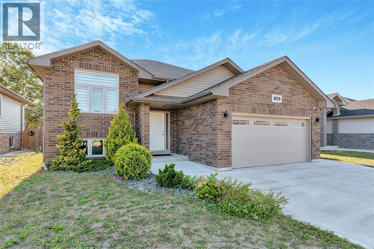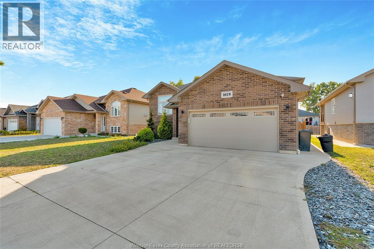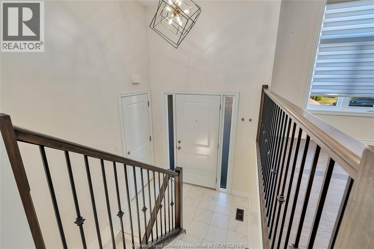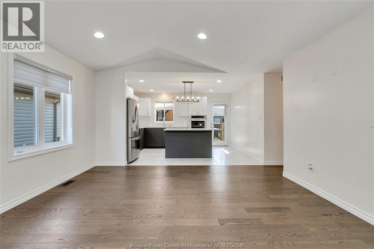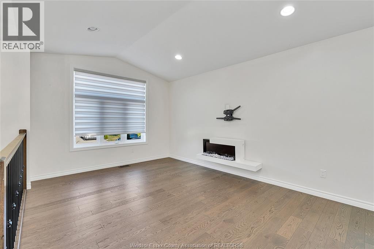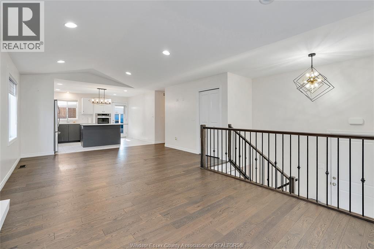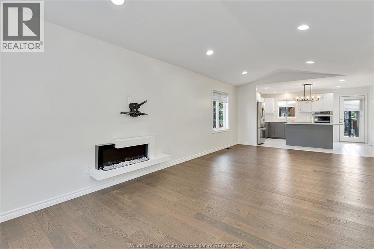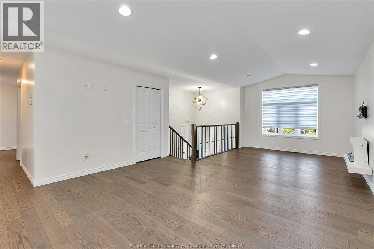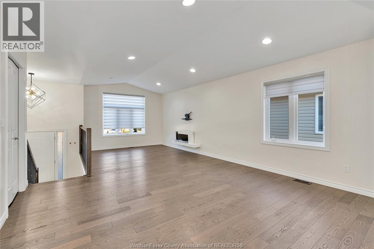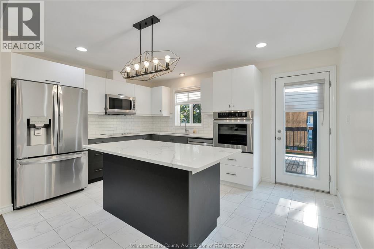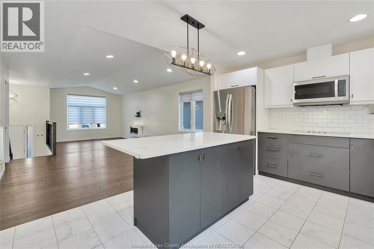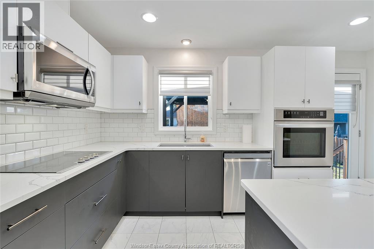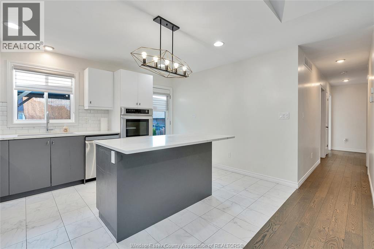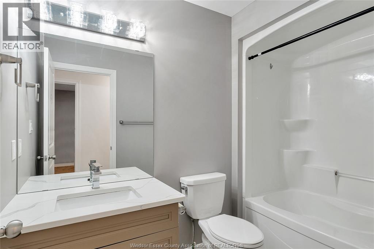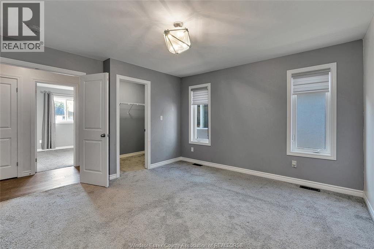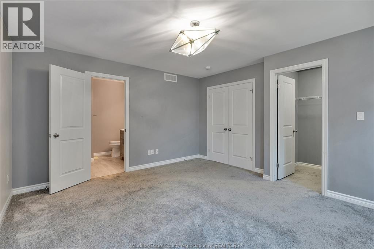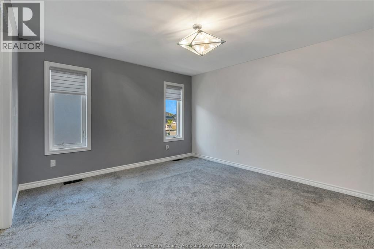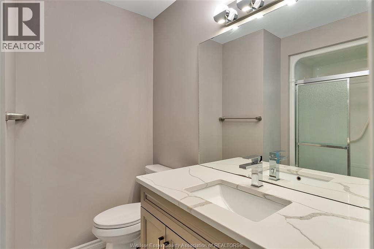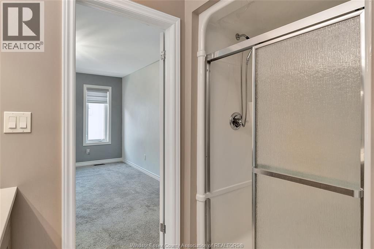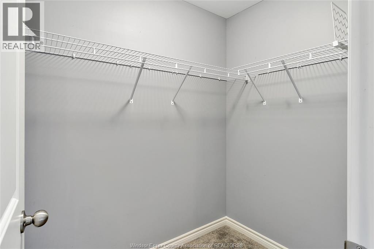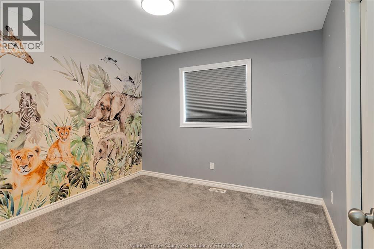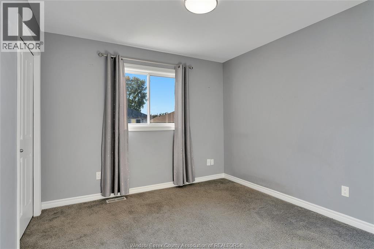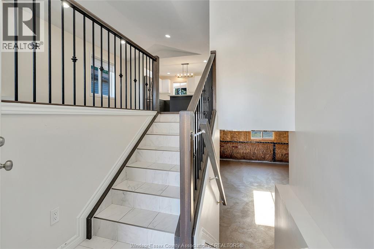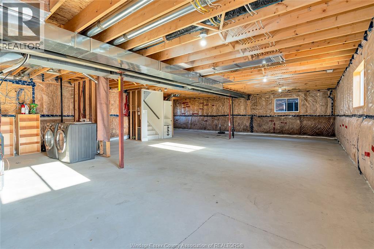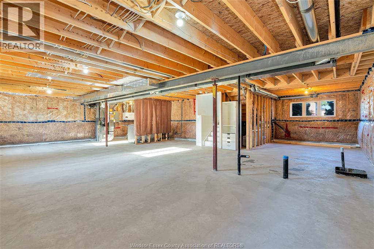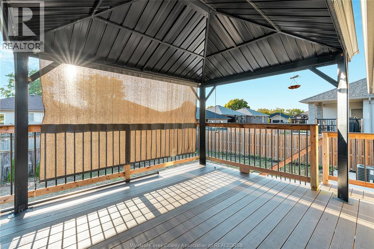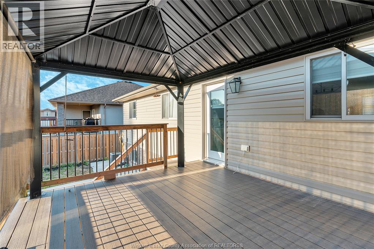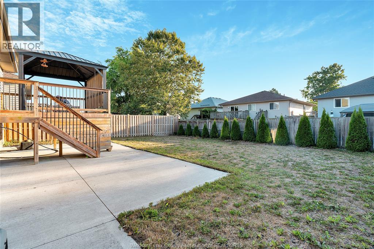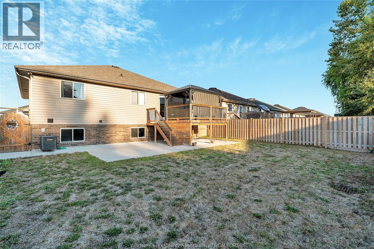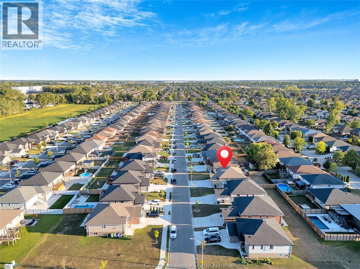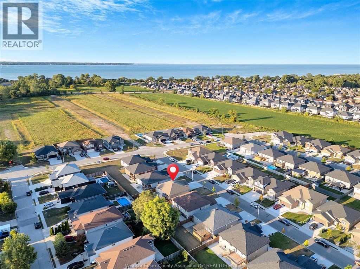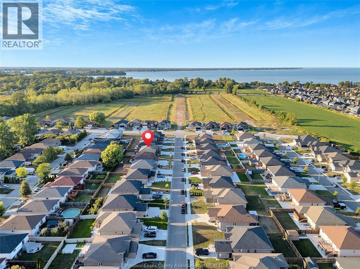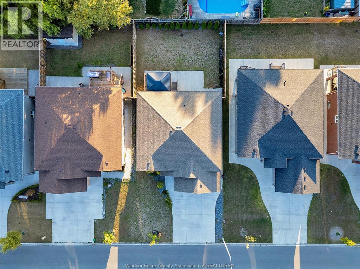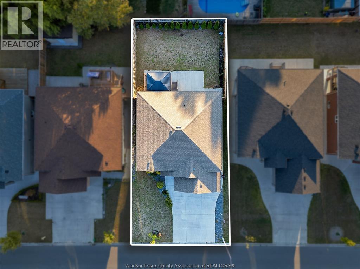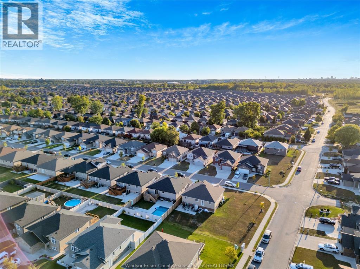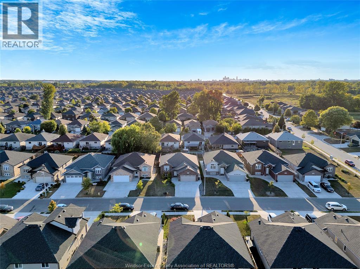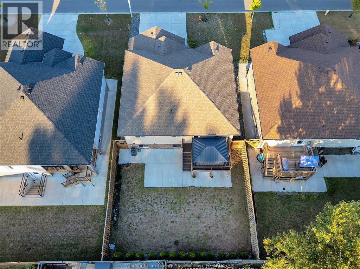519.240.3380
stacey@makeamove.ca
1029 Lublin Avenue Windsor, Ontario N8P 0E5
3 Bedroom
2 Bathroom
Bi-Level, Raised Ranch
Central Air Conditioning
Forced Air, Furnace, Heat Recovery Ventilation (Hrv)
Landscaped
$649,900
WELCOME TO THIS ABSOLUTELY STUNNING R-RANCH 3 BEDROOM 2 FULL BATHS BUILD IN 2020 IN ONE OF THE MOST DESIRABLE EAST WINDSOR. MAIN FLOOR OFFERS SPACIOUS LIV RM, EATING AREA, CUSTOM UPGRADED LARGE KITCHEN WITH ISLAND, W/SS BUILT-IN APPLIANCES, MASTER BDRM WITH WALK-IN CLOSET, 2ND AND 3RD BDRM AND LARGE BATH. AN UNDEVELOPED BASEMENT WITH ENDLESS CUSTOMIZATION POSSIBILITIES WAITING FOR YOU TO UNLEASH YOUR CREATIVITY. 2 CAR GARAGE, A FINISHED DECK, CONCRETE DRIVEWAY AND FENCED YARD. LOCATED IN A FAMILY FRIENDLY BEIGHBORHOOD, CLOSE DISTANCE TO WALKING TRAILS, PARKS, SCHOOLS, AND SHOPPING CENTERS. (id:49187)
Property Details
| MLS® Number | 25022246 |
| Property Type | Single Family |
| Neigbourhood | East Riverside |
| Features | Double Width Or More Driveway, Concrete Driveway, Finished Driveway |
Building
| Bathroom Total | 2 |
| Bedrooms Above Ground | 3 |
| Bedrooms Total | 3 |
| Appliances | Cooktop, Dishwasher, Dryer, Microwave Range Hood Combo, Refrigerator, Washer, Oven |
| Architectural Style | Bi-level, Raised Ranch |
| Constructed Date | 2020 |
| Construction Style Attachment | Detached |
| Cooling Type | Central Air Conditioning |
| Exterior Finish | Aluminum/vinyl, Brick |
| Flooring Type | Carpeted, Ceramic/porcelain, Hardwood |
| Foundation Type | Concrete |
| Heating Fuel | Natural Gas |
| Heating Type | Forced Air, Furnace, Heat Recovery Ventilation (hrv) |
| Type | House |
Parking
| Attached Garage | |
| Garage |
Land
| Acreage | No |
| Fence Type | Fence |
| Landscape Features | Landscaped |
| Size Irregular | 49.42 X 110.23 Ft |
| Size Total Text | 49.42 X 110.23 Ft |
| Zoning Description | Res |
Rooms
| Level | Type | Length | Width | Dimensions |
|---|---|---|---|---|
| Lower Level | Utility Room | Measurements not available | ||
| Lower Level | Storage | Measurements not available | ||
| Lower Level | Laundry Room | Measurements not available | ||
| Main Level | 4pc Bathroom | Measurements not available | ||
| Main Level | 4pc Ensuite Bath | Measurements not available | ||
| Main Level | Bedroom | Measurements not available | ||
| Main Level | Bedroom | Measurements not available | ||
| Main Level | Primary Bedroom | Measurements not available | ||
| Main Level | Living Room | Measurements not available | ||
| Main Level | Eating Area | Measurements not available | ||
| Main Level | Kitchen | Measurements not available | ||
| Main Level | Foyer | Measurements not available |
https://www.realtor.ca/real-estate/28806171/1029-lublin-avenue-windsor

