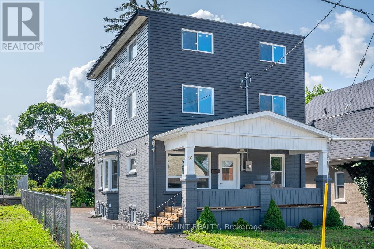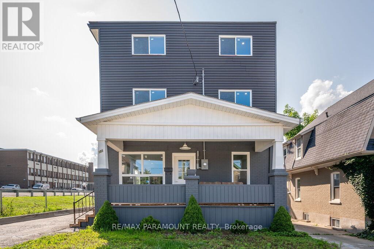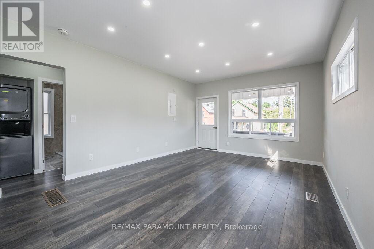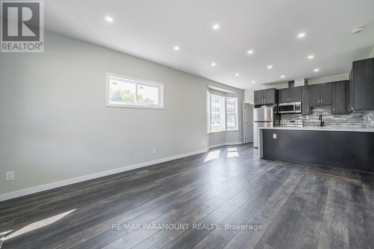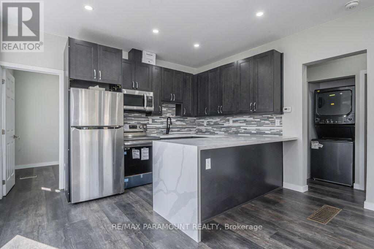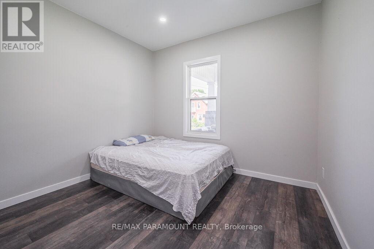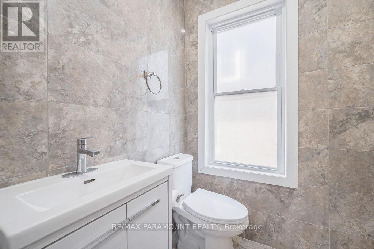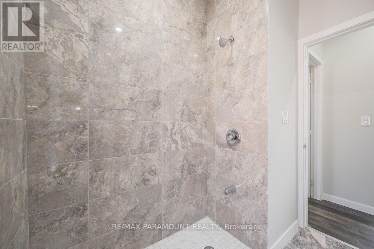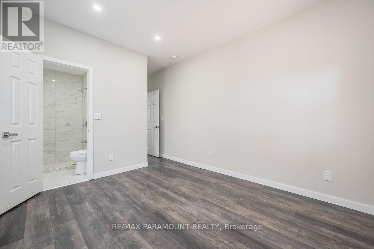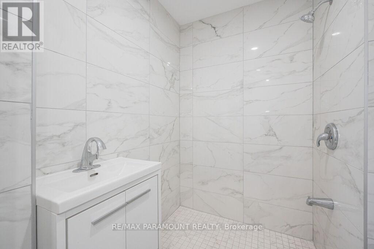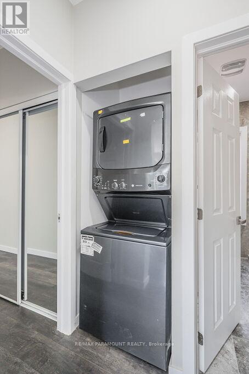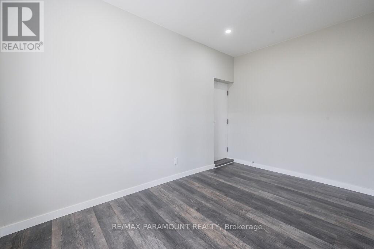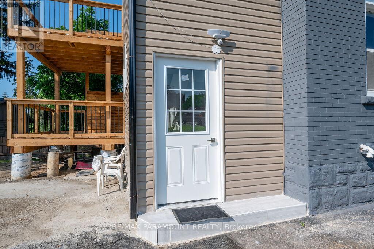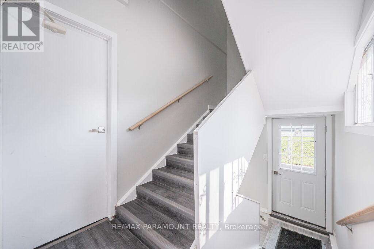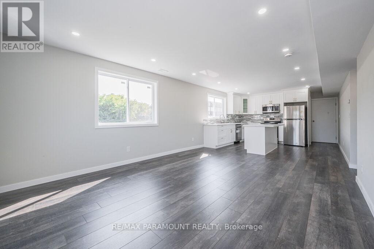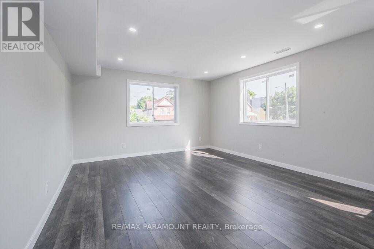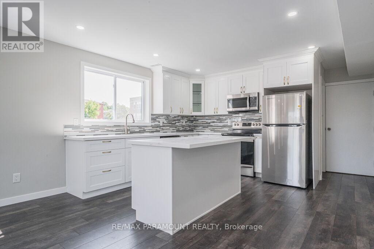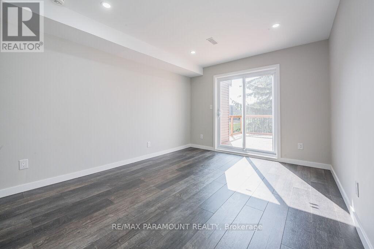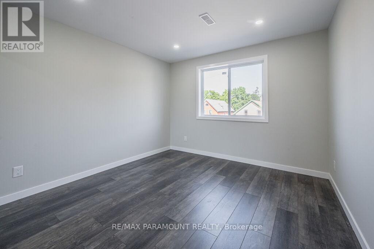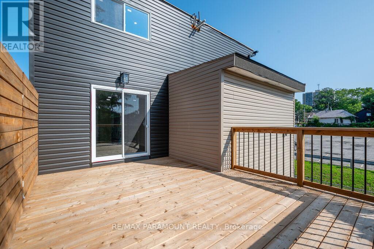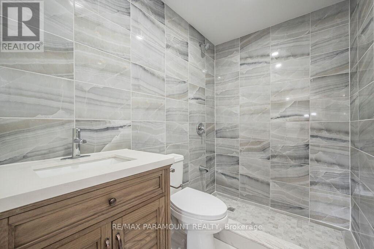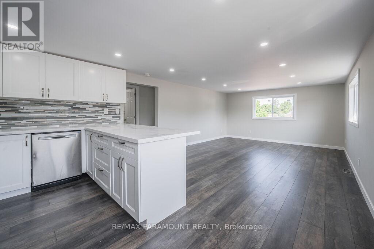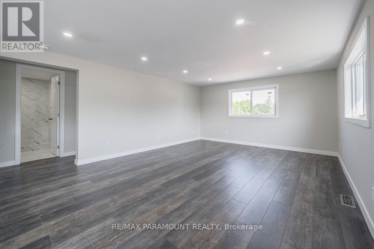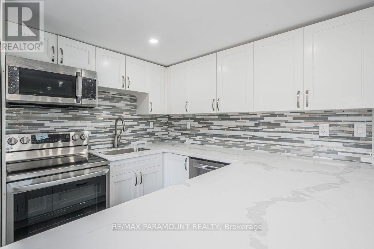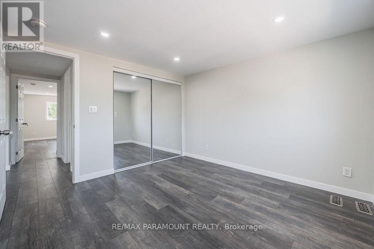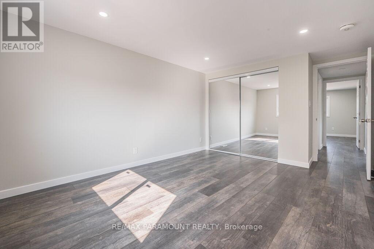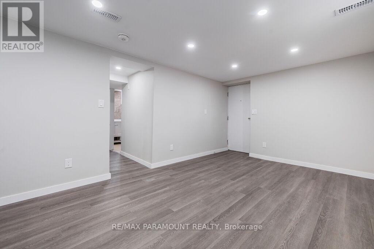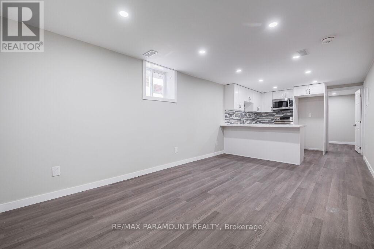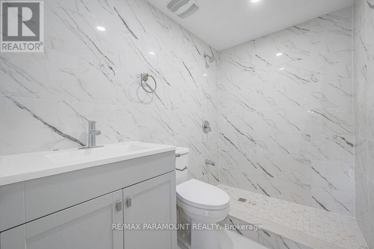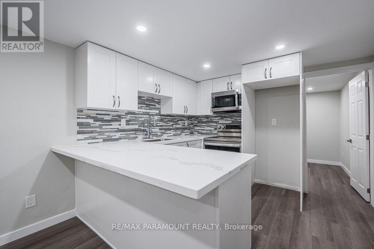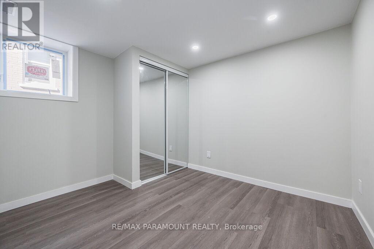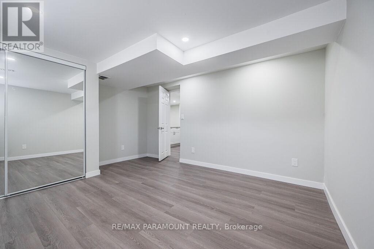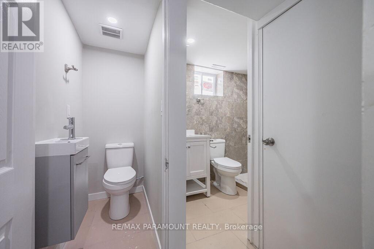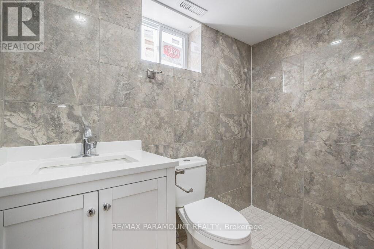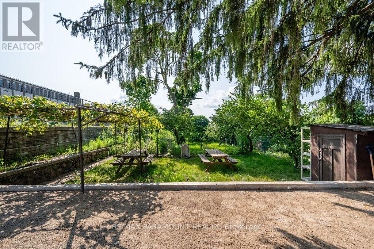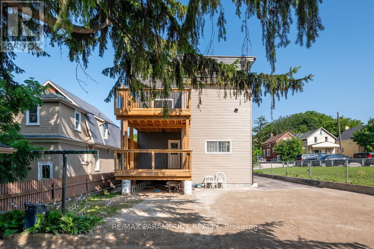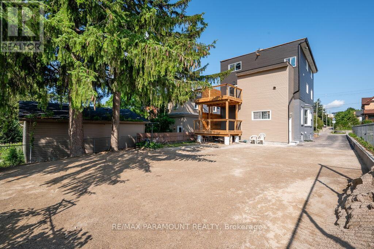10 Bedroom
6 Bathroom
700 - 1100 sqft
Central Air Conditioning
Forced Air
$1,465,000
Check out this entirely redone and partially newly constructed multi-unit home. 4 kitchens, 10 bedrooms, 6 bathrooms, 3 laundry rooms. All units with modern kitchens with quartz countertops, nice appliances and dishwashers and upgraded bathrooms. Every unit with spacious open concept living room areas. Each unit is very spacious and feels like its own family bungalow and not like a small apartment. Unit 1: 3 bed, 2 bath, private laundry. Unit 2: 3 bed, 2 bath, private laundry. Unit 3: 2 bed, 1 bath, laundry in common area. Unit 4: 2 bed, 1 bath, laundry in common area. Take a look into the potential rent, excellent potential. Very spacious lot size with a big backyard, huge driveway and huge parking area in back, this home gets tons of sunlight. Must be seen in person to appreciate the size of each unit. Currently tenanted with excellent rents. (id:49187)
Property Details
|
MLS® Number
|
X12201177 |
|
Property Type
|
Single Family |
|
Neigbourhood
|
Mill Courtland Woodside Park |
|
Parking Space Total
|
8 |
Building
|
Bathroom Total
|
6 |
|
Bedrooms Above Ground
|
3 |
|
Bedrooms Below Ground
|
7 |
|
Bedrooms Total
|
10 |
|
Appliances
|
All |
|
Basement Development
|
Finished |
|
Basement Features
|
Separate Entrance |
|
Basement Type
|
N/a (finished) |
|
Construction Style Attachment
|
Detached |
|
Cooling Type
|
Central Air Conditioning |
|
Exterior Finish
|
Brick, Vinyl Siding |
|
Foundation Type
|
Unknown |
|
Half Bath Total
|
1 |
|
Heating Fuel
|
Natural Gas |
|
Heating Type
|
Forced Air |
|
Stories Total
|
3 |
|
Size Interior
|
700 - 1100 Sqft |
|
Type
|
House |
|
Utility Water
|
Municipal Water |
Parking
Land
|
Acreage
|
No |
|
Sewer
|
Sanitary Sewer |
|
Size Depth
|
178 Ft ,3 In |
|
Size Frontage
|
39 Ft ,3 In |
|
Size Irregular
|
39.3 X 178.3 Ft ; Lot Size As Per Geowarehouse |
|
Size Total Text
|
39.3 X 178.3 Ft ; Lot Size As Per Geowarehouse |
https://www.realtor.ca/real-estate/28427254/103-peter-street-kitchener

