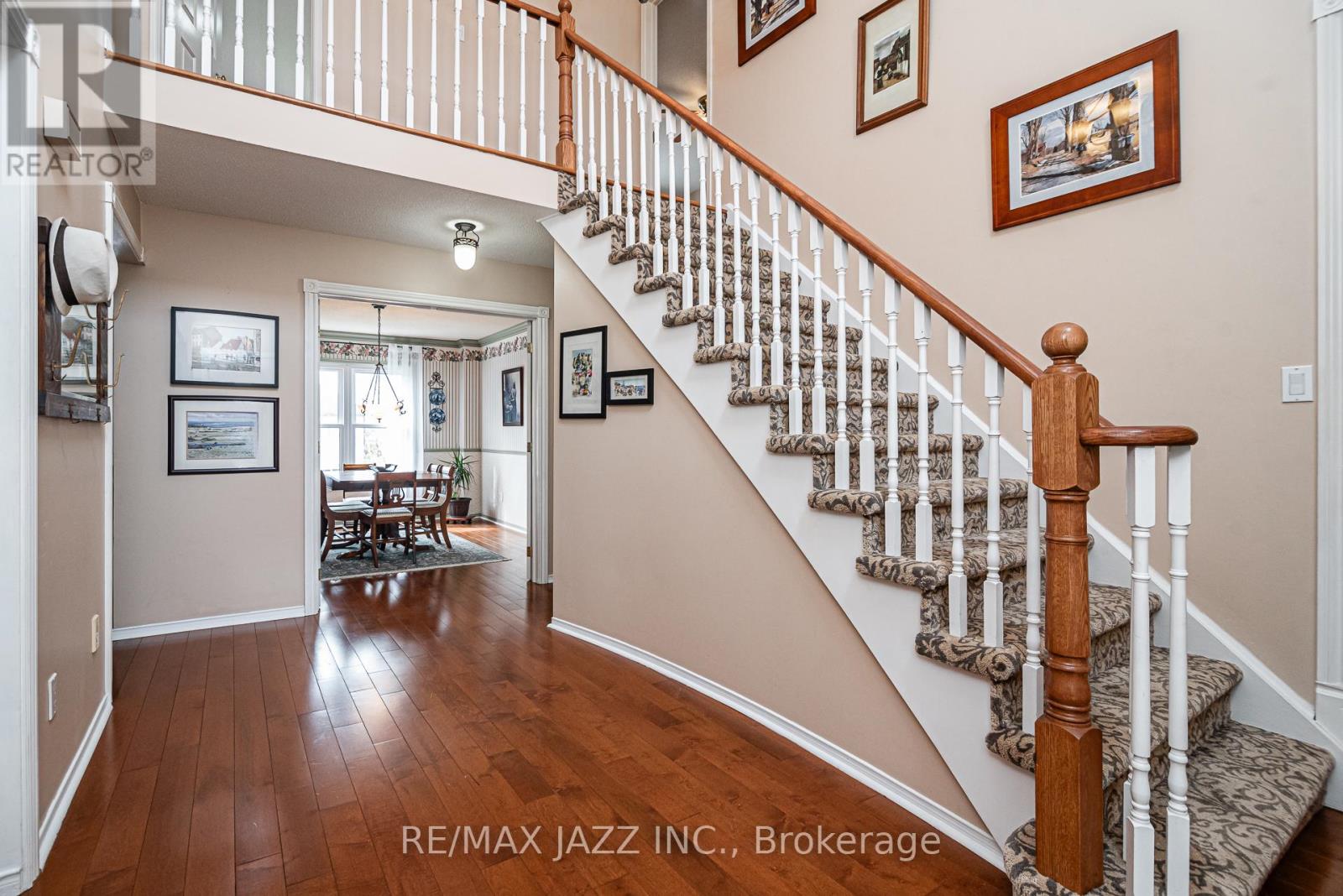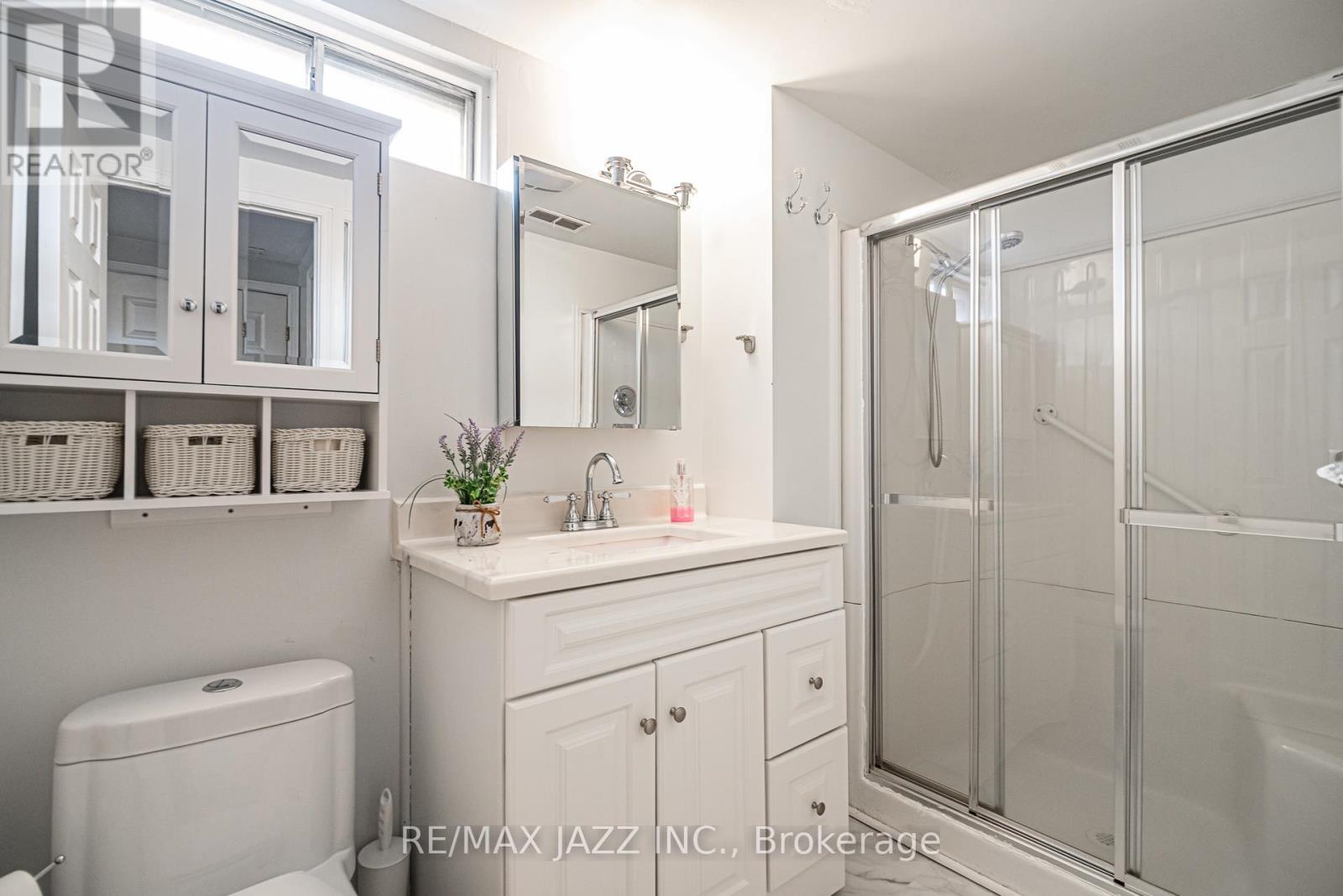5 Bedroom
4 Bathroom
2000 - 2500 sqft
Fireplace
Central Air Conditioning
Forced Air
$919,900
Discover your ideal home in this spacious 2200+ square foot, 4-bedroom, two-storey residence. The main floor boasts an eat-in kitchen with a walkout to your outdoor space, separate formal living and dining rooms featuring elegant hardwood floors, and a cozy family room with a fireplace and matching hardwood. Retreat to the primary bedroom with its walk-in closet and a beautifully updated ensuite, complete with a relaxing soaker tub and a large glass shower. Each bedroom is finished with hardwood flooring, and the main bathroom has also been tastefully renovated. The walkout basement includes a modern kitchen open to a comfortable living area with sliding glass doors. The lower-level bedroom offers an above-grade window, a walk-in closet, and a 3-piece ensuite with luxurious heated floors. (id:49187)
Property Details
|
MLS® Number
|
E12134275 |
|
Property Type
|
Single Family |
|
Neigbourhood
|
Pinecrest |
|
Community Name
|
Pinecrest |
|
Parking Space Total
|
6 |
Building
|
Bathroom Total
|
4 |
|
Bedrooms Above Ground
|
4 |
|
Bedrooms Below Ground
|
1 |
|
Bedrooms Total
|
5 |
|
Appliances
|
Dishwasher, Dryer, Stove, Washer, Window Coverings, Refrigerator |
|
Basement Development
|
Finished |
|
Basement Features
|
Walk Out |
|
Basement Type
|
N/a (finished) |
|
Construction Style Attachment
|
Detached |
|
Cooling Type
|
Central Air Conditioning |
|
Exterior Finish
|
Vinyl Siding |
|
Fireplace Present
|
Yes |
|
Flooring Type
|
Hardwood |
|
Foundation Type
|
Poured Concrete |
|
Half Bath Total
|
1 |
|
Heating Fuel
|
Natural Gas |
|
Heating Type
|
Forced Air |
|
Stories Total
|
2 |
|
Size Interior
|
2000 - 2500 Sqft |
|
Type
|
House |
|
Utility Water
|
Municipal Water |
Parking
Land
|
Acreage
|
No |
|
Sewer
|
Sanitary Sewer |
|
Size Depth
|
121 Ft ,6 In |
|
Size Frontage
|
44 Ft ,4 In |
|
Size Irregular
|
44.4 X 121.5 Ft |
|
Size Total Text
|
44.4 X 121.5 Ft|under 1/2 Acre |
Rooms
| Level |
Type |
Length |
Width |
Dimensions |
|
Second Level |
Bedroom |
5.63 m |
3.32 m |
5.63 m x 3.32 m |
|
Second Level |
Bedroom |
3.32 m |
3.31 m |
3.32 m x 3.31 m |
|
Second Level |
Bedroom |
3.32 m |
3.32 m |
3.32 m x 3.32 m |
|
Second Level |
Bedroom 3 |
4.42 m |
3.32 m |
4.42 m x 3.32 m |
|
Basement |
Bedroom |
3.52 m |
2 m |
3.52 m x 2 m |
|
Basement |
Kitchen |
3.58 m |
3.43 m |
3.58 m x 3.43 m |
|
Basement |
Living Room |
4.88 m |
3.1 m |
4.88 m x 3.1 m |
|
Main Level |
Kitchen |
5.78 m |
3.32 m |
5.78 m x 3.32 m |
|
Main Level |
Living Room |
5.47 m |
3.23 m |
5.47 m x 3.23 m |
|
Main Level |
Dining Room |
3.96 m |
3.29 m |
3.96 m x 3.29 m |
|
Main Level |
Family Room |
5.43 m |
3.3 m |
5.43 m x 3.3 m |
https://www.realtor.ca/real-estate/28281294/1030-ripley-crescent-oshawa-pinecrest-pinecrest




























