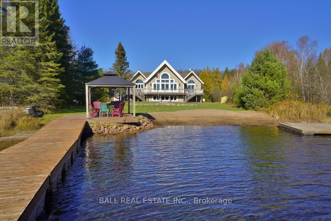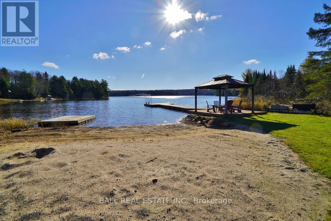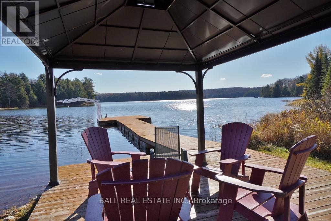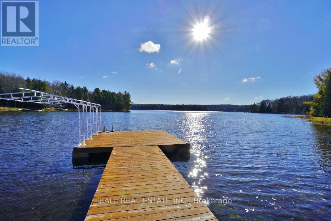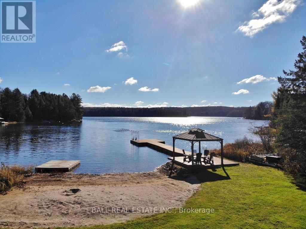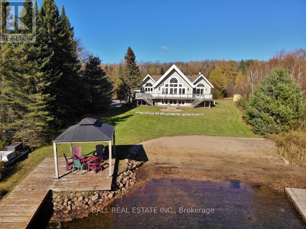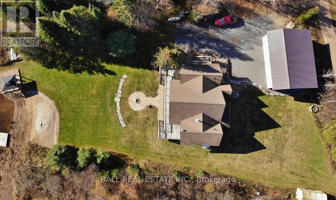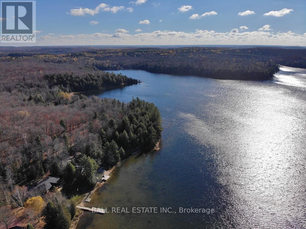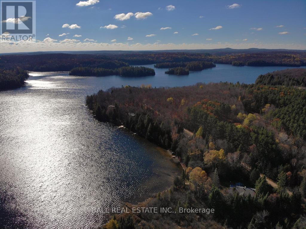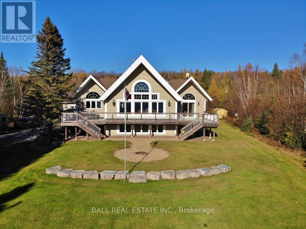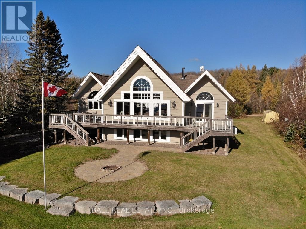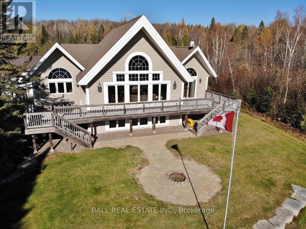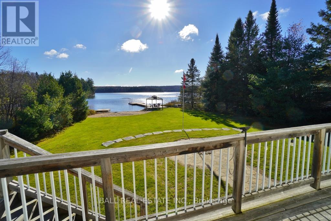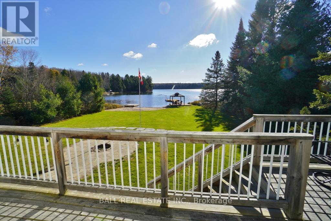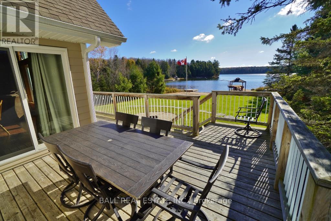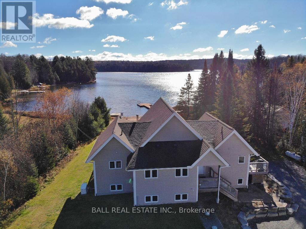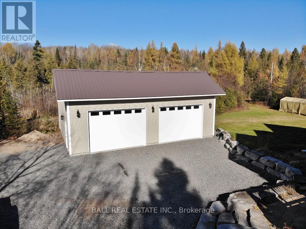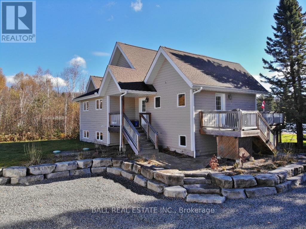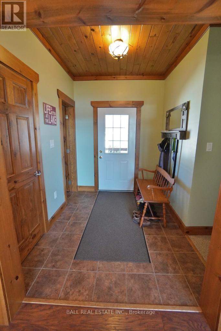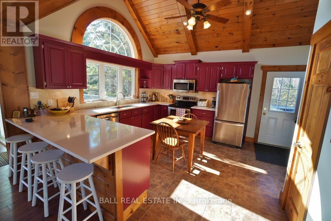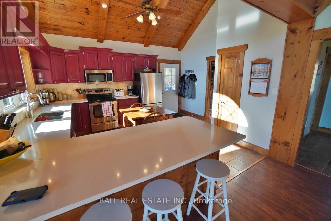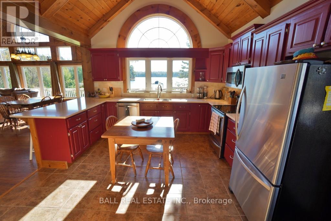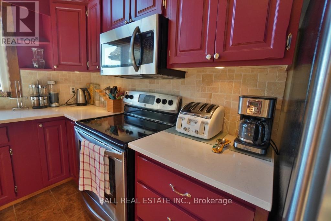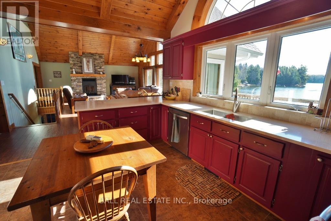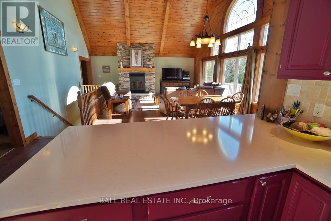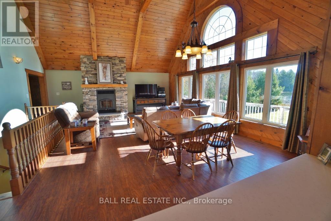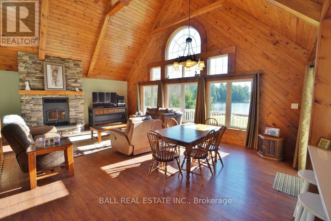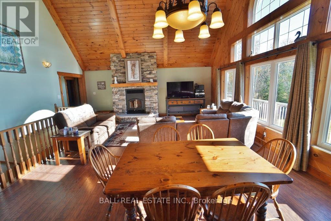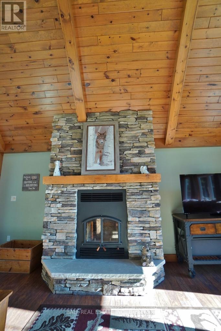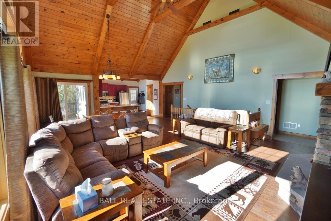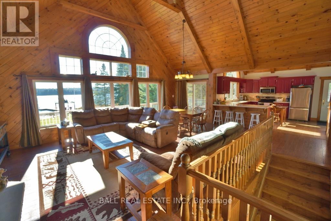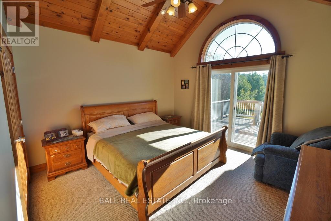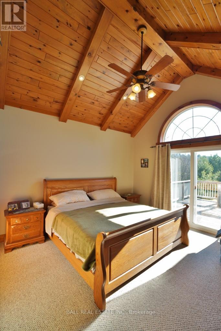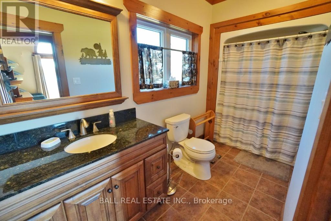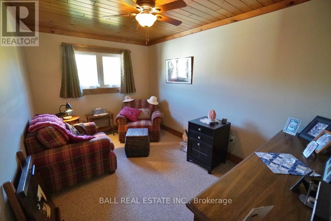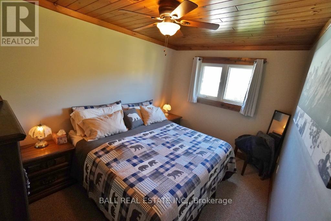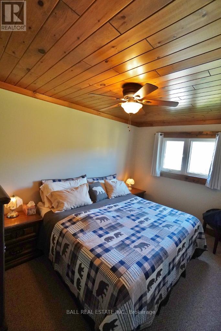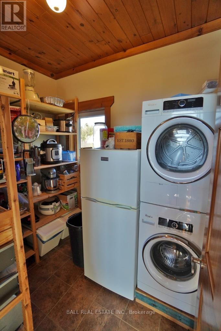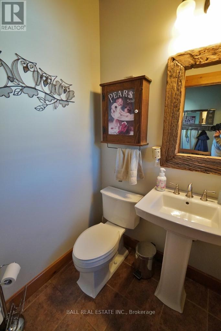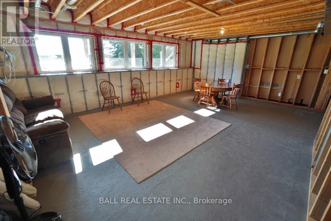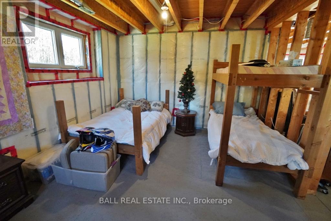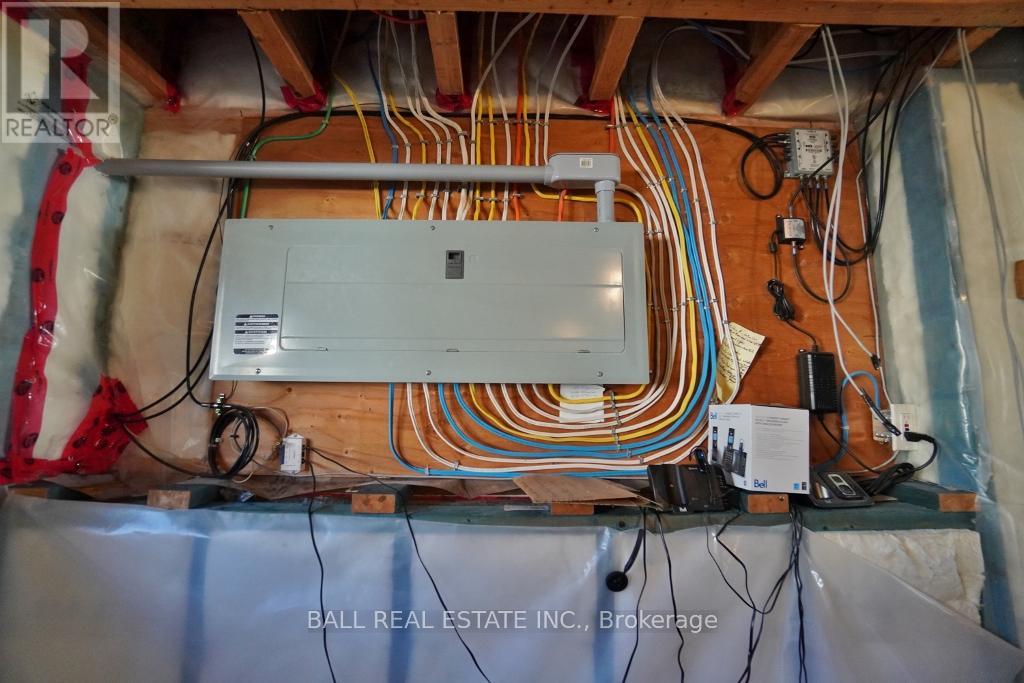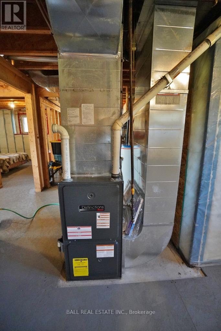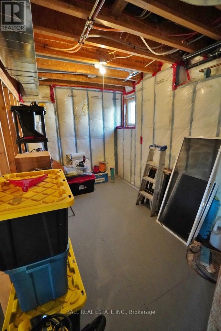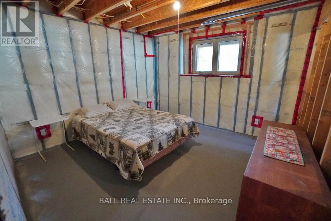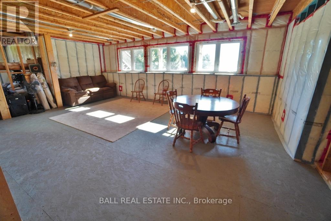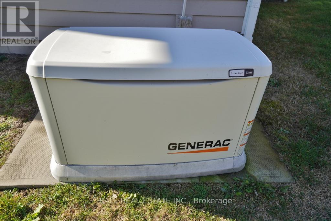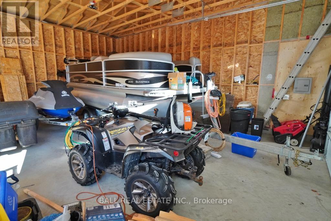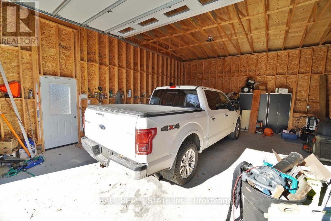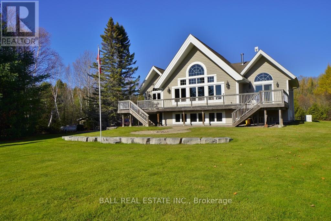5 Bedroom
2 Bathroom
1500 - 2000 sqft
Raised Bungalow
Fireplace
None
Forced Air
Waterfront
Landscaped
$999,900
Welcome to your perfect getaway - a charming year round cottage on sought after Deer Lake! Built in 2010, this 3+2 bedroom, 2 bath home offers the ideal blend of comfort, convenience, and natural beauty. With 105 feet of southern exposure, you'll enjoy sunshine all day long and stunning lake views from morning to night. The level lot features a sandy beach and shallow entry, making it perfect for swimming, paddling, and family fun. Inside, you'll find a warm and inviting open concept living space designed for relaxation and gatherings. Whether you're cozying up by the fire or entertaining friends, this cottage feels like home in every season. Practical features include a large double car garage, a backup generator, and year round road access, ensuring peace of mind and easy living throughout the year. With plenty of room for family and guests, this is a place where memories are made - from summer days on the water to winter weekends by the fire. A dream addition to any property - this impressive 1,200 sq. ft. detached garage features a durable metal roof and two large bay doors, offering plenty of space for vehicles, boats, or recreational toys. Designed with functionality in mind, this garage can comfortably accommodate up to four vehicles, making it ideal for storage, hobbies, or a workshop setup. Don't miss this opportunity to own a beautiful, modern cottage on one of the area's most desirable lakes. Your year round retreat on Deer Lake awaits! (id:49187)
Property Details
|
MLS® Number
|
X12487605 |
|
Property Type
|
Single Family |
|
Community Name
|
Cardiff Ward |
|
Amenities Near By
|
Beach |
|
Easement
|
Unknown |
|
Equipment Type
|
Propane Tank |
|
Features
|
Flat Site, Lane, Dry, Level, Sump Pump |
|
Parking Space Total
|
8 |
|
Rental Equipment Type
|
Propane Tank |
|
Structure
|
Deck, Dock |
|
View Type
|
Lake View, View Of Water, Direct Water View |
|
Water Front Name
|
Deer Lake |
|
Water Front Type
|
Waterfront |
Building
|
Bathroom Total
|
2 |
|
Bedrooms Above Ground
|
3 |
|
Bedrooms Below Ground
|
2 |
|
Bedrooms Total
|
5 |
|
Age
|
6 To 15 Years |
|
Amenities
|
Fireplace(s) |
|
Appliances
|
Water Heater, Dishwasher, Dryer, Microwave, Stove, Washer, Refrigerator |
|
Architectural Style
|
Raised Bungalow |
|
Basement Development
|
Partially Finished |
|
Basement Features
|
Walk-up |
|
Basement Type
|
N/a (partially Finished), N/a |
|
Construction Style Attachment
|
Detached |
|
Cooling Type
|
None |
|
Exterior Finish
|
Hardboard |
|
Fire Protection
|
Smoke Detectors |
|
Fireplace Present
|
Yes |
|
Fireplace Total
|
1 |
|
Fireplace Type
|
Woodstove |
|
Foundation Type
|
Block |
|
Half Bath Total
|
1 |
|
Heating Fuel
|
Propane |
|
Heating Type
|
Forced Air |
|
Stories Total
|
1 |
|
Size Interior
|
1500 - 2000 Sqft |
|
Type
|
House |
|
Utility Power
|
Generator |
|
Utility Water
|
Drilled Well, Lake/river Water Intake |
Parking
Land
|
Access Type
|
Year-round Access, Private Docking |
|
Acreage
|
No |
|
Land Amenities
|
Beach |
|
Landscape Features
|
Landscaped |
|
Sewer
|
Septic System |
|
Size Depth
|
223 Ft |
|
Size Frontage
|
105 Ft |
|
Size Irregular
|
105 X 223 Ft |
|
Size Total Text
|
105 X 223 Ft|1/2 - 1.99 Acres |
|
Surface Water
|
Lake/pond |
|
Zoning Description
|
Residential |
Rooms
| Level |
Type |
Length |
Width |
Dimensions |
|
Lower Level |
Recreational, Games Room |
4.9 m |
7.8 m |
4.9 m x 7.8 m |
|
Lower Level |
Bedroom 4 |
3.729 m |
6.224 m |
3.729 m x 6.224 m |
|
Lower Level |
Other |
4.859 m |
5.265 m |
4.859 m x 5.265 m |
|
Lower Level |
Utility Room |
2.47 m |
2.3 m |
2.47 m x 2.3 m |
|
Lower Level |
Bathroom |
2.4 m |
3.7 m |
2.4 m x 3.7 m |
|
Lower Level |
Bedroom 5 |
3.72 m |
3.7 m |
3.72 m x 3.7 m |
|
Main Level |
Kitchen |
4.2 m |
3.857 m |
4.2 m x 3.857 m |
|
Main Level |
Laundry Room |
1.778 m |
2.44 m |
1.778 m x 2.44 m |
|
Main Level |
Foyer |
2.75 m |
2.076 m |
2.75 m x 2.076 m |
|
Main Level |
Bathroom |
1.356 m |
1.43 m |
1.356 m x 1.43 m |
|
Main Level |
Dining Room |
2.67 m |
5 m |
2.67 m x 5 m |
|
Main Level |
Living Room |
4.65 m |
6.2 m |
4.65 m x 6.2 m |
|
Main Level |
Bedroom |
3.9 m |
3.92 m |
3.9 m x 3.92 m |
|
Main Level |
Bathroom |
1.52 m |
2.833 m |
1.52 m x 2.833 m |
|
Main Level |
Bedroom 2 |
2.77 m |
3.944 m |
2.77 m x 3.944 m |
|
Main Level |
Bedroom 3 |
2.77 m |
3.9 m |
2.77 m x 3.9 m |
Utilities
|
Electricity
|
Installed |
|
Wireless
|
Available |
|
Electricity Connected
|
Connected |
https://www.realtor.ca/real-estate/29043668/1030-wapiti-cl-close-highlands-east-cardiff-ward-cardiff-ward

