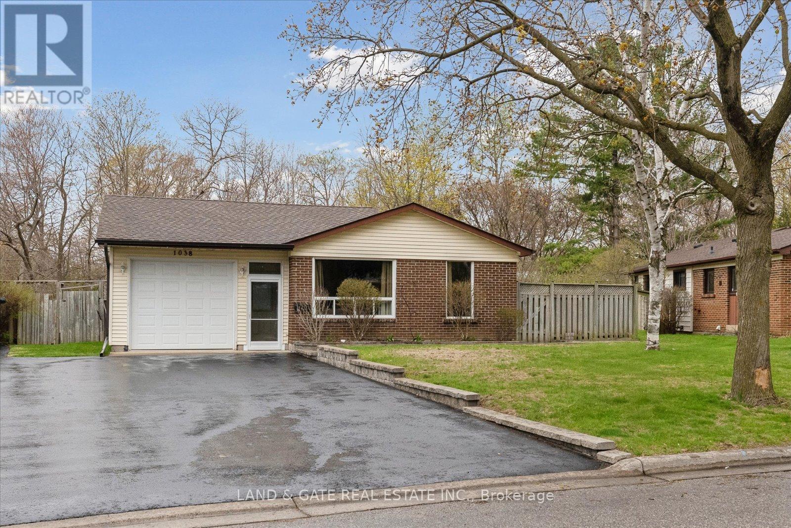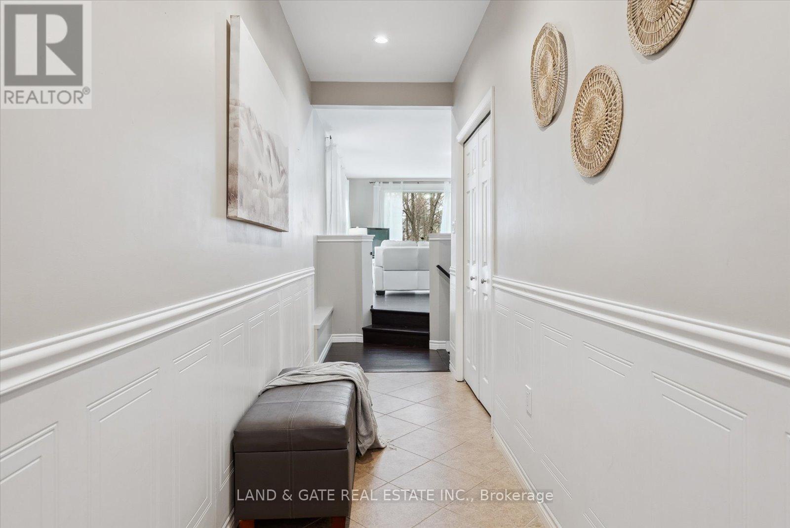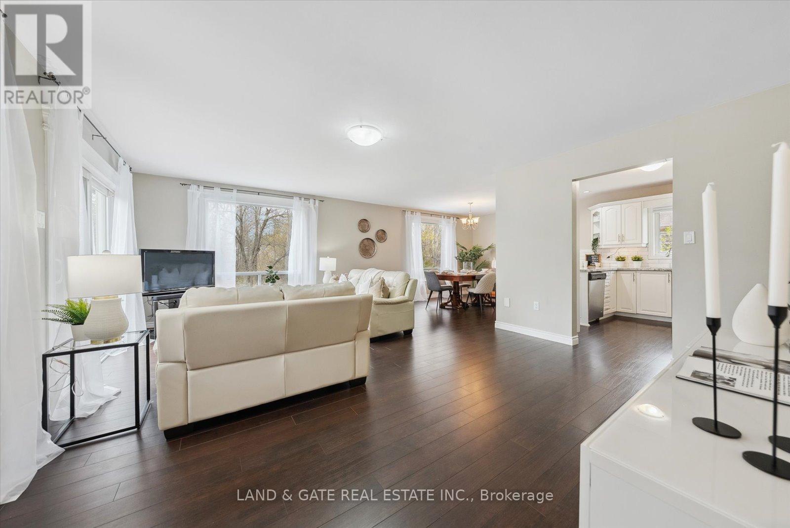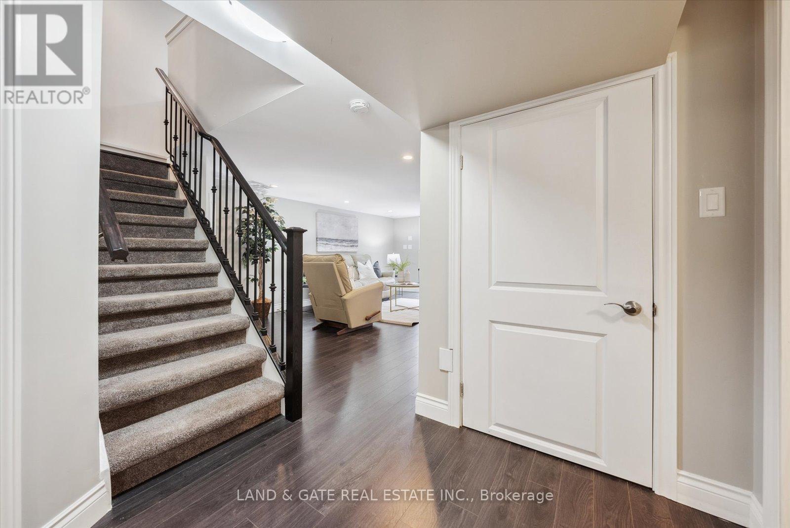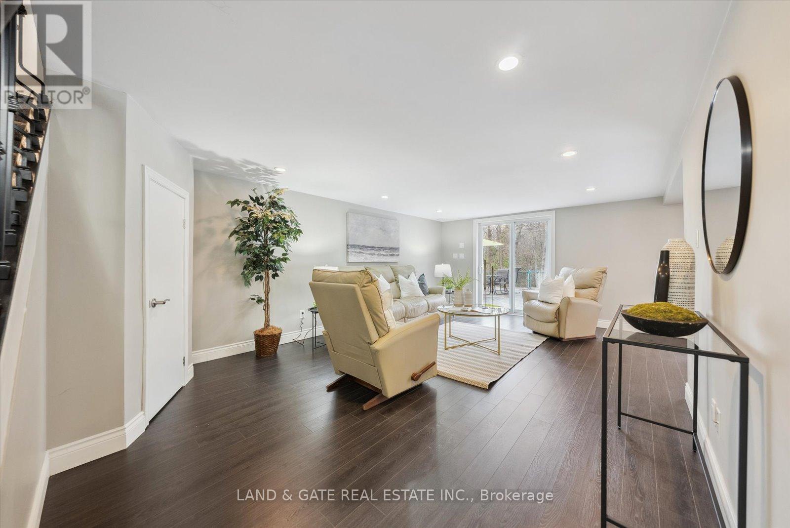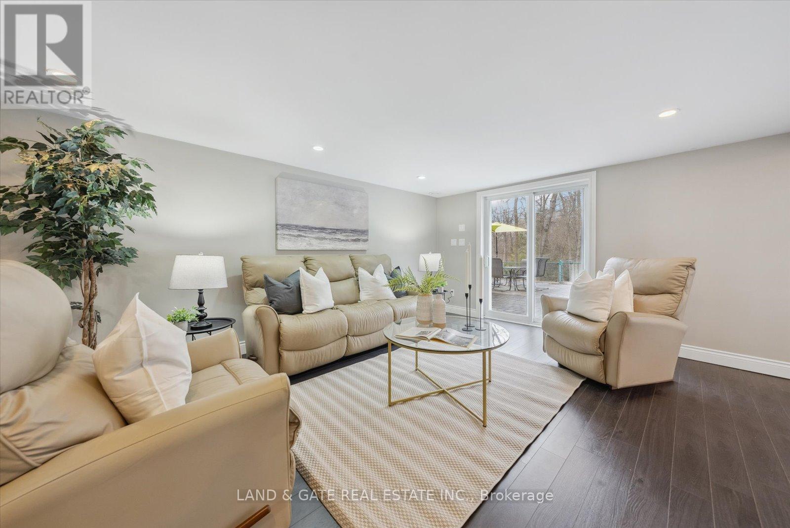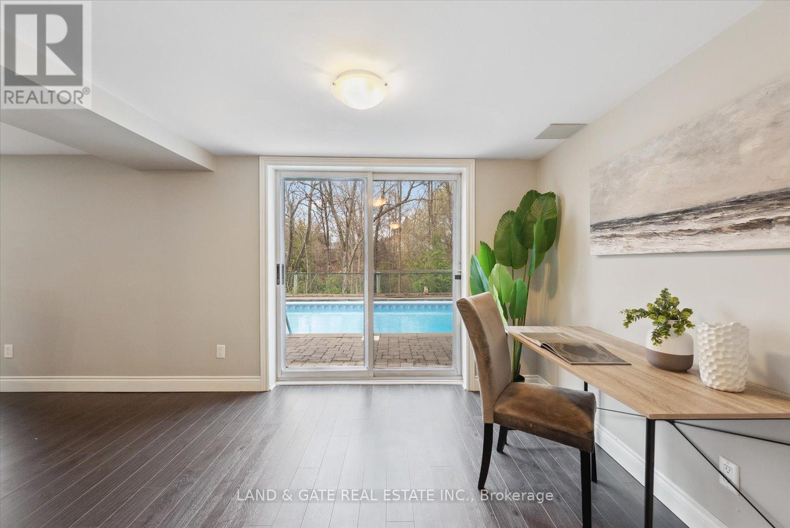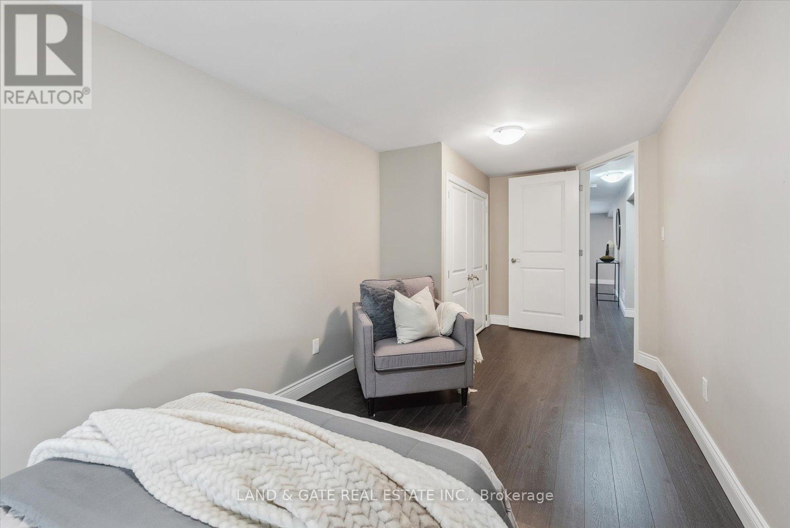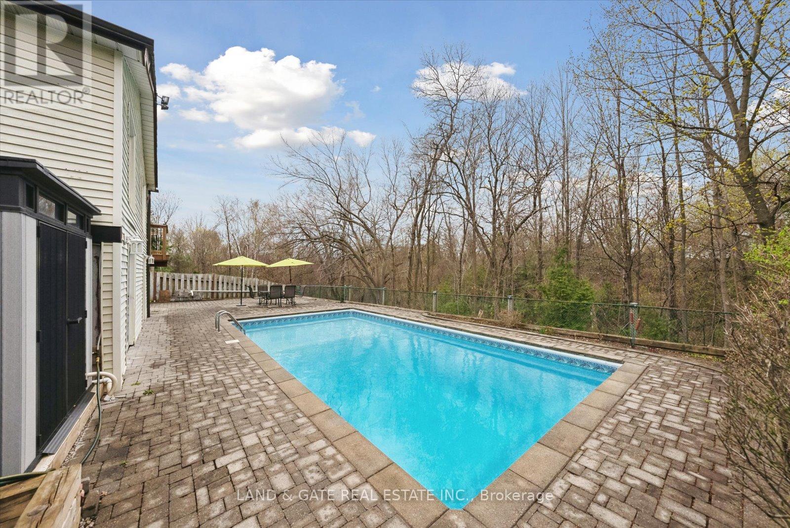4 Bedroom
2 Bathroom
1100 - 1500 sqft
Bungalow
Inground Pool
Central Air Conditioning
Forced Air
$829,900
Bright & Spacious Bungalow in Prime Location! Step into this stunning 4 bedroom 2 full bathroom bungalow with Inground pool , designed for comfort and style. Featuring large windows that bathe the space in natural light, this home offers an inviting and airy atmosphere. The main level boasts a well-appointed living area, a modern kitchen, and spacious bedrooms, perfect for relaxed living. The finished walk-out basement adds incredible versatility ideal for additional living space or entertainment. Outside, enjoy a beautiful deck, interlocking brick and a refreshing inground pool backing onto Green Space. Your personal oasis right in the heart of the city! Located in a prime neighbourhood, this home is close to top-rated schools, convenient transit options, vibrant restaurants, and endless shopping opportunities. Plus, the 1-car garage adds practicality to this already perfect package. (id:49187)
Property Details
|
MLS® Number
|
E12117588 |
|
Property Type
|
Single Family |
|
Neigbourhood
|
Centennial |
|
Community Name
|
Centennial |
|
Features
|
Carpet Free |
|
Parking Space Total
|
5 |
|
Pool Type
|
Inground Pool |
Building
|
Bathroom Total
|
2 |
|
Bedrooms Above Ground
|
4 |
|
Bedrooms Total
|
4 |
|
Appliances
|
Dishwasher, Dryer, Stove, Washer, Refrigerator |
|
Architectural Style
|
Bungalow |
|
Basement Development
|
Finished |
|
Basement Features
|
Walk Out |
|
Basement Type
|
N/a (finished) |
|
Construction Style Attachment
|
Detached |
|
Cooling Type
|
Central Air Conditioning |
|
Exterior Finish
|
Brick, Vinyl Siding |
|
Flooring Type
|
Laminate, Ceramic |
|
Foundation Type
|
Unknown |
|
Heating Fuel
|
Natural Gas |
|
Heating Type
|
Forced Air |
|
Stories Total
|
1 |
|
Size Interior
|
1100 - 1500 Sqft |
|
Type
|
House |
|
Utility Water
|
Municipal Water |
Parking
Land
|
Acreage
|
No |
|
Sewer
|
Sanitary Sewer |
|
Size Depth
|
110 Ft ,1 In |
|
Size Frontage
|
50 Ft |
|
Size Irregular
|
50 X 110.1 Ft ; Lot Depth |
|
Size Total Text
|
50 X 110.1 Ft ; Lot Depth |
Rooms
| Level |
Type |
Length |
Width |
Dimensions |
|
Basement |
Office |
3.55 m |
2.58 m |
3.55 m x 2.58 m |
|
Basement |
Bathroom |
2.6 m |
1.98 m |
2.6 m x 1.98 m |
|
Basement |
Recreational, Games Room |
5.85 m |
3.89 m |
5.85 m x 3.89 m |
|
Basement |
Bedroom 3 |
5.74 m |
3.39 m |
5.74 m x 3.39 m |
|
Basement |
Bedroom 4 |
6.07 m |
2.51 m |
6.07 m x 2.51 m |
|
Main Level |
Foyer |
6.09 m |
1.3 m |
6.09 m x 1.3 m |
|
Main Level |
Living Room |
5.88 m |
4.68 m |
5.88 m x 4.68 m |
|
Main Level |
Dining Room |
4.68 m |
3.24 m |
4.68 m x 3.24 m |
|
Main Level |
Kitchen |
3.02 m |
3.21 m |
3.02 m x 3.21 m |
|
Main Level |
Primary Bedroom |
5.25 m |
3.04 m |
5.25 m x 3.04 m |
|
Main Level |
Bedroom 2 |
3.91 m |
3.12 m |
3.91 m x 3.12 m |
|
Main Level |
Bathroom |
3.12 m |
1.51 m |
3.12 m x 1.51 m |
https://www.realtor.ca/real-estate/28244842/1038-exeter-street-oshawa-centennial-centennial

