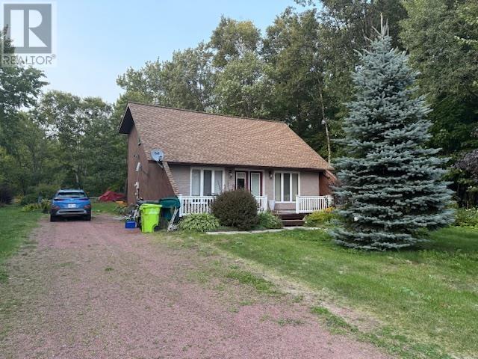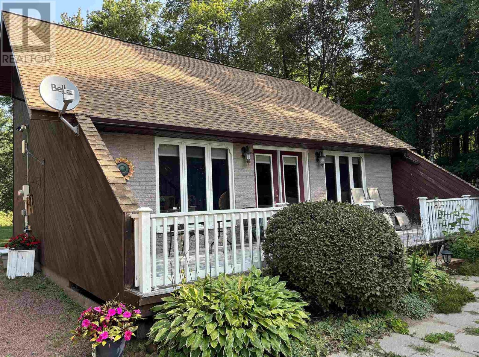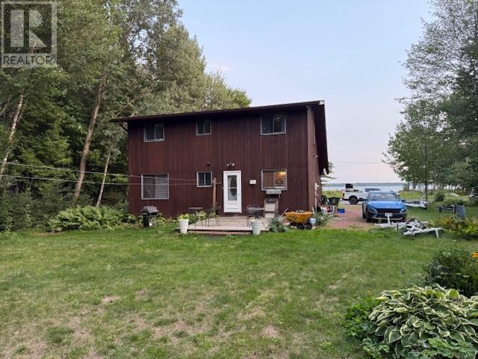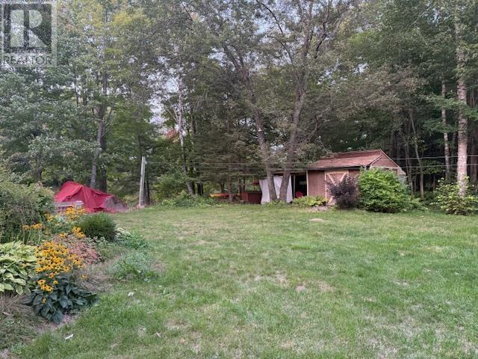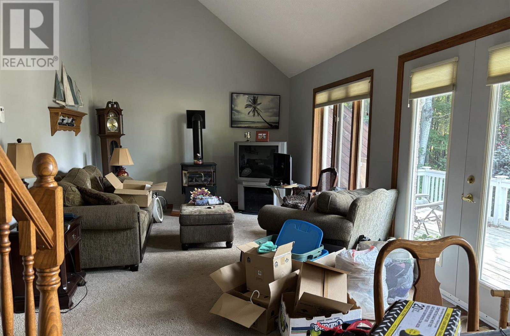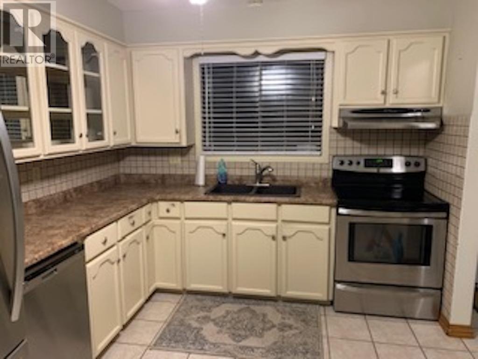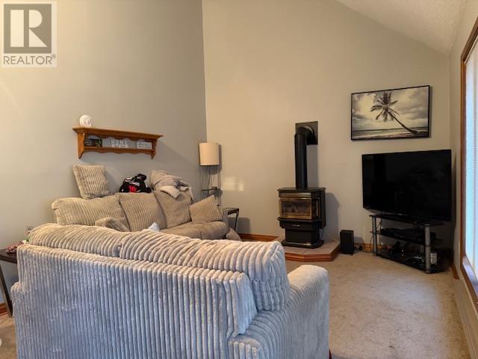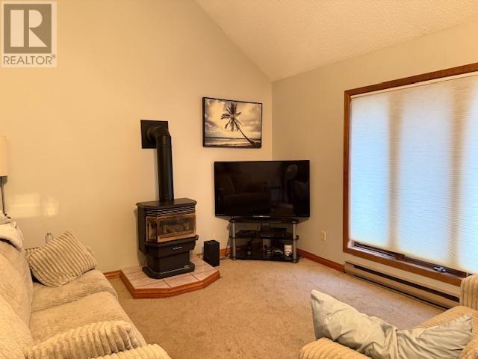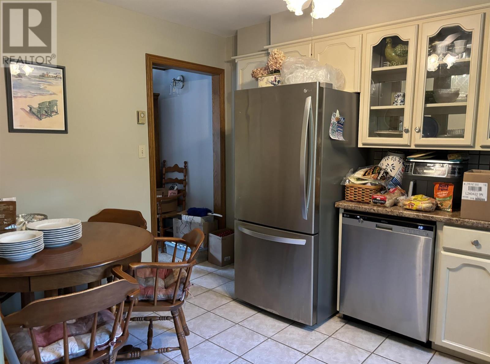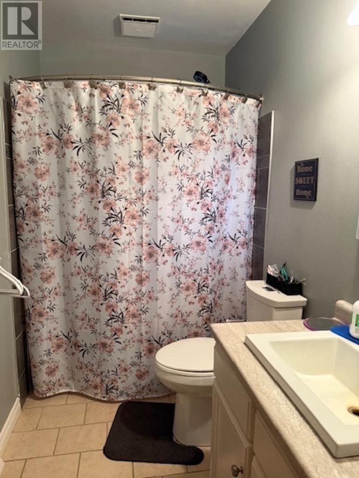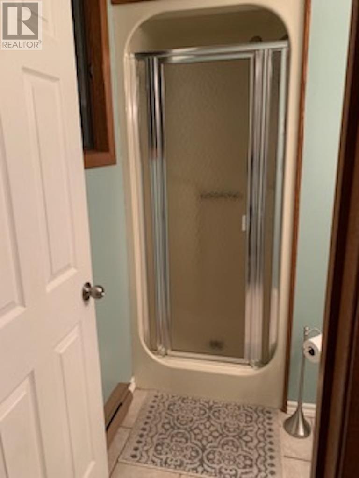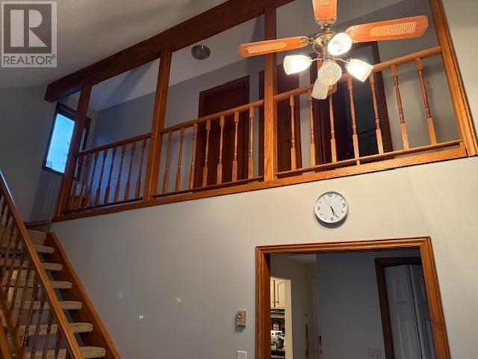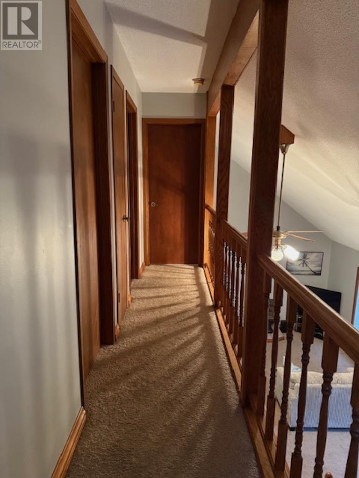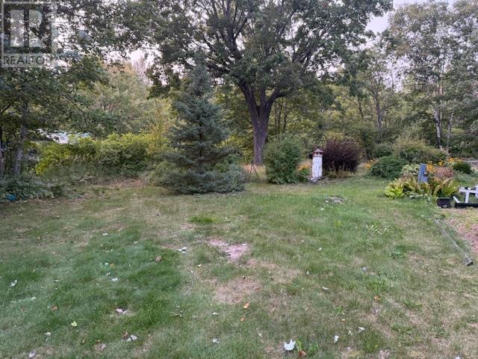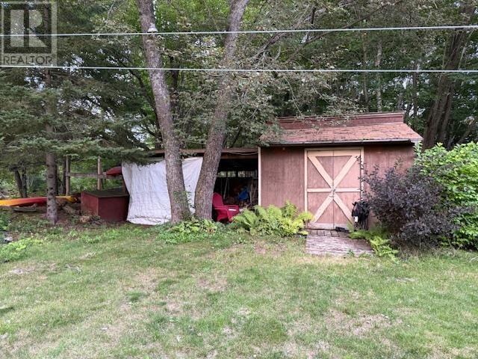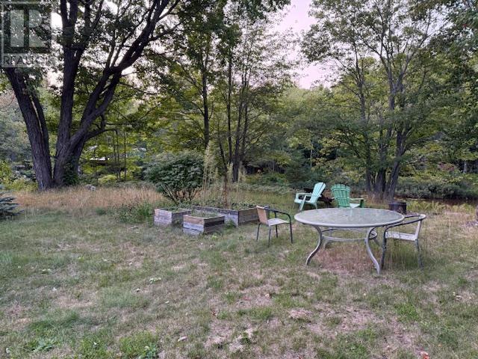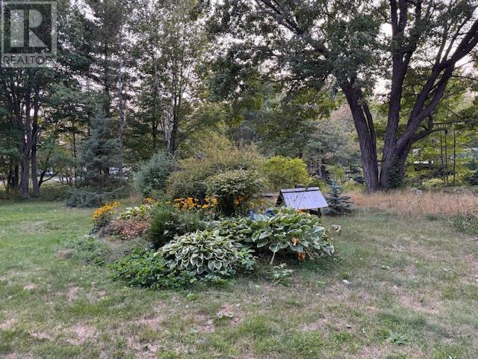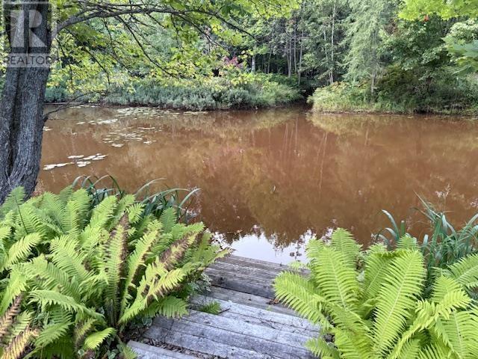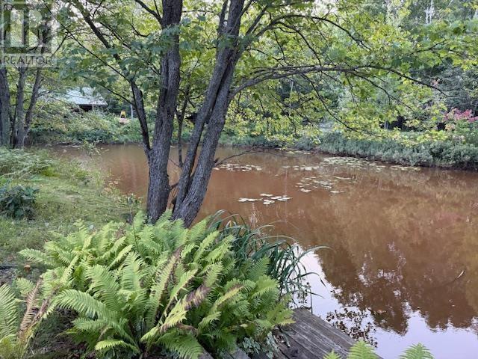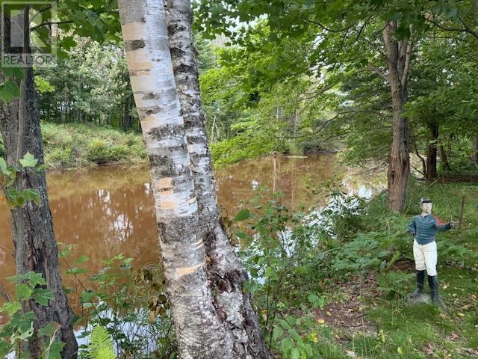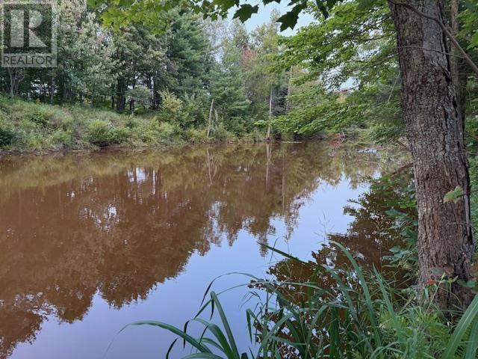519.240.3380
stacey@makeamove.ca
104 Pointe Louise Dr Sault Ste. Marie, Ontario P6A 5K6
3 Bedroom
2 Bathroom
1280 sqft
2 Level
Fireplace
Baseboard Heaters
$450,000
Custom built home sitting on a nice lot in this prime location with a rural setting and lots of privacy! This home, with deeded access to the water, backs onto the Alagash and offers a bright functional layout with vaulted ceilings, 2 full bathrooms, a main floor bedroom, formal dining area, large living room with gas fireplace and more. Spacious front deck area with views to the water and plenty of outdoor space to enjoy and entertain. Make this one your own! Currently tenant occupied- please allow 24 hour notice for all viewings. (id:49187)
Property Details
| MLS® Number | SM252547 |
| Property Type | Single Family |
| Community Name | Sault Ste. Marie |
| Features | Crushed Stone Driveway |
| Storage Type | Storage Shed |
| Structure | Deck, Patio(s), Shed |
Building
| Bathroom Total | 2 |
| Bedrooms Above Ground | 3 |
| Bedrooms Total | 3 |
| Appliances | Dishwasher, Stove, Dryer, Window Coverings, Refrigerator, Washer |
| Architectural Style | 2 Level |
| Basement Type | Crawl Space |
| Constructed Date | 1984 |
| Construction Style Attachment | Detached |
| Exterior Finish | Brick, Wood |
| Fireplace Present | Yes |
| Fireplace Total | 1 |
| Foundation Type | Poured Concrete |
| Heating Fuel | Electric, Natural Gas |
| Heating Type | Baseboard Heaters |
| Stories Total | 2 |
| Size Interior | 1280 Sqft |
| Utility Water | Drilled Well |
Parking
| No Garage | |
| Gravel |
Land
| Access Type | Road Access |
| Acreage | No |
| Sewer | Septic System |
| Size Depth | 175 Ft |
| Size Frontage | 100.0000 |
| Size Total Text | Under 1/2 Acre |
Rooms
| Level | Type | Length | Width | Dimensions |
|---|---|---|---|---|
| Second Level | Bedroom | 11.1X9.9 | ||
| Second Level | Bedroom | 13X9.8 | ||
| Second Level | Bathroom | 4PC | ||
| Main Level | Living Room | 13.7x11.7 | ||
| Main Level | Dining Room | 12.6X8.4 | ||
| Main Level | Kitchen | 13X9.5 | ||
| Main Level | Bedroom | X0 | ||
| Main Level | Bathroom | X0 |
https://www.realtor.ca/real-estate/28838128/104-pointe-louise-dr-sault-ste-marie-sault-ste-marie

