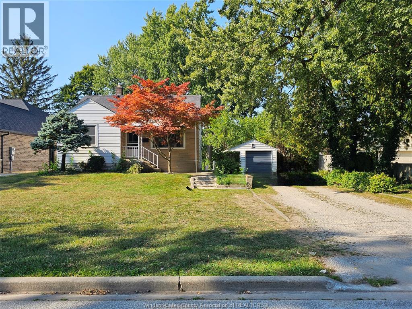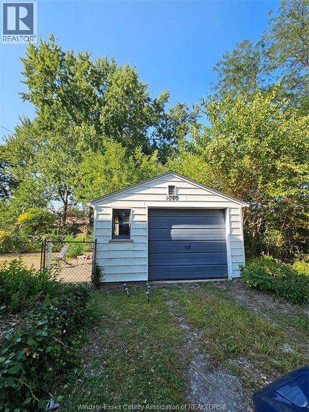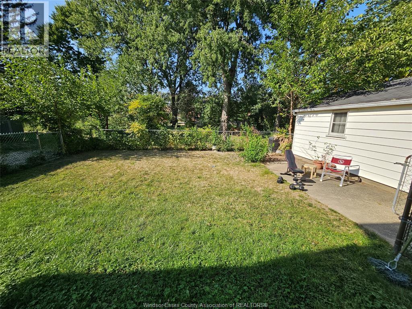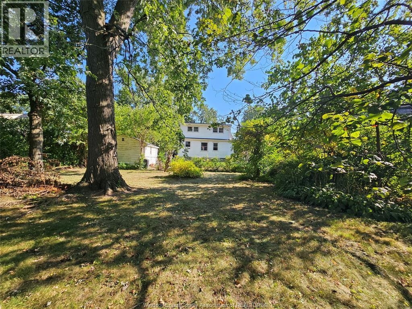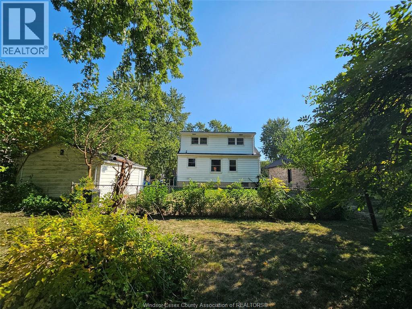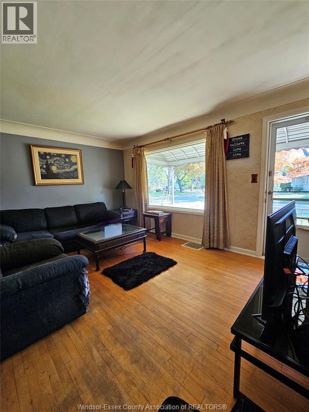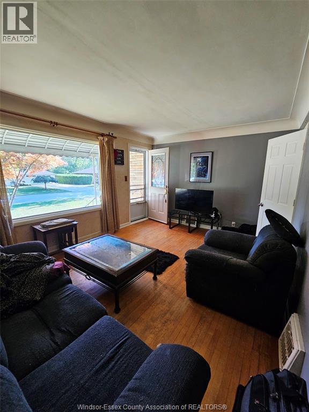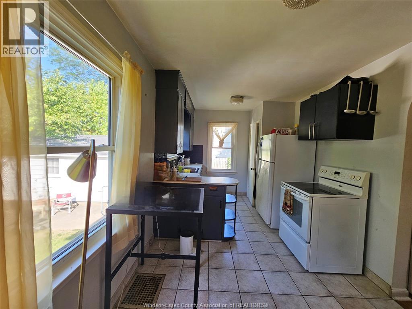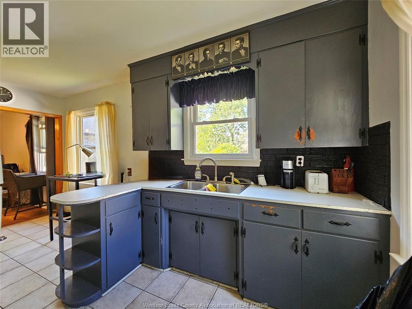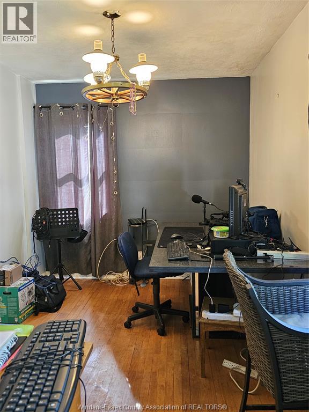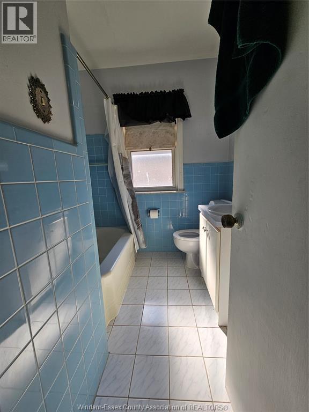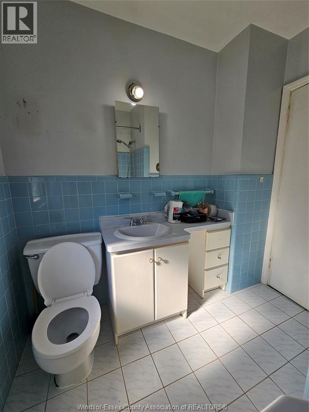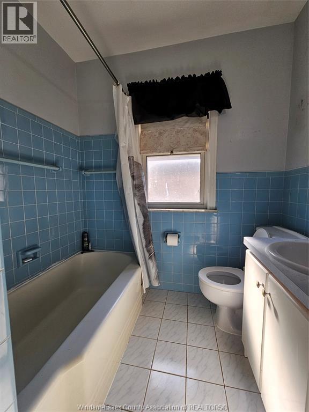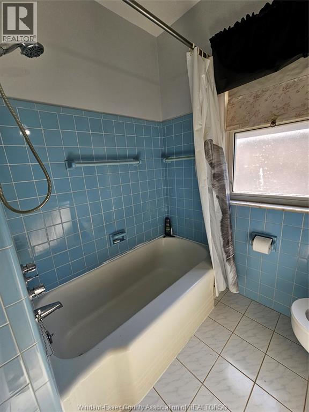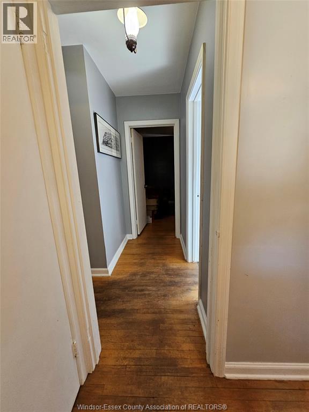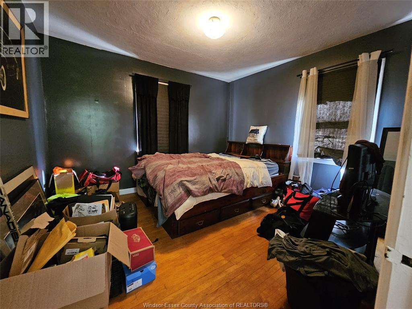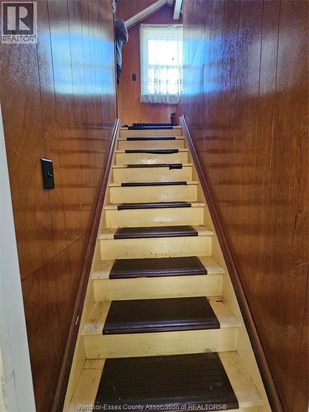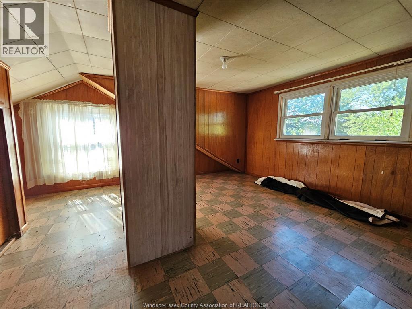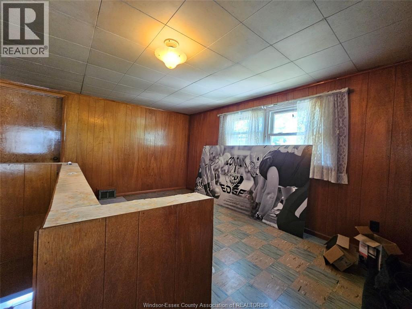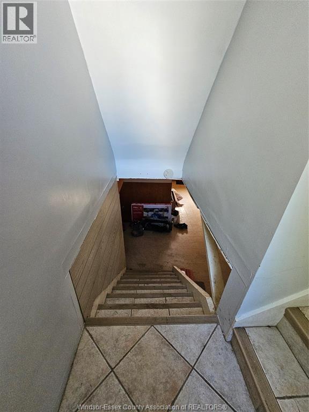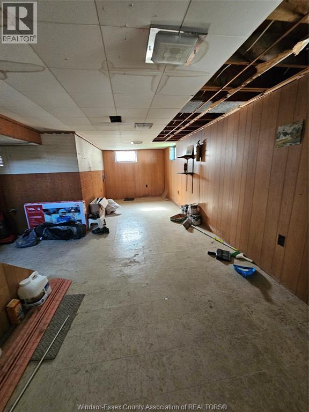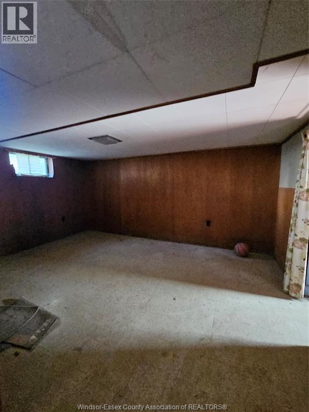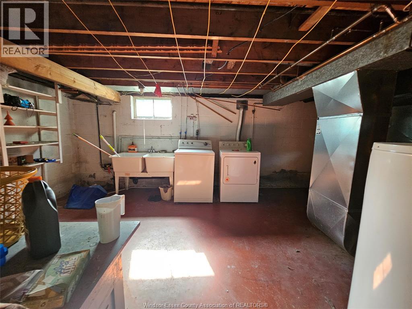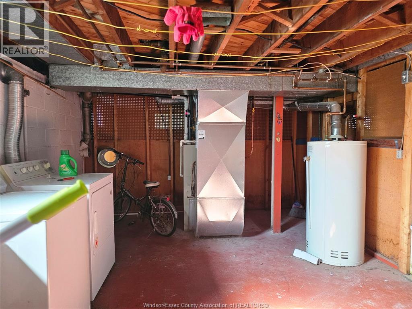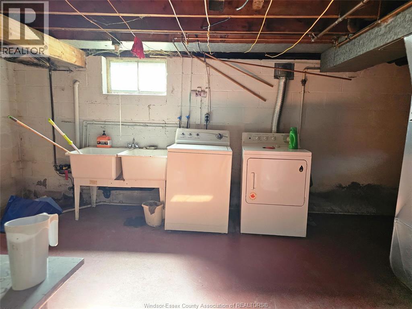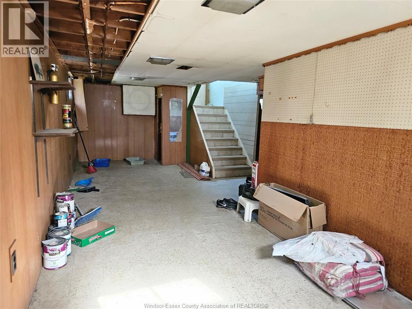519.240.3380
stacey@makeamove.ca
1040 Kennedy Drive West Windsor, Ontario N9G 1T1
2 Bedroom
1 Bathroom
Central Air Conditioning
Furnace
$549,900
A wonderful opportunity to build your dream home on a beautiful, spacious and mature quarter-acre lot located in the much sought-after Roseland, South Windsor area. Situated nearby a golf course with convenient access to major roads like the 401 and many amenities; this upscale neighborhood is in the optimal location. With a 71 ft frontage and 153 ft depth, this lot and cozy home has lots to offer! (id:49187)
Property Details
| MLS® Number | 25024539 |
| Property Type | Single Family |
| Neigbourhood | South Windsor |
| Features | Golf Course/parkland, Gravel Driveway |
Building
| Bathroom Total | 1 |
| Bedrooms Above Ground | 2 |
| Bedrooms Total | 2 |
| Appliances | Dryer, Refrigerator, Stove, Washer |
| Constructed Date | 1950 |
| Construction Style Attachment | Detached |
| Cooling Type | Central Air Conditioning |
| Exterior Finish | Aluminum/vinyl |
| Flooring Type | Ceramic/porcelain, Hardwood, Cushion/lino/vinyl |
| Foundation Type | Block |
| Heating Fuel | Natural Gas |
| Heating Type | Furnace |
| Stories Total | 2 |
| Type | House |
Parking
| Detached Garage |
Land
| Acreage | No |
| Size Irregular | 71.62 X 152.92 Ft / 0.253 Ac |
| Size Total Text | 71.62 X 152.92 Ft / 0.253 Ac |
| Zoning Description | R1.10 |
Rooms
| Level | Type | Length | Width | Dimensions |
|---|---|---|---|---|
| Second Level | Other | Measurements not available | ||
| Second Level | Bedroom | Measurements not available | ||
| Basement | Recreation Room | Measurements not available | ||
| Basement | Laundry Room | Measurements not available | ||
| Main Level | 3pc Bathroom | Measurements not available | ||
| Main Level | Bedroom | Measurements not available | ||
| Main Level | Living Room | Measurements not available | ||
| Main Level | Dining Room | Measurements not available | ||
| Main Level | Kitchen | Measurements not available |
https://www.realtor.ca/real-estate/28922521/1040-kennedy-drive-west-windsor

