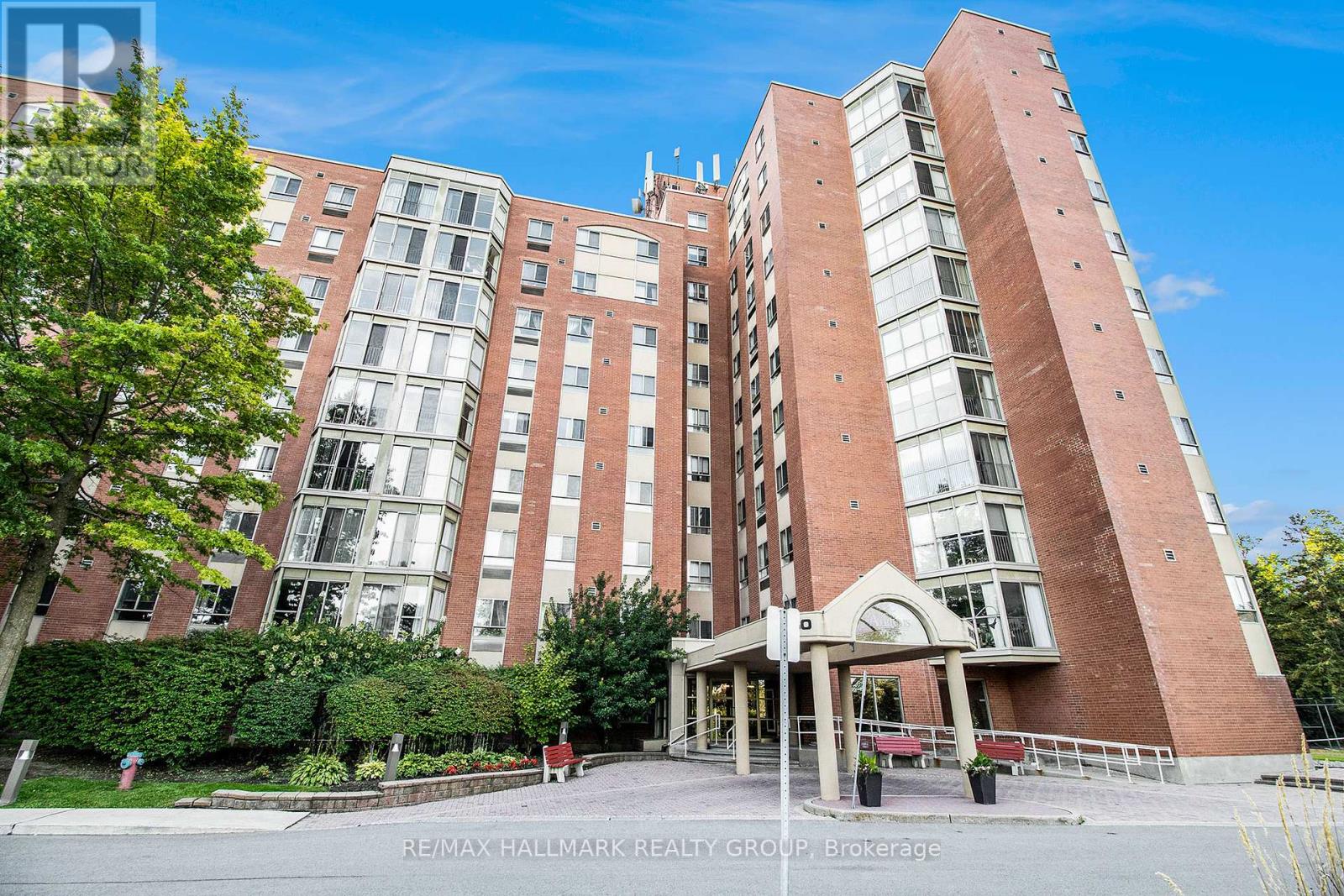2 Bedroom
2 Bathroom
1000 - 1199 sqft
Heat Pump
$339,900Maintenance, Water, Insurance
$851.68 Monthly
Very rare first-floor 2-bed, 2-bath condo with solarium in the sought-after Atriums of Kanata! This bright and beautifully updated unit offers exceptional accessibility no elevator needed and direct outdoor access from the solarium, perfect for walkers, wheelchairs, or anyone who prefers a low-maintenance lifestyle. Enjoy peaceful, unobstructed views of the condos private forest from every window. The spacious layout features a large living and dining area, renovated kitchen with granite counters and stainless steel appliances, updated bathrooms, and in-unit laundry with full-size washer/dryer. The primary bedroom includes a 3-piece ensuite and double closets; the second bedroom is ideal for guests or a home office. Recent upgrades include new windows (2023), new heat pump (2024), fresh paint, flooring, lighting, and more. The solarium is a cozy year-round space for reading or relaxing. This well-managed, quiet building is known for its outstanding amenities: outdoor pool, BBQ area, private forest with trails, tennis court, squash courts, gym, hot tub, library, party room, workshop, bike storage, and more. Includes underground parking and an oversized storage locker. Cat-friendly building; no dogs or smoking permitted as per condo rules. A rare opportunity for ground-floor condo living in a vibrant, amenity-rich adult-friendly community close to transit, shopping, and green space. (id:49187)
Property Details
|
MLS® Number
|
X12282991 |
|
Property Type
|
Single Family |
|
Neigbourhood
|
Beaverbrook |
|
Community Name
|
9001 - Kanata - Beaverbrook |
|
Community Features
|
Pet Restrictions |
|
Features
|
Balcony, Carpet Free, In Suite Laundry, Atrium/sunroom |
|
Parking Space Total
|
1 |
Building
|
Bathroom Total
|
2 |
|
Bedrooms Above Ground
|
2 |
|
Bedrooms Total
|
2 |
|
Amenities
|
Storage - Locker |
|
Appliances
|
Water Heater, Dishwasher, Dryer, Stove, Washer |
|
Exterior Finish
|
Brick |
|
Heating Fuel
|
Electric |
|
Heating Type
|
Heat Pump |
|
Size Interior
|
1000 - 1199 Sqft |
|
Type
|
Apartment |
Parking
Land
Rooms
| Level |
Type |
Length |
Width |
Dimensions |
|
Main Level |
Foyer |
1.6 m |
1.54 m |
1.6 m x 1.54 m |
|
Main Level |
Living Room |
5.99 m |
5.38 m |
5.99 m x 5.38 m |
|
Main Level |
Kitchen |
3.04 m |
2.74 m |
3.04 m x 2.74 m |
|
Main Level |
Primary Bedroom |
5.41 m |
3.25 m |
5.41 m x 3.25 m |
|
Main Level |
Bedroom |
3.47 m |
2.76 m |
3.47 m x 2.76 m |
|
Main Level |
Solarium |
2.87 m |
1.52 m |
2.87 m x 1.52 m |
|
Main Level |
Laundry Room |
|
|
Measurements not available |
https://www.realtor.ca/real-estate/28601016/105-960-teron-road-ottawa-9001-kanata-beaverbrook

































