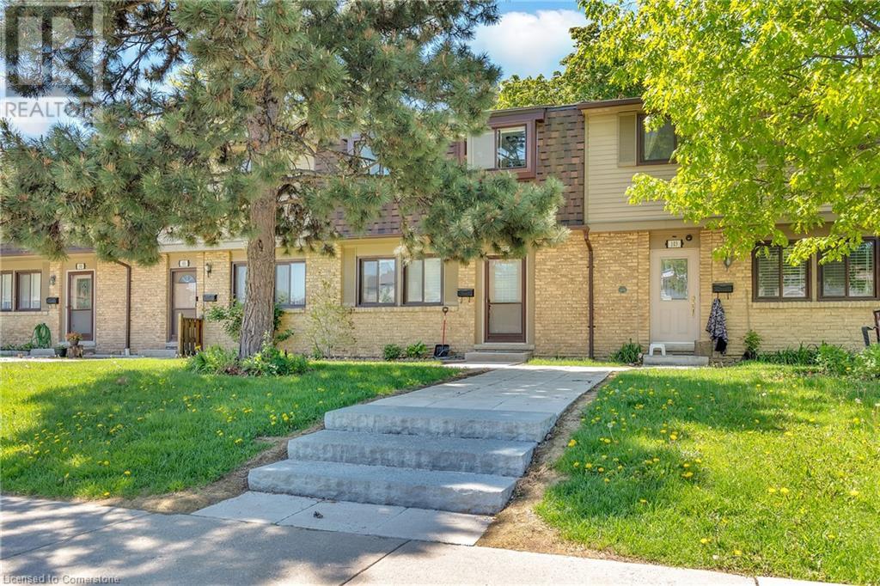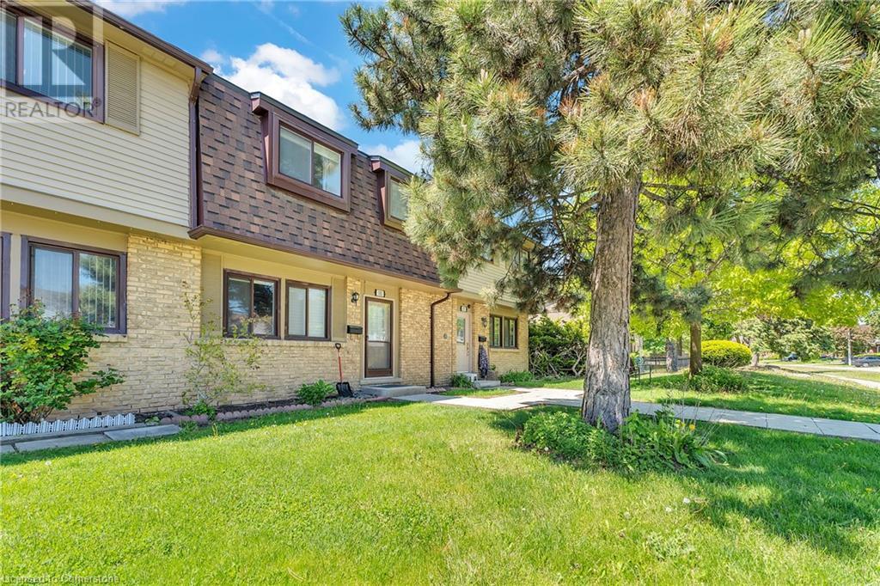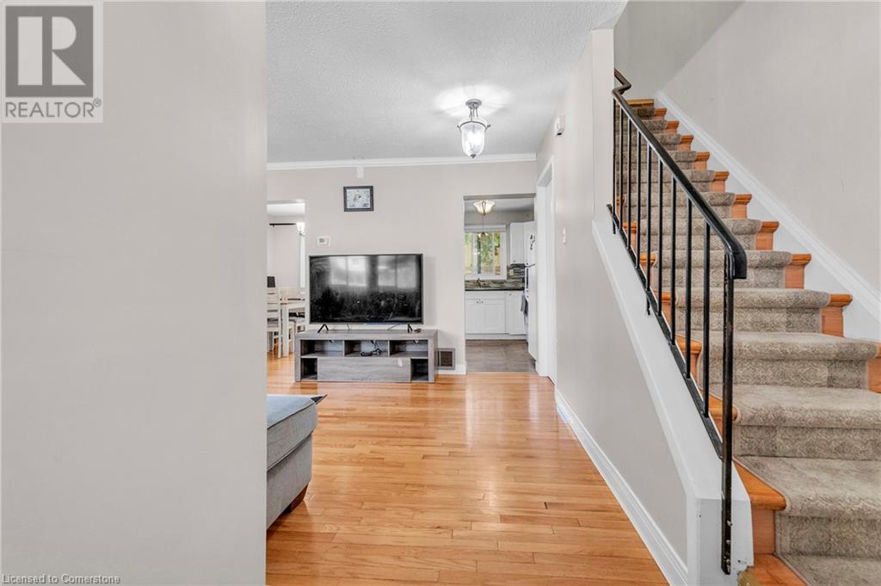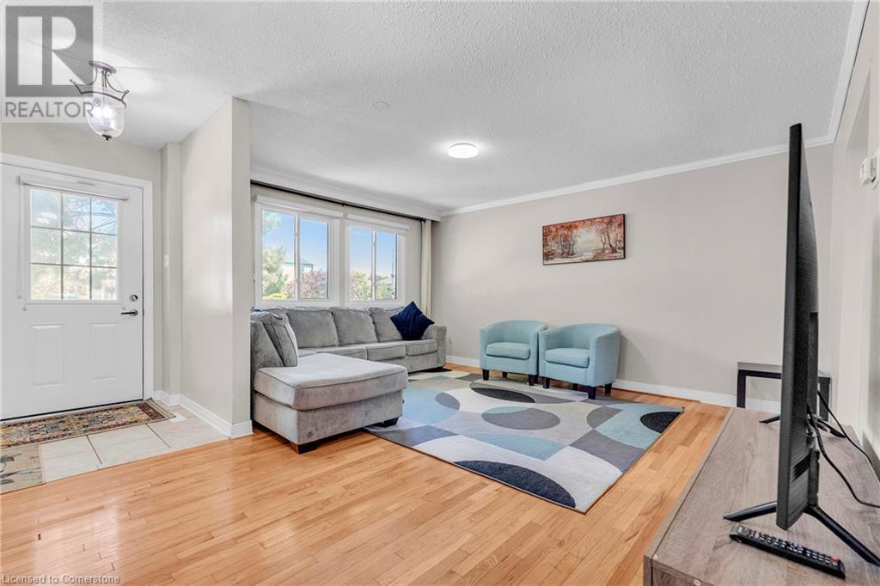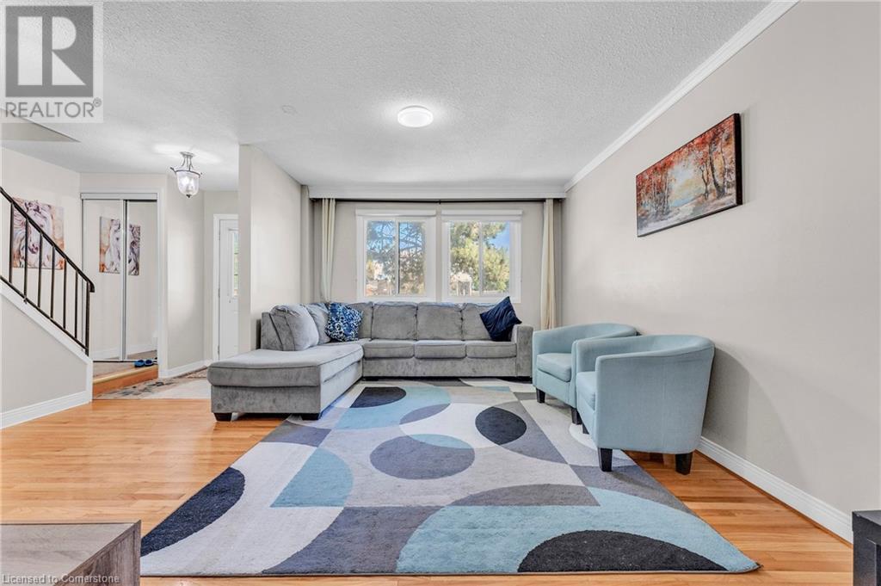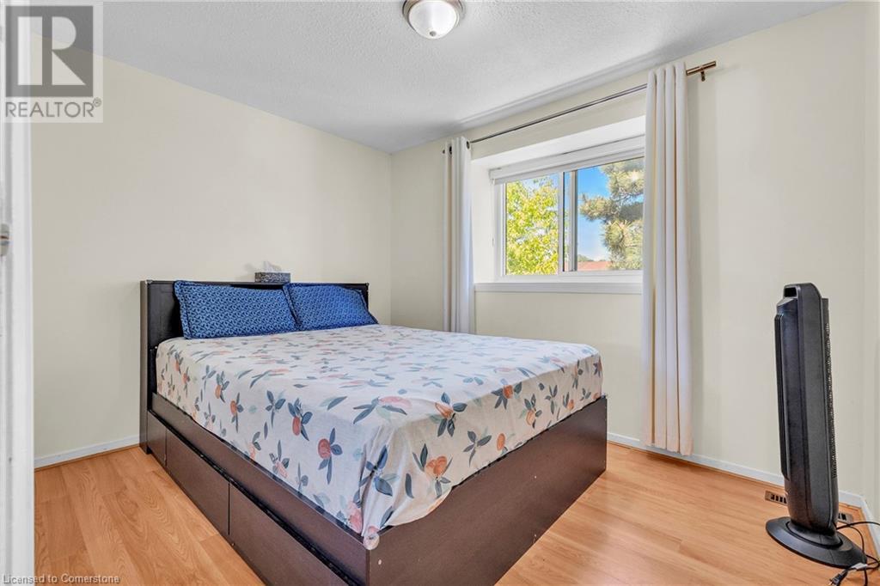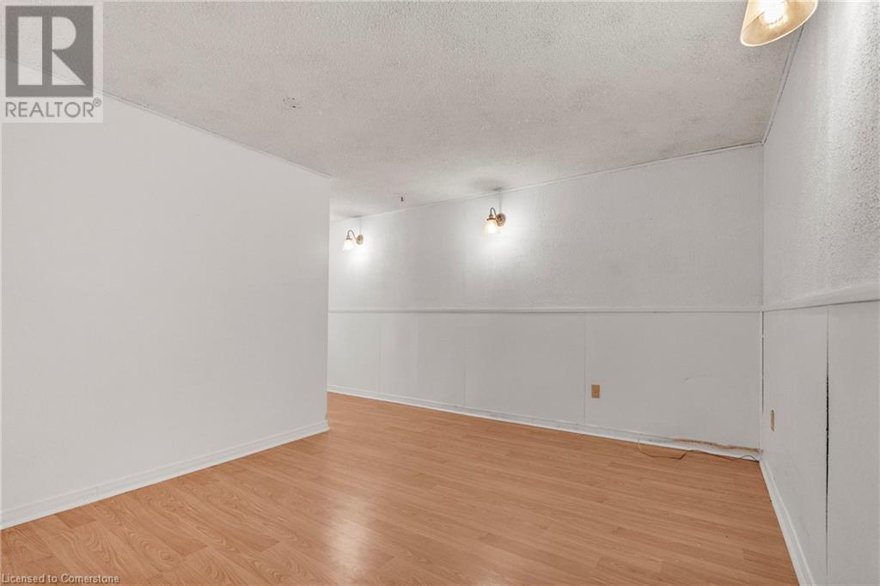4 Bedroom
2 Bathroom
1700 sqft
2 Level
Central Air Conditioning
Forced Air
$579,900Maintenance, Cable TV, Water
$597.60 Monthly
Fantastic opportunity to own this spacious and well-maintained 3+1 bedroom townhome in a highly convenient location! The primary bedroom features double door entry, large windows, and easily fits a king-size bed, while the other two upper-level bedrooms comfortably accommodate queen-size beds. This bright home offers 2 Full bathrooms, an updated eat-in kitchen, a walk-out to a private rear yard, and a finished basement perfect for a home office, extra bedroom, or recreation space. Located just minutes from Highway 410, Bramalea City Centre (BCC) and WalkingDistance to top-rated schools, shopping, transit, daily essentials, groceries, fast food and Planet Fitness Gym. The complex features an outdoor pool and is ideal for families. Maintenance fees include Rogers high-speed internet, upgraded cable TV, water, roof, door and window maintenance, grass cutting, and snow removal ensuring worry-free living year-round. Comes with one owned parking space and the option to reserve a second, plus ample visitor parking. A perfect starter home or downsizing opportunity this rare unit wont last long! (id:49187)
Property Details
|
MLS® Number
|
40732561 |
|
Property Type
|
Single Family |
|
Neigbourhood
|
Madoc |
|
Amenities Near By
|
Hospital, Park, Playground, Public Transit, Schools, Shopping |
|
Community Features
|
School Bus |
|
Equipment Type
|
Water Heater |
|
Parking Space Total
|
1 |
|
Rental Equipment Type
|
Water Heater |
Building
|
Bathroom Total
|
2 |
|
Bedrooms Above Ground
|
3 |
|
Bedrooms Below Ground
|
1 |
|
Bedrooms Total
|
4 |
|
Appliances
|
Dishwasher, Dryer, Refrigerator, Stove, Washer, Hood Fan |
|
Architectural Style
|
2 Level |
|
Basement Development
|
Finished |
|
Basement Type
|
Full (finished) |
|
Construction Style Attachment
|
Attached |
|
Cooling Type
|
Central Air Conditioning |
|
Exterior Finish
|
Stone |
|
Heating Fuel
|
Natural Gas |
|
Heating Type
|
Forced Air |
|
Stories Total
|
2 |
|
Size Interior
|
1700 Sqft |
|
Type
|
Row / Townhouse |
|
Utility Water
|
Municipal Water |
Parking
Land
|
Access Type
|
Highway Access, Highway Nearby |
|
Acreage
|
No |
|
Land Amenities
|
Hospital, Park, Playground, Public Transit, Schools, Shopping |
|
Sewer
|
Municipal Sewage System |
|
Size Total Text
|
Unknown |
|
Zoning Description
|
R2a |
Rooms
| Level |
Type |
Length |
Width |
Dimensions |
|
Second Level |
4pc Bathroom |
|
|
14'2'' x 10'5'' |
|
Second Level |
Bedroom |
|
|
10'4'' x 8'3'' |
|
Second Level |
Bedroom |
|
|
11'9'' x 8'8'' |
|
Second Level |
Primary Bedroom |
|
|
14'5'' x 11'2'' |
|
Basement |
3pc Bathroom |
|
|
Measurements not available |
|
Basement |
Recreation Room |
|
|
Measurements not available |
|
Basement |
Bedroom |
|
|
11'3'' x 10'3'' |
|
Main Level |
Dining Room |
|
|
8'6'' x 9'9'' |
|
Main Level |
Kitchen |
|
|
8'6'' x 9'9'' |
|
Main Level |
Family Room |
|
|
15'8'' x 11'3'' |
https://www.realtor.ca/real-estate/28376370/105-hansen-road-n-unit-102-brampton

