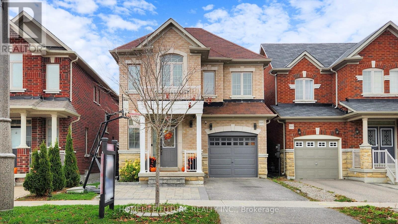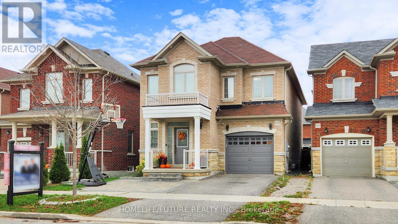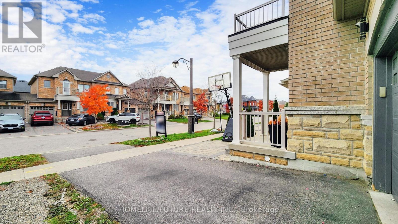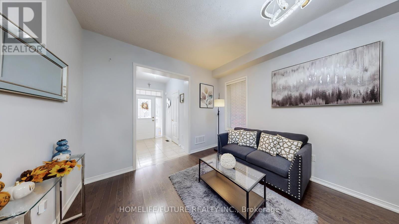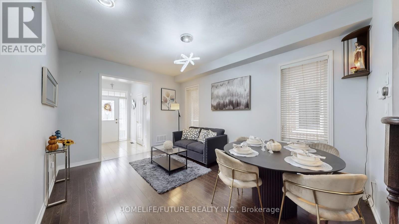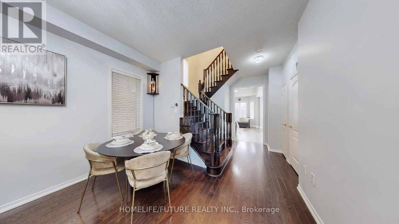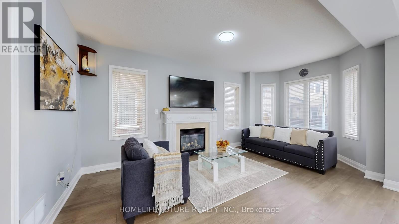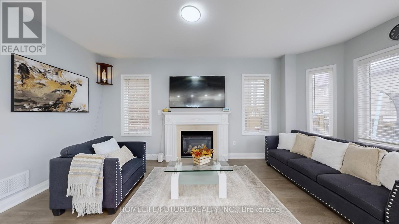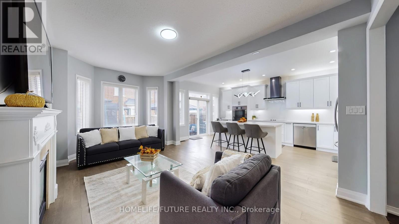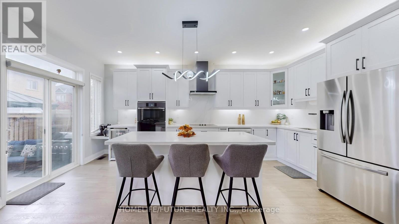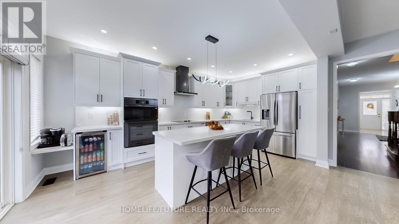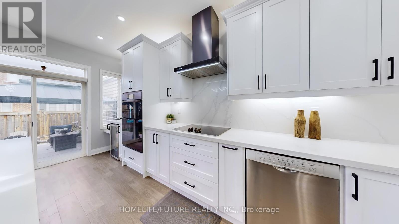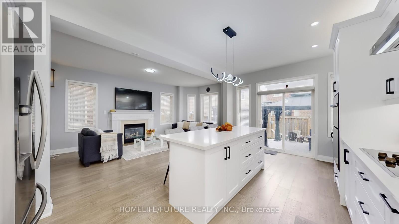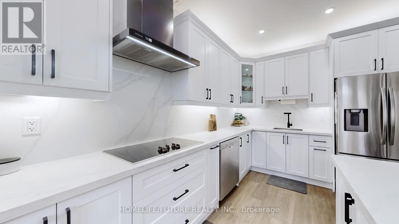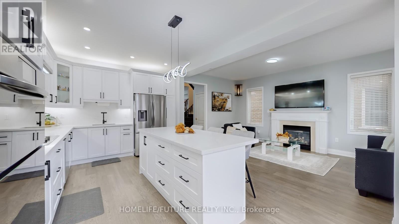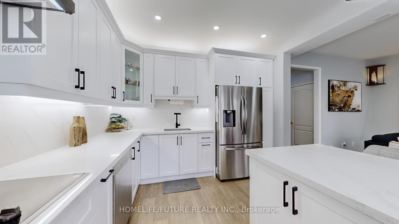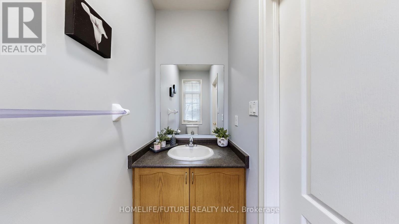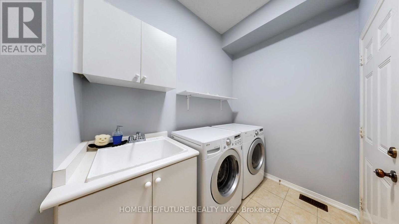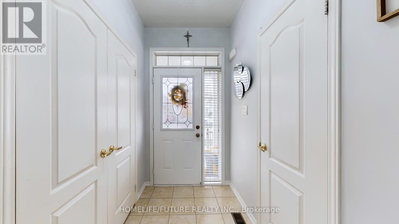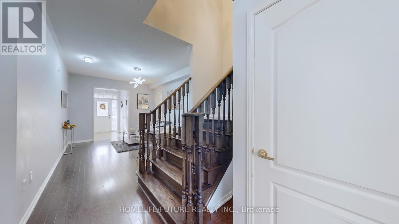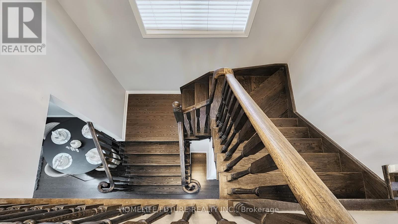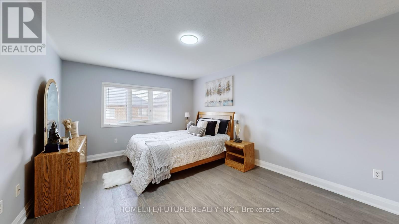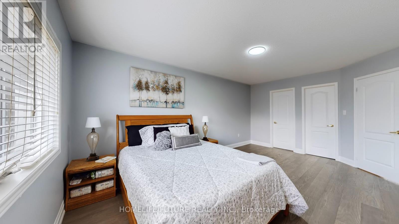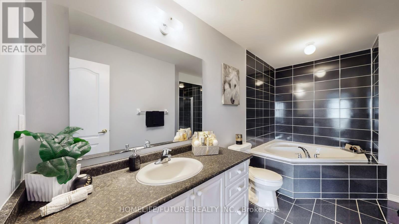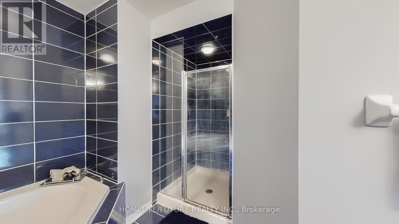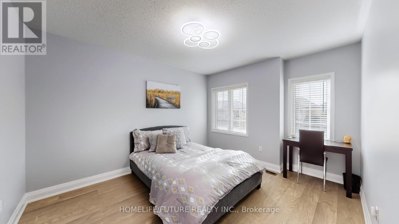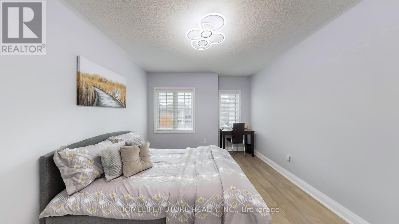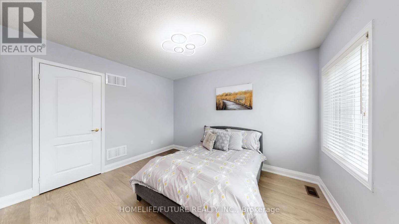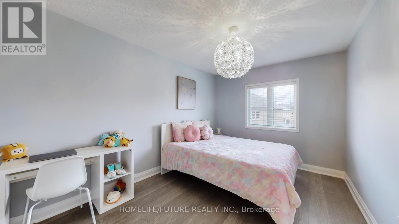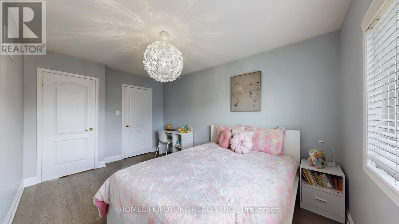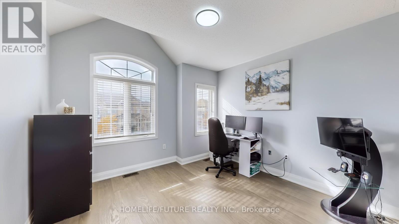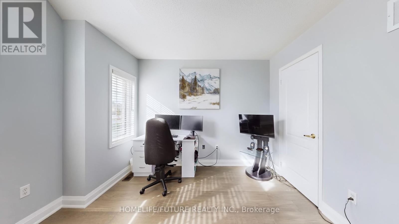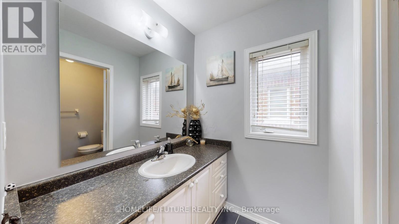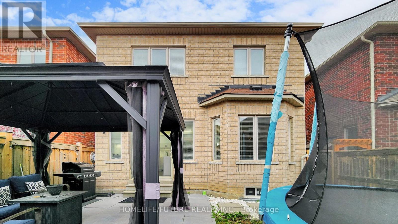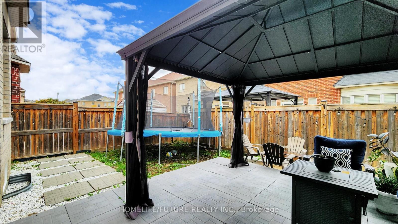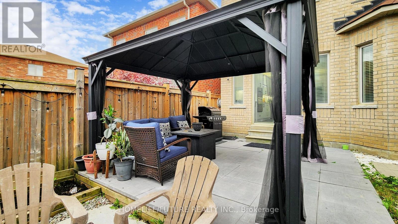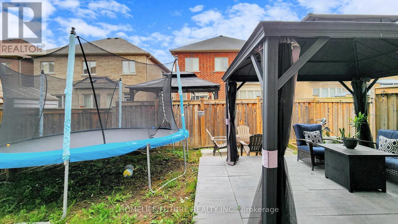105 Juglans Crescent Whitchurch-Stouffville (Stouffville), Ontario L4A 1S5
$999,800
Welcome To 105 Juglans Crescent - A Bright, Spacious, And Modern 4-Bedroom Detached Home Featuring Stylish Upgrades And An Open-Concept Layout Perfect For Family Living. Enjoy Brand New Hardwood Flooring Throughout The Main And Upper Levels, A Beautifully Renovated KitchenWith Over $$$ Invested In Premium Finishes, And A Cozy Family Room With Fireplace Ideal For Relaxing Or Entertaining. The Primary Bedroom Offers A Luxurious 4-Piece Ensuite And A Large Walk-In Closet. All Bedrooms Are Bright And Generously Sized, Each With Large Windows And Ample Closet Space. Exterior Highlights Include An Expanded Interlocking Driveway Accommodating Up To 3 Vehicles, A Professionally Landscaped Backyard With Interlocking Patio, And An EV Charging Station In The Garage For Convenient, Future-Ready Living. Smart Switches And Pot Lights Throughout Allow You To Control Lighting Ambiance With Ease. Located In A Highly Sought-After, Family-Friendly Community Close To Top-Rated Schools, Parks, Shopping, Transit, And Stouffville GO Station. Steps To Walking Trails, Golf Courses, And Community Centres - Everything You Need For Modern, Comfortable Living! Don't Miss This Move-In-Ready Gem - A Perfect Blend Of Elegance, Functionality, And Location! (id:49187)
Open House
This property has open houses!
2:00 pm
Ends at:4:00 pm
2:00 pm
Ends at:4:00 pm
Property Details
| MLS® Number | N12480513 |
| Property Type | Single Family |
| Community Name | Stouffville |
| Equipment Type | Water Heater |
| Parking Space Total | 2 |
| Rental Equipment Type | Water Heater |
Building
| Bathroom Total | 3 |
| Bedrooms Above Ground | 4 |
| Bedrooms Total | 4 |
| Appliances | Cooktop, Dryer, Microwave, Oven, Washer, Refrigerator |
| Basement Type | Full |
| Construction Style Attachment | Detached |
| Cooling Type | Central Air Conditioning |
| Exterior Finish | Brick |
| Fireplace Present | Yes |
| Flooring Type | Hardwood, Ceramic, Carpeted |
| Foundation Type | Concrete |
| Half Bath Total | 1 |
| Heating Fuel | Natural Gas |
| Heating Type | Forced Air |
| Stories Total | 2 |
| Size Interior | 2000 - 2500 Sqft |
| Type | House |
| Utility Water | Municipal Water |
Parking
| Attached Garage | |
| Garage |
Land
| Acreage | No |
| Sewer | Sanitary Sewer |
| Size Depth | 90 Ft ,3 In |
| Size Frontage | 30 Ft ,2 In |
| Size Irregular | 30.2 X 90.3 Ft |
| Size Total Text | 30.2 X 90.3 Ft |
Rooms
| Level | Type | Length | Width | Dimensions |
|---|---|---|---|---|
| Second Level | Primary Bedroom | 5.18 m | 3.66 m | 5.18 m x 3.66 m |
| Second Level | Bedroom 2 | 3.66 m | 3.23 m | 3.66 m x 3.23 m |
| Second Level | Bedroom 3 | 3.41 m | 3.35 m | 3.41 m x 3.35 m |
| Second Level | Bedroom 4 | 4.33 m | 2.99 m | 4.33 m x 2.99 m |
| Main Level | Living Room | 4.75 m | 3.41 m | 4.75 m x 3.41 m |
| Main Level | Family Room | 5.67 m | 3.23 m | 5.67 m x 3.23 m |
| Main Level | Kitchen | 3.35 m | 2.86 m | 3.35 m x 2.86 m |
| Main Level | Eating Area | 3.35 m | 2.93 m | 3.35 m x 2.93 m |

