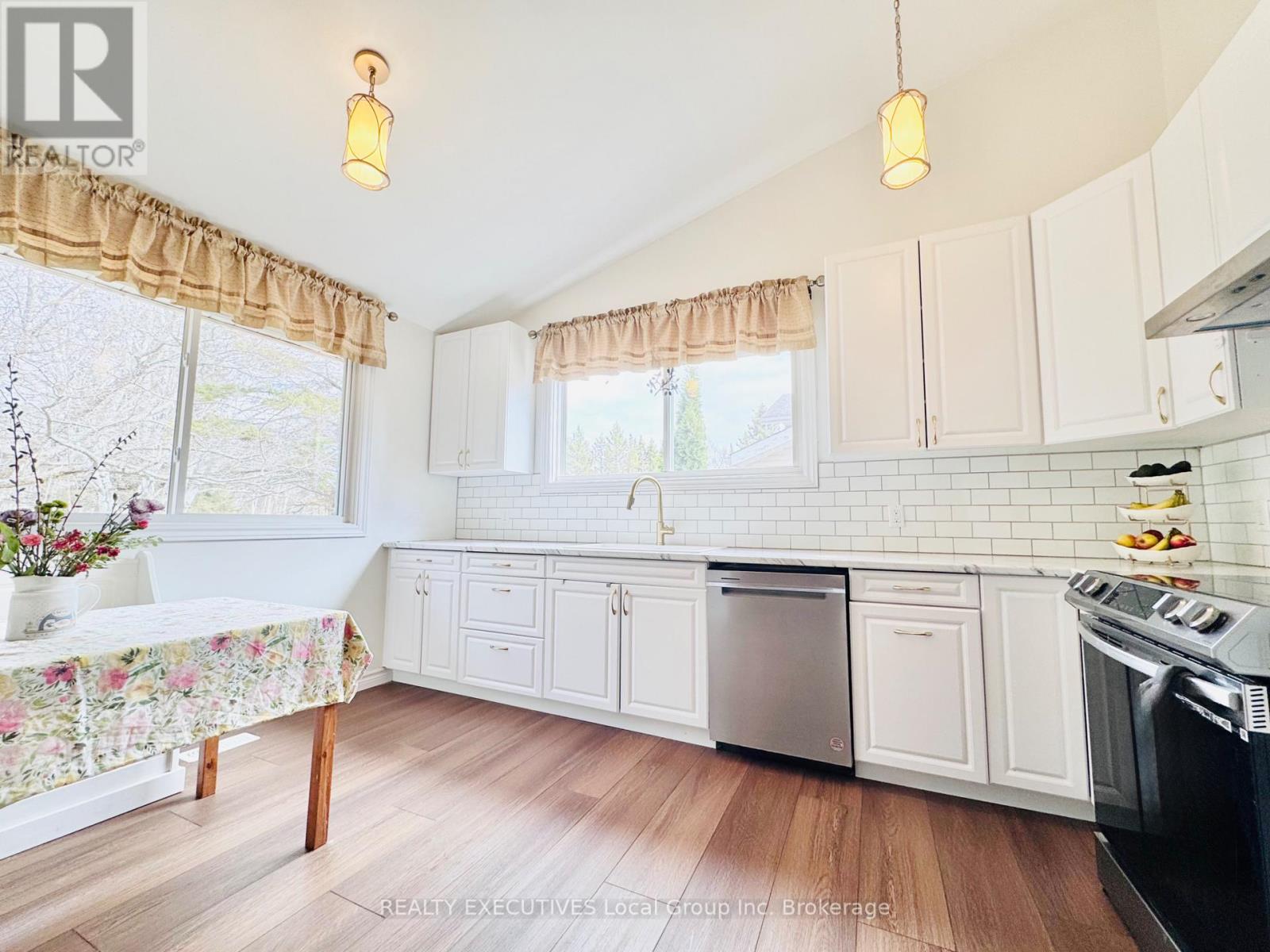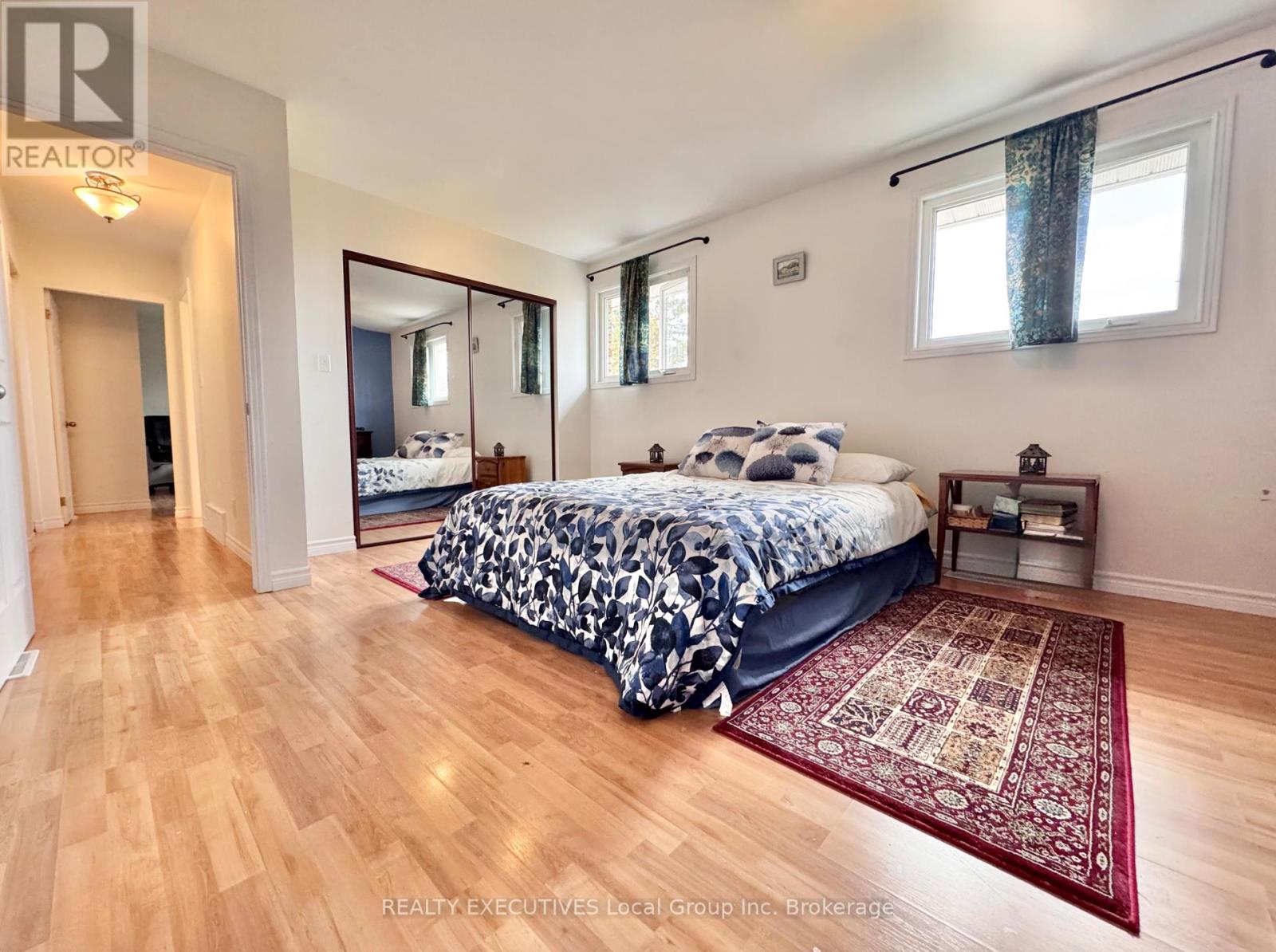2 Bedroom
2 Bathroom
700 - 1100 sqft
Fireplace
Central Air Conditioning
Forced Air
Waterfront
Landscaped
$599,000
Charming Riverfront home on the Sturgeon River. Don't miss this opportunity to own this beautifully updated riverfront retreat just minutes from Sturgeon Falls! This inviting 2-bedroom, 2-bathroom home offers the ideal blend of comfort, functionality, and scenic beauty. Step into the open-concept kitchen and living area, featuring vaulted ceilings that create a spacious, airy feel. Enjoy year-round views and natural light in the cozy sunroom, or relax and unwind in the finished rec room. A combined utility and laundry room as you enter the home adds convenience to daily living. Outside, the level lot provides easy access to the water, perfect for boating, fishing, or simply enjoying the stunning sunsets. An outbuilding offers additional flexibility - it can serve as a garage or be transformed into a guesthouse or studio space. Located just 5 minutes from the vibrant town of Sturgeon Falls, you'll enjoy proximity to grocery stores, restaurants, shopping, schools, and all essential amenities without sacrificing the peace of waterfront living. (id:49187)
Open House
This property has open houses!
Starts at:
11:30 am
Ends at:
1:00 pm
Property Details
|
MLS® Number
|
X12124116 |
|
Property Type
|
Single Family |
|
Community Name
|
Sturgeon Falls |
|
Amenities Near By
|
Hospital |
|
Community Features
|
Fishing |
|
Equipment Type
|
None |
|
Features
|
Level Lot, Irregular Lot Size, Level |
|
Parking Space Total
|
5 |
|
Rental Equipment Type
|
None |
|
Structure
|
Porch, Boathouse, Dock |
|
View Type
|
River View, Direct Water View, Unobstructed Water View |
|
Water Front Name
|
Sturgeon River |
|
Water Front Type
|
Waterfront |
Building
|
Bathroom Total
|
2 |
|
Bedrooms Above Ground
|
2 |
|
Bedrooms Total
|
2 |
|
Age
|
31 To 50 Years |
|
Appliances
|
Water Heater, Dishwasher, Dryer, Stove, Washer, Refrigerator |
|
Construction Style Attachment
|
Detached |
|
Cooling Type
|
Central Air Conditioning |
|
Exterior Finish
|
Brick |
|
Fireplace Present
|
Yes |
|
Fireplace Total
|
1 |
|
Fireplace Type
|
Woodstove |
|
Foundation Type
|
Block |
|
Heating Fuel
|
Natural Gas |
|
Heating Type
|
Forced Air |
|
Stories Total
|
2 |
|
Size Interior
|
700 - 1100 Sqft |
|
Type
|
House |
|
Utility Water
|
Sand Point |
Parking
Land
|
Access Type
|
Public Road, Year-round Access, Private Docking |
|
Acreage
|
No |
|
Land Amenities
|
Hospital |
|
Landscape Features
|
Landscaped |
|
Sewer
|
Septic System |
|
Size Depth
|
277 Ft ,7 In |
|
Size Frontage
|
75 Ft |
|
Size Irregular
|
75 X 277.6 Ft |
|
Size Total Text
|
75 X 277.6 Ft |
|
Zoning Description
|
Sr (shoreline Residential) |
Rooms
| Level |
Type |
Length |
Width |
Dimensions |
|
Second Level |
Primary Bedroom |
3.1 m |
3.3 m |
3.1 m x 3.3 m |
|
Second Level |
Bedroom 2 |
4 m |
4.5 m |
4 m x 4.5 m |
|
Second Level |
Bathroom |
2.6 m |
1.8 m |
2.6 m x 1.8 m |
|
Main Level |
Kitchen |
4.16 m |
4.5 m |
4.16 m x 4.5 m |
|
Main Level |
Living Room |
5.44 m |
3.87 m |
5.44 m x 3.87 m |
|
Ground Level |
Family Room |
7.35 m |
3.7 m |
7.35 m x 3.7 m |
|
Ground Level |
Utility Room |
3.4 m |
3.31 m |
3.4 m x 3.31 m |
|
Ground Level |
Bathroom |
3.31 m |
3.4 m |
3.31 m x 3.4 m |
Utilities
|
Wireless
|
Available |
|
Sewer
|
Installed |
https://www.realtor.ca/real-estate/28259241/1052-evansville-drive-west-nipissing-sturgeon-falls-sturgeon-falls











































