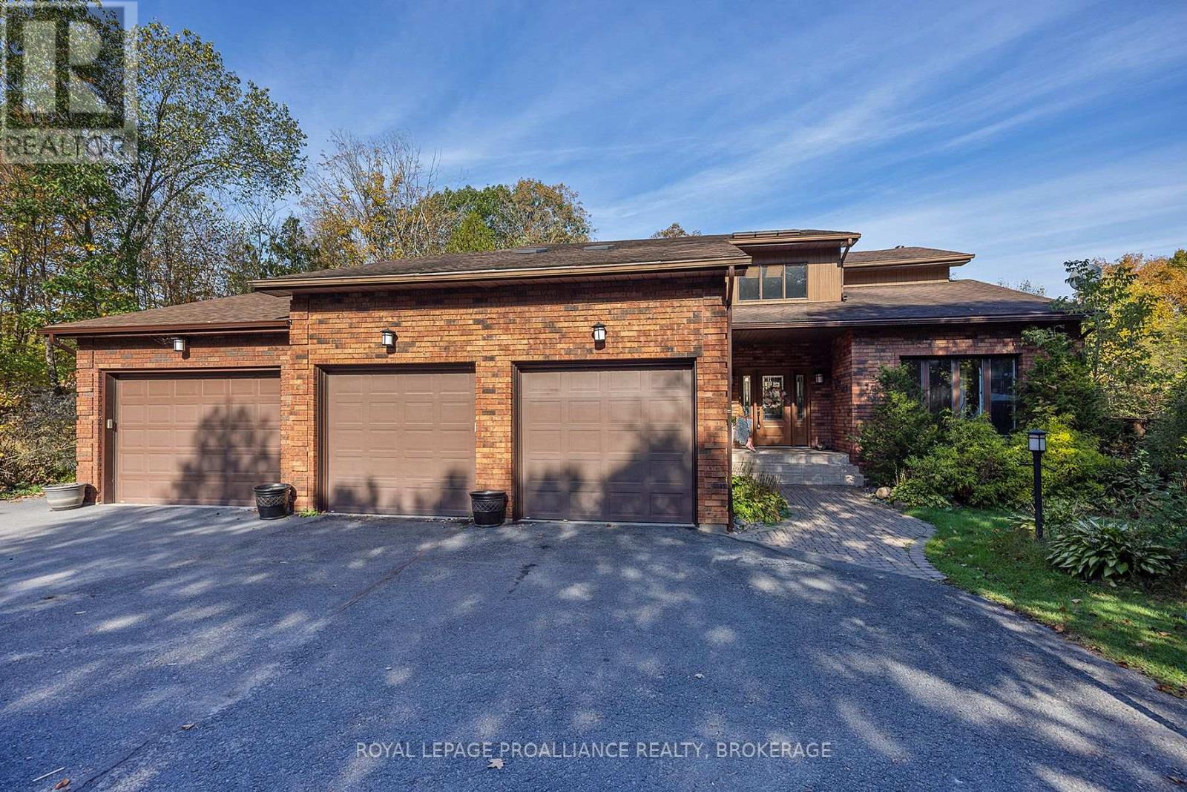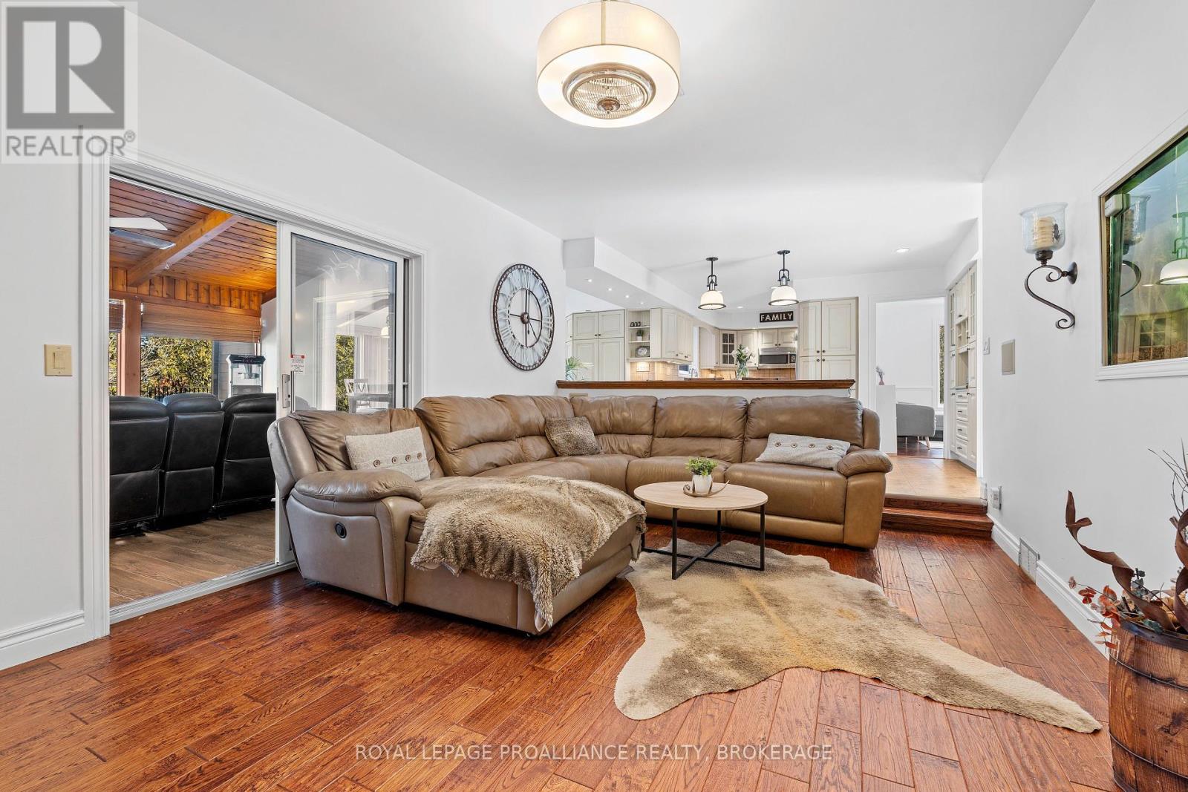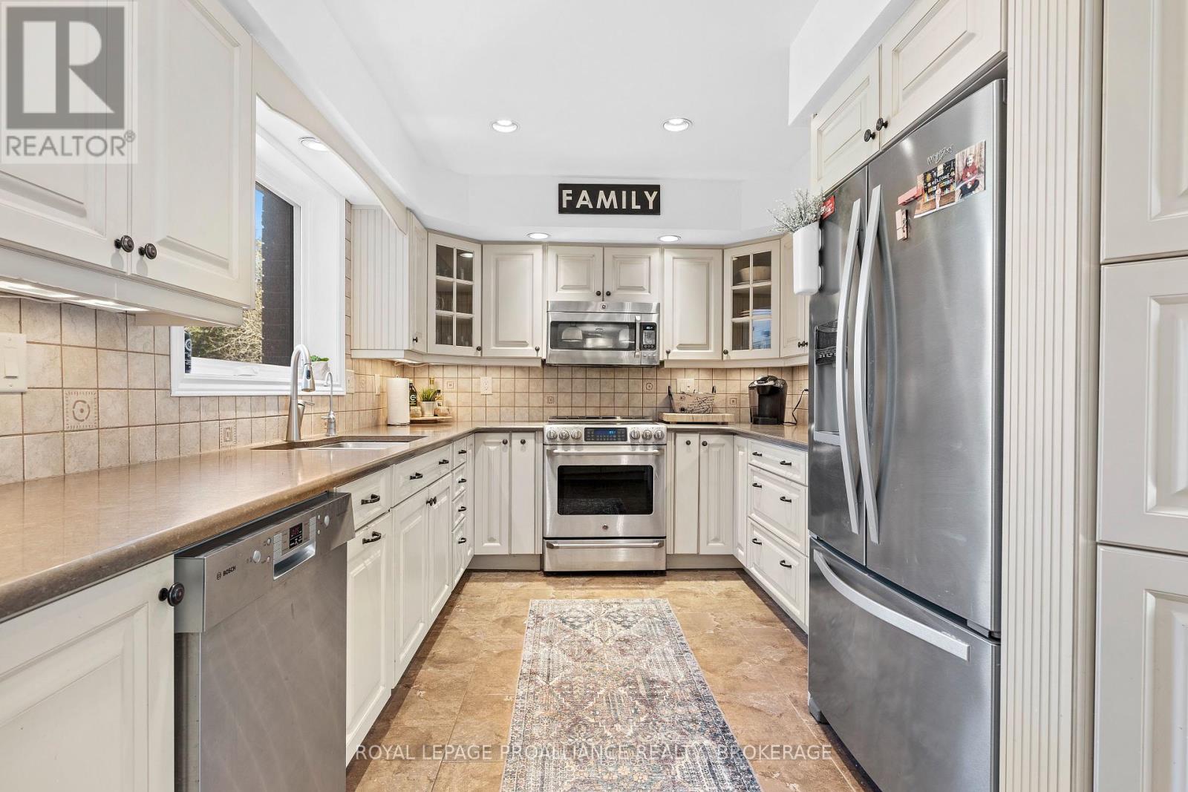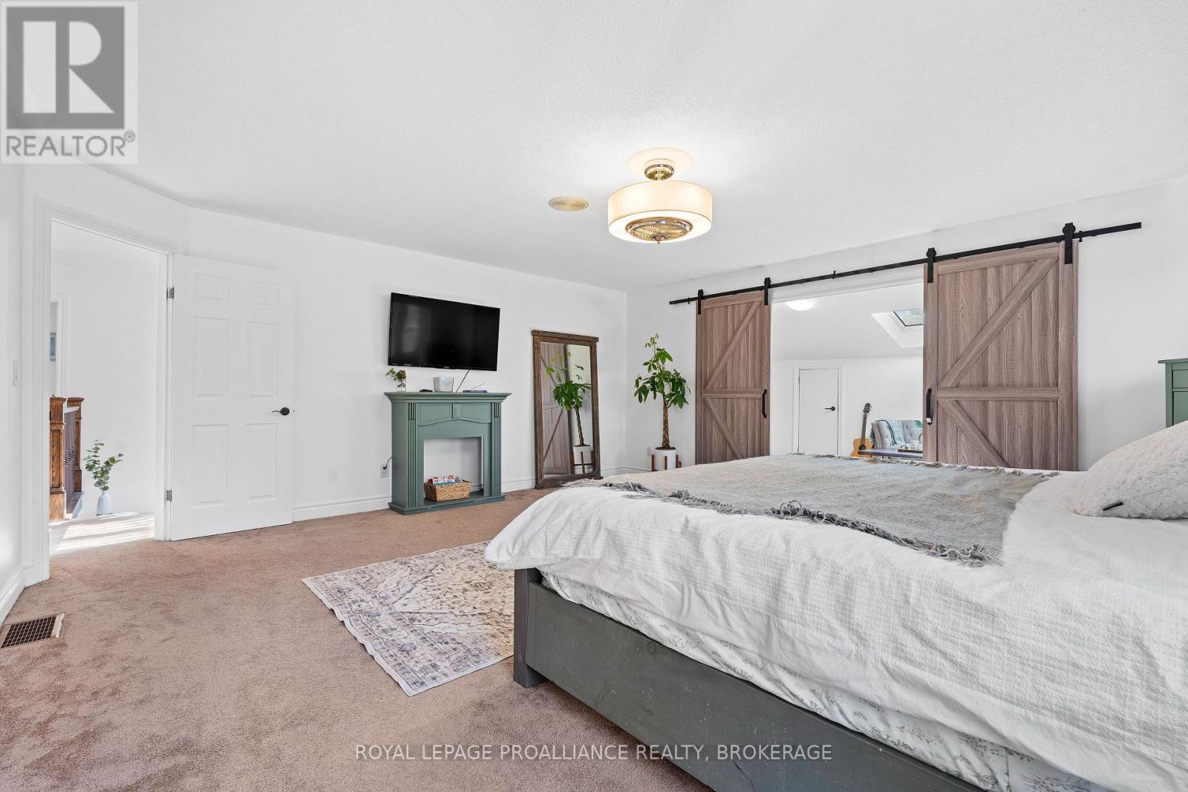5 Bedroom
4 Bathroom
3500 - 5000 sqft
Fireplace
Inground Pool
Central Air Conditioning
Other
Waterfront
Acreage
$1,249,900
Hardwood Creek Estates. Nestled into the trees with nearly 500 Ft. of Water-frontage (Tour any of the 3 adjacent lakes) -- This sprawling all-brick 4+1 bedroom, 4 bathroom home has been meticulously maintained and updated. 2.3 Acres. Private backyard oasis featuring a Large in-ground swimming pool (new liner), Hot Tub (2024), Cedar framed Gazebo, Pond and waterfall. GeoThermal Heat + 2x Pellet Stoves. Attached 3-Car Garage, including a separate heated 3rd Bay. Bonus* Double Detached Garage w/ composite siding. Basement fully finished w/ Walk-out. Paved Driveway. Irrigation System. (id:49187)
Property Details
|
MLS® Number
|
X12066710 |
|
Property Type
|
Single Family |
|
Community Name
|
47 - Frontenac South |
|
Easement
|
Unknown |
|
Equipment Type
|
Propane Tank |
|
Features
|
Wooded Area, Gazebo |
|
Parking Space Total
|
15 |
|
Pool Type
|
Inground Pool |
|
Rental Equipment Type
|
Propane Tank |
|
Structure
|
Dock |
|
View Type
|
View Of Water, Direct Water View |
|
Water Front Name
|
Hardwood Creek |
|
Water Front Type
|
Waterfront |
Building
|
Bathroom Total
|
4 |
|
Bedrooms Above Ground
|
4 |
|
Bedrooms Below Ground
|
1 |
|
Bedrooms Total
|
5 |
|
Age
|
31 To 50 Years |
|
Appliances
|
Dishwasher, Dryer, Water Heater, Stove, Washer, Window Coverings, Refrigerator |
|
Basement Development
|
Finished |
|
Basement Features
|
Walk Out |
|
Basement Type
|
N/a (finished) |
|
Construction Style Attachment
|
Detached |
|
Cooling Type
|
Central Air Conditioning |
|
Exterior Finish
|
Brick |
|
Fireplace Fuel
|
Pellet |
|
Fireplace Present
|
Yes |
|
Fireplace Total
|
2 |
|
Fireplace Type
|
Stove |
|
Foundation Type
|
Block |
|
Heating Type
|
Other |
|
Stories Total
|
2 |
|
Size Interior
|
3500 - 5000 Sqft |
|
Type
|
House |
|
Utility Water
|
Drilled Well |
Parking
Land
|
Access Type
|
Public Road, Private Docking |
|
Acreage
|
Yes |
|
Sewer
|
Septic System |
|
Size Depth
|
252 Ft ,3 In |
|
Size Frontage
|
492 Ft ,1 In |
|
Size Irregular
|
492.1 X 252.3 Ft |
|
Size Total Text
|
492.1 X 252.3 Ft|2 - 4.99 Acres |
Rooms
| Level |
Type |
Length |
Width |
Dimensions |
|
Second Level |
Primary Bedroom |
5.56 m |
5.39 m |
5.56 m x 5.39 m |
|
Second Level |
Bedroom 2 |
4.22 m |
3.24 m |
4.22 m x 3.24 m |
|
Second Level |
Bedroom 3 |
3.54 m |
3.41 m |
3.54 m x 3.41 m |
|
Second Level |
Bedroom 4 |
3.43 m |
3.2 m |
3.43 m x 3.2 m |
|
Lower Level |
Recreational, Games Room |
9.49 m |
8.4 m |
9.49 m x 8.4 m |
|
Lower Level |
Bedroom 5 |
5.23 m |
2.82 m |
5.23 m x 2.82 m |
|
Lower Level |
Den |
5.58 m |
3.7 m |
5.58 m x 3.7 m |
|
Main Level |
Kitchen |
6.61 m |
4.6 m |
6.61 m x 4.6 m |
|
Main Level |
Family Room |
5.33 m |
3.75 m |
5.33 m x 3.75 m |
|
Main Level |
Dining Room |
5.93 m |
3.85 m |
5.93 m x 3.85 m |
|
Main Level |
Living Room |
4.74 m |
3.79 m |
4.74 m x 3.79 m |
|
Main Level |
Solarium |
5.79 m |
4.87 m |
5.79 m x 4.87 m |
|
Main Level |
Laundry Room |
2.86 m |
2.09 m |
2.86 m x 2.09 m |
https://www.realtor.ca/real-estate/28130571/1059-cedarwoods-drive-frontenac-47-frontenac-south-47-frontenac-south




















































