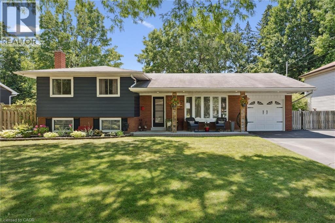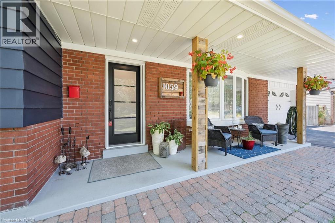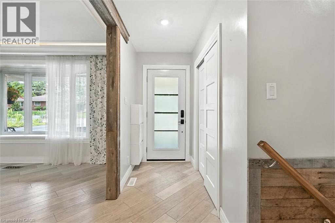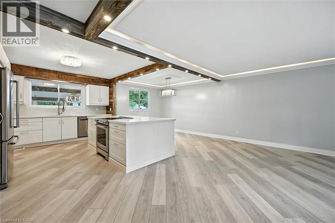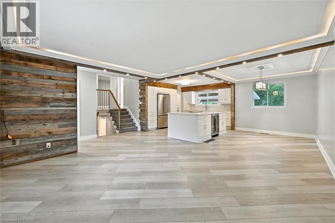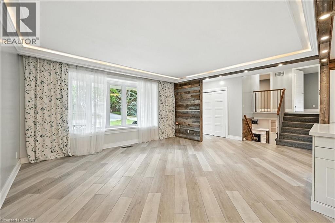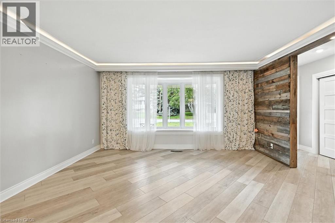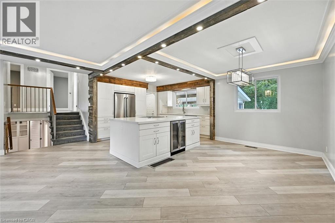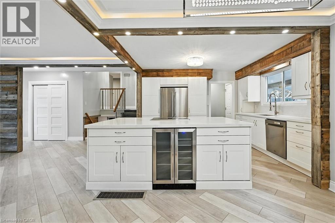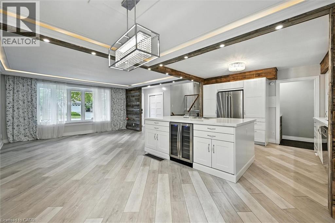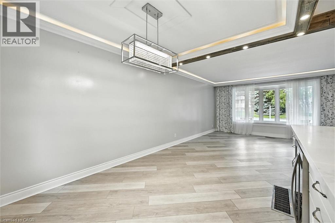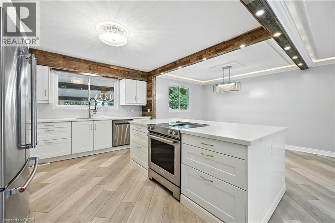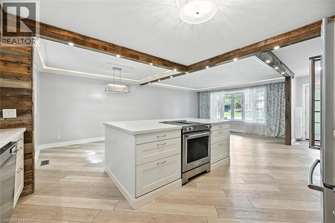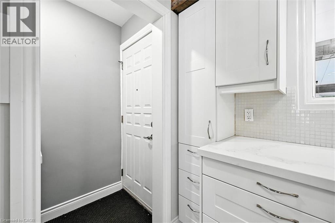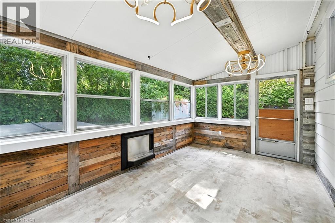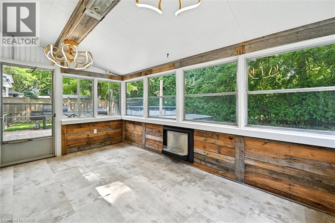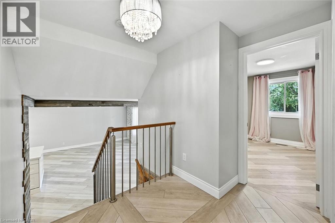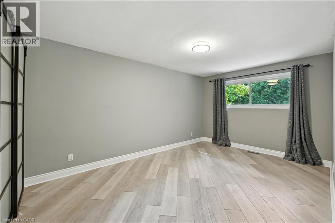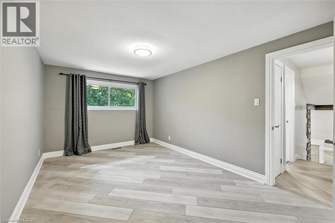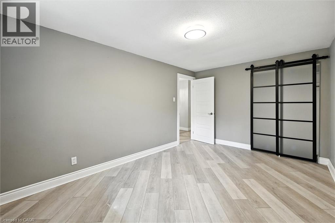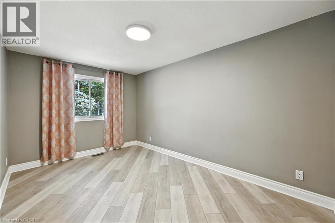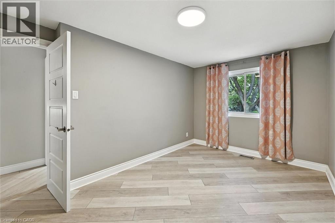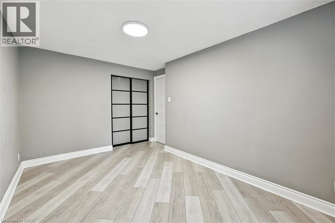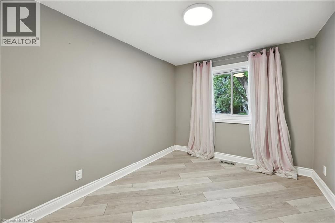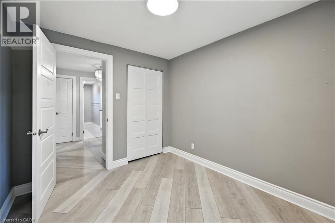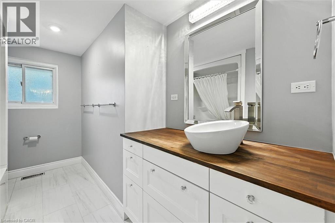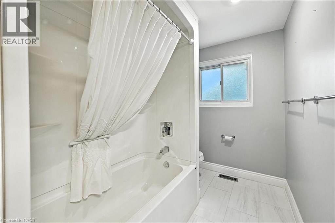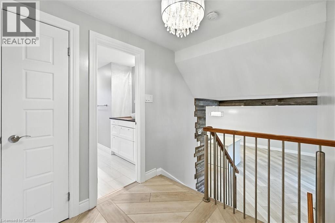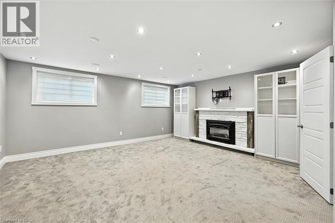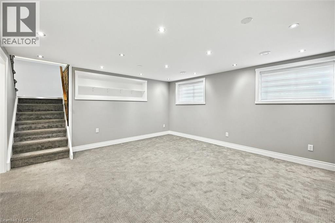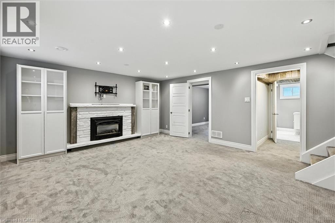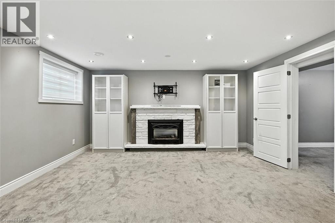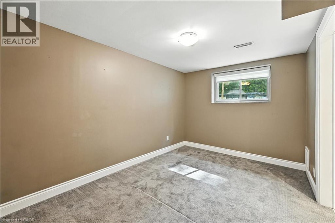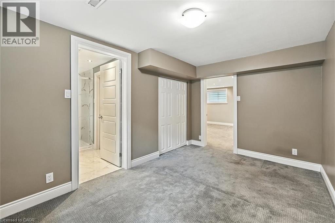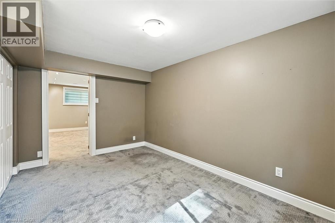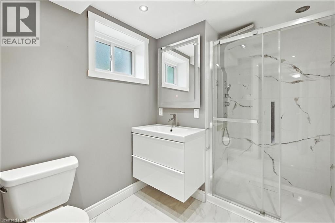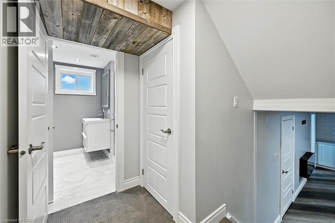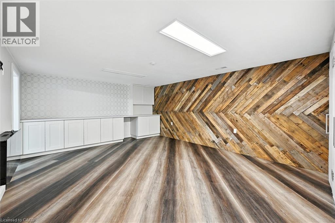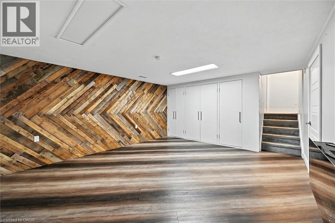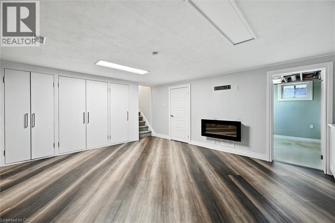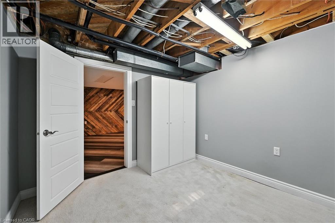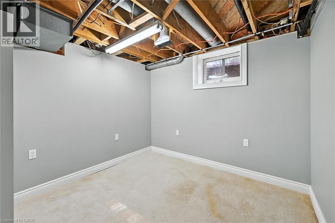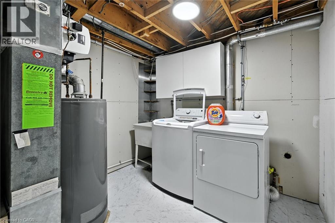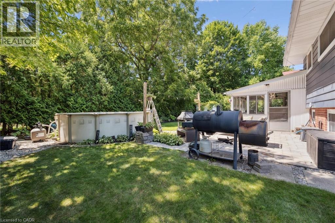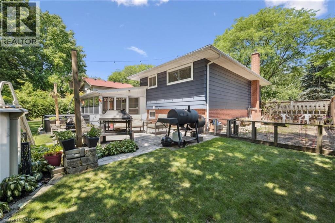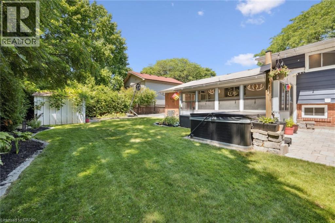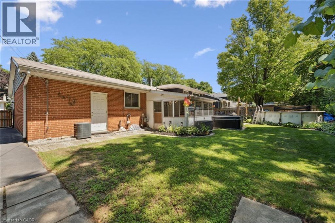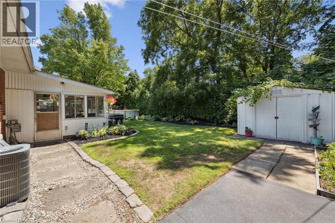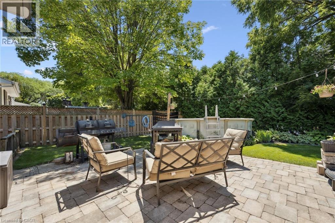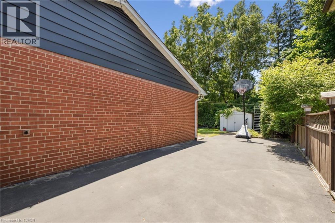4 Bedroom
2 Bathroom
2367 sqft
Fireplace
Above Ground Pool
Central Air Conditioning
Forced Air
Lawn Sprinkler, Landscaped
$1,159,900
Welcome to 1059 Marley Crescent nestled in a family-friendly enclave in southwest Aldershot. Tucked on a quiet crescent, perfect for kids to walk to school, parks & bike the nearby trails. Easy access and commute to all major highways to Niagara, Hamilton or Toronto. Minutes to the RBG, community centre, GO Station & downtown Burlington’s boutique shops, cafes & restaurants. Pride of ownership shines throughout this fully renovated 4-level side split, featuring a single-car garage, an oversized double drive with space for 4 vehicle and bonus parking for a trailer or boat. Major upgrades invested in this open-concept main level with a white quartz kitchen, stainless appliances and a large island flowing into the living/dining area. Rustic beams, custom woodwork, diagonal luxury vinyl floors, LED pot lights, new trim, stainless/wood railing, fresh paint, built-ins & plush new carpet add warmth & style. Family room features two lookout windows & a cozy gas fireplace. A convenient 4th bedroom with ensuite access to the newly renovated 3-piece bath completes the third level. The basement offers spacious rec room with wall-to-wall closets, electric fireplace, striking feature wall & a den ideal for a home office. Other features: hot tub, above ground pool, fireplace, in-ground sprinklers. Exterior painted. Renovated, impeccably maintained & tucked into a serene, cedar-lined setting. (id:49187)
Property Details
|
MLS® Number
|
40762125 |
|
Property Type
|
Single Family |
|
Neigbourhood
|
La Salle |
|
Amenities Near By
|
Park, Public Transit, Schools, Shopping |
|
Community Features
|
Quiet Area |
|
Equipment Type
|
Water Heater |
|
Features
|
Paved Driveway, Automatic Garage Door Opener |
|
Parking Space Total
|
6 |
|
Pool Type
|
Above Ground Pool |
|
Rental Equipment Type
|
Water Heater |
|
Structure
|
Shed |
Building
|
Bathroom Total
|
2 |
|
Bedrooms Above Ground
|
3 |
|
Bedrooms Below Ground
|
1 |
|
Bedrooms Total
|
4 |
|
Appliances
|
Dishwasher, Dryer, Refrigerator, Stove, Washer, Window Coverings, Wine Fridge, Garage Door Opener, Hot Tub |
|
Basement Development
|
Partially Finished |
|
Basement Type
|
Full (partially Finished) |
|
Constructed Date
|
1967 |
|
Construction Style Attachment
|
Detached |
|
Cooling Type
|
Central Air Conditioning |
|
Exterior Finish
|
Brick, Metal |
|
Fire Protection
|
Smoke Detectors |
|
Fireplace Fuel
|
Electric |
|
Fireplace Present
|
Yes |
|
Fireplace Total
|
3 |
|
Fireplace Type
|
Other - See Remarks,other - See Remarks |
|
Foundation Type
|
Block |
|
Heating Fuel
|
Natural Gas |
|
Heating Type
|
Forced Air |
|
Size Interior
|
2367 Sqft |
|
Type
|
House |
|
Utility Water
|
Municipal Water |
Parking
Land
|
Access Type
|
Road Access, Highway Nearby |
|
Acreage
|
No |
|
Fence Type
|
Fence |
|
Land Amenities
|
Park, Public Transit, Schools, Shopping |
|
Landscape Features
|
Lawn Sprinkler, Landscaped |
|
Sewer
|
Municipal Sewage System |
|
Size Depth
|
100 Ft |
|
Size Frontage
|
80 Ft |
|
Size Total Text
|
Under 1/2 Acre |
|
Zoning Description
|
R2.0 |
Rooms
| Level |
Type |
Length |
Width |
Dimensions |
|
Second Level |
4pc Bathroom |
|
|
11'6'' x 7'7'' |
|
Second Level |
Bedroom |
|
|
10'4'' x 8'8'' |
|
Second Level |
Bedroom |
|
|
13'7'' x 9'9'' |
|
Second Level |
Primary Bedroom |
|
|
14'11'' x 9'10'' |
|
Basement |
Utility Room |
|
|
10'0'' x 8'10'' |
|
Basement |
Den |
|
|
9'11'' x 9'6'' |
|
Basement |
Recreation Room |
|
|
18'8'' x 13'9'' |
|
Lower Level |
3pc Bathroom |
|
|
8'8'' x 6'8'' |
|
Lower Level |
Bedroom |
|
|
13'6'' x 8'10'' |
|
Lower Level |
Family Room |
|
|
16'4'' x 14'8'' |
|
Main Level |
Sunroom |
|
|
14'11'' x 10'8'' |
|
Main Level |
Living Room |
|
|
20'4'' x 14'3'' |
|
Main Level |
Dining Room |
|
|
11'2'' x 9'7'' |
|
Main Level |
Kitchen |
|
|
13'0'' x 10'11'' |
https://www.realtor.ca/real-estate/28785615/1059-marley-crescent-burlington

