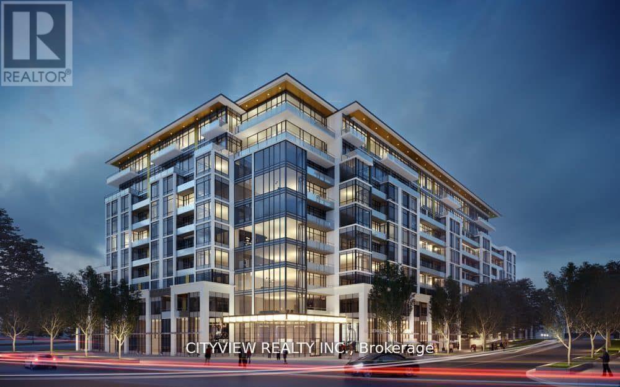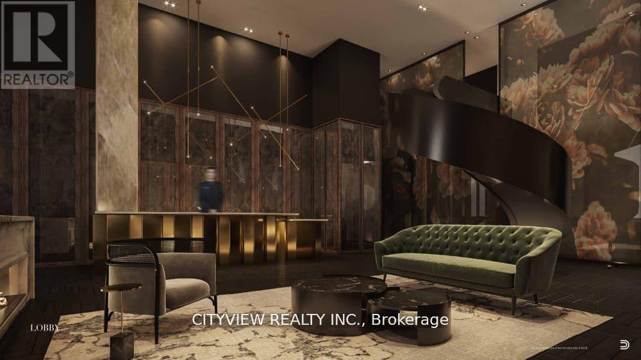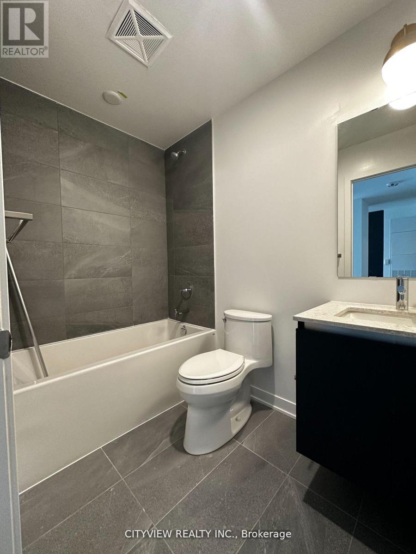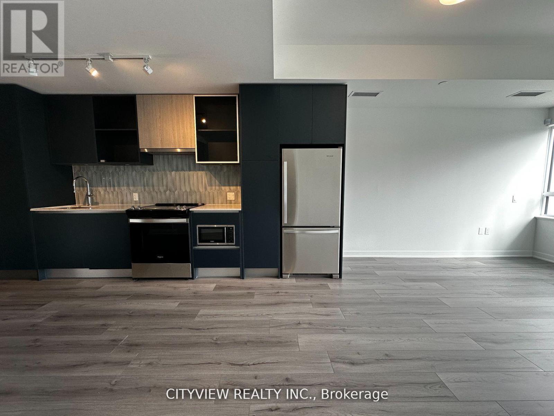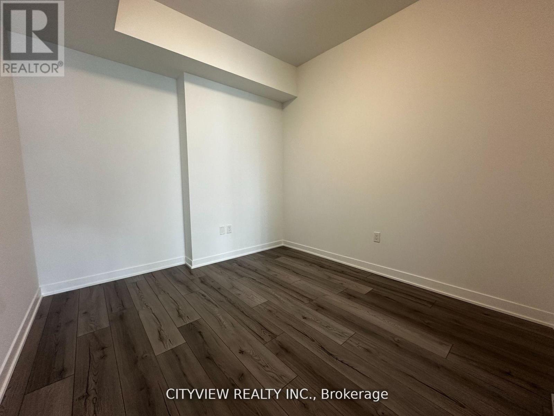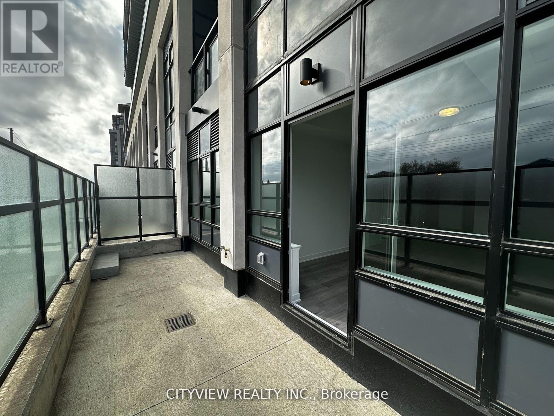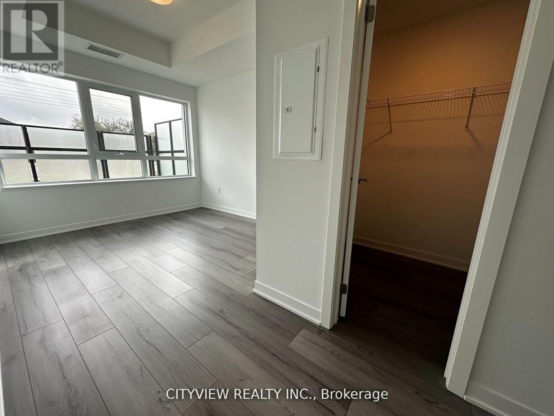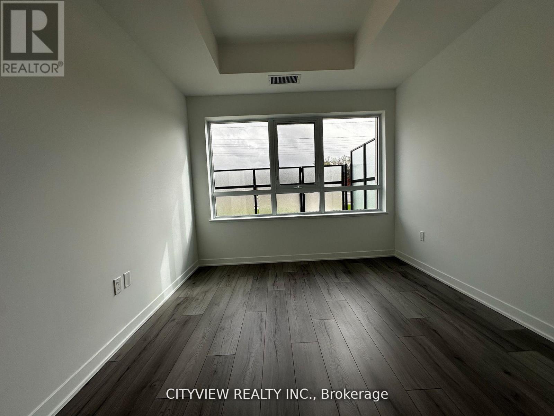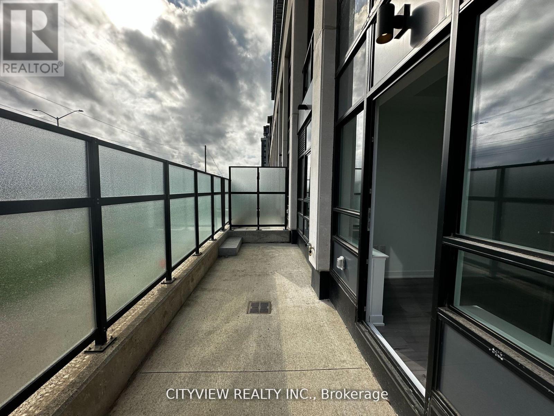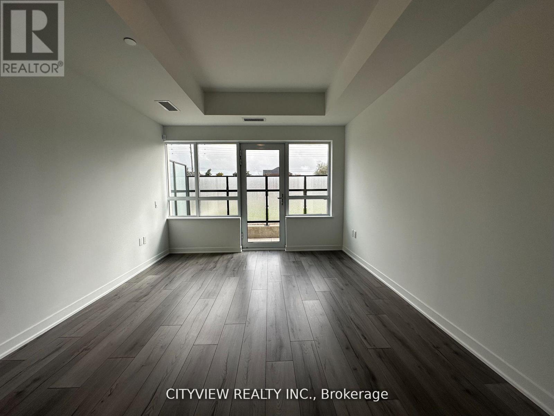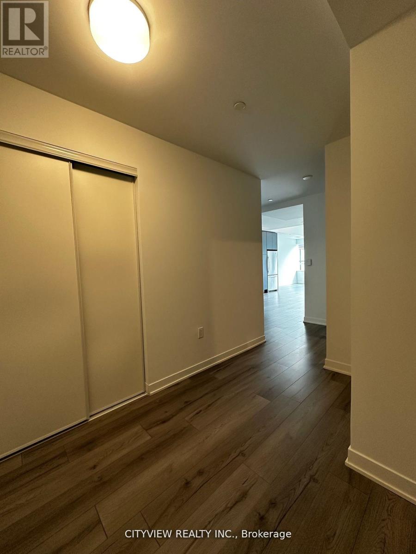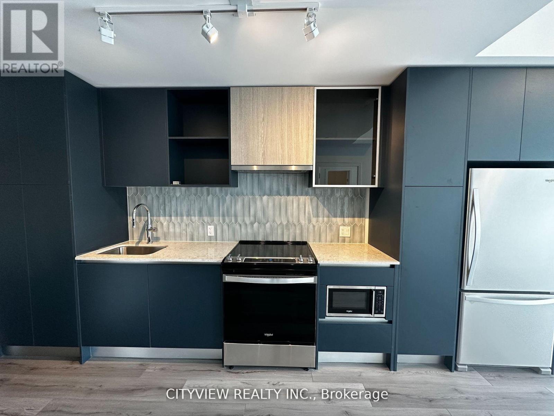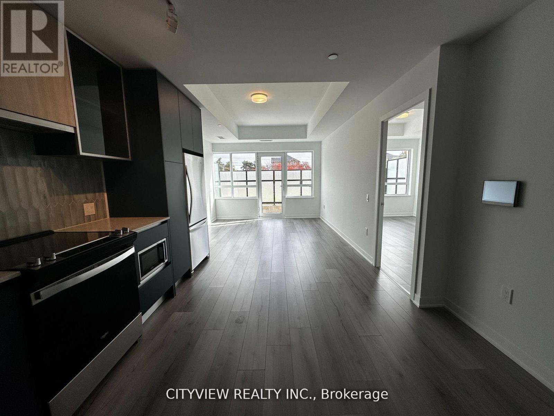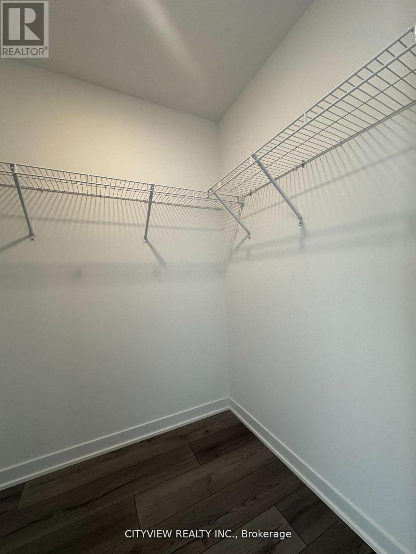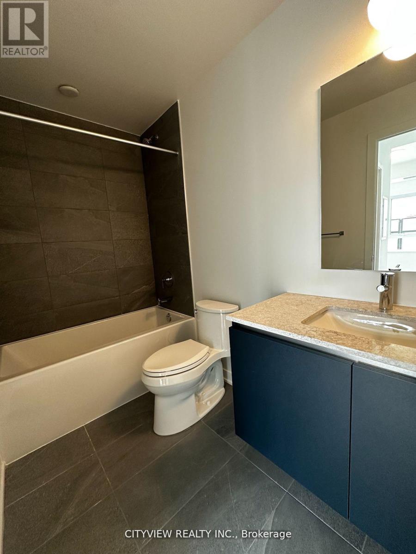2 Bedroom
2 Bathroom
1000 - 1199 sqft
Central Air Conditioning
Forced Air
$2,800 Monthly
Brand new luxury building at the much sought after Distrikt 2 tower! Never before lived in spacious ground level unit in prime location! 1007 square feet of interior space with a large 300 sqft walkout terrace!! Unit features laminate flooring throughout, stunning extended kitchen with modern finishes! Open concept living/Dining Room walking out to 300 sqft terrace. Spacious primary bedroom with 4pc ensuite and walk in closet. 24-hour concierge, a fully-equipped fitness center, and a rooftop patio and bbq area. (id:49187)
Property Details
|
MLS® Number
|
W12393846 |
|
Property Type
|
Single Family |
|
Community Name
|
1008 - GO Glenorchy |
|
Community Features
|
Pets Not Allowed |
|
Features
|
Balcony |
|
Parking Space Total
|
1 |
Building
|
Bathroom Total
|
2 |
|
Bedrooms Above Ground
|
2 |
|
Bedrooms Total
|
2 |
|
Age
|
New Building |
|
Amenities
|
Storage - Locker, Security/concierge |
|
Appliances
|
Dishwasher, Dryer, Stove, Washer, Refrigerator |
|
Cooling Type
|
Central Air Conditioning |
|
Exterior Finish
|
Concrete |
|
Flooring Type
|
Laminate |
|
Heating Fuel
|
Natural Gas |
|
Heating Type
|
Forced Air |
|
Size Interior
|
1000 - 1199 Sqft |
|
Type
|
Apartment |
Parking
Land
Rooms
| Level |
Type |
Length |
Width |
Dimensions |
|
Flat |
Living Room |
3.65 m |
5.1 m |
3.65 m x 5.1 m |
|
Flat |
Dining Room |
3.65 m |
5.1 m |
3.65 m x 5.1 m |
|
Flat |
Kitchen |
3.65 m |
3.53 m |
3.65 m x 3.53 m |
|
Flat |
Primary Bedroom |
3.65 m |
3.53 m |
3.65 m x 3.53 m |
|
Flat |
Bedroom 2 |
3.23 m |
3.04 m |
3.23 m x 3.04 m |
https://www.realtor.ca/real-estate/28841727/106-395-dundas-street-w-oakville-go-glenorchy-1008-go-glenorchy

