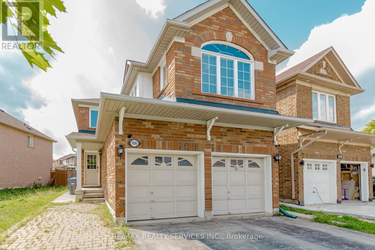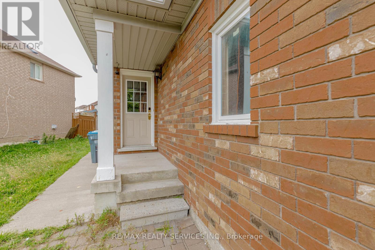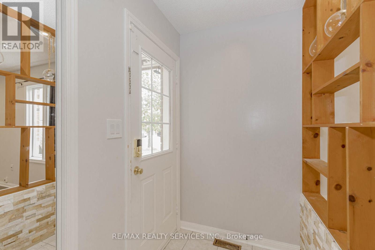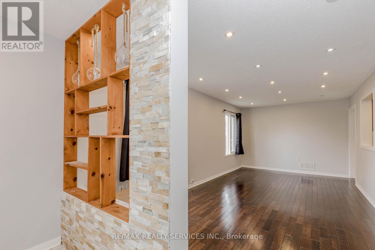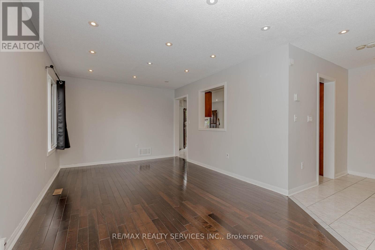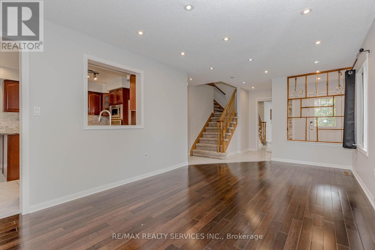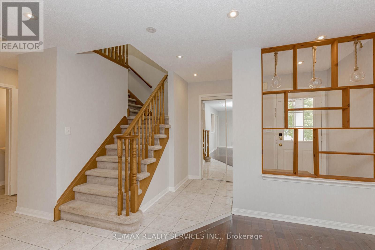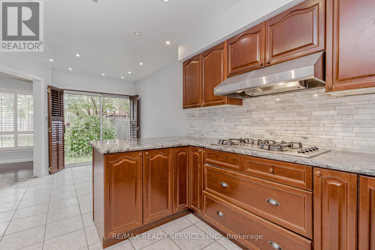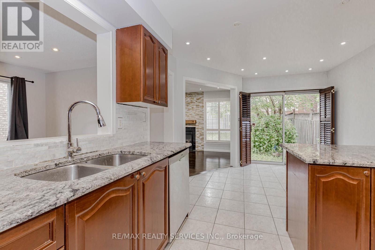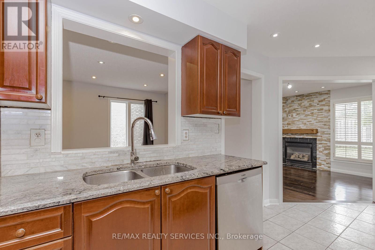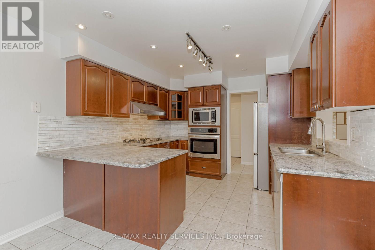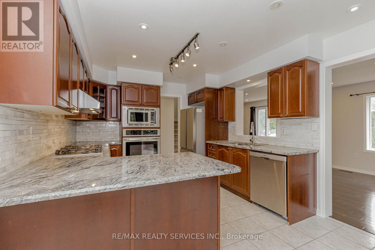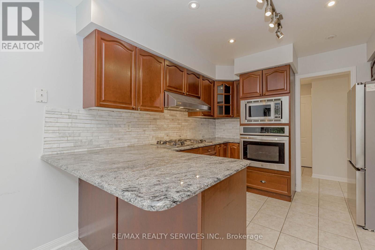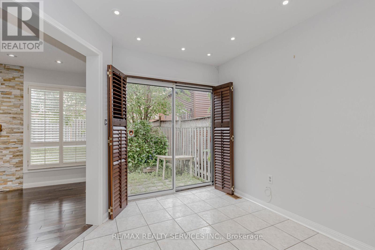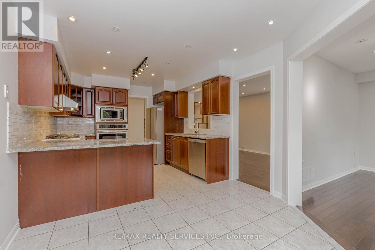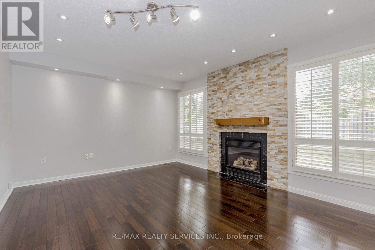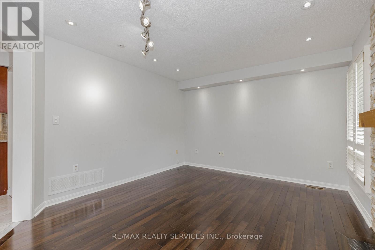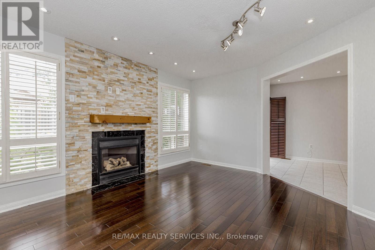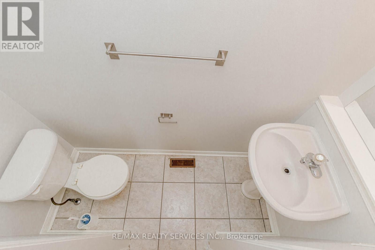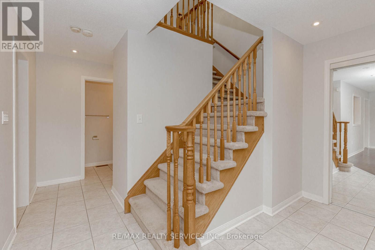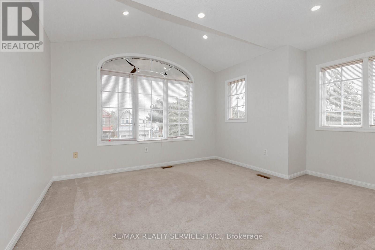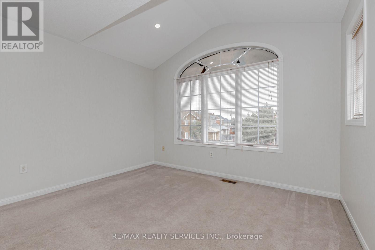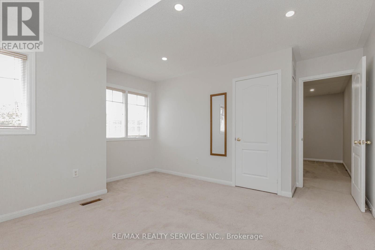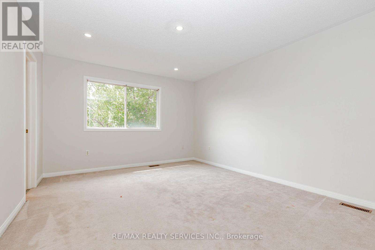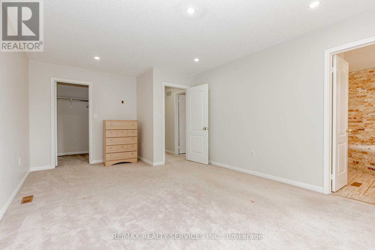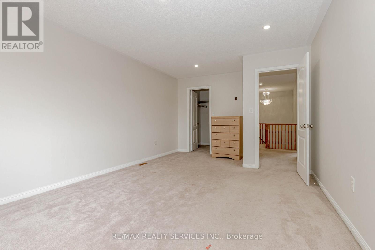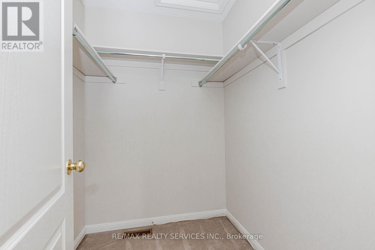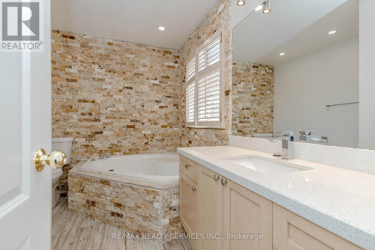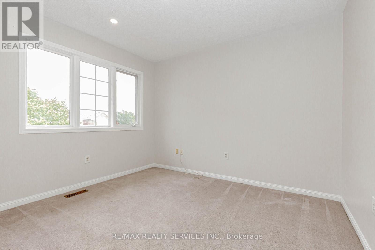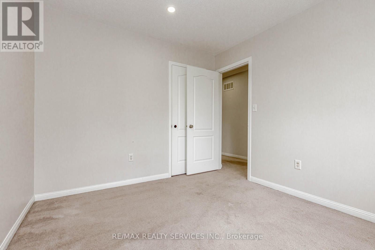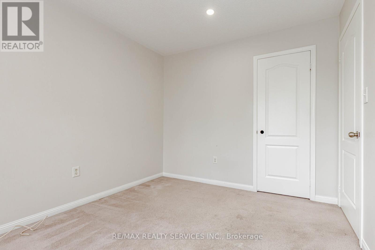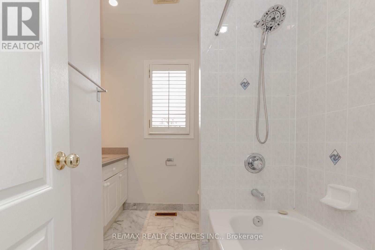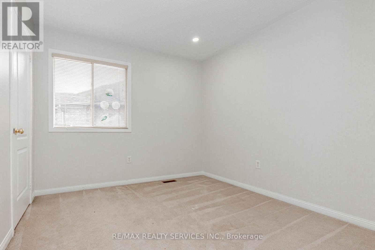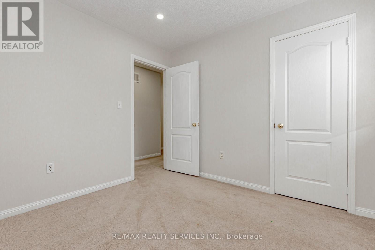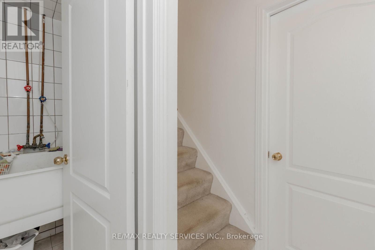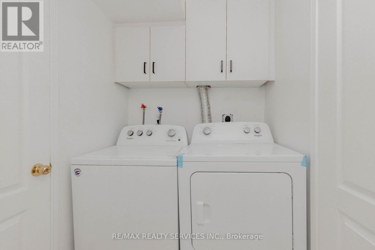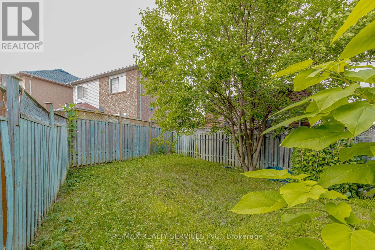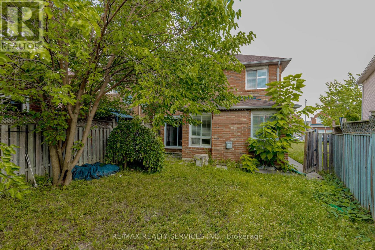4 Bedroom
3 Bathroom
1500 - 2000 sqft
Fireplace
Central Air Conditioning
Forced Air
$3,200 Monthly
Welcome to this beautifully upgraded Mattamy-built 4-bedroom detached home located in the highly sought-after Springdale neighbourhood. This spacious and well-maintained residence features a functional layout with elegant upgrades throughout. The gourmet kitchen boasts rich Cherrywood cabinetry, granite countertops, stainless steel appliances, a built-in microwave and oven, and a gas stove perfect for cooking and entertaining. The main floor offers a bright and airy family room with hardwood floors and a cozy gas fireplace. Upstairs, the large primary bedroom includes a walk-in closet and a luxurious 4-piece ensuite with a standing shower and Jacuzzi tub. Three additional generously sized bedrooms share a full 4-piece bathroom. 70% of the utilities, Ideal for families seeking comfort, style, and convenience in a prime Brampton location. Close to schools, parks, transit, and all amenities. (id:49187)
Property Details
|
MLS® Number
|
W12434389 |
|
Property Type
|
Single Family |
|
Community Name
|
Sandringham-Wellington |
|
Amenities Near By
|
Hospital, Park, Place Of Worship, Schools, Public Transit |
|
Parking Space Total
|
3 |
Building
|
Bathroom Total
|
3 |
|
Bedrooms Above Ground
|
4 |
|
Bedrooms Total
|
4 |
|
Appliances
|
Dishwasher, Dryer, Microwave, Stove, Washer, Window Coverings, Refrigerator |
|
Construction Style Attachment
|
Detached |
|
Cooling Type
|
Central Air Conditioning |
|
Exterior Finish
|
Brick |
|
Fireplace Present
|
Yes |
|
Fireplace Total
|
1 |
|
Flooring Type
|
Hardwood, Ceramic, Carpeted |
|
Half Bath Total
|
1 |
|
Heating Fuel
|
Natural Gas |
|
Heating Type
|
Forced Air |
|
Stories Total
|
2 |
|
Size Interior
|
1500 - 2000 Sqft |
|
Type
|
House |
|
Utility Water
|
Municipal Water |
Parking
Land
|
Acreage
|
No |
|
Fence Type
|
Fenced Yard |
|
Land Amenities
|
Hospital, Park, Place Of Worship, Schools, Public Transit |
|
Sewer
|
Sanitary Sewer |
|
Size Depth
|
118 Ft ,8 In |
|
Size Frontage
|
52 Ft ,6 In |
|
Size Irregular
|
52.5 X 118.7 Ft |
|
Size Total Text
|
52.5 X 118.7 Ft |
Rooms
| Level |
Type |
Length |
Width |
Dimensions |
|
Second Level |
Primary Bedroom |
5.65 m |
3.36 m |
5.65 m x 3.36 m |
|
Second Level |
Bedroom 2 |
4.32 m |
3.72 m |
4.32 m x 3.72 m |
|
Second Level |
Bedroom 3 |
3.39 m |
2.95 m |
3.39 m x 2.95 m |
|
Second Level |
Bedroom 4 |
3.06 m |
3.06 m |
3.06 m x 3.06 m |
|
Main Level |
Living Room |
6.12 m |
3.35 m |
6.12 m x 3.35 m |
|
Main Level |
Dining Room |
6.12 m |
3.35 m |
6.12 m x 3.35 m |
|
Main Level |
Kitchen |
6.09 m |
3.03 m |
6.09 m x 3.03 m |
|
Main Level |
Eating Area |
6.09 m |
3.03 m |
6.09 m x 3.03 m |
|
Main Level |
Family Room |
4.63 m |
3.64 m |
4.63 m x 3.64 m |
https://www.realtor.ca/real-estate/28929761/106-narrow-valley-crescent-brampton-sandringham-wellington-sandringham-wellington

