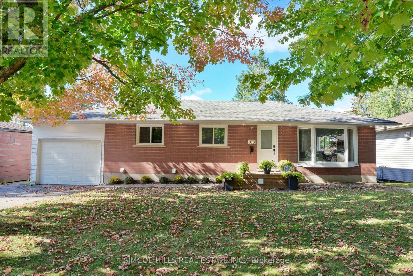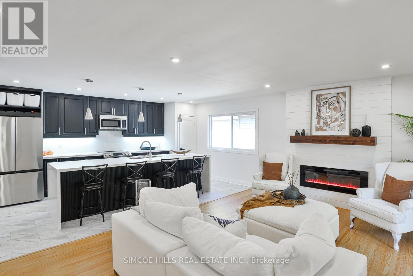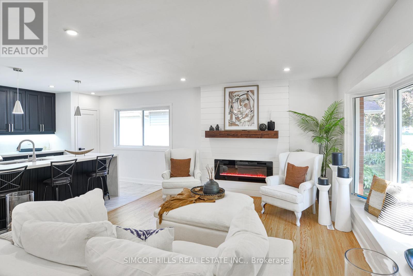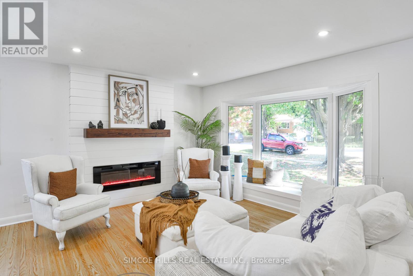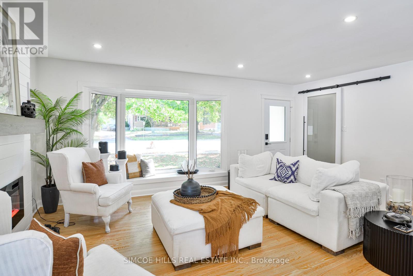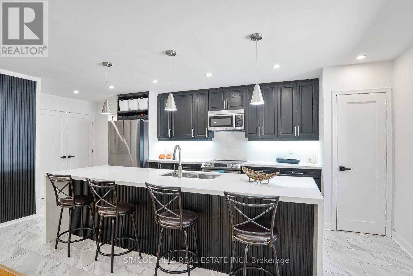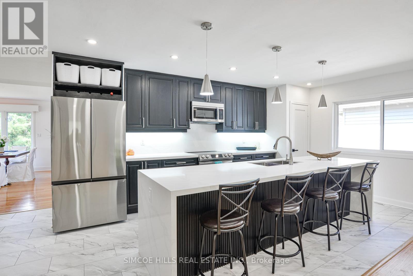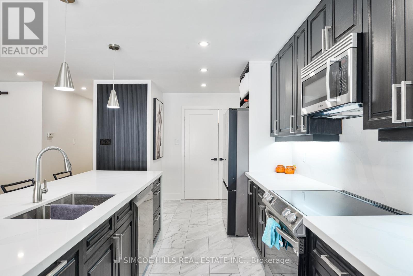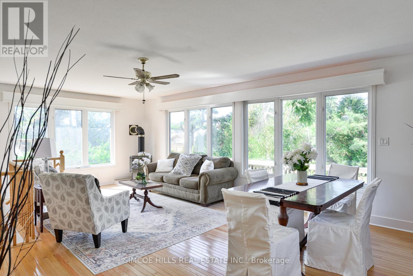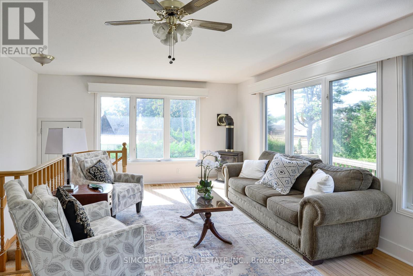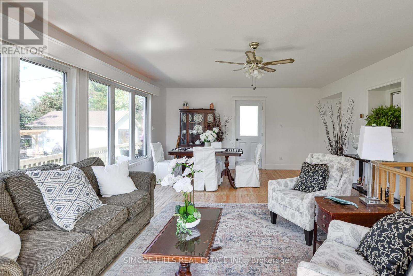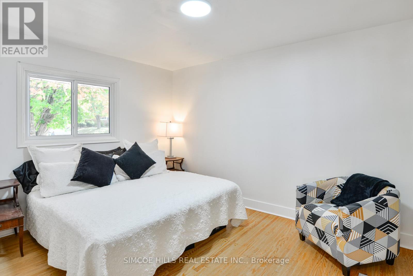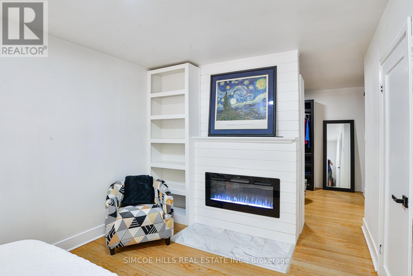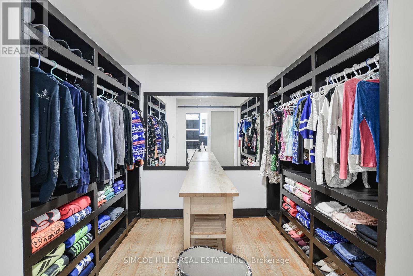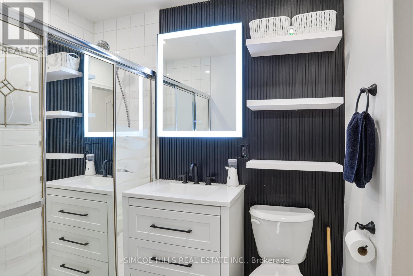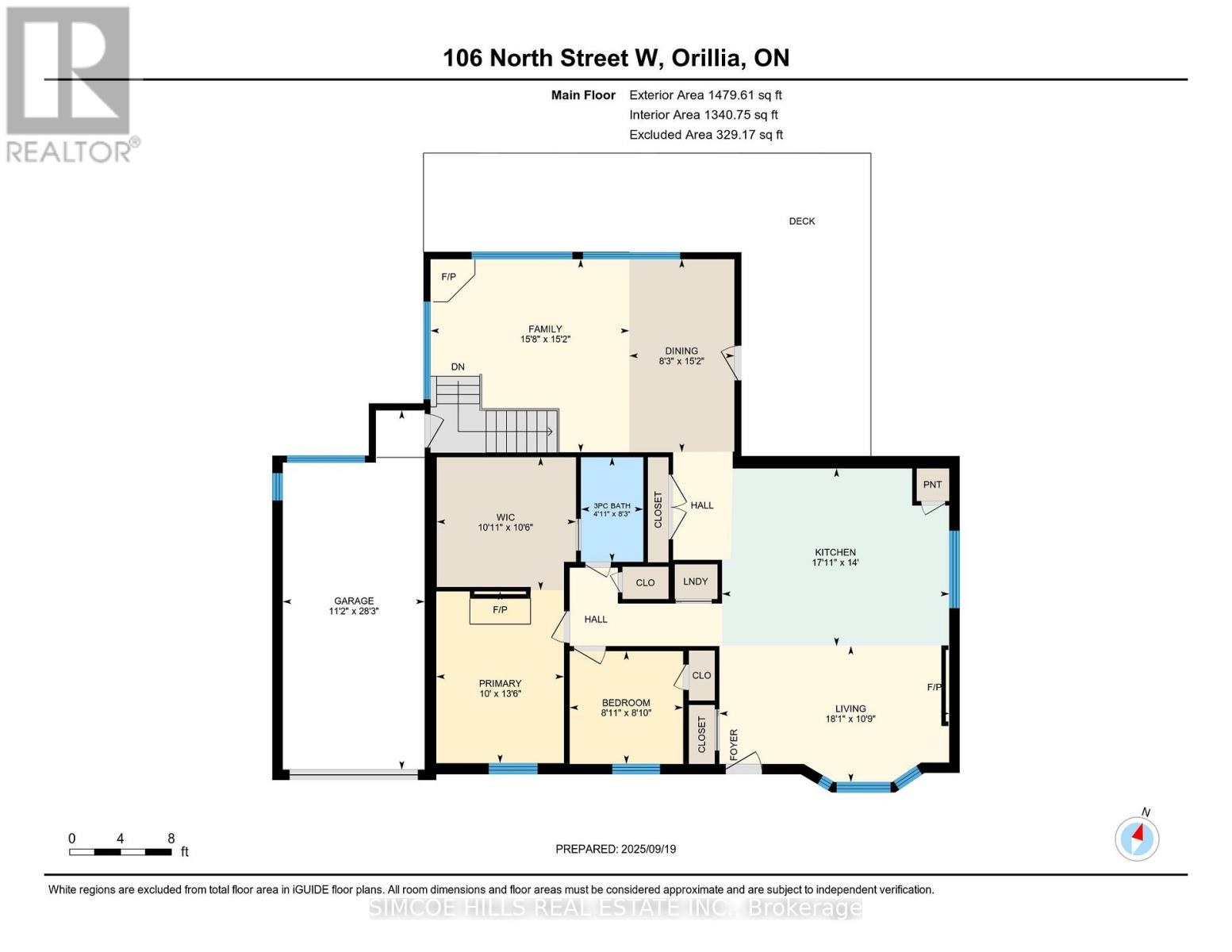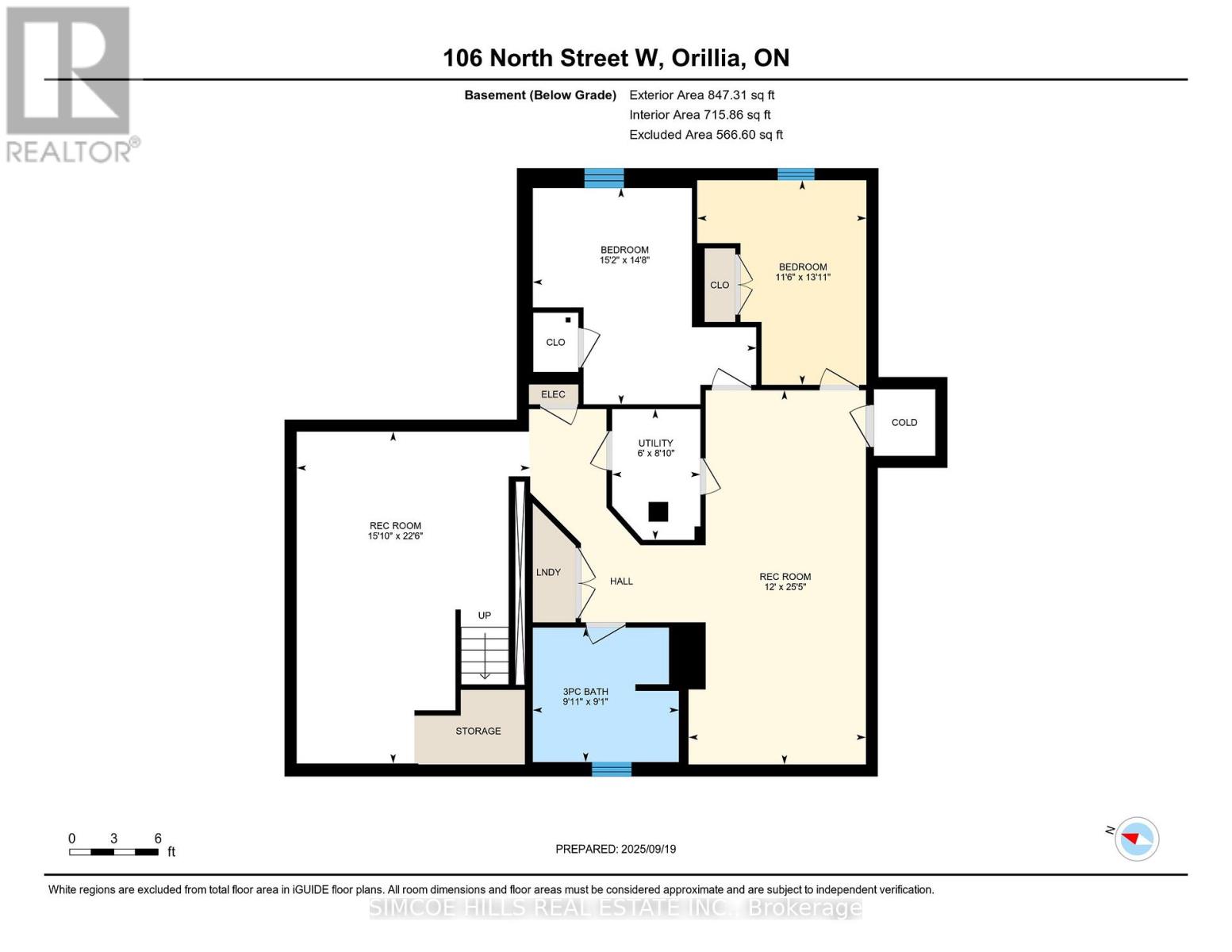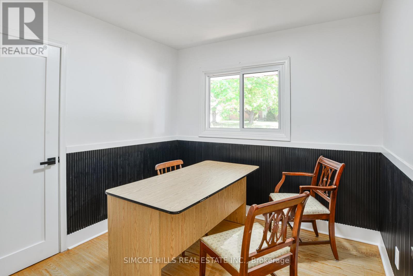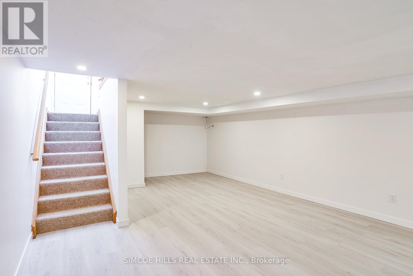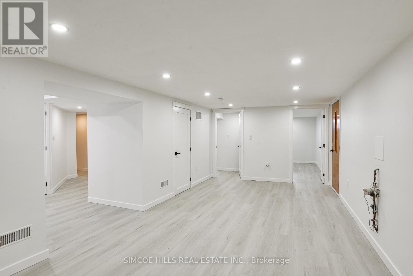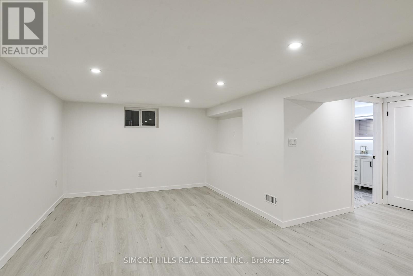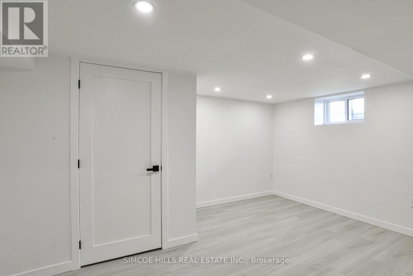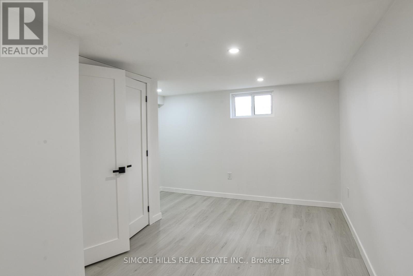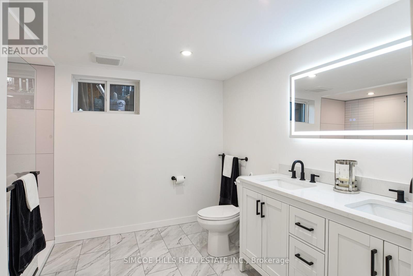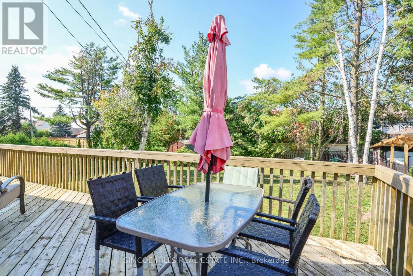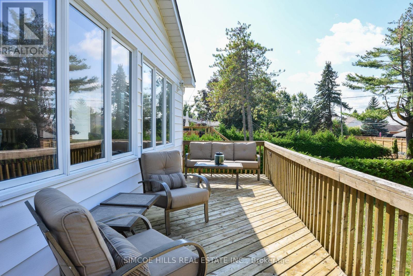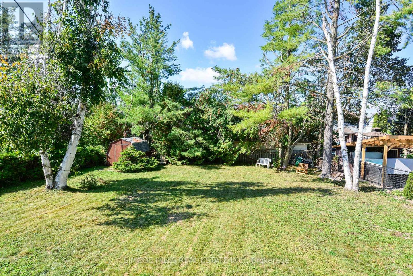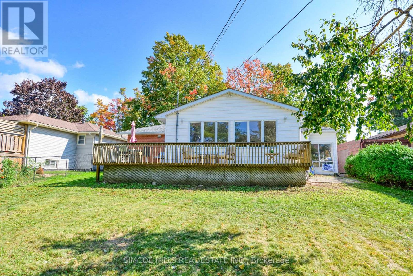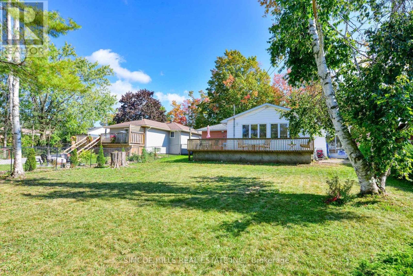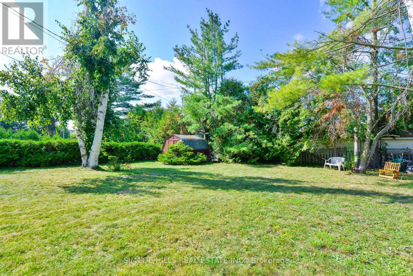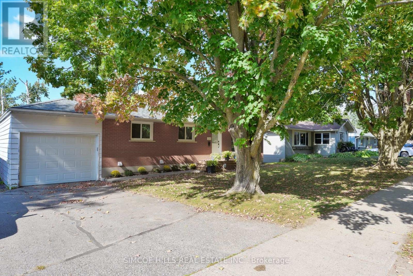4 Bedroom
2 Bathroom
1500 - 2000 sqft
Bungalow
Fireplace
Central Air Conditioning
Forced Air
$785,000
Modern Upgrades & Timeless Charm This beautifully renovated home blends contemporary style with thoughtful craftsmanship. Larger than it appears from the street- with the addition and the finished basement you have 2349 sq ft of finished living space. Located in a quiet, desirable neighborhood in North West Orillia. Walk to your choice of schools, close to all amenities. It is move-in ready with premium finishes throughout. Main Floor Improvements- New windows and doors on original part of house, Refinished hardwood floors , Huge Master closet suite with direct bathroom access - Updated wall textures, mirror flooring, and vanity upgrades - Two electric fireplaces for cozy ambiance - Upgraded electrical system (ESA certified) with new lighting - Soffit lighting for exterior elegance - New hot water tank - New interior doors and handles --- Basement Renovations- New flooring, trim, doors, and handles - Spray foam insulation for energy efficiency - New plumbing throughout - Upgraded bathroom with modern fixtures --- Interior Highlights- Open-concept kitchen and living space with sleek black cabinetry and stainless steel appliances - Elegant white shiplap paneling and recessed lighting - Cozy bedrooms with artistic touches and built-in electric fireplace - Bright living/dining area with large windows and serene views --- Exterior Features- Well-maintained front yard with landscaped flower beds - Spacious backyard with mature trees, seating areas, and utility structures - Nighttime curb appeal with warm exterior lighting and decorative planters. A great flexible layout that accommodates extended family living -(potential for an inlaw apartment or duplex) and offers one level living on the main floor . (id:49187)
Property Details
|
MLS® Number
|
S12490682 |
|
Property Type
|
Single Family |
|
Community Name
|
Orillia |
|
Amenities Near By
|
Hospital, Park, Place Of Worship, Public Transit |
|
Community Features
|
School Bus |
|
Equipment Type
|
Water Heater |
|
Features
|
Carpet Free |
|
Parking Space Total
|
3 |
|
Rental Equipment Type
|
Water Heater |
|
Structure
|
Deck |
Building
|
Bathroom Total
|
2 |
|
Bedrooms Above Ground
|
2 |
|
Bedrooms Below Ground
|
2 |
|
Bedrooms Total
|
4 |
|
Age
|
51 To 99 Years |
|
Amenities
|
Fireplace(s) |
|
Appliances
|
Garage Door Opener Remote(s), Water Heater, Dishwasher, Dryer, Garage Door Opener, Microwave, Stove, Washer, Refrigerator |
|
Architectural Style
|
Bungalow |
|
Basement Type
|
Full |
|
Construction Status
|
Insulation Upgraded |
|
Construction Style Attachment
|
Detached |
|
Cooling Type
|
Central Air Conditioning |
|
Exterior Finish
|
Brick |
|
Fireplace Present
|
Yes |
|
Fireplace Total
|
2 |
|
Flooring Type
|
Hardwood |
|
Foundation Type
|
Block |
|
Heating Fuel
|
Natural Gas |
|
Heating Type
|
Forced Air |
|
Stories Total
|
1 |
|
Size Interior
|
1500 - 2000 Sqft |
|
Type
|
House |
|
Utility Water
|
Municipal Water |
Parking
Land
|
Acreage
|
No |
|
Fence Type
|
Fenced Yard |
|
Land Amenities
|
Hospital, Park, Place Of Worship, Public Transit |
|
Sewer
|
Sanitary Sewer |
|
Size Depth
|
150 Ft |
|
Size Frontage
|
62 Ft |
|
Size Irregular
|
62 X 150 Ft |
|
Size Total Text
|
62 X 150 Ft |
|
Zoning Description
|
R1 |
Rooms
| Level |
Type |
Length |
Width |
Dimensions |
|
Lower Level |
Bedroom 3 |
3.5 m |
4.23 m |
3.5 m x 4.23 m |
|
Lower Level |
Bedroom 4 |
4.63 m |
4.48 m |
4.63 m x 4.48 m |
|
Lower Level |
Bathroom |
4.63 m |
4.48 m |
4.63 m x 4.48 m |
|
Lower Level |
Utility Room |
1.83 m |
2.71 m |
1.83 m x 2.71 m |
|
Lower Level |
Laundry Room |
1.83 m |
2.71 m |
1.83 m x 2.71 m |
|
Lower Level |
Games Room |
4.83 m |
6.87 m |
4.83 m x 6.87 m |
|
Lower Level |
Family Room |
3.67 m |
7.44 m |
3.67 m x 7.44 m |
|
Main Level |
Kitchen |
4.26 m |
5.45 m |
4.26 m x 5.45 m |
|
Main Level |
Living Room |
3.27 m |
5.52 m |
3.27 m x 5.52 m |
|
Main Level |
Dining Room |
4.63 m |
2.52 m |
4.63 m x 2.52 m |
|
Main Level |
Family Room |
4.63 m |
4.77 m |
4.63 m x 4.77 m |
|
Main Level |
Bedroom |
2.71 m |
2.72 m |
2.71 m x 2.72 m |
|
Main Level |
Primary Bedroom |
4.12 m |
3.06 m |
4.12 m x 3.06 m |
|
Main Level |
Other |
3.19 m |
3.34 m |
3.19 m x 3.34 m |
|
Main Level |
Bathroom |
2.51 m |
1.5 m |
2.51 m x 1.5 m |
https://www.realtor.ca/real-estate/29048030/106-north-street-w-orillia-orillia

