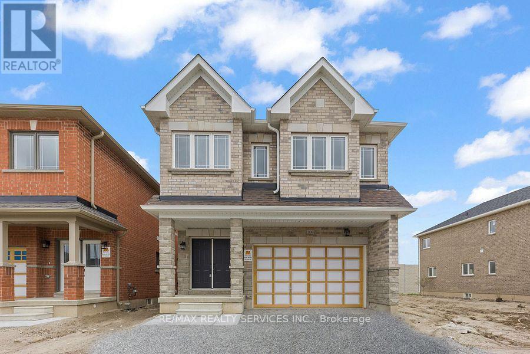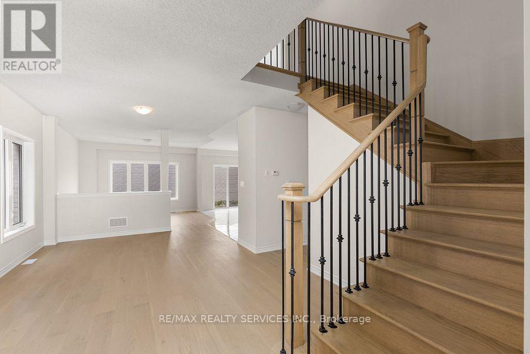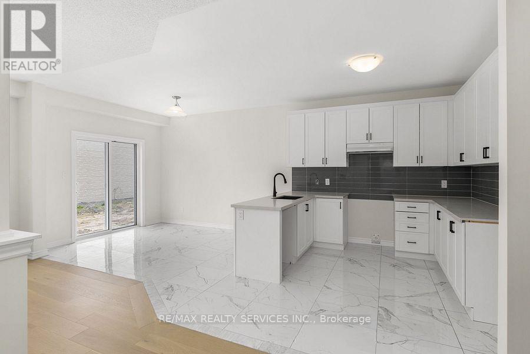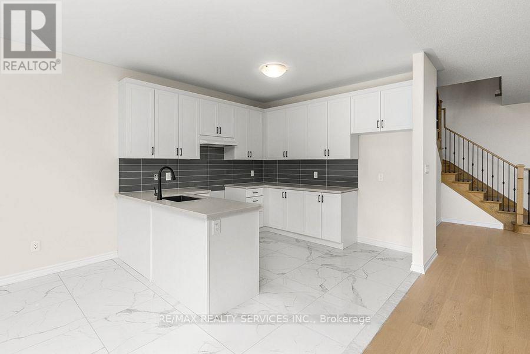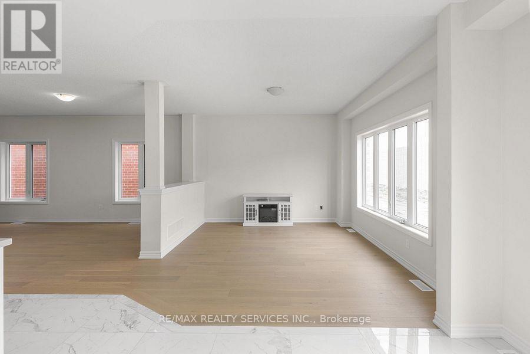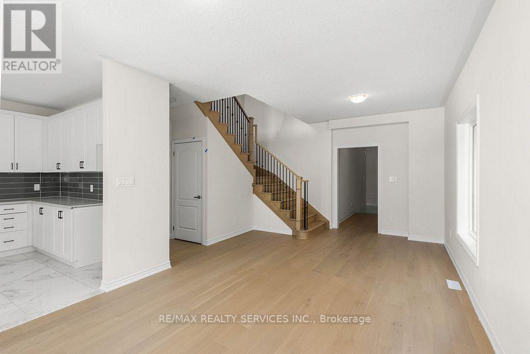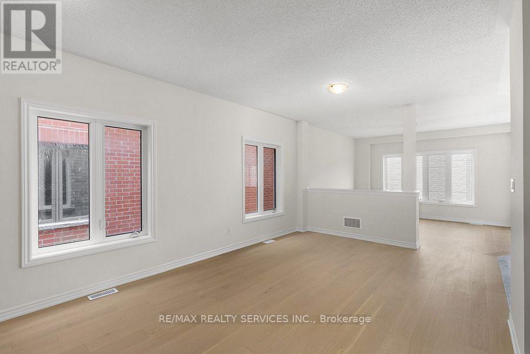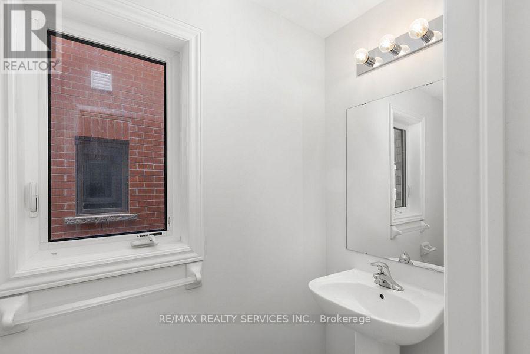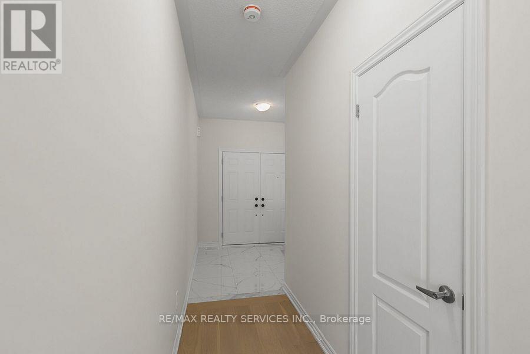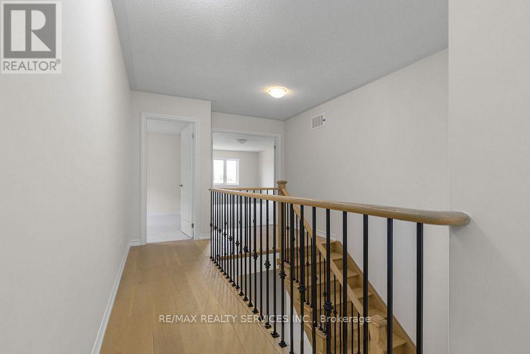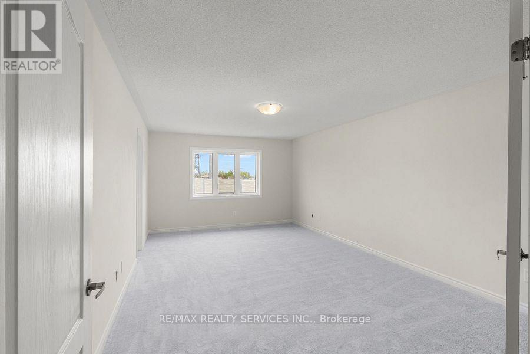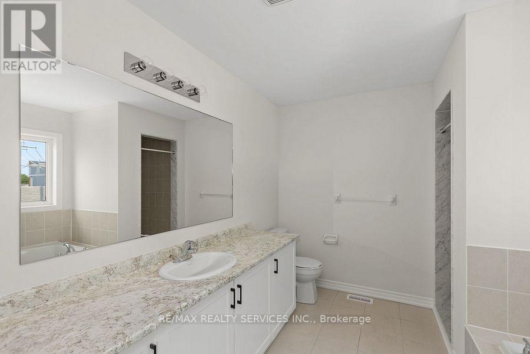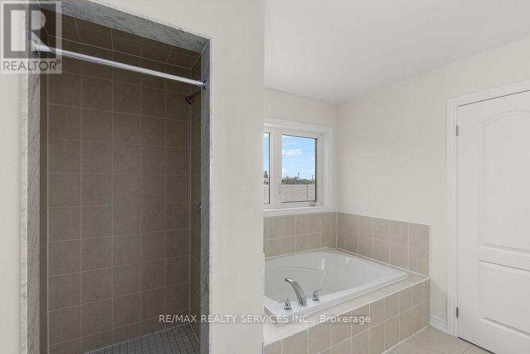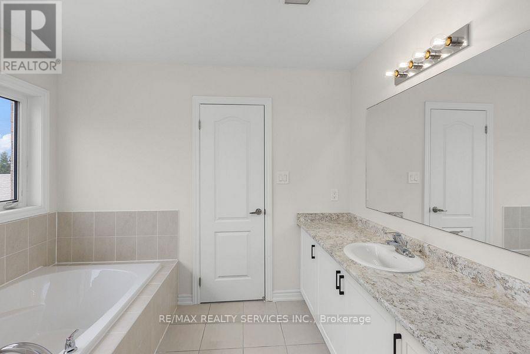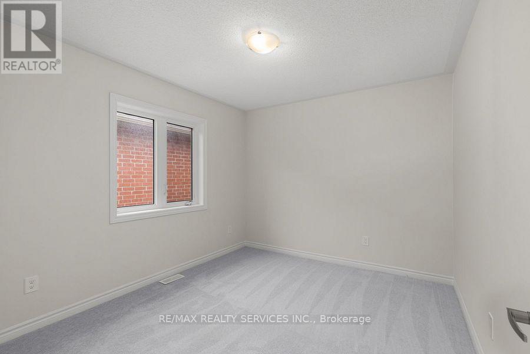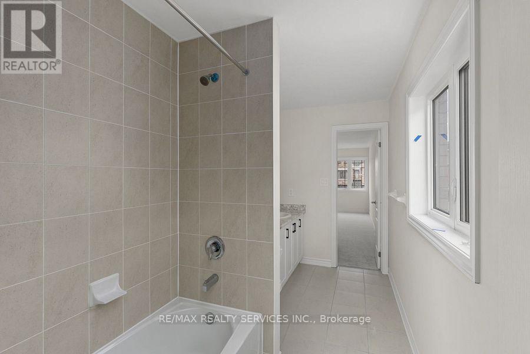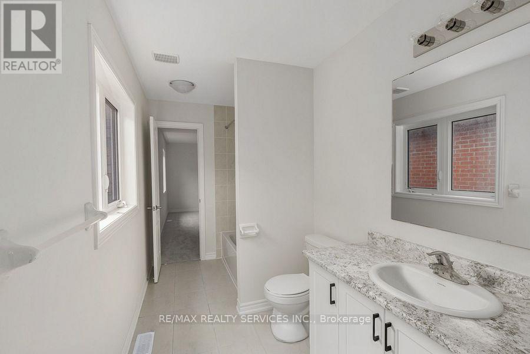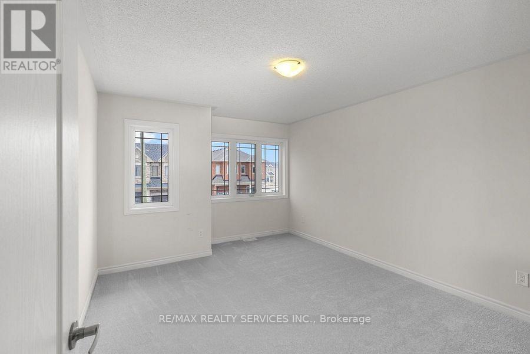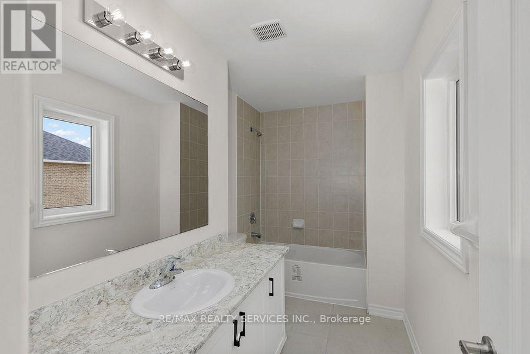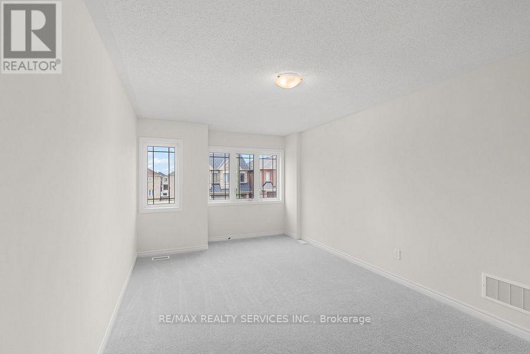4 Bedroom
4 Bathroom
2500 - 3000 sqft
Fireplace
Forced Air
$3,000 Monthly
*Available Nov 1* Welcome to 106 Palace Street! Stunning, brand new home offering 4 spacious bedrooms & 4 bathrooms. Bright & functional layout features an open concept main floor, stylish kitchen with breakfast bar, stainless steel appliances (to be installed), separate family room, living & dining areas. Located in a growing community, this home is close to schools, parks, shopping & easy highway access. (id:49187)
Property Details
|
MLS® Number
|
X12437532 |
|
Property Type
|
Single Family |
|
Community Name
|
557 - Thorold Downtown |
|
Amenities Near By
|
Park, Schools |
|
Community Features
|
Community Centre |
|
Features
|
Carpet Free |
|
Parking Space Total
|
3 |
Building
|
Bathroom Total
|
4 |
|
Bedrooms Above Ground
|
4 |
|
Bedrooms Total
|
4 |
|
Age
|
New Building |
|
Amenities
|
Fireplace(s) |
|
Basement Type
|
Full |
|
Construction Style Attachment
|
Detached |
|
Exterior Finish
|
Brick, Stone |
|
Fireplace Present
|
Yes |
|
Fireplace Total
|
1 |
|
Flooring Type
|
Tile, Hardwood |
|
Foundation Type
|
Poured Concrete |
|
Half Bath Total
|
1 |
|
Heating Fuel
|
Electric |
|
Heating Type
|
Forced Air |
|
Stories Total
|
2 |
|
Size Interior
|
2500 - 3000 Sqft |
|
Type
|
House |
|
Utility Water
|
Municipal Water |
Parking
Land
|
Acreage
|
No |
|
Land Amenities
|
Park, Schools |
|
Sewer
|
Sanitary Sewer |
|
Size Depth
|
132 Ft ,4 In |
|
Size Frontage
|
32 Ft ,9 In |
|
Size Irregular
|
32.8 X 132.4 Ft |
|
Size Total Text
|
32.8 X 132.4 Ft|under 1/2 Acre |
|
Surface Water
|
River/stream |
Rooms
| Level |
Type |
Length |
Width |
Dimensions |
|
Second Level |
Bedroom 4 |
3.35 m |
5.12 m |
3.35 m x 5.12 m |
|
Second Level |
Primary Bedroom |
3.9 m |
5.97 m |
3.9 m x 5.97 m |
|
Second Level |
Bedroom 2 |
3.048 m |
3.53 m |
3.048 m x 3.53 m |
|
Second Level |
Bedroom 3 |
3.59 m |
4.45 m |
3.59 m x 4.45 m |
|
Main Level |
Foyer |
2.74 m |
3.65 m |
2.74 m x 3.65 m |
|
Main Level |
Kitchen |
3.29 m |
3.04 m |
3.29 m x 3.04 m |
|
Main Level |
Family Room |
3.65 m |
4.26 m |
3.65 m x 4.26 m |
|
Main Level |
Living Room |
3.65 m |
7.01 m |
3.65 m x 7.01 m |
|
Main Level |
Laundry Room |
3.96 m |
1.82 m |
3.96 m x 1.82 m |
https://www.realtor.ca/real-estate/28935780/106-palace-street-thorold-thorold-downtown-557-thorold-downtown

