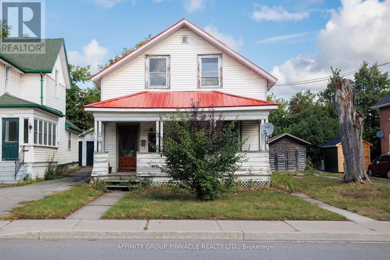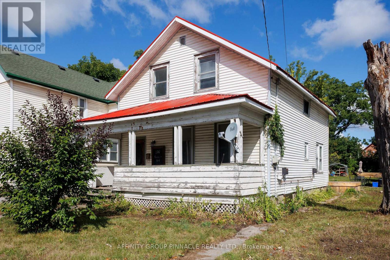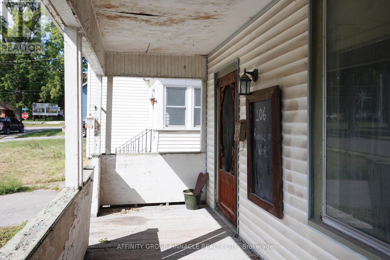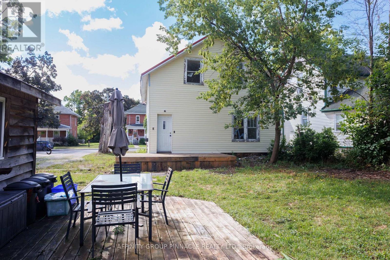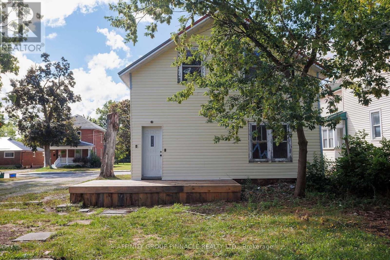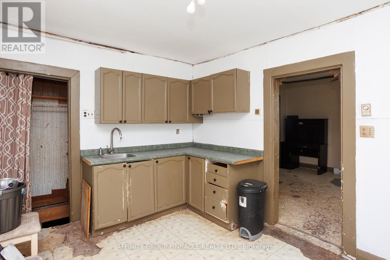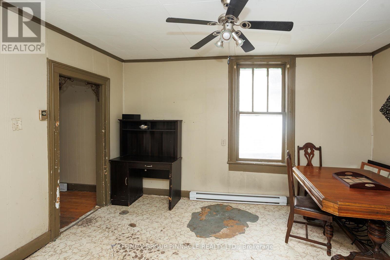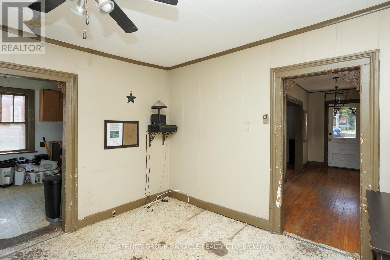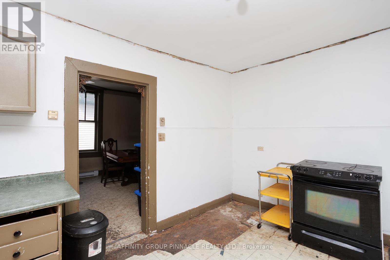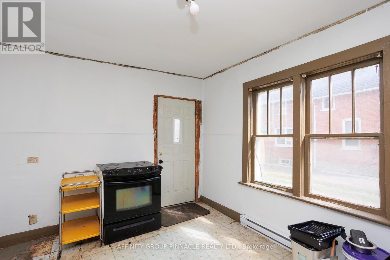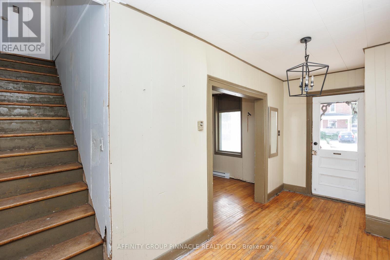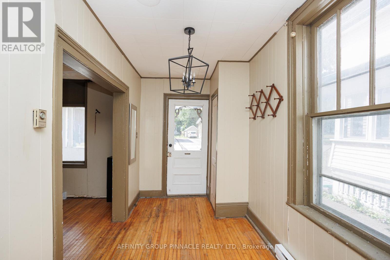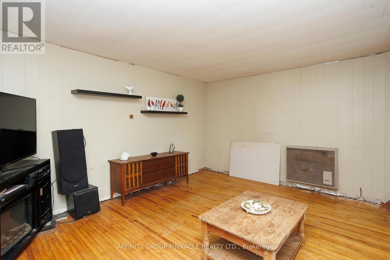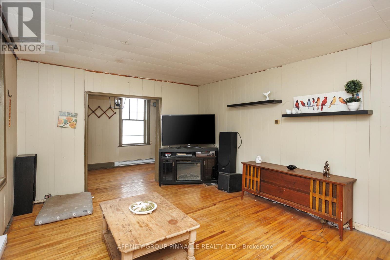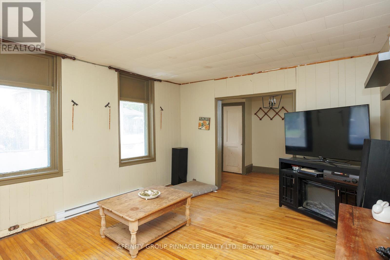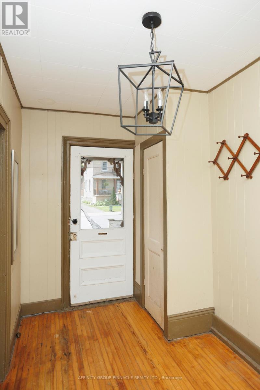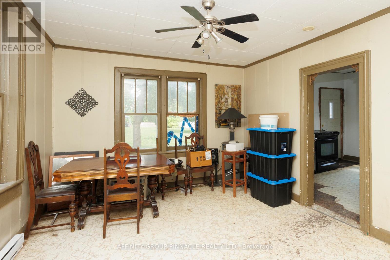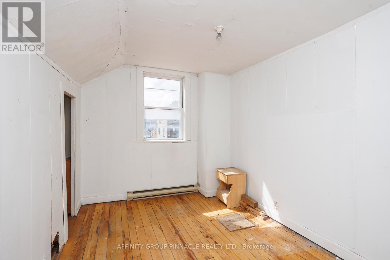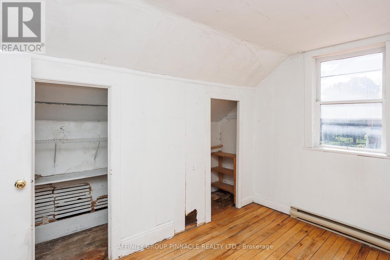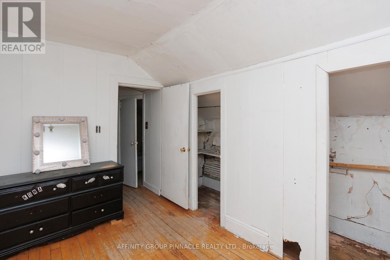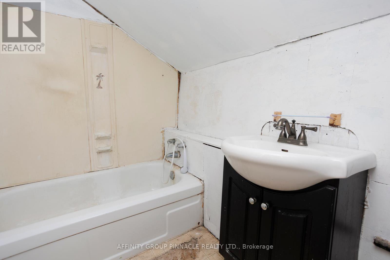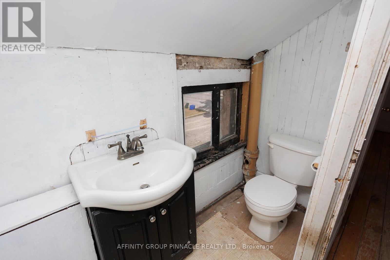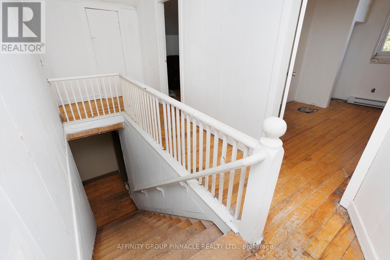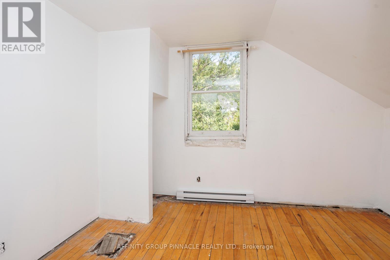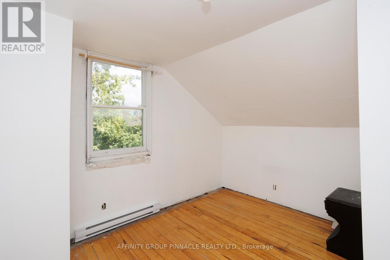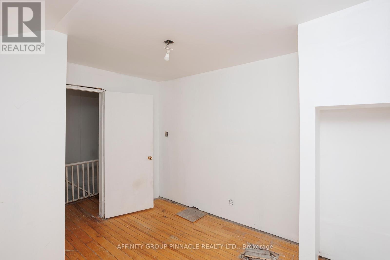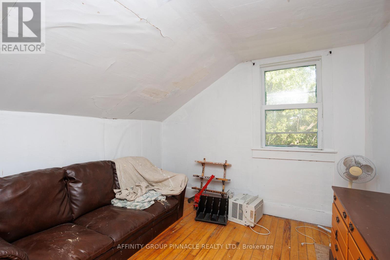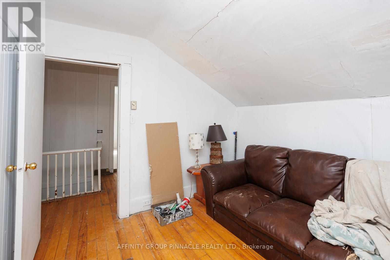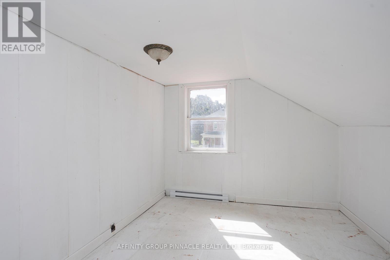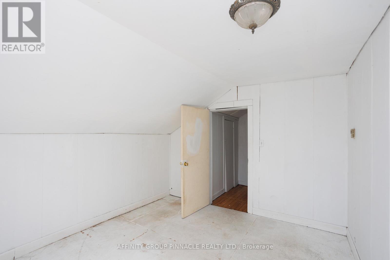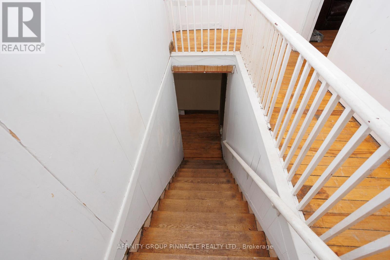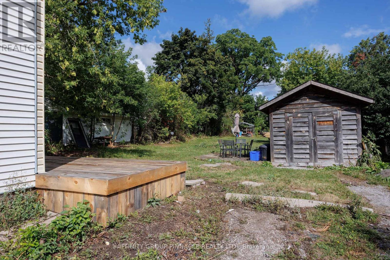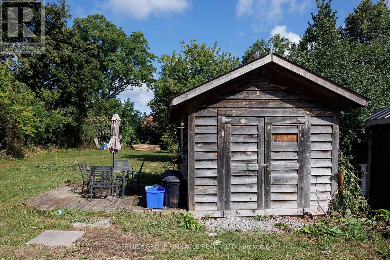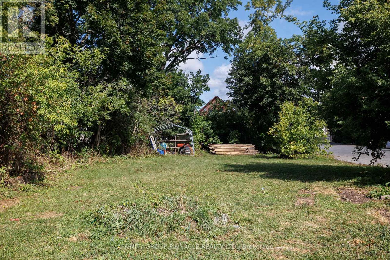4 Bedroom
1 Bathroom
1500 - 2000 sqft
Baseboard Heaters
$349,900
Welcome to 106 Russell St W. The perfect opportunity for an investor or contractor to create a fabulous family home. The main level features a large living room and functional kitchen with adjoining dining space. Upstairs features 4 bedrooms and 3pc bath. Outside, you will find a fabulous yard with shed, new deck and new rear siding. Covered porch and metal roof. Bring your vision to life here! (id:49187)
Property Details
|
MLS® Number
|
X12374372 |
|
Property Type
|
Single Family |
|
Community Name
|
Lindsay |
|
Amenities Near By
|
Hospital, Public Transit, Schools |
|
Community Features
|
Community Centre |
|
Equipment Type
|
None |
|
Features
|
Level |
|
Parking Space Total
|
3 |
|
Rental Equipment Type
|
None |
|
Structure
|
Shed |
Building
|
Bathroom Total
|
1 |
|
Bedrooms Above Ground
|
4 |
|
Bedrooms Total
|
4 |
|
Age
|
100+ Years |
|
Appliances
|
Water Heater, Dryer, Stove, Washer, Refrigerator |
|
Basement Development
|
Unfinished |
|
Basement Type
|
Partial (unfinished) |
|
Construction Style Attachment
|
Detached |
|
Exterior Finish
|
Vinyl Siding |
|
Foundation Type
|
Poured Concrete |
|
Heating Fuel
|
Electric |
|
Heating Type
|
Baseboard Heaters |
|
Stories Total
|
2 |
|
Size Interior
|
1500 - 2000 Sqft |
|
Type
|
House |
|
Utility Water
|
Municipal Water |
Parking
Land
|
Acreage
|
No |
|
Land Amenities
|
Hospital, Public Transit, Schools |
|
Sewer
|
Sanitary Sewer |
|
Size Irregular
|
50.7 X 198 Acre |
|
Size Total Text
|
50.7 X 198 Acre|under 1/2 Acre |
|
Zoning Description
|
R2 |
Rooms
| Level |
Type |
Length |
Width |
Dimensions |
|
Second Level |
Bedroom |
3.81 m |
2.74 m |
3.81 m x 2.74 m |
|
Second Level |
Bathroom |
2.8 m |
1.4 m |
2.8 m x 1.4 m |
|
Second Level |
Bedroom 2 |
3.55 m |
3.75 m |
3.55 m x 3.75 m |
|
Second Level |
Bedroom 3 |
3.27 m |
3.35 m |
3.27 m x 3.35 m |
|
Second Level |
Bedroom 4 |
3.2 m |
3.81 m |
3.2 m x 3.81 m |
|
Main Level |
Foyer |
4.87 m |
1.98 m |
4.87 m x 1.98 m |
|
Main Level |
Kitchen |
4.34 m |
3.2 m |
4.34 m x 3.2 m |
|
Main Level |
Dining Room |
4.34 m |
3.5 m |
4.34 m x 3.5 m |
|
Main Level |
Living Room |
3.75 m |
4.97 m |
3.75 m x 4.97 m |
Utilities
|
Cable
|
Installed |
|
Electricity
|
Installed |
|
Sewer
|
Installed |
https://www.realtor.ca/real-estate/28799432/106-russell-street-w-kawartha-lakes-lindsay-lindsay

