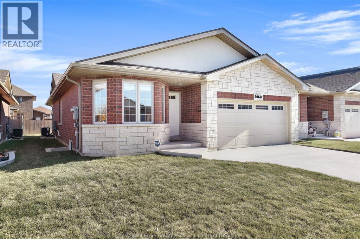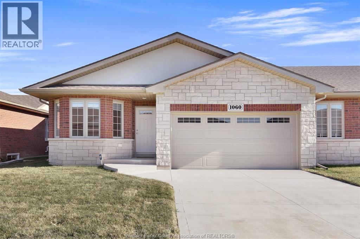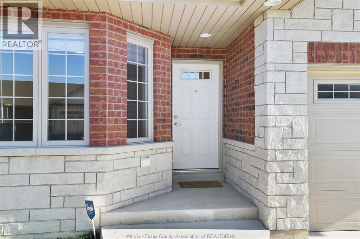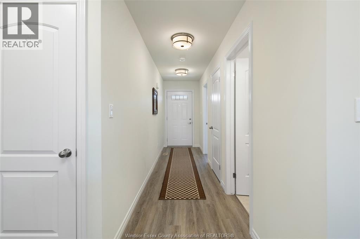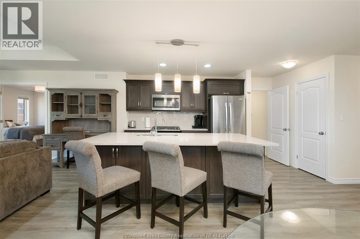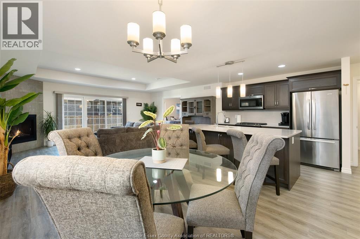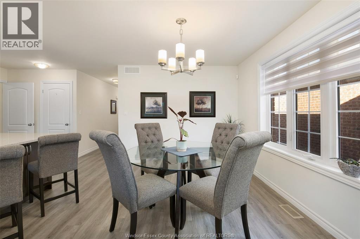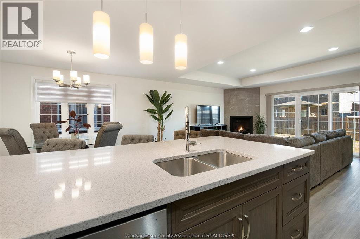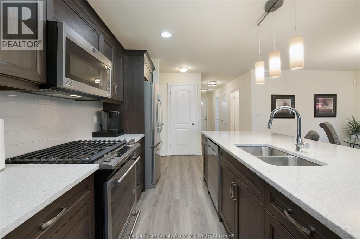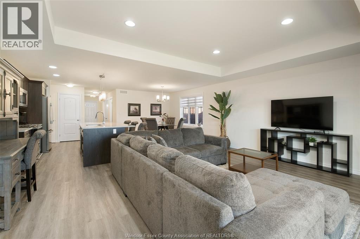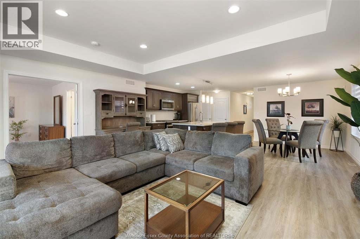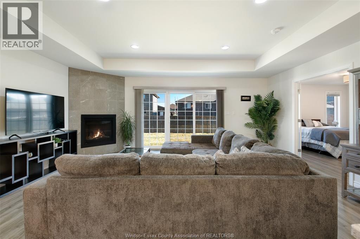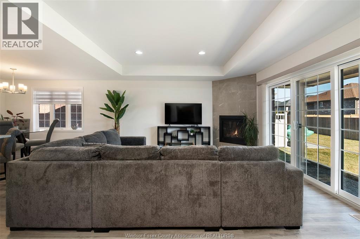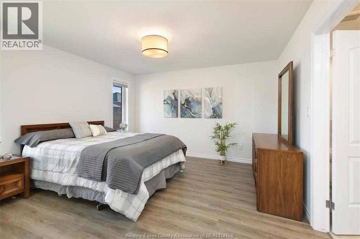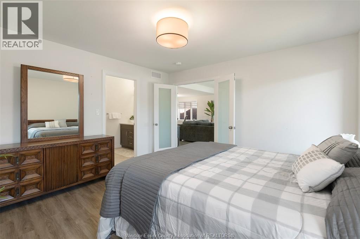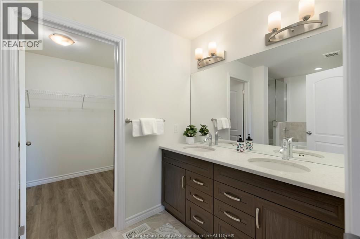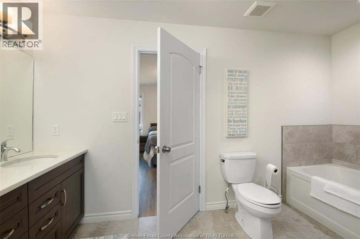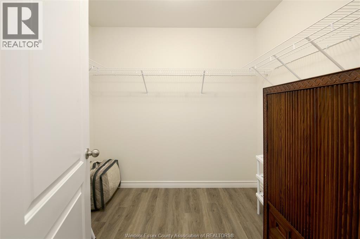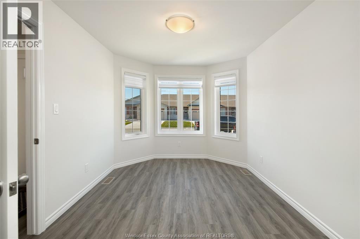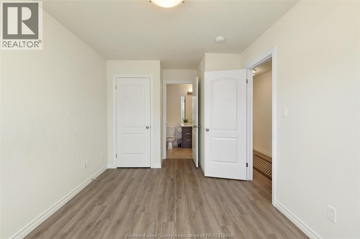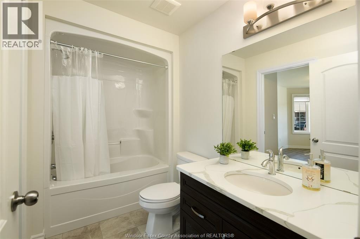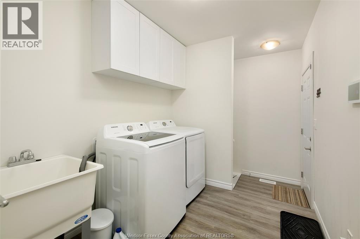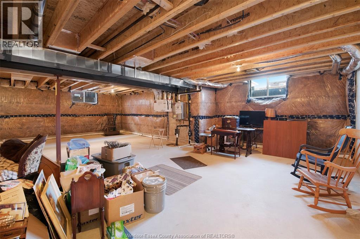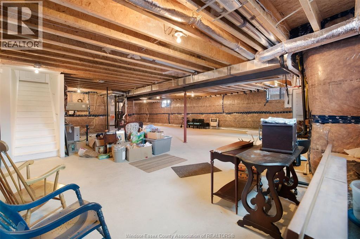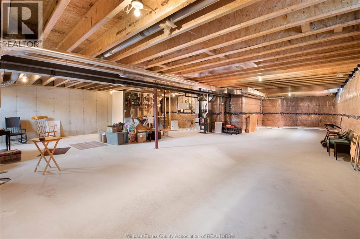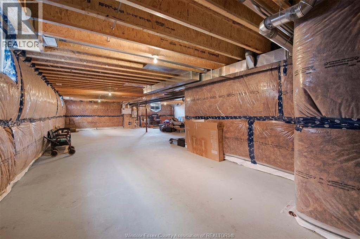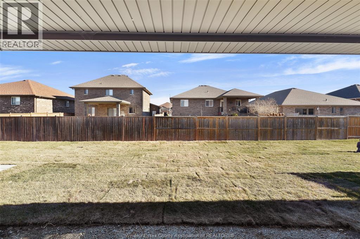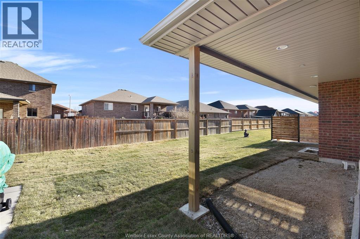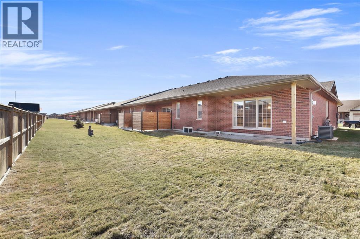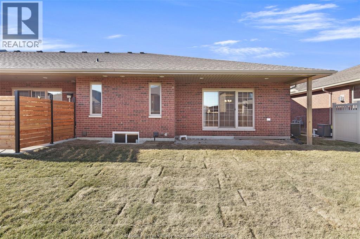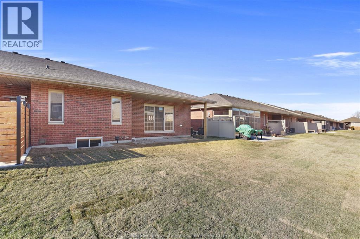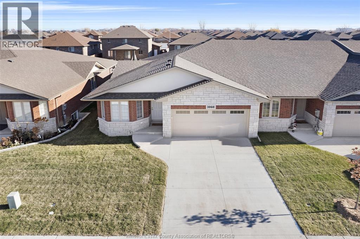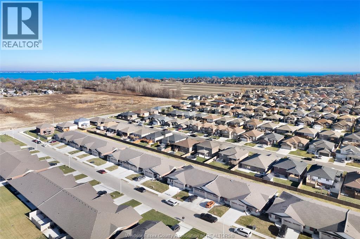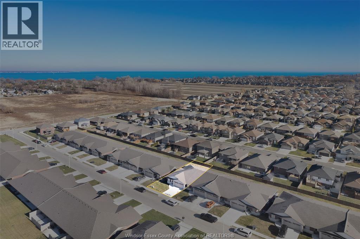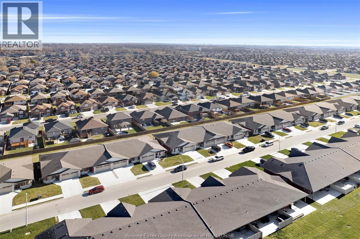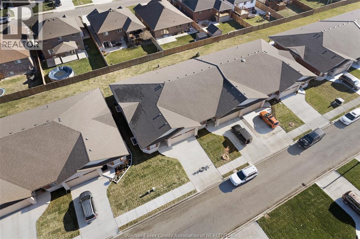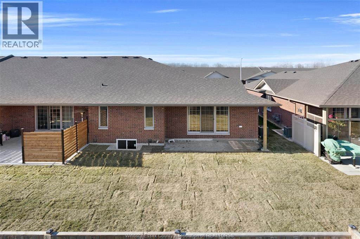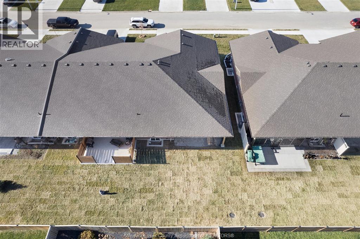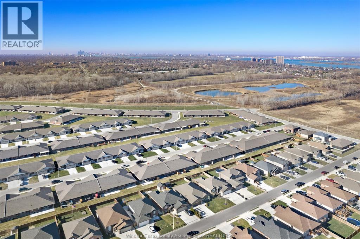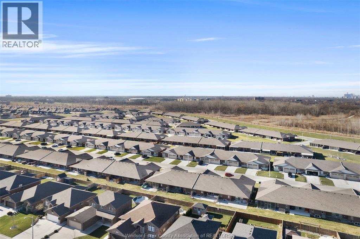519.240.3380
stacey@makeamove.ca
1060 Peabody Windsor, Ontario N8P 0C2
2 Bedroom
2 Bathroom
Ranch
Fireplace
Central Air Conditioning, Fully Air Conditioned
Forced Air, Furnace
Landscaped
$2,650 Monthly
A gorgeous 1-year-new townhome in highly south after east Windsor. This end unit beautiful home features 2 beds. 2 full baths, hardwood flooring throughout the main living areas and the bedrooms, an elegant kitchen with quartz counter tops & a huge island, fit for food preparation and entertainment. A primary suite with quartz countertops, a bath tub, a walk-in shower, and a walk-in closet! Main floor laundry. Snow and Grass care included. Easy living at its best! Furniture NOT included. 1 Year minimum lease. Employment certification and credit check required. $2650 + UTILITIES . (id:49187)
Property Details
| MLS® Number | 25026107 |
| Property Type | Single Family |
| Neigbourhood | East Riverside |
| Features | Double Width Or More Driveway, Concrete Driveway, Finished Driveway, Front Driveway |
Building
| Bathroom Total | 2 |
| Bedrooms Above Ground | 2 |
| Bedrooms Total | 2 |
| Appliances | Dishwasher, Dryer, Refrigerator, Stove, Washer |
| Architectural Style | Ranch |
| Constructed Date | 2021 |
| Cooling Type | Central Air Conditioning, Fully Air Conditioned |
| Exterior Finish | Brick, Stone |
| Fireplace Fuel | Gas |
| Fireplace Present | Yes |
| Fireplace Type | Direct Vent |
| Flooring Type | Ceramic/porcelain, Cushion/lino/vinyl |
| Foundation Type | Concrete |
| Heating Fuel | Natural Gas |
| Heating Type | Forced Air, Furnace |
| Stories Total | 1 |
| Type | Row / Townhouse |
Parking
| Attached Garage | |
| Garage | |
| Inside Entry |
Land
| Acreage | No |
| Landscape Features | Landscaped |
| Size Irregular | 39.11 X |
| Size Total Text | 39.11 X |
| Zoning Description | Res |
Rooms
| Level | Type | Length | Width | Dimensions |
|---|---|---|---|---|
| Main Level | Laundry Room | Measurements not available | ||
| Main Level | 4pc Bathroom | Measurements not available | ||
| Main Level | 4pc Bathroom | Measurements not available | ||
| Main Level | Bedroom | Measurements not available | ||
| Main Level | Bedroom | Measurements not available | ||
| Main Level | Dining Room | Measurements not available | ||
| Main Level | Living Room | Measurements not available | ||
| Main Level | Kitchen | Measurements not available |
https://www.realtor.ca/real-estate/28989438/1060-peabody-windsor

