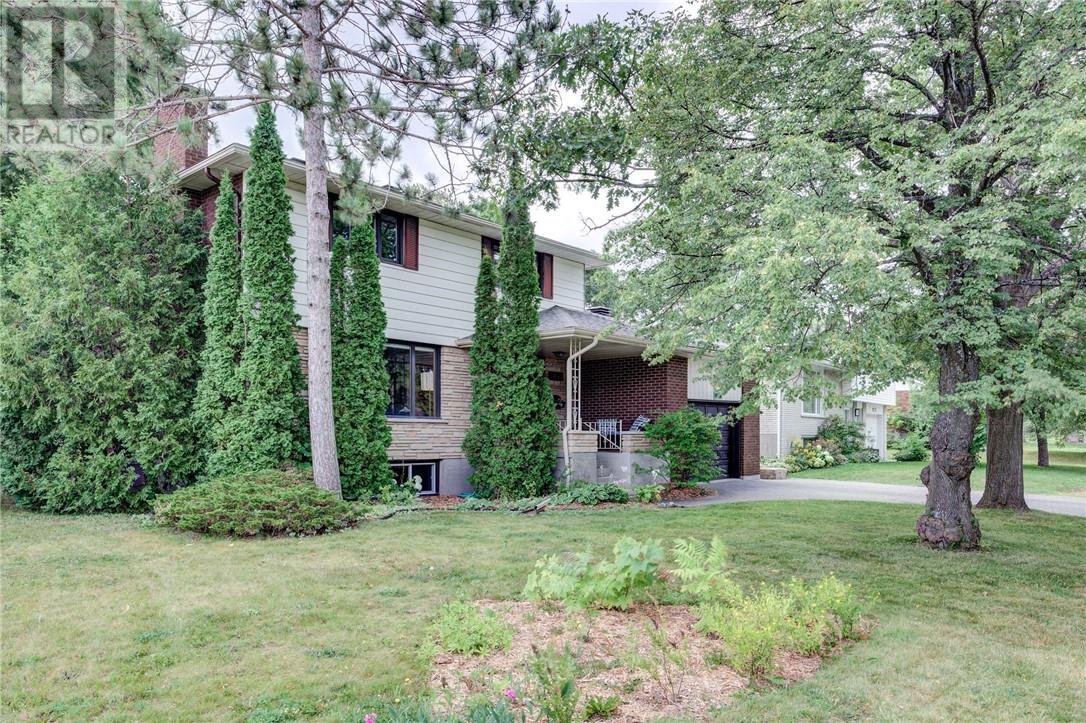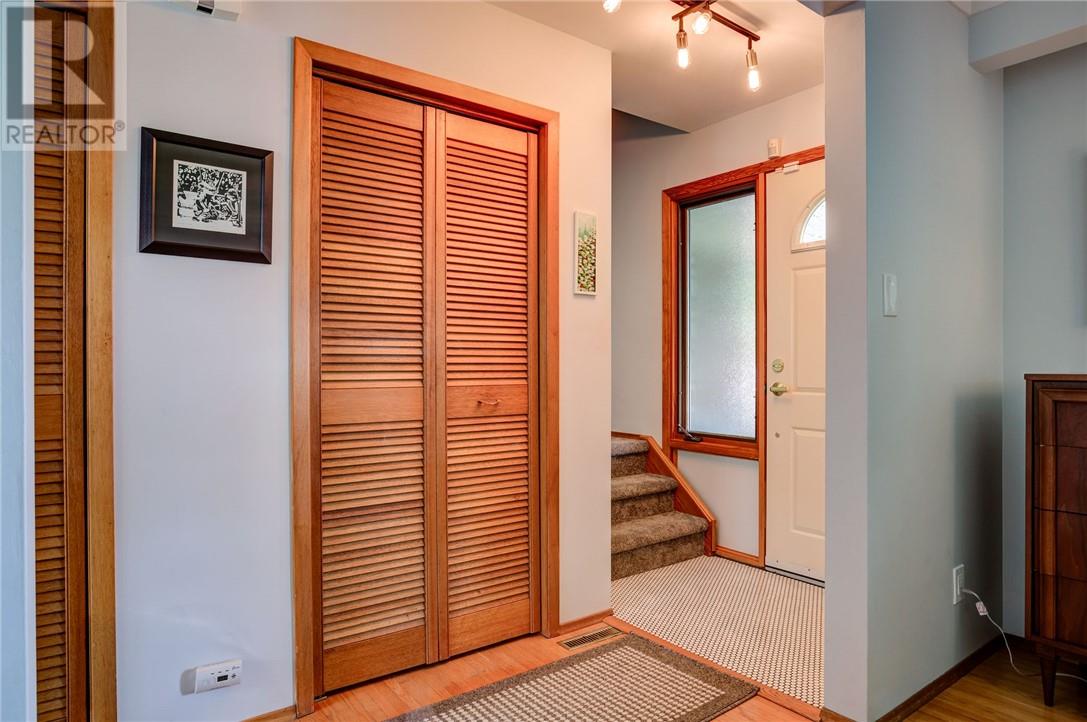4 Bedroom
2 Bathroom
2 Level
Fireplace
Central Air Conditioning
Forced Air
$579,500
True FOUR bedroom, TWO story home in the heart of NEW SUDBURY. Just waiting for a new family to make memories. Attached garage with lots of storage & INTERLOCK drive. MAIN FLOOR features an open concept layout. The RENOVATED kitchen with QUARTZITE countertops & NEW cabinets provides for easy entertaining & FAMILY meals. Original HARDWOOD flooring in great shape, LARGE windows throughout and plenty of NATURAL light. PRIVATE & FENCED backyard that’s ideal for BBQing, GARDENING, or simply RELAXING. Lower level has an EXTRA large rec room with gas fireplace perfect for the KIDS PLAYROOM or study area. And still more room in the LAUNDRY and STORAGE room areas. Affordable FAMILY HOME close to shopping, public transit and many amenities. (id:49187)
Property Details
|
MLS® Number
|
2124058 |
|
Property Type
|
Single Family |
|
Neigbourhood
|
New Sudbury |
|
Amenities Near By
|
Public Transit, Shopping |
|
Equipment Type
|
Water Heater |
|
Rental Equipment Type
|
Water Heater |
|
Structure
|
Shed |
Building
|
Bathroom Total
|
2 |
|
Bedrooms Total
|
4 |
|
Architectural Style
|
2 Level |
|
Basement Type
|
Full |
|
Cooling Type
|
Central Air Conditioning |
|
Exterior Finish
|
Brick |
|
Fireplace Fuel
|
Gas |
|
Fireplace Present
|
Yes |
|
Fireplace Total
|
1 |
|
Fireplace Type
|
Conventional |
|
Flooring Type
|
Hardwood, Carpeted |
|
Foundation Type
|
Block |
|
Half Bath Total
|
1 |
|
Heating Type
|
Forced Air |
|
Roof Material
|
Asphalt Shingle |
|
Roof Style
|
Unknown |
|
Stories Total
|
2 |
|
Type
|
House |
|
Utility Water
|
Municipal Water |
Parking
Land
|
Acreage
|
No |
|
Land Amenities
|
Public Transit, Shopping |
|
Sewer
|
Municipal Sewage System |
|
Size Total Text
|
4,051 - 7,250 Sqft |
|
Zoning Description
|
R1-5 |
Rooms
| Level |
Type |
Length |
Width |
Dimensions |
|
Second Level |
4pc Bathroom |
|
|
Measurements not available |
|
Second Level |
Bedroom |
|
|
10'3 x 10'11 |
|
Second Level |
Bedroom |
|
|
10 x 11'8 |
|
Second Level |
Bedroom |
|
|
10'4 x 9 |
|
Second Level |
Primary Bedroom |
|
|
10'3 x 13'5 |
|
Lower Level |
Workshop |
|
|
13 x 10'4 |
|
Lower Level |
Laundry Room |
|
|
15'2 x 10'4 |
|
Lower Level |
Recreational, Games Room |
|
|
24'6 x 13'4 |
|
Main Level |
2pc Bathroom |
|
|
Measurements not available |
|
Main Level |
Living Room |
|
|
13 x 18'8 |
|
Main Level |
Dining Room |
|
|
10'8 x 9 |
|
Main Level |
Kitchen |
|
|
10'8 x 14'3 |
https://www.realtor.ca/real-estate/28731382/1064-beaumont-avenue-sudbury































