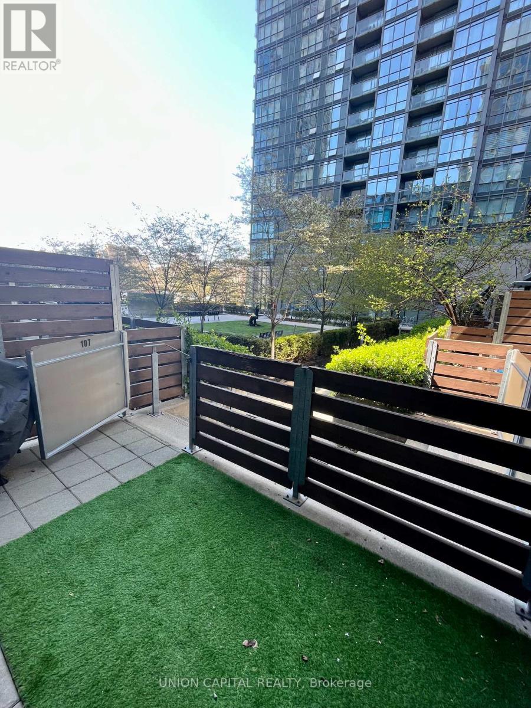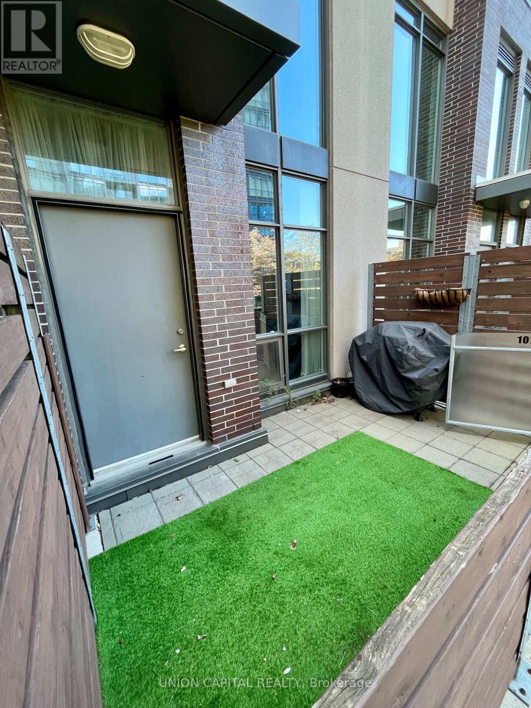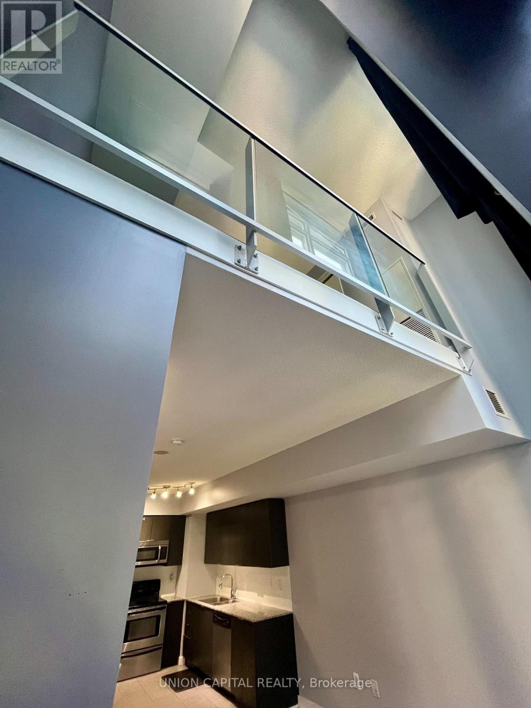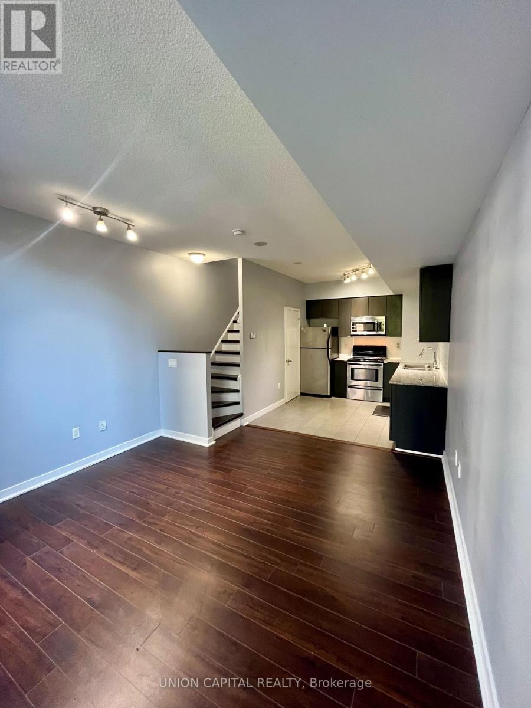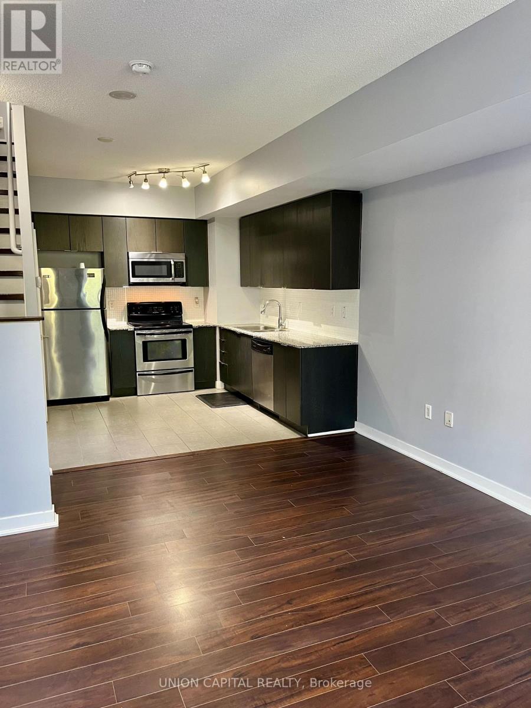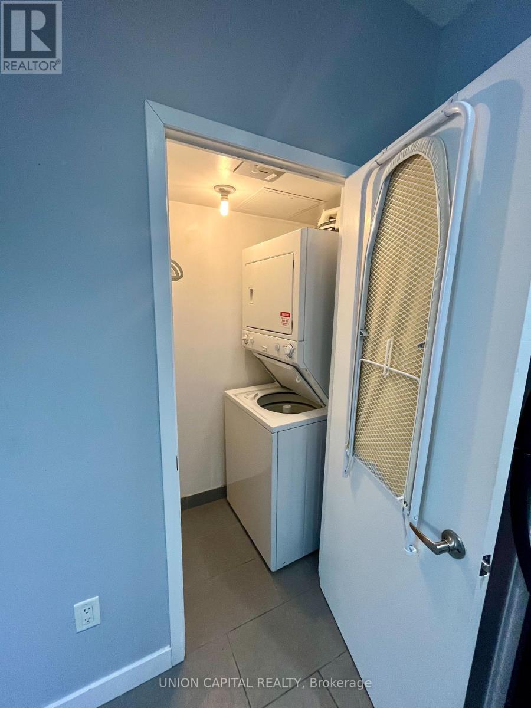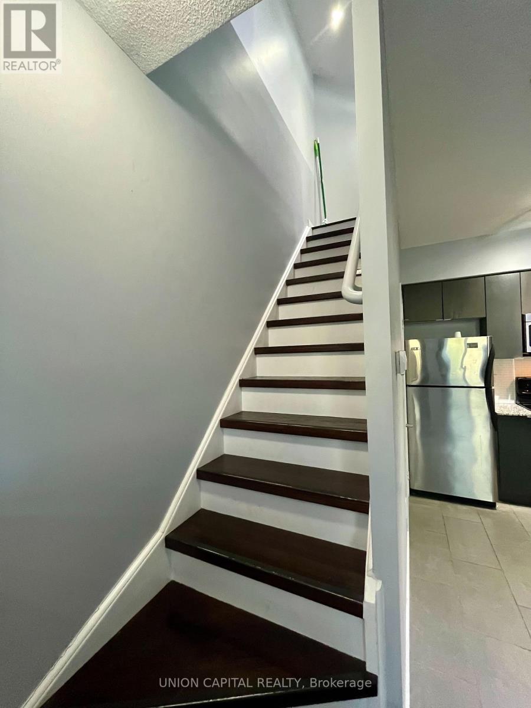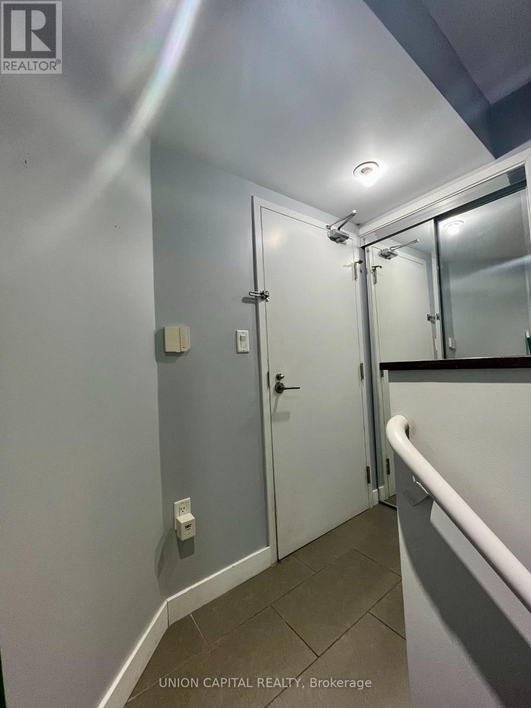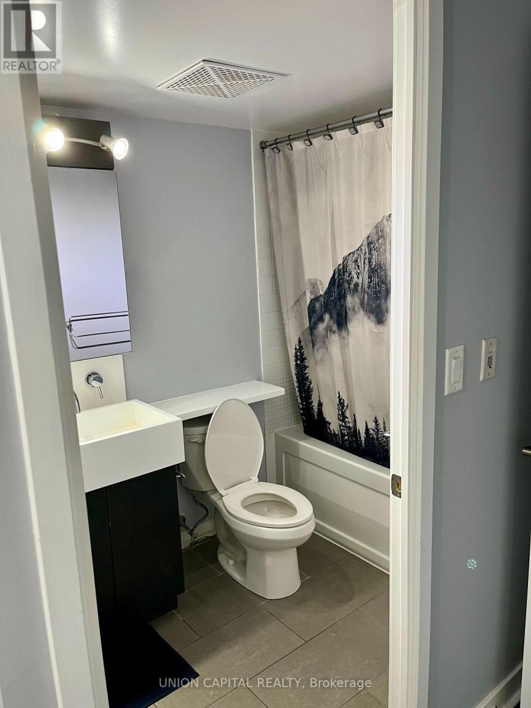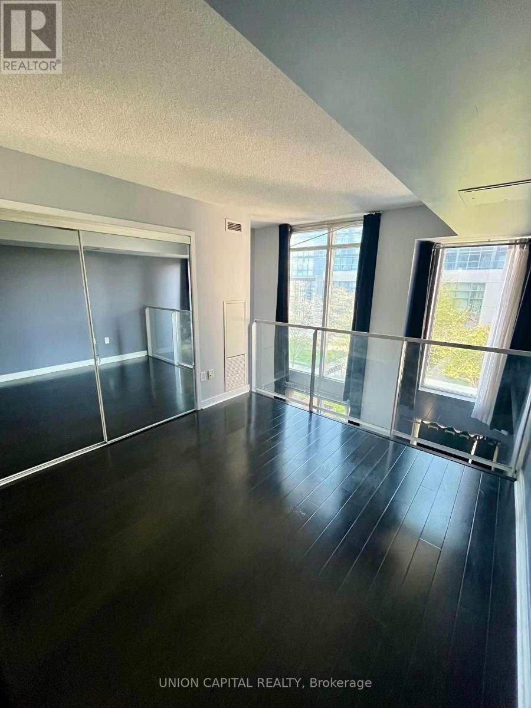1 Bedroom
1 Bathroom
600 - 699 sqft
Loft
Indoor Pool
Central Air Conditioning
Forced Air
$2,600 Monthly
Unique 2-Level Townhome Loft With Private Terrace In The Heart Of Toronto's Downtown Core! Open-Concept Kitchen With Stainless Steel Appliances, Laminate Flooring, 9' Ceilings On Main Level, And 18' Floor-To-Ceiling Windows. Steps To Transit, Entertainment District, Groceries, Rogers Centre, And CN Tower. Directly Across From Canoe Landing Community Centre. Well-Managed Building With Fantastic Amenities! (id:49187)
Property Details
|
MLS® Number
|
C12430681 |
|
Property Type
|
Single Family |
|
Community Name
|
Waterfront Communities C1 |
|
Amenities Near By
|
Park, Public Transit, Schools |
|
Community Features
|
Pet Restrictions, Community Centre |
|
Features
|
Cul-de-sac, Carpet Free |
|
Parking Space Total
|
1 |
|
Pool Type
|
Indoor Pool |
Building
|
Bathroom Total
|
1 |
|
Bedrooms Above Ground
|
1 |
|
Bedrooms Total
|
1 |
|
Age
|
16 To 30 Years |
|
Amenities
|
Security/concierge, Exercise Centre |
|
Architectural Style
|
Loft |
|
Cooling Type
|
Central Air Conditioning |
|
Exterior Finish
|
Brick, Concrete |
|
Flooring Type
|
Tile, Laminate |
|
Heating Fuel
|
Natural Gas |
|
Heating Type
|
Forced Air |
|
Size Interior
|
600 - 699 Sqft |
|
Type
|
Row / Townhouse |
Parking
Land
|
Acreage
|
No |
|
Land Amenities
|
Park, Public Transit, Schools |
Rooms
| Level |
Type |
Length |
Width |
Dimensions |
|
Second Level |
Bedroom |
3.39 m |
3.12 m |
3.39 m x 3.12 m |
|
Main Level |
Kitchen |
3.14 m |
2.89 m |
3.14 m x 2.89 m |
|
Main Level |
Living Room |
4.36 m |
3.75 m |
4.36 m x 3.75 m |
|
Main Level |
Dining Room |
4.36 m |
3.75 m |
4.36 m x 3.75 m |
https://www.realtor.ca/real-estate/28921101/107-15-brunel-court-toronto-waterfront-communities-waterfront-communities-c1

