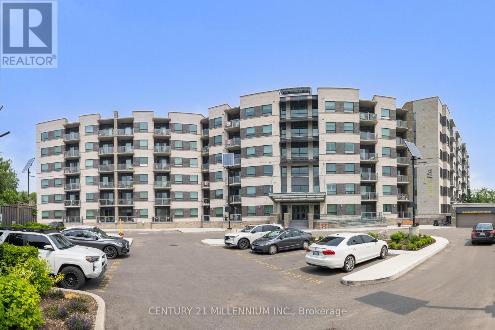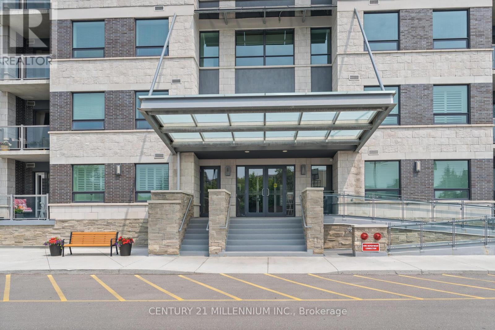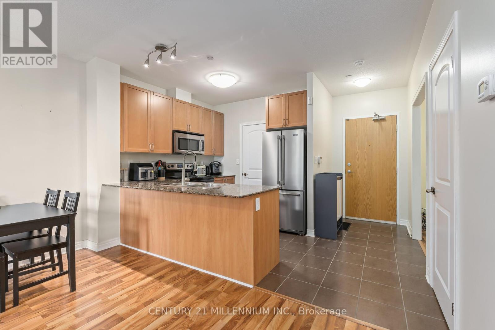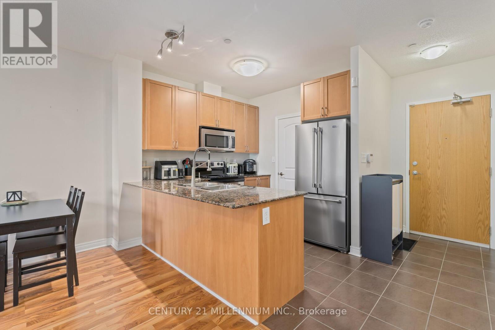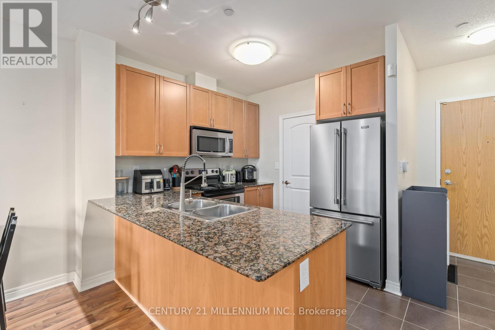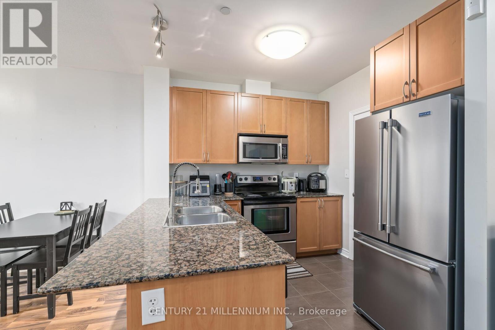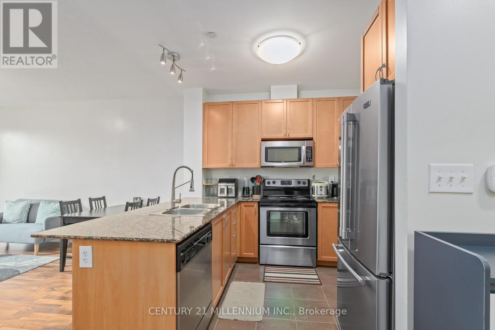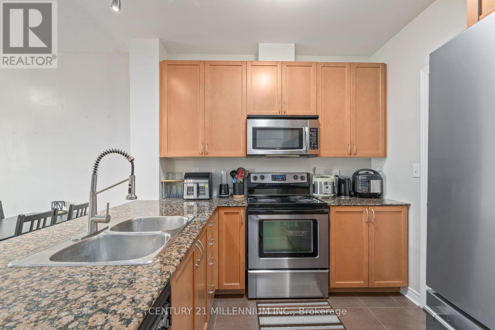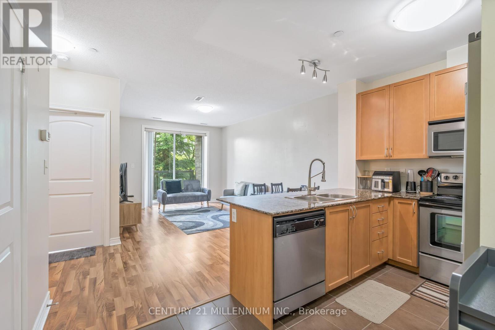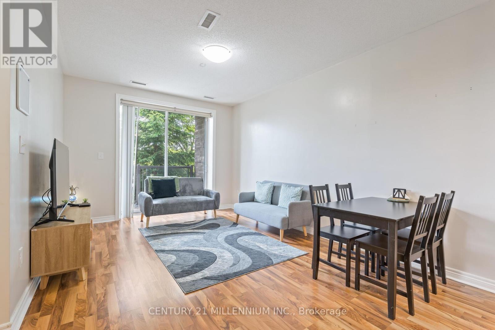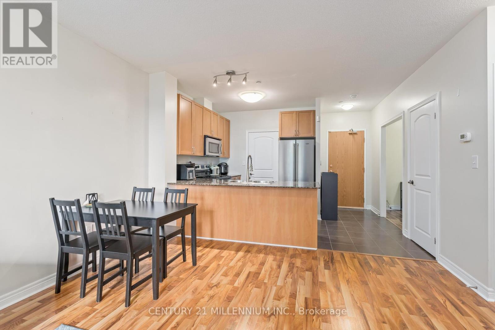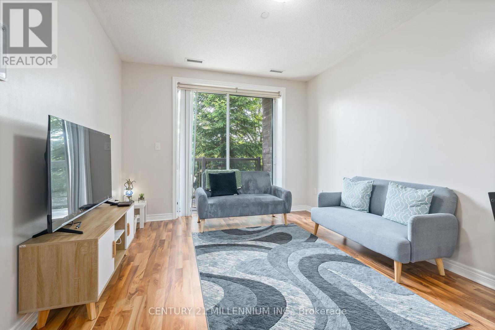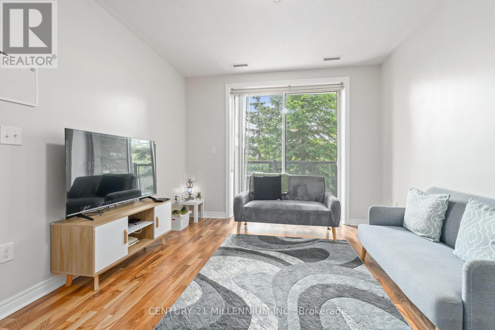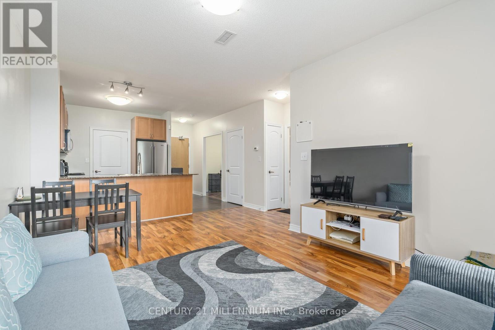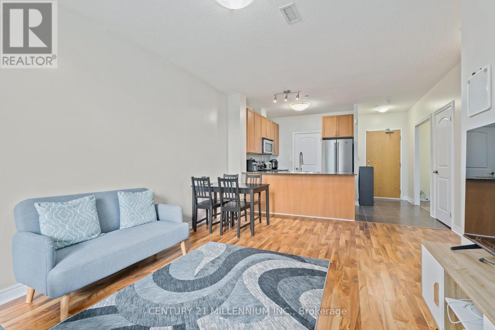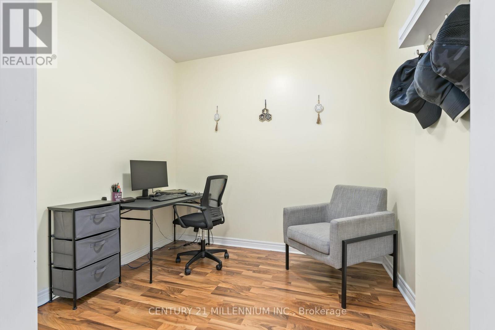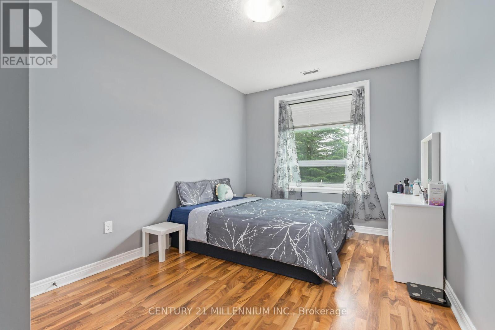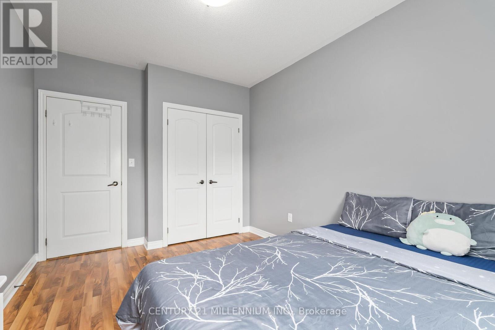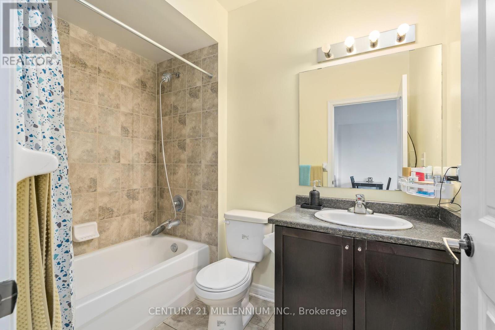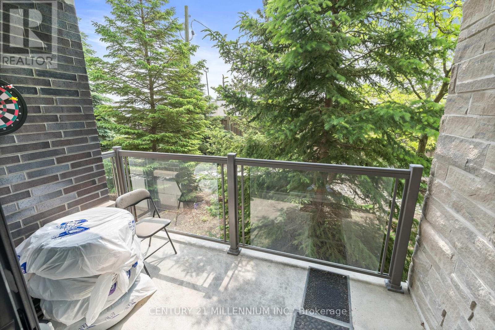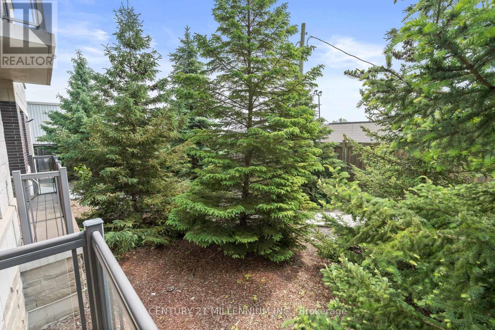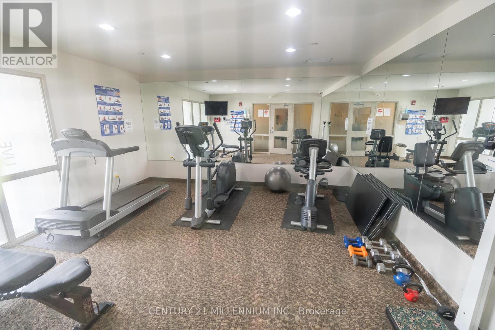2 Bedroom
1 Bathroom
700 - 799 sqft
Central Air Conditioning
Forced Air
$2,250 Monthly
This beautifully maintained ground floor unit in the sought-after Green Life Building offers a blend of comfort, convenience, and efficiency all in the heart of Milton. Featuring 9-foot ceilings and a spacious open-concept layout, this unit includes a generous primary bedroom plus a versatile den, perfect for a home office, guest room, or cozy reading nook. Enjoy peaceful views of lush trees and greenery right outside your windows no elevators, no hassle, just a calm, private setting. This 6 story building is known for its environmentally-conscious design and low utility costs, making it a smart and sustainable choice. Residents have access to fantastic amenities including an exercise room, meeting room, and games room. Plus, you're just steps from shops, dining, cafes, and all the best that downtown Milton has to offer. In-suite laundry, underground parking and a storage locker are just the icing on the cake. Location, lifestyle, and low-maintenance living this one checks all the boxes! Don't miss your chance to live in one of Milton's most desirable communities. (id:49187)
Property Details
|
MLS® Number
|
W12204668 |
|
Property Type
|
Single Family |
|
Community Name
|
1035 - OM Old Milton |
|
Amenities Near By
|
Hospital, Park, Public Transit |
|
Community Features
|
Pet Restrictions, Community Centre |
|
Features
|
Flat Site, Conservation/green Belt, Balcony, Carpet Free, In Suite Laundry |
|
Parking Space Total
|
1 |
Building
|
Bathroom Total
|
1 |
|
Bedrooms Above Ground
|
1 |
|
Bedrooms Below Ground
|
1 |
|
Bedrooms Total
|
2 |
|
Age
|
11 To 15 Years |
|
Amenities
|
Storage - Locker |
|
Appliances
|
Garage Door Opener Remote(s), Window Coverings |
|
Cooling Type
|
Central Air Conditioning |
|
Exterior Finish
|
Brick |
|
Heating Type
|
Forced Air |
|
Size Interior
|
700 - 799 Sqft |
|
Type
|
Apartment |
Parking
Land
|
Acreage
|
No |
|
Land Amenities
|
Hospital, Park, Public Transit |
Rooms
| Level |
Type |
Length |
Width |
Dimensions |
|
Main Level |
Living Room |
5.18 m |
3.35 m |
5.18 m x 3.35 m |
|
Main Level |
Kitchen |
2.62 m |
2.65 m |
2.62 m x 2.65 m |
|
Main Level |
Primary Bedroom |
3.84 m |
3.05 m |
3.84 m x 3.05 m |
|
Main Level |
Den |
2.74 m |
2.35 m |
2.74 m x 2.35 m |
|
Main Level |
Laundry Room |
|
|
Measurements not available |
https://www.realtor.ca/real-estate/28434525/107-383-main-street-e-milton-om-old-milton-1035-om-old-milton

