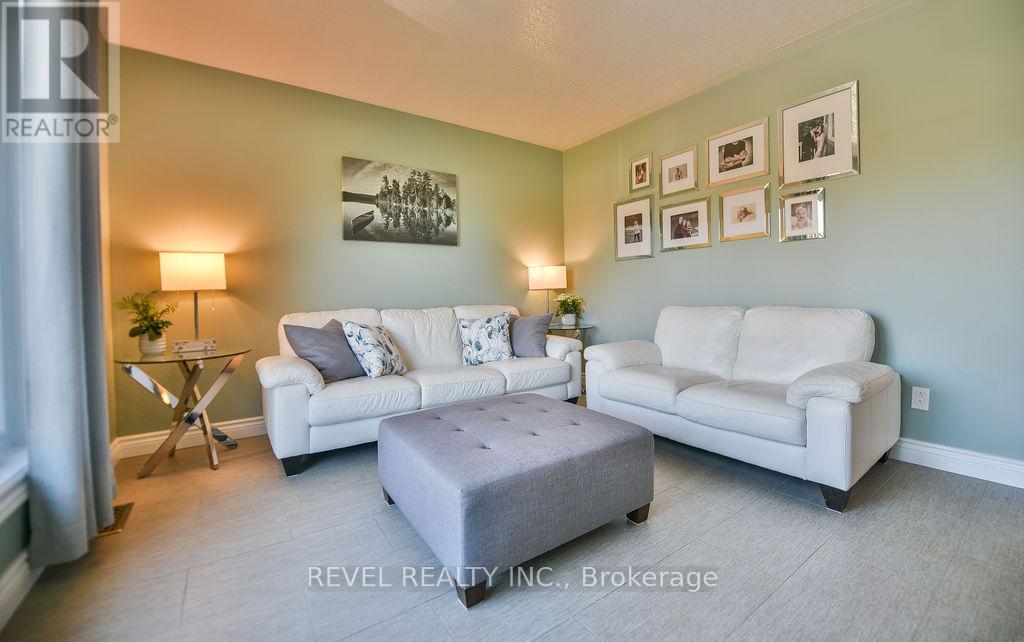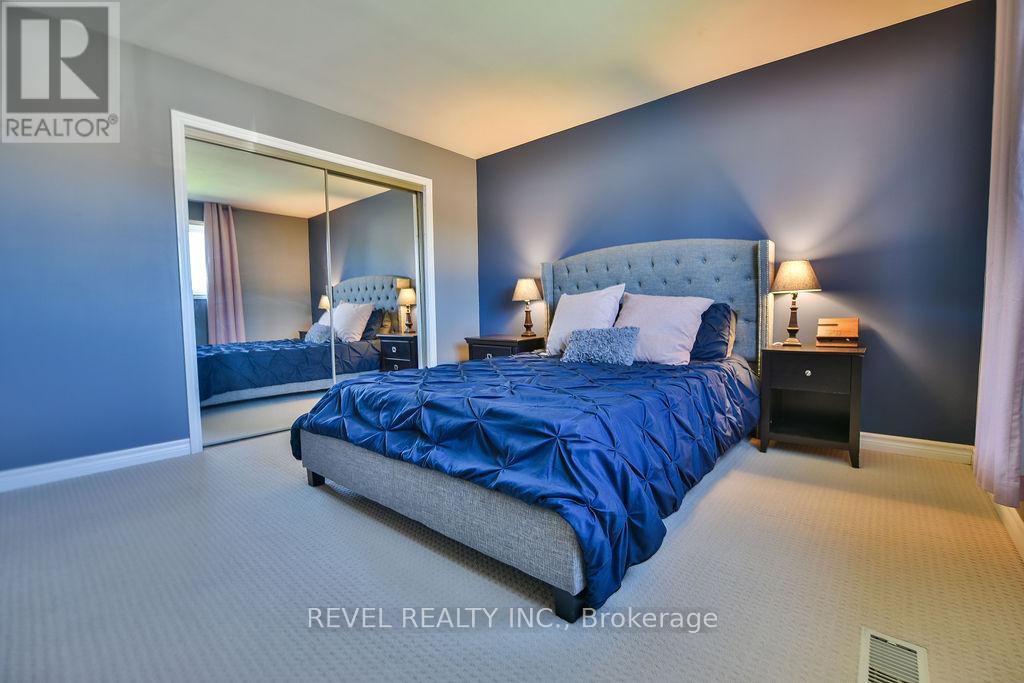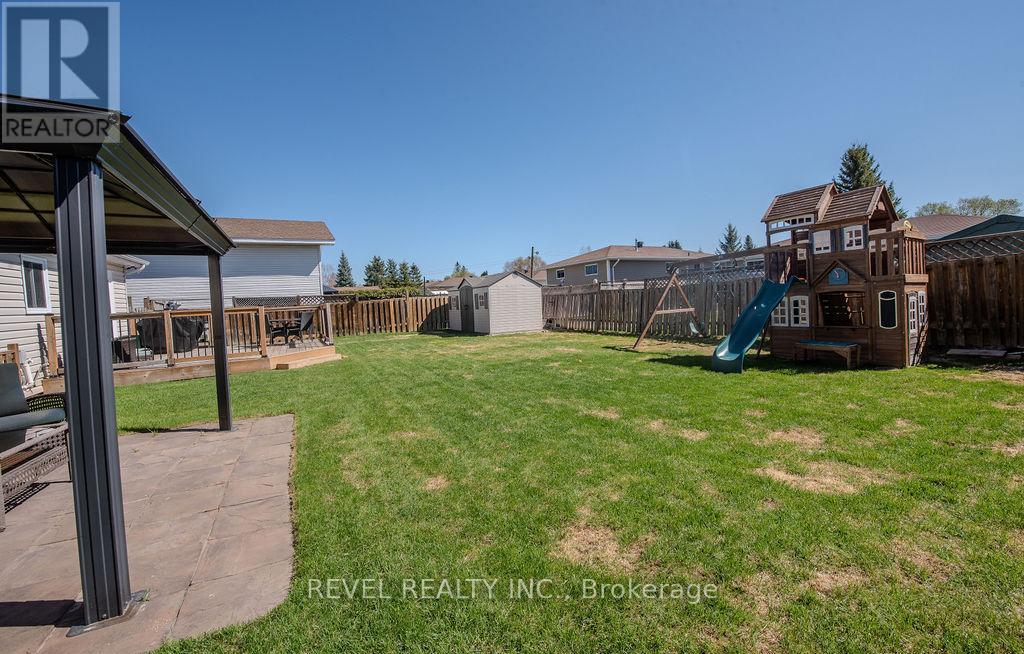519.240.3380
stacey@makeamove.ca
107 Girdwood Crescent Timmins (Porcupine - West), Ontario P0N 1K0
4 Bedroom
2 Bathroom
1100 - 1500 sqft
Central Air Conditioning
Forced Air
$389,900
Spacious and turn-key, this large 4-level side-split offers over 1300 sq ft of living space with 3+1 bedrooms and 2 full bathrooms. Featuring generously sized bedrooms, a bright and inviting rec room, and a wide-open sub-basement full of potential, this home is ready for you to move right in. The fully fenced backyard includes a play set, shed, and gazebo perfect for family enjoyment and entertaining. Forced air heating with central air ensures year-round comfort. Appliances are included, making this home truly move-in ready. (id:49187)
Open House
This property has open houses!
May
25
Sunday
Starts at:
12:00 pm
Ends at:2:00 pm
Property Details
| MLS® Number | T12161986 |
| Property Type | Single Family |
| Community Name | Porcupine - West |
| Parking Space Total | 4 |
| Structure | Deck, Shed |
Building
| Bathroom Total | 2 |
| Bedrooms Above Ground | 3 |
| Bedrooms Below Ground | 1 |
| Bedrooms Total | 4 |
| Appliances | Water Heater, Dryer, Microwave, Stove, Washer, Refrigerator |
| Basement Development | Partially Finished |
| Basement Type | Full (partially Finished) |
| Construction Style Attachment | Detached |
| Construction Style Split Level | Sidesplit |
| Cooling Type | Central Air Conditioning |
| Exterior Finish | Brick, Stucco |
| Foundation Type | Poured Concrete |
| Heating Fuel | Natural Gas |
| Heating Type | Forced Air |
| Size Interior | 1100 - 1500 Sqft |
| Type | House |
| Utility Water | Municipal Water |
Parking
| No Garage |
Land
| Acreage | No |
| Fence Type | Fenced Yard |
| Sewer | Sanitary Sewer |
| Size Depth | 100 Ft |
| Size Frontage | 65 Ft |
| Size Irregular | 65 X 100 Ft |
| Size Total Text | 65 X 100 Ft|under 1/2 Acre |
| Zoning Description | Na-r2 |
Rooms
| Level | Type | Length | Width | Dimensions |
|---|---|---|---|---|
| Second Level | Primary Bedroom | 4 m | 3.7 m | 4 m x 3.7 m |
| Second Level | Bedroom 2 | 4 m | 2.8 m | 4 m x 2.8 m |
| Second Level | Bedroom 3 | 4 m | 2.8 m | 4 m x 2.8 m |
| Basement | Recreational, Games Room | 8 m | 3.4 m | 8 m x 3.4 m |
| Basement | Bedroom 4 | 3.9 m | 3.3 m | 3.9 m x 3.3 m |
| Main Level | Living Room | 4.6 m | 3.4 m | 4.6 m x 3.4 m |
| Main Level | Dining Room | 4 m | 2.8 m | 4 m x 2.8 m |
| Main Level | Kitchen | 4 m | 3 m | 4 m x 3 m |
| Sub-basement | Other | 5.7 m | 4.9 m | 5.7 m x 4.9 m |
| Sub-basement | Other | 2.4 m | 1.8 m | 2.4 m x 1.8 m |
Utilities
| Cable | Available |
| Sewer | Installed |


















































