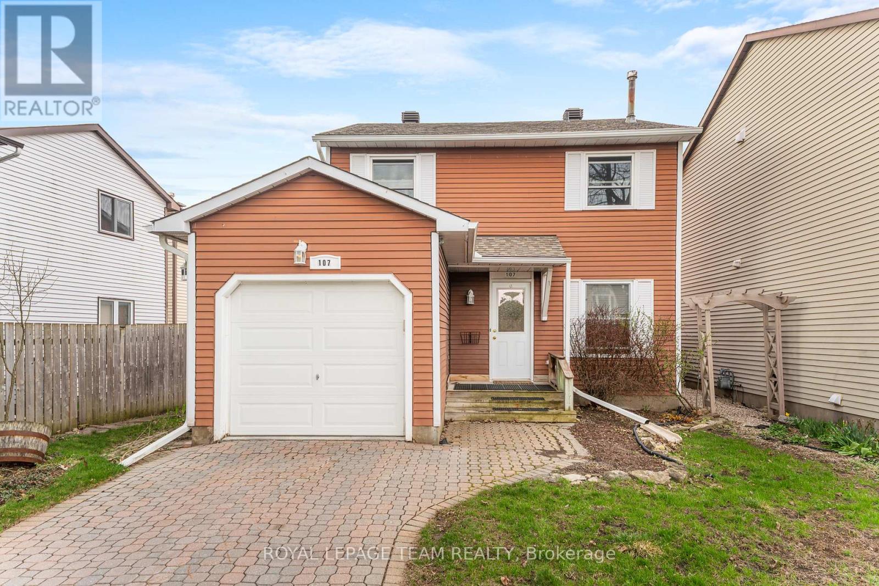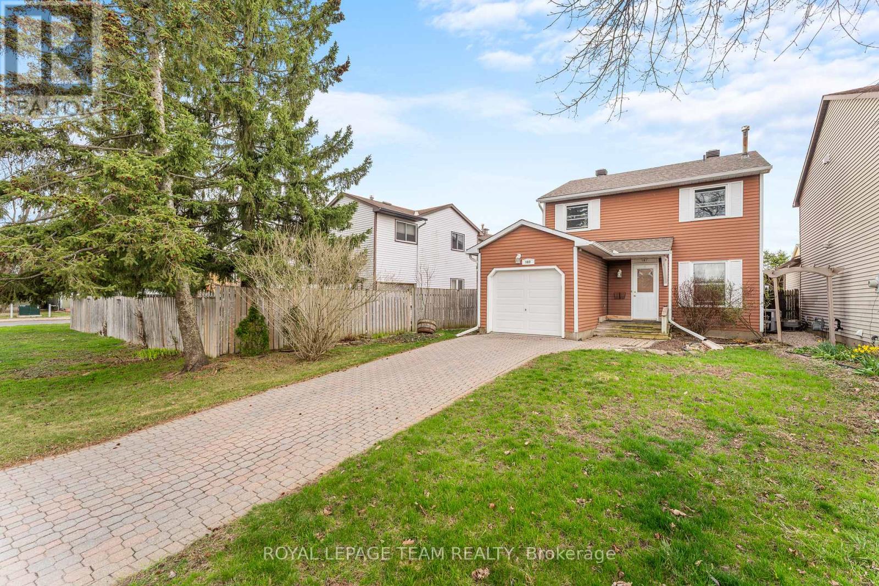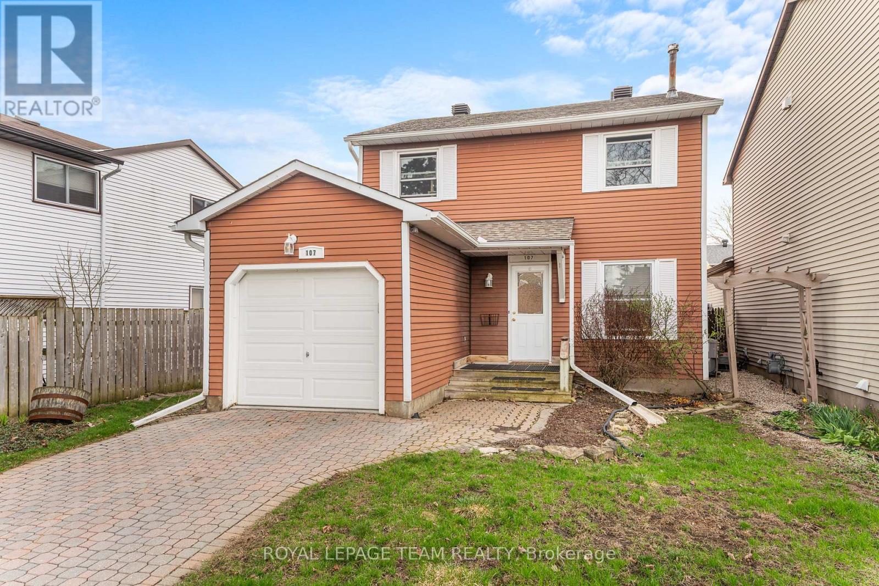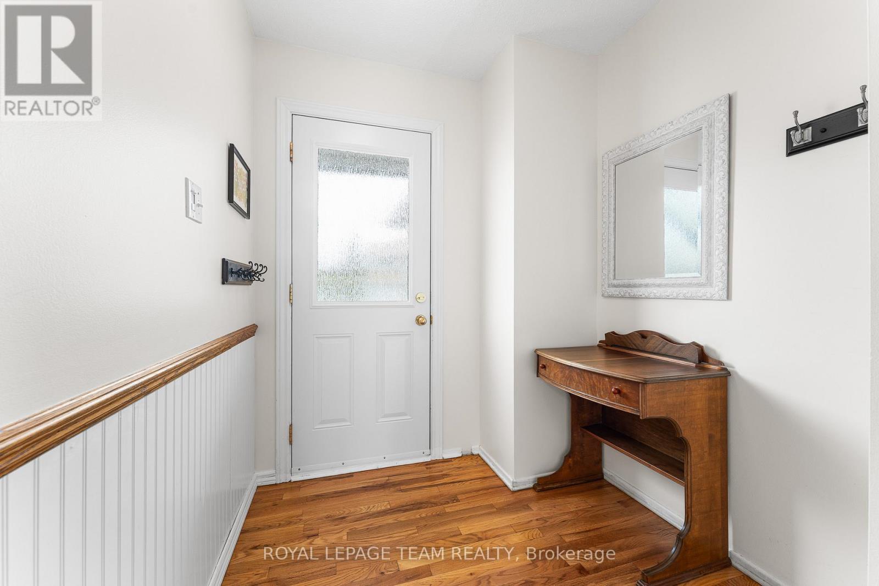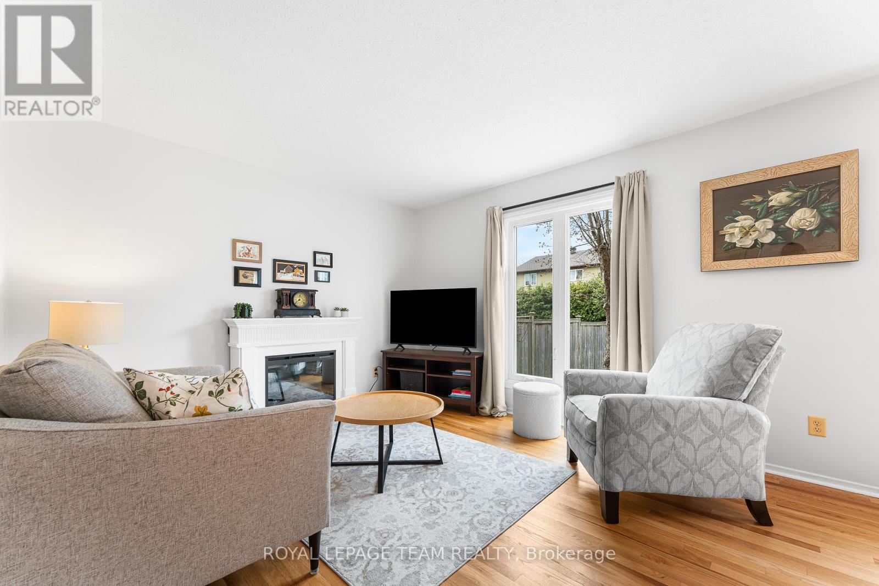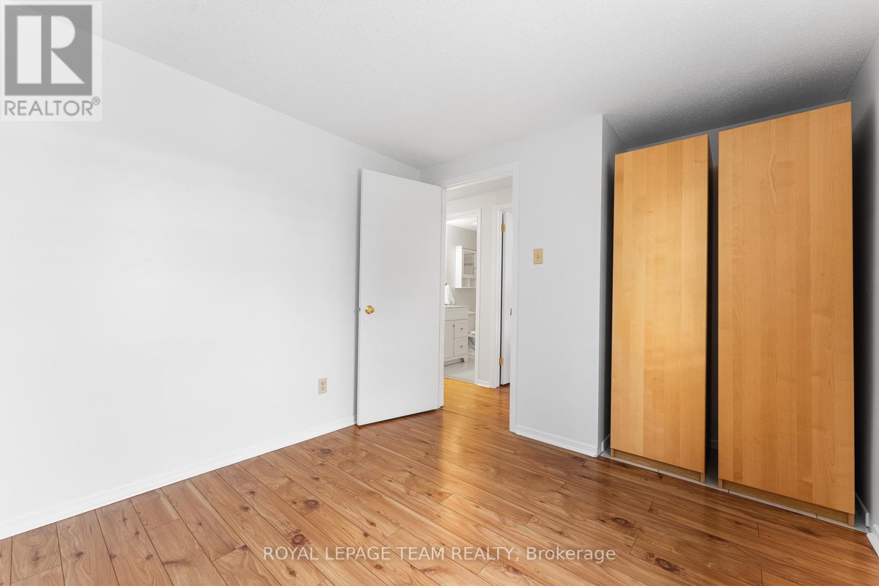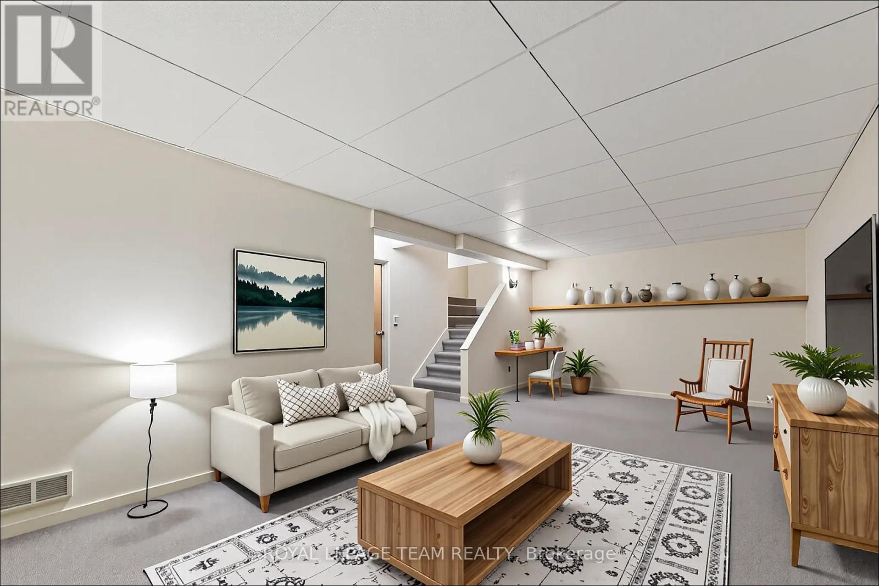4 Bedroom
2 Bathroom
1100 - 1500 sqft
Fireplace
Central Air Conditioning
Forced Air
$645,000
Welcome to 107 Melanie Crescent. Tucked away on a quiet street in the heart of Glen Cairn, this awesome 4 bedroom, 2 bath single family home is packed with charm! Hardwood floors & neutral decor flow through the tastefully decorated main floor. Take the brand new carpeted stairs to the second level where you'll find 4 bright & cozy bedrooms plus a well appointed 4pc bathroom. The finished basement offers the perfect retreat for the kids and their friends or a family night with your favourite movie. Unwind on a warm summer day on your deck in the private backyard. (id:49187)
Property Details
|
MLS® Number
|
X12112627 |
|
Property Type
|
Single Family |
|
Neigbourhood
|
Kanata |
|
Community Name
|
9003 - Kanata - Glencairn/Hazeldean |
|
Parking Space Total
|
3 |
|
Structure
|
Deck |
Building
|
Bathroom Total
|
2 |
|
Bedrooms Above Ground
|
4 |
|
Bedrooms Total
|
4 |
|
Amenities
|
Fireplace(s) |
|
Appliances
|
Garage Door Opener Remote(s), Blinds, Central Vacuum, Dishwasher, Dryer, Garage Door Opener, Hood Fan, Stove, Washer, Refrigerator |
|
Basement Development
|
Finished |
|
Basement Type
|
N/a (finished) |
|
Construction Style Attachment
|
Detached |
|
Cooling Type
|
Central Air Conditioning |
|
Exterior Finish
|
Vinyl Siding |
|
Fireplace Present
|
Yes |
|
Foundation Type
|
Concrete |
|
Half Bath Total
|
1 |
|
Heating Fuel
|
Natural Gas |
|
Heating Type
|
Forced Air |
|
Stories Total
|
2 |
|
Size Interior
|
1100 - 1500 Sqft |
|
Type
|
House |
|
Utility Water
|
Municipal Water |
Parking
Land
|
Acreage
|
No |
|
Sewer
|
Sanitary Sewer |
|
Size Depth
|
107 Ft ,6 In |
|
Size Frontage
|
42 Ft |
|
Size Irregular
|
42 X 107.5 Ft |
|
Size Total Text
|
42 X 107.5 Ft |
Rooms
| Level |
Type |
Length |
Width |
Dimensions |
|
Second Level |
Primary Bedroom |
4 m |
3.71 m |
4 m x 3.71 m |
|
Second Level |
Bedroom 2 |
2.87 m |
3.62 m |
2.87 m x 3.62 m |
|
Second Level |
Bedroom 3 |
2.95 m |
2.66 m |
2.95 m x 2.66 m |
|
Second Level |
Bedroom 4 |
2.86 m |
2.91 m |
2.86 m x 2.91 m |
|
Lower Level |
Family Room |
6.41 m |
3.41 m |
6.41 m x 3.41 m |
|
Main Level |
Foyer |
2.85 m |
1.9 m |
2.85 m x 1.9 m |
|
Main Level |
Dining Room |
3.64 m |
3.4 m |
3.64 m x 3.4 m |
|
Main Level |
Living Room |
3.5 m |
3.3 m |
3.5 m x 3.3 m |
|
Main Level |
Kitchen |
2.51 m |
4.94 m |
2.51 m x 4.94 m |
https://www.realtor.ca/real-estate/28234836/107-melanie-crescent-ottawa-9003-kanata-glencairnhazeldean

