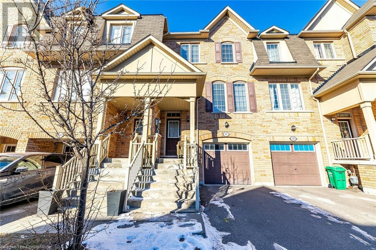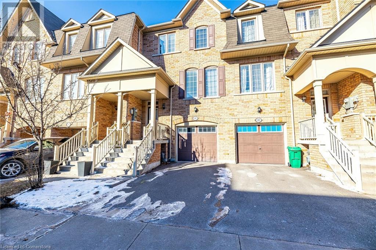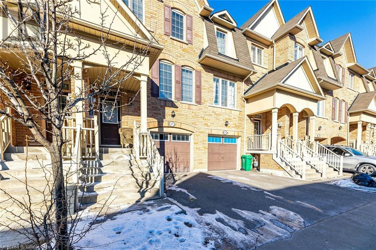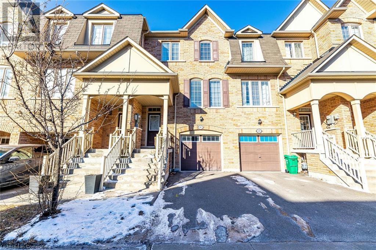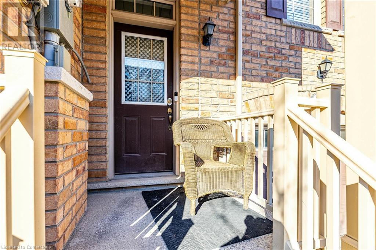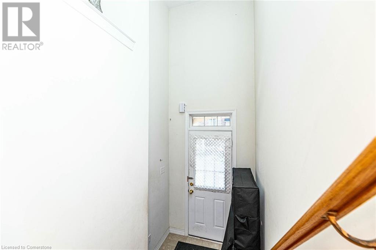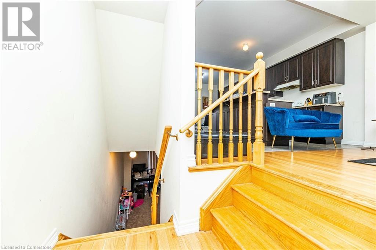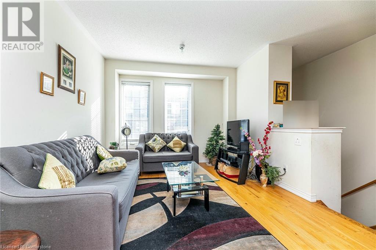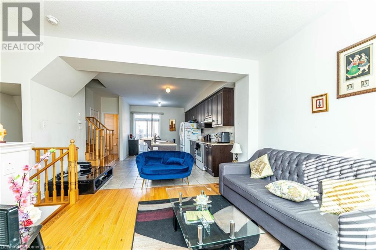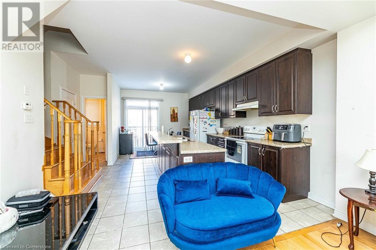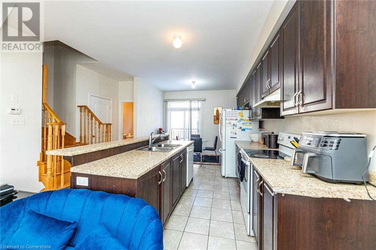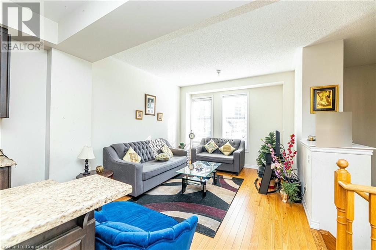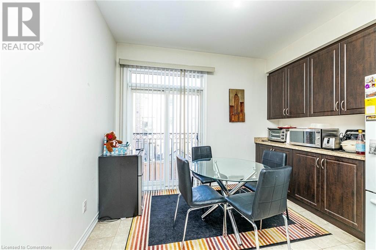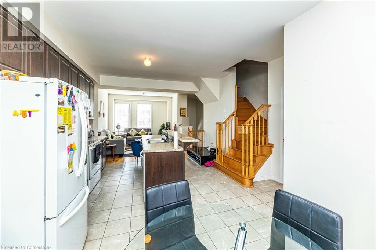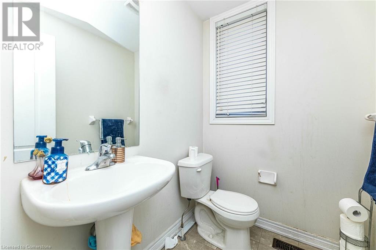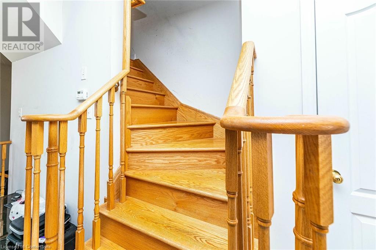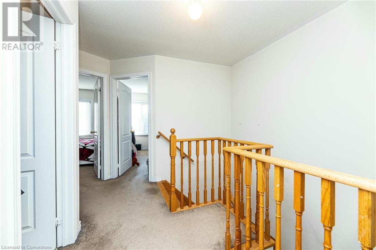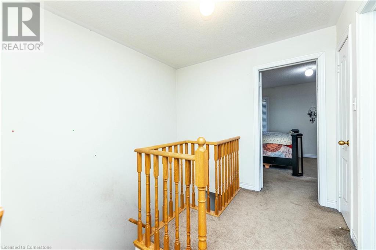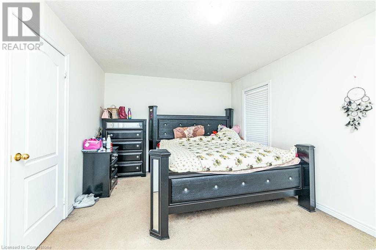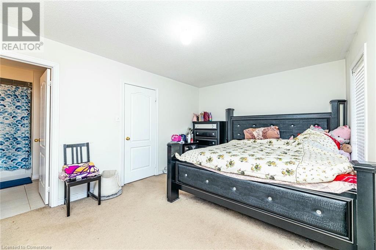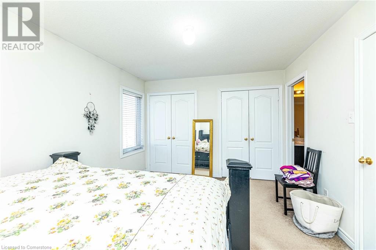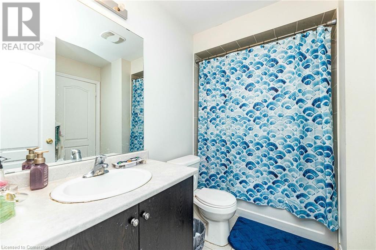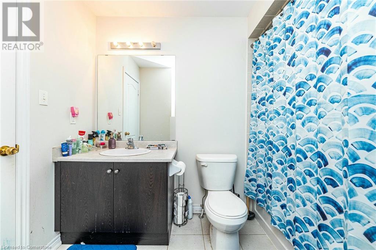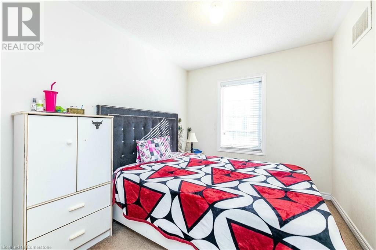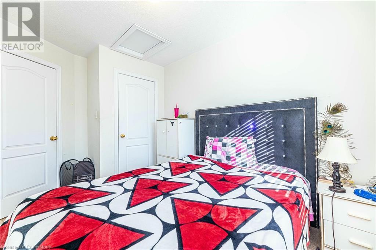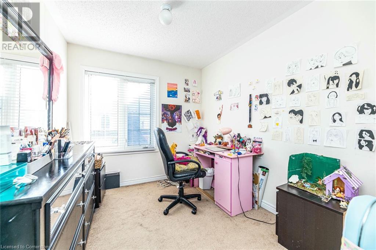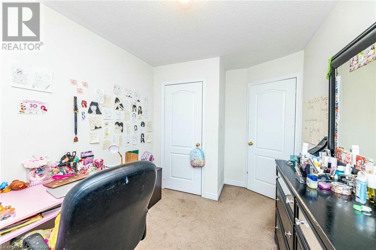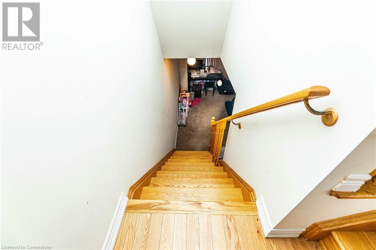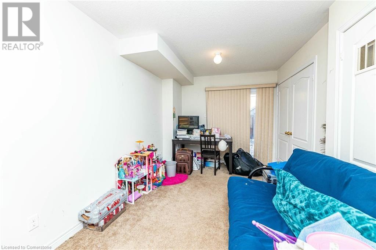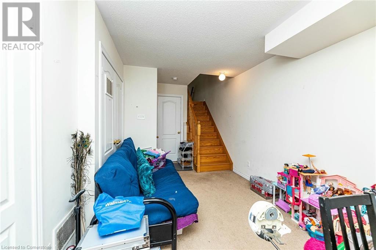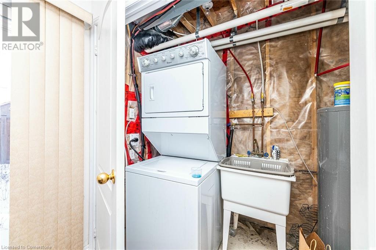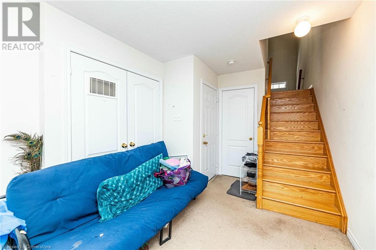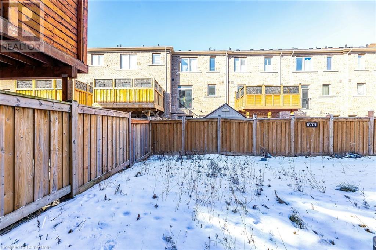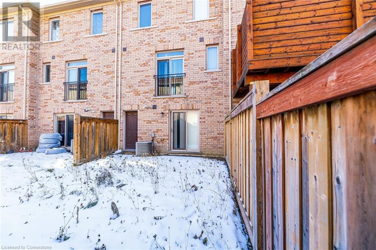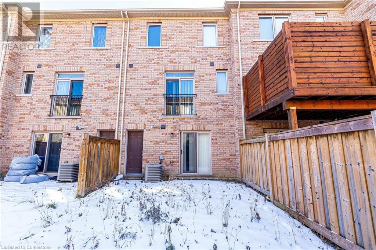519.240.3380
stacey@makeamove.ca
107 Sea Drifter Crescent Brampton, Ontario L6P 4B1
3 Bedroom
2 Bathroom
1579 sqft
3 Level
Central Air Conditioning
Hot Water Radiator Heat
$849,900Maintenance,
$82 Monthly
Maintenance,
$82 MonthlyThis charming home boasts three generously sized bedrooms and a fully fnished basement, offering ample space for comfortable family living. The main foor showcases an open-concept breakfast area, providing a bright and welcoming environment perfect for both everyday meals and entertaining. With no sidewalk, the extended driveway offers additional parking convenience. Ideally located close to parks, shopping plazas, schools, and essential amenities, this property combines comfort, functionality, and a prime location for today's busy lifestyle. (id:49187)
Property Details
| MLS® Number | 40733865 |
| Property Type | Single Family |
| Neigbourhood | Ebenezer |
| Amenities Near By | Park, Place Of Worship, Playground, Public Transit, Shopping |
| Community Features | School Bus |
| Features | Balcony |
| Parking Space Total | 2 |
Building
| Bathroom Total | 2 |
| Bedrooms Above Ground | 3 |
| Bedrooms Total | 3 |
| Appliances | Dryer, Refrigerator, Stove, Water Meter, Washer, Hood Fan |
| Architectural Style | 3 Level |
| Basement Development | Finished |
| Basement Type | Partial (finished) |
| Constructed Date | 2015 |
| Construction Style Attachment | Attached |
| Cooling Type | Central Air Conditioning |
| Exterior Finish | Brick |
| Foundation Type | Brick |
| Half Bath Total | 1 |
| Heating Type | Hot Water Radiator Heat |
| Stories Total | 3 |
| Size Interior | 1579 Sqft |
| Type | Row / Townhouse |
| Utility Water | Municipal Water |
Parking
| Attached Garage |
Land
| Access Type | Road Access, Highway Access |
| Acreage | No |
| Land Amenities | Park, Place Of Worship, Playground, Public Transit, Shopping |
| Sewer | Municipal Sewage System |
| Size Depth | 80 Ft |
| Size Frontage | 18 Ft |
| Size Total Text | Under 1/2 Acre |
| Zoning Description | R3c-2357 |
Rooms
| Level | Type | Length | Width | Dimensions |
|---|---|---|---|---|
| Second Level | 2pc Bathroom | '' | ||
| Second Level | Dining Room | 11'5'' x 10'9'' | ||
| Second Level | Eat In Kitchen | 13'4'' x 10'1'' | ||
| Second Level | Family Room | 15'3'' x 11'4'' | ||
| Third Level | Bedroom | 12'3'' x 8'1'' | ||
| Third Level | Bedroom | 12'4'' x 8'3'' | ||
| Third Level | Full Bathroom | 6'1'' x 4'6'' | ||
| Third Level | Primary Bedroom | 14'7'' x 11'1'' | ||
| Main Level | Recreation Room | 13'3'' x 9'3'' |
https://www.realtor.ca/real-estate/28371988/107-sea-drifter-crescent-brampton

