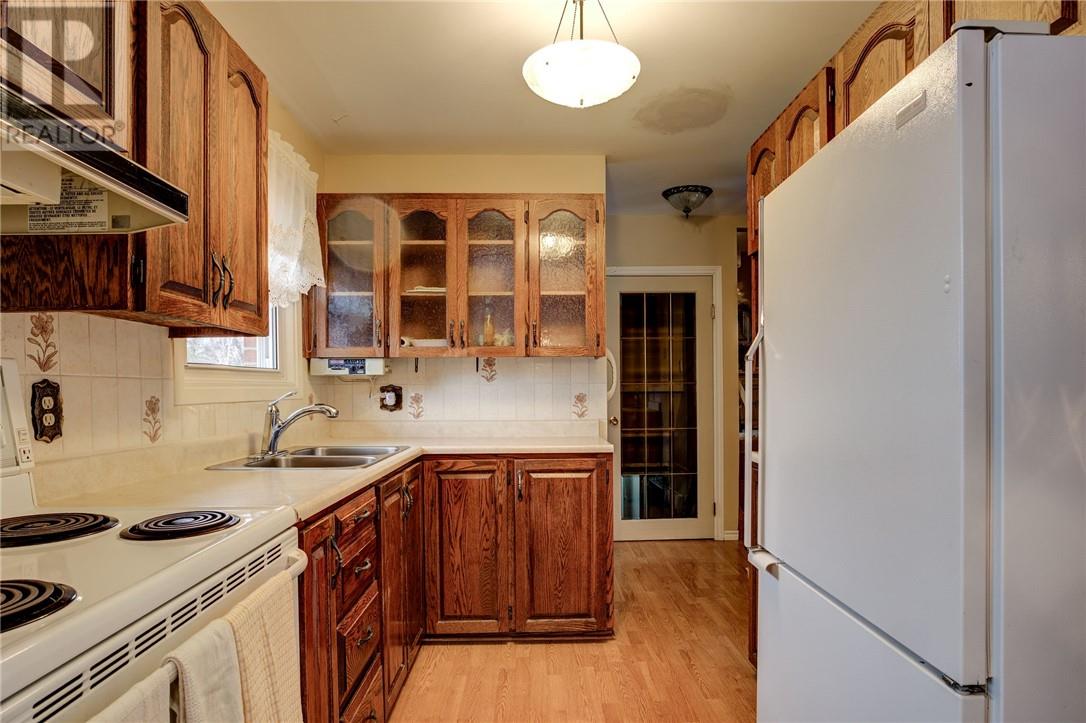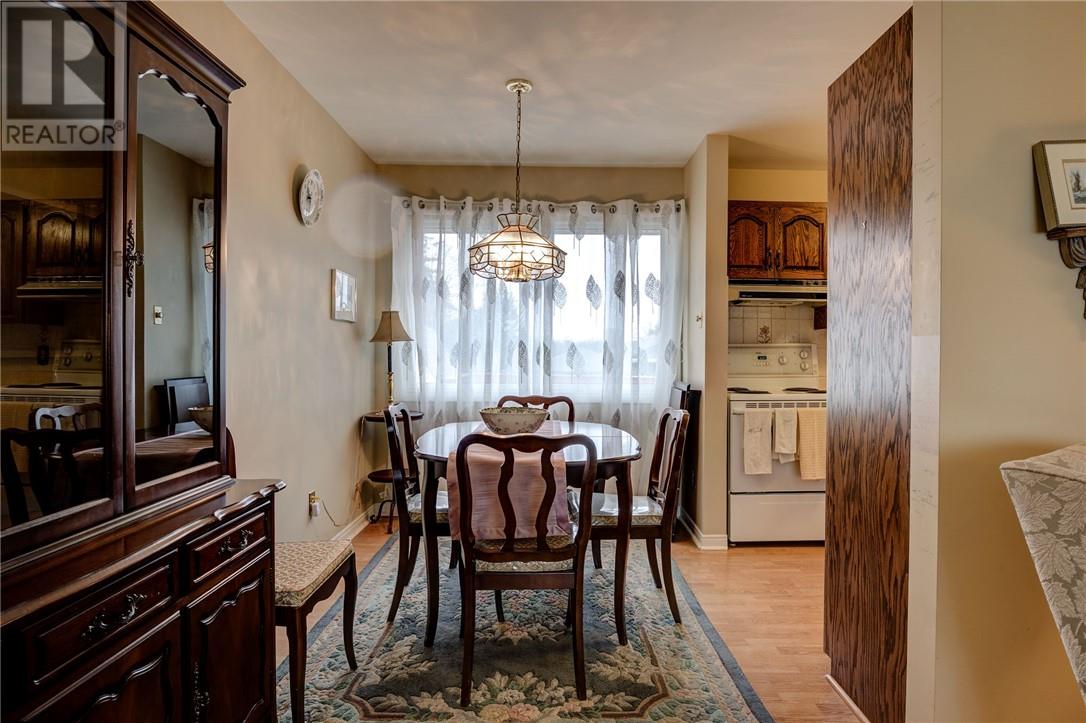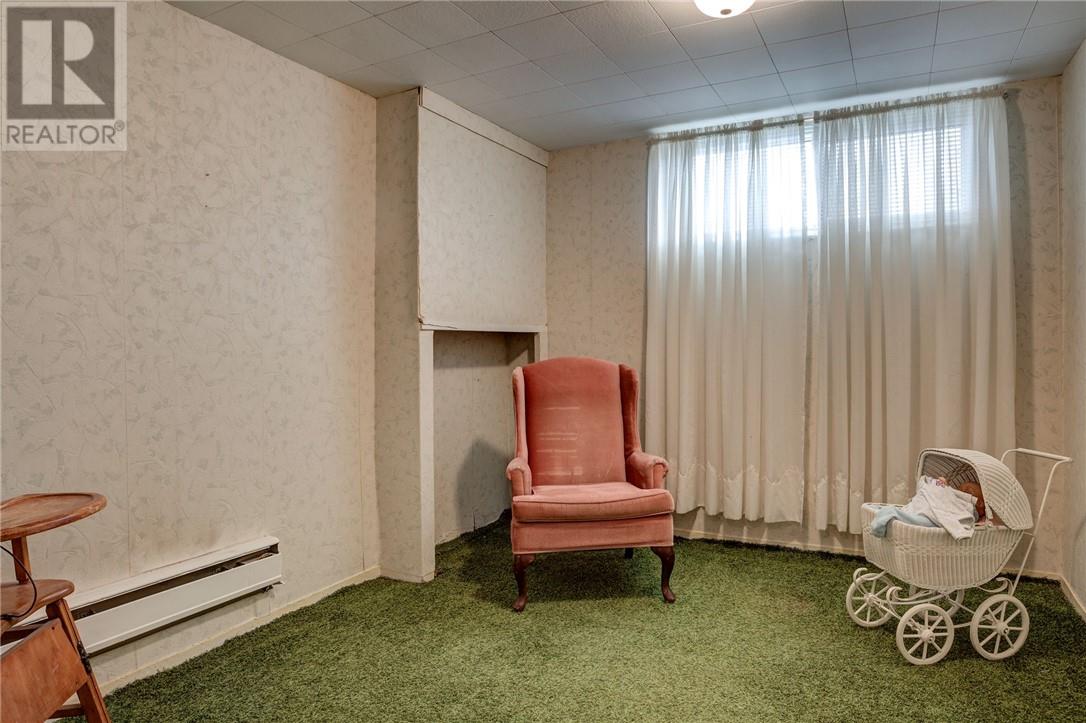519.240.3380
stacey@makeamove.ca
1075 Beatrice Crescent Sudbury, Ontario P3E 3E8
4 Bedroom
2 Bathroom
3 Level
Baseboard Heaters
$485,500
ONE OWNER home in desirable New Sudbury area. THREE generously sized bedrooms. The primary bedroom features it's own 2 PC ENSUITE. Spacious & BRIGHT living room - formal DINING ROOM off the KITCHEN. The lower level offers a LARGE, OPEN concept recreation room, laundry area and 4th BEDROOM. Updated windows and newer shingles. THREE LEVEL side split home PLUS five foot crawl space for ample STORAGE. Conveniently located within WALKING distance to the ski hill, shopping, soccer fields, and the New Sudbury Conservation Area, which boasts scenic walking trails. (id:49187)
Property Details
| MLS® Number | 2122067 |
| Property Type | Single Family |
| Neigbourhood | New Sudbury |
| Amenities Near By | Park, Public Transit, Ski Hill |
| Equipment Type | Water Heater - Electric |
| Rental Equipment Type | Water Heater - Electric |
Building
| Bathroom Total | 2 |
| Bedrooms Total | 4 |
| Architectural Style | 3 Level |
| Basement Type | Crawl Space |
| Exterior Finish | Brick, Vinyl Siding |
| Flooring Type | Laminate, Vinyl, Carpeted |
| Foundation Type | Block |
| Half Bath Total | 1 |
| Heating Type | Baseboard Heaters |
| Roof Material | Asphalt Shingle |
| Roof Style | Unknown |
| Type | House |
| Utility Water | Municipal Water |
Parking
| Carport |
Land
| Acreage | No |
| Land Amenities | Park, Public Transit, Ski Hill |
| Sewer | Municipal Sewage System |
| Size Total Text | 4,051 - 7,250 Sqft |
| Zoning Description | R1-5 |
Rooms
| Level | Type | Length | Width | Dimensions |
|---|---|---|---|---|
| Second Level | Bedroom | 12.8 x 8.8 | ||
| Second Level | Bedroom | 12.8 x 14.4 | ||
| Second Level | 2pc Ensuite Bath | Measurements not available | ||
| Second Level | Primary Bedroom | 14.6 x 10.11 | ||
| Second Level | 4pc Bathroom | Measurements not available | ||
| Basement | Storage | Measurements not available | ||
| Basement | Laundry Room | 5.1 x 11.4 | ||
| Basement | Bedroom | 9.7 x 11.2 | ||
| Basement | Recreational, Games Room | 17.2 x 23.2 | ||
| Main Level | Foyer | Measurements not available | ||
| Main Level | Living Room | 16.10 x 15.2 | ||
| Main Level | Dining Room | 7.0 x 8.4 | ||
| Main Level | Kitchen | 9.5 x 8.4 |
https://www.realtor.ca/real-estate/28273701/1075-beatrice-crescent-sudbury



























