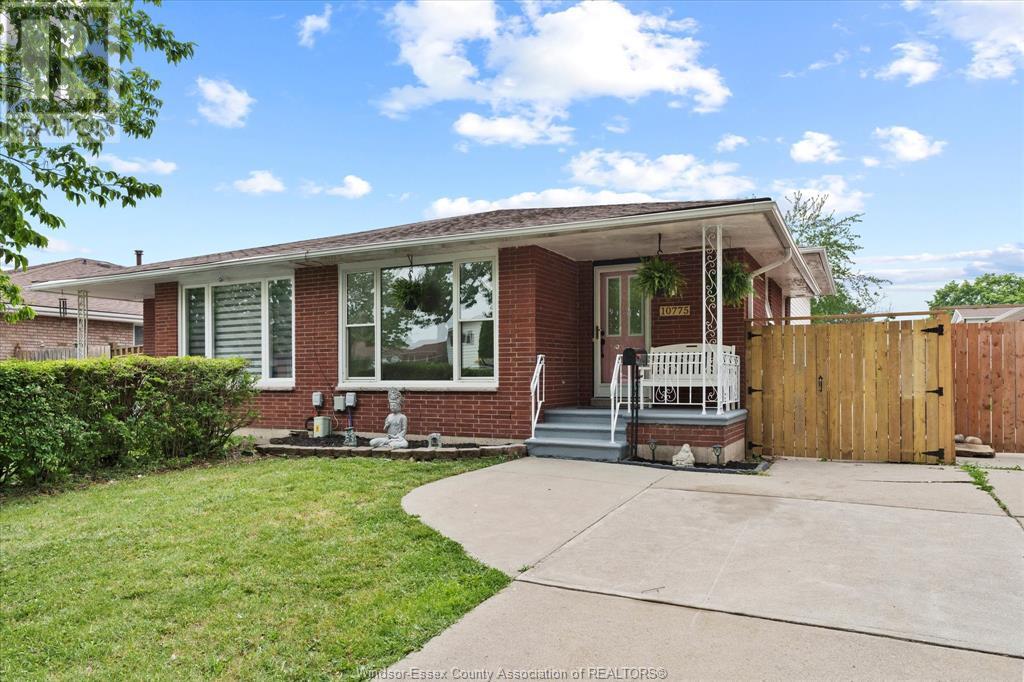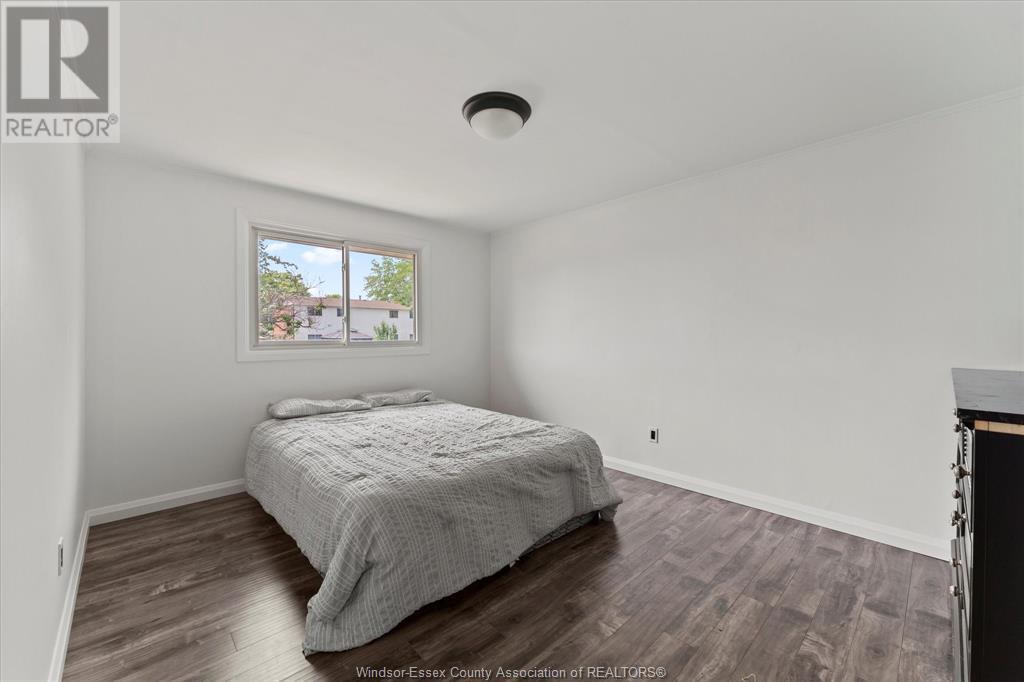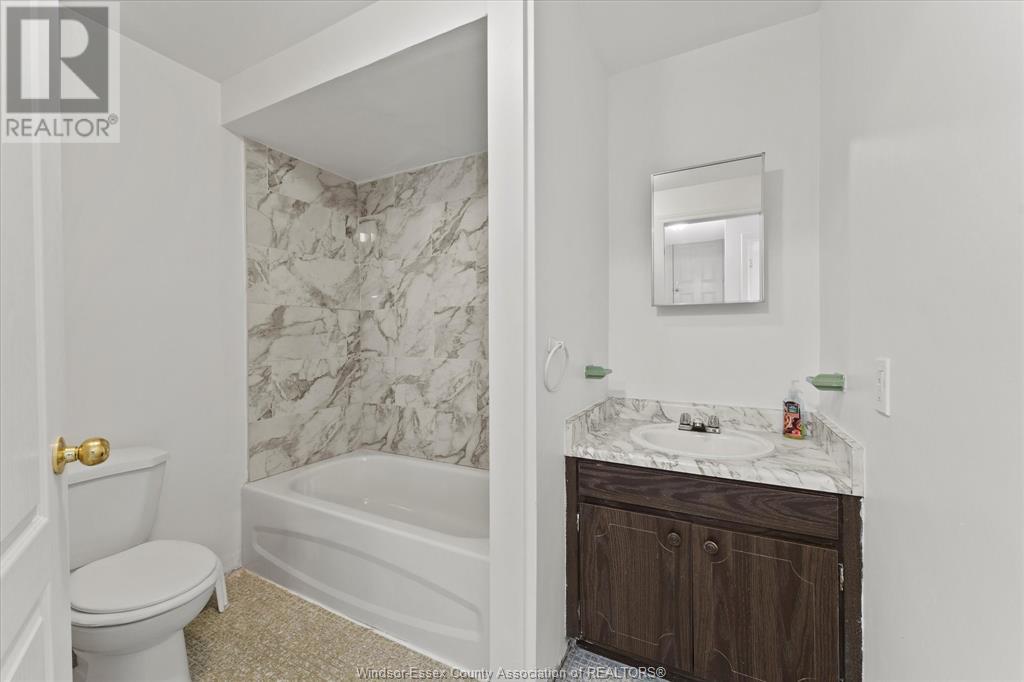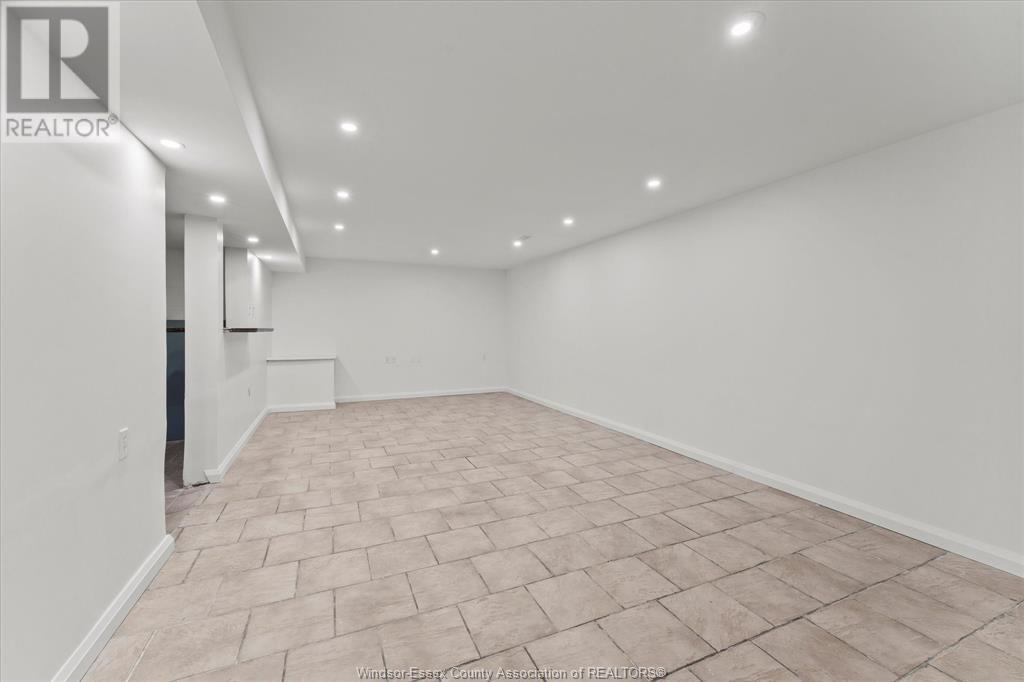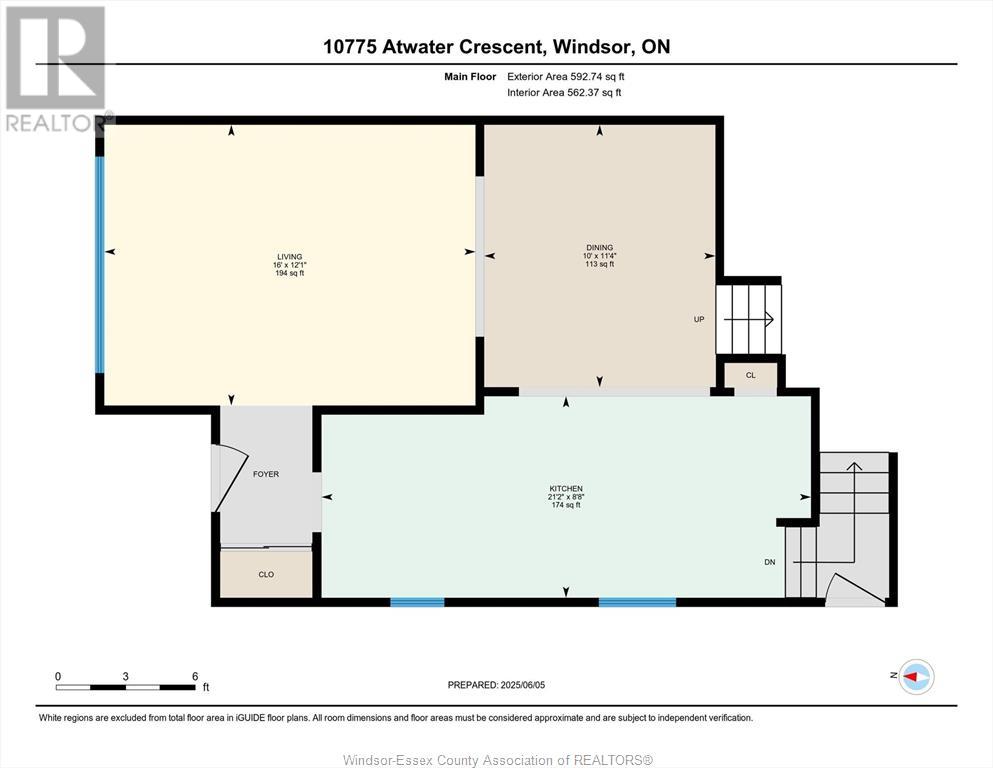4 Bedroom
2 Bathroom
4 Level
Central Air Conditioning
Furnace
Landscaped
$424,900
Beautifully Updated 4-Level Back Split in a Prime Family-Friendly Neighbourhood! Welcome to this spacious and stylish semi-detached 4-level back split, perfectly situated in a desirable, family-friendly neighbourhood close to parks, schools, shopping, and a full range of amenities. Sitting on a generous 30’ x 120’ lot, this home offers impressive space both inside and out. Step inside to discover a thoughtfully updated interior featuring fresh paint, updated flooring, and modern finishes throughout. The bright main level showcases a clean and functional kitchen with brand new appliances and a welcoming living/dining space perfect for family gatherings. The lower two levels offer incredible versatility with a separate side entrance, full bathroom, two bedrooms, a large recreation room, and a roughed-in second kitchen—an excellent opportunity to create an in-law suite or secondary unit for rental income. Additional upgrades include: Updated bathrooms, Washer & dryer (2020), Roof (2018), Furnace (2020), A/C unit (2024), the list goes on! Enjoy the outdoors in the fully fenced backyard, ideal for entertaining, kids, or pets. A finished driveway adds to the home’s convenience and curb appeal. This move-in ready gem combines comfort, flexibility, and location—don’t miss your chance to call it home! (id:49187)
Property Details
|
MLS® Number
|
25014271 |
|
Property Type
|
Single Family |
|
Neigbourhood
|
Forest Glade |
|
Features
|
Finished Driveway, Front Driveway |
Building
|
Bathroom Total
|
2 |
|
Bedrooms Above Ground
|
2 |
|
Bedrooms Below Ground
|
2 |
|
Bedrooms Total
|
4 |
|
Appliances
|
Dryer, Microwave Range Hood Combo, Refrigerator, Stove, Washer |
|
Architectural Style
|
4 Level |
|
Construction Style Attachment
|
Semi-detached |
|
Construction Style Split Level
|
Backsplit |
|
Cooling Type
|
Central Air Conditioning |
|
Exterior Finish
|
Aluminum/vinyl, Brick |
|
Flooring Type
|
Ceramic/porcelain, Laminate |
|
Foundation Type
|
Block |
|
Heating Fuel
|
Natural Gas |
|
Heating Type
|
Furnace |
Land
|
Acreage
|
No |
|
Fence Type
|
Fence |
|
Landscape Features
|
Landscaped |
|
Size Irregular
|
30x120 Ft |
|
Size Total Text
|
30x120 Ft |
|
Zoning Description
|
Rd1.7 |
Rooms
| Level |
Type |
Length |
Width |
Dimensions |
|
Second Level |
Bedroom |
|
|
Measurements not available |
|
Second Level |
Bedroom |
|
|
Measurements not available |
|
Second Level |
4pc Bathroom |
|
|
Measurements not available |
|
Basement |
Other |
|
|
Measurements not available |
|
Basement |
Storage |
|
|
Measurements not available |
|
Basement |
Laundry Room |
|
|
Measurements not available |
|
Basement |
Recreation Room |
|
|
Measurements not available |
|
Lower Level |
4pc Bathroom |
|
|
Measurements not available |
|
Lower Level |
Bedroom |
|
|
Measurements not available |
|
Lower Level |
Bedroom |
|
|
Measurements not available |
|
Main Level |
Dining Room |
|
|
Measurements not available |
|
Main Level |
Living Room |
|
|
Measurements not available |
|
Main Level |
Kitchen |
|
|
Measurements not available |
https://www.realtor.ca/real-estate/28423025/10775-atwater-windsor

