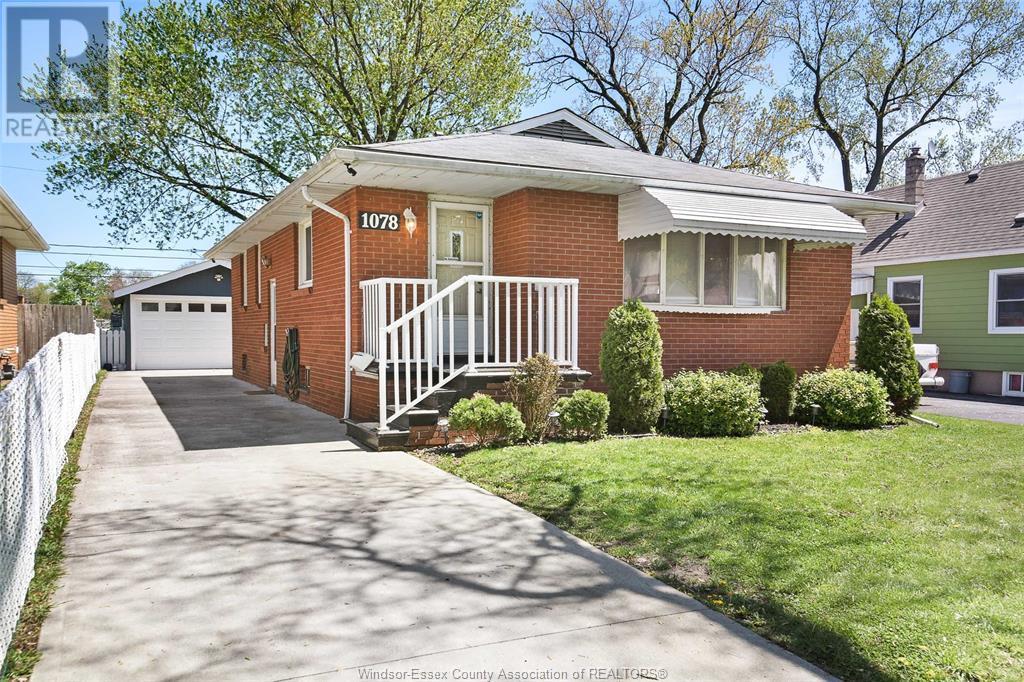4 Bedroom
2 Bathroom
1100 sqft
Ranch
Central Air Conditioning
Forced Air, Furnace
Landscaped
$475,000
Welcome home to this family-friendly 3-4 bedroom, 2 full bath ranch perfectly designed for comfort, convenience, and room to grow. Nestled in quiet, well-established Riverside neighborhood, this home offers a warm and welcoming layout ideal for a mature couple or a young growing family. The main floor features 3 bedrooms, an open-concept living / dining room and a modern kitchen complete with stainless steel appliances. The fully finished basement offers a large family room, bonus bedroom and a 2nd full bath. Step outside to a large backyard with a private patio great for outdoor family time, weekend barbecues, or kids at play. The detached garage has power and perfect for a man cave or storage. Located close to parks, top-rated schools, and everyday essentials. (id:49187)
Property Details
|
MLS® Number
|
25011703 |
|
Property Type
|
Single Family |
|
Features
|
Cul-de-sac, Concrete Driveway, Side Driveway |
Building
|
Bathroom Total
|
2 |
|
Bedrooms Above Ground
|
3 |
|
Bedrooms Below Ground
|
1 |
|
Bedrooms Total
|
4 |
|
Appliances
|
Dryer, Refrigerator, Stove, Washer |
|
Architectural Style
|
Ranch |
|
Construction Style Attachment
|
Detached |
|
Cooling Type
|
Central Air Conditioning |
|
Exterior Finish
|
Brick |
|
Flooring Type
|
Ceramic/porcelain, Laminate |
|
Foundation Type
|
Block |
|
Heating Fuel
|
Natural Gas |
|
Heating Type
|
Forced Air, Furnace |
|
Stories Total
|
1 |
|
Size Interior
|
1100 Sqft |
|
Total Finished Area
|
1100 Sqft |
|
Type
|
House |
Parking
Land
|
Acreage
|
No |
|
Fence Type
|
Fence |
|
Landscape Features
|
Landscaped |
|
Size Irregular
|
45.17x133.51 Ft |
|
Size Total Text
|
45.17x133.51 Ft |
|
Zoning Description
|
R1.1 |
Rooms
| Level |
Type |
Length |
Width |
Dimensions |
|
Lower Level |
Storage |
|
|
Measurements not available |
|
Lower Level |
4pc Bathroom |
|
|
Measurements not available |
|
Lower Level |
Family Room |
|
|
Measurements not available |
|
Lower Level |
Laundry Room |
|
|
Measurements not available |
|
Lower Level |
Bedroom |
|
|
Measurements not available |
|
Main Level |
Dining Room |
|
|
Measurements not available |
|
Main Level |
4pc Bathroom |
|
|
Measurements not available |
|
Main Level |
Foyer |
|
|
Measurements not available |
|
Main Level |
Kitchen |
|
|
Measurements not available |
|
Main Level |
Bedroom |
|
|
Measurements not available |
|
Main Level |
Bedroom |
|
|
Measurements not available |
|
Main Level |
Bedroom |
|
|
Measurements not available |
|
Main Level |
Living Room |
|
|
Measurements not available |
https://www.realtor.ca/real-estate/28290197/1078-ford-windsor































