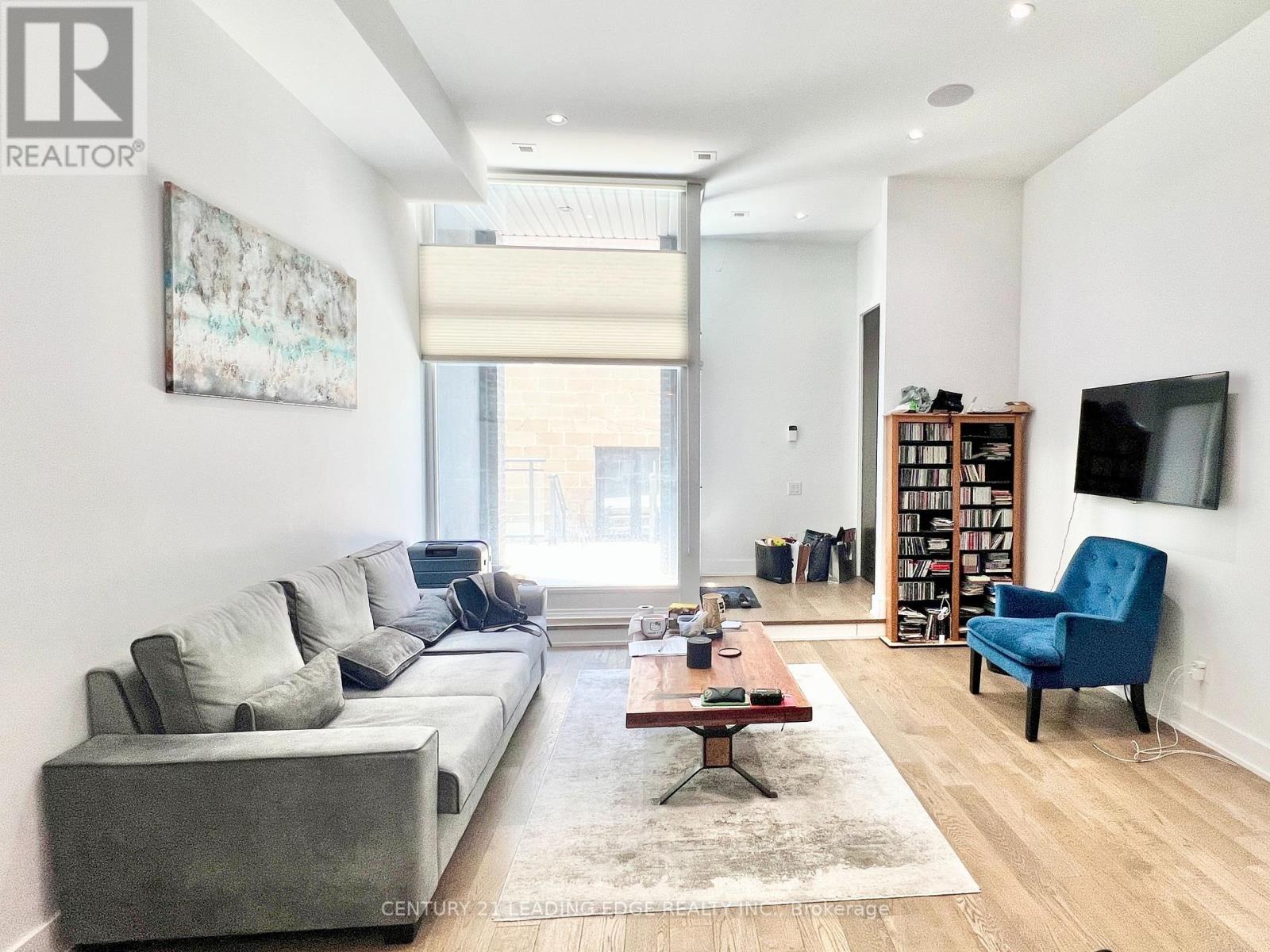2 Bedroom
2 Bathroom
1200 - 1399 sqft
Central Air Conditioning
Forced Air
$5,000 Monthly
Welcome To Annex Loft Houses! Enjoy This Rare & Stunning 3 Storey Loft Townhouse Featuring A 2 Bedroom, 2 Bathroom Layout, Enjoy A Spacious Unit W/ Soaring 11ft Ceilings, A Private Rooftop Terrace Perfect For Summer BBQs & Sunsets, Hardwood Flooring Throughout, Natural Lighting W/ Floor-To-Ceiling Windows, Lots of Outdoor Space W/ Walk-Out Balconies On Every Floor, Modern Kitchen W/ Full Sized Stainless Steel Kitchen Aid Appliances, Stone Countertops & Lots of Pantry Space! Located in the Desirable Annex Neighbourhood, Walking Distance to: 2 TTC Transit Lines (Dupont University Line; Bathurst Bloor Line), Summerhill Market, Loblaws, LCBO, F45 Gym, Parks, Shops & More! Fully/Partial Furnished Option Available. (id:49187)
Property Details
|
MLS® Number
|
C12141002 |
|
Property Type
|
Single Family |
|
Neigbourhood
|
Wallace Emerson |
|
Community Name
|
Annex |
|
Amenities Near By
|
Public Transit, Schools |
|
Community Features
|
Pet Restrictions |
|
Features
|
Carpet Free |
|
Parking Space Total
|
1 |
Building
|
Bathroom Total
|
2 |
|
Bedrooms Above Ground
|
2 |
|
Bedrooms Total
|
2 |
|
Age
|
6 To 10 Years |
|
Amenities
|
Separate Electricity Meters, Separate Heating Controls |
|
Appliances
|
Dishwasher, Dryer, Microwave, Oven, Stove, Washer, Window Coverings, Refrigerator |
|
Cooling Type
|
Central Air Conditioning |
|
Exterior Finish
|
Brick |
|
Flooring Type
|
Hardwood, Wood |
|
Heating Fuel
|
Natural Gas |
|
Heating Type
|
Forced Air |
|
Stories Total
|
3 |
|
Size Interior
|
1200 - 1399 Sqft |
|
Type
|
Row / Townhouse |
Parking
Land
|
Acreage
|
No |
|
Land Amenities
|
Public Transit, Schools |
Rooms
| Level |
Type |
Length |
Width |
Dimensions |
|
Second Level |
Bedroom 2 |
4.88 m |
4.54 m |
4.88 m x 4.54 m |
|
Third Level |
Primary Bedroom |
4.45 m |
4.54 m |
4.45 m x 4.54 m |
|
Main Level |
Living Room |
6 m |
4.54 m |
6 m x 4.54 m |
|
Main Level |
Dining Room |
6 m |
4.54 m |
6 m x 4.54 m |
|
Main Level |
Kitchen |
3.01 m |
4.54 m |
3.01 m x 4.54 m |
|
Upper Level |
Other |
4.51 m |
3 m |
4.51 m x 3 m |
https://www.realtor.ca/real-estate/28296217/108-483-dupont-street-toronto-annex-annex











































