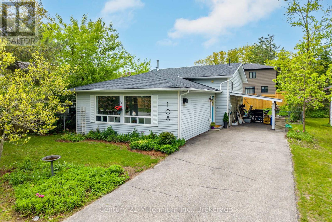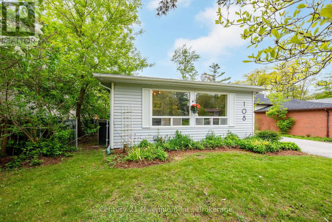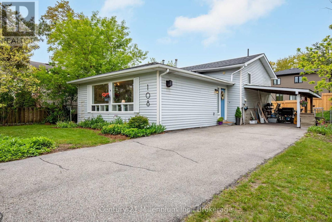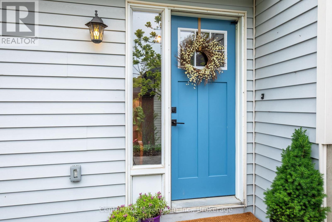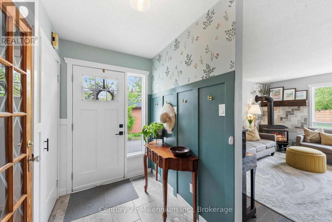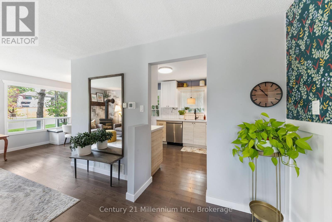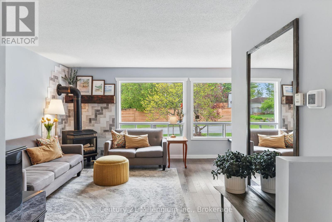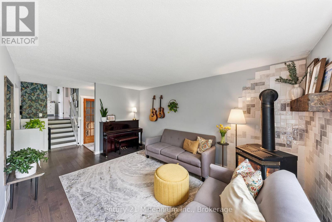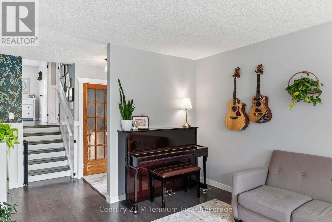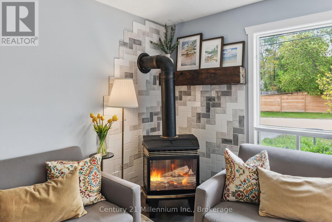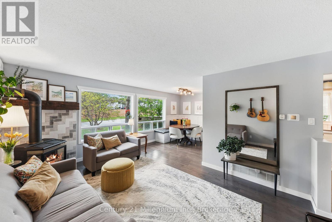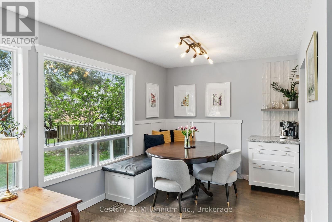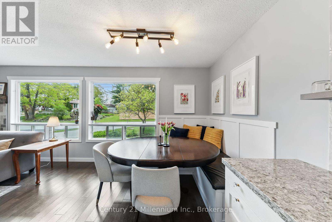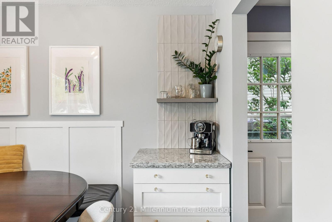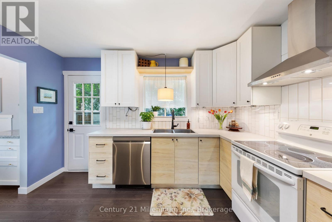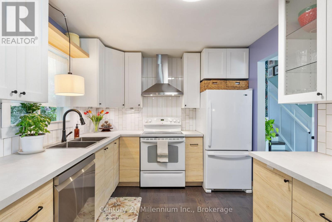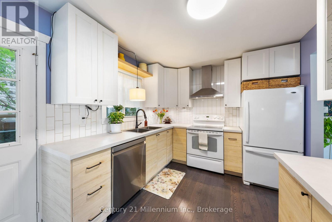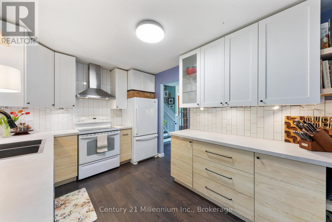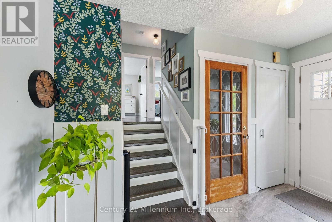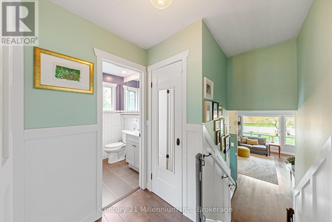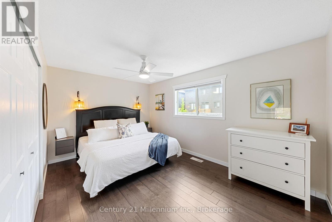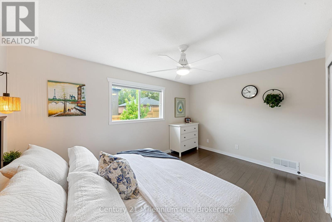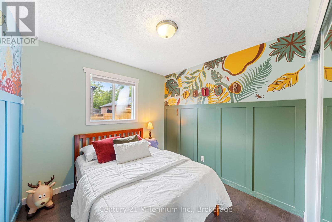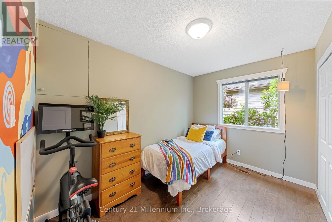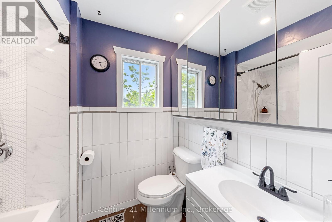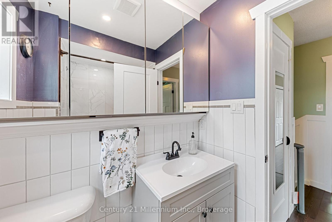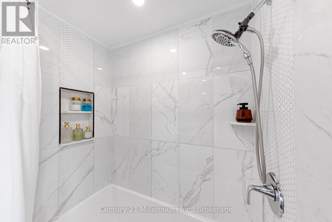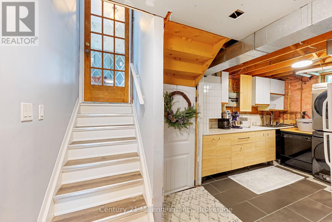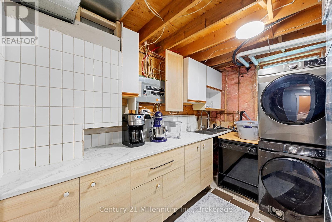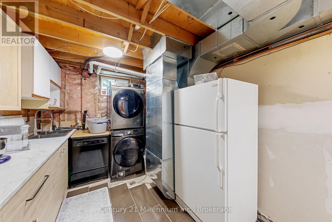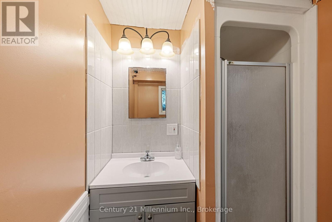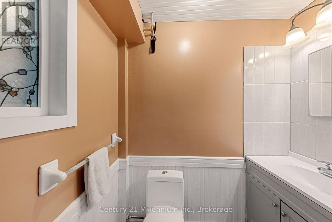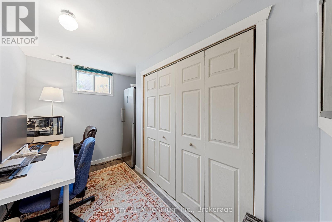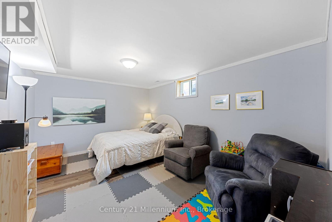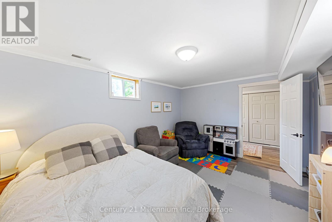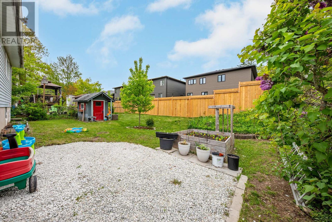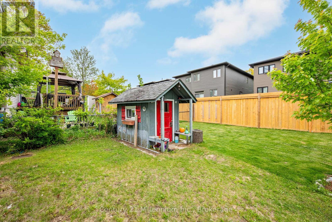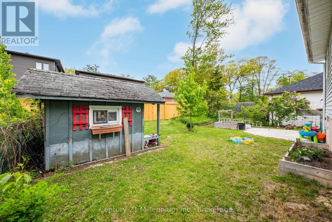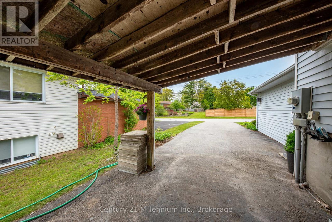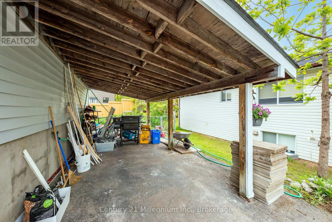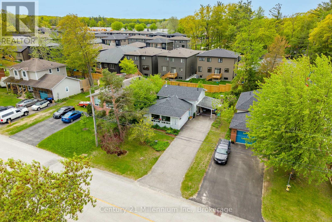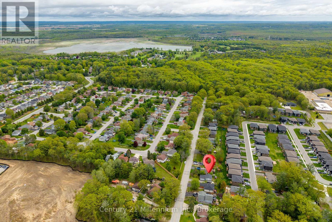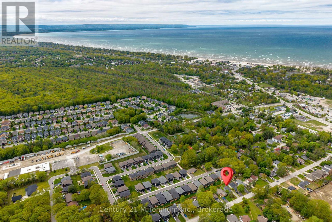108 Ansley Road Wasaga Beach, Ontario L9Z 2N5
$639,999
Welcome to your dream retreat, where beachside living meets cozy family comfort! Nestled just a short stroll from the sandy shores of Beach Area 1, this lovingly cared-for home offers an idyllic escape from the hustle and bustle while keeping you close to Wasaga's main attraction. Step inside to discover a spacious yet intimate layout that effortlessly blends style with practicality perfect for creating memories with loved ones. The living room invites you in, featuring large windows that allow abundant natural light, flowing effortlessly into a defined dining space that's ideal for family gatherings and entertaining friends. The well-appointed kitchen features ample counter space and storage. Retreat to the bedrooms tucked away from the main living area, perfect for rest and relaxation. Meanwhile, the additional kitchenette - whether used as an in-law suite or simply as a convenient extension of your home's functionality- is a versatile area that enhances both privacy and enjoyment. That's not all! This home boasts an exceptionally spacious crawl space that expands your storage possibilities perfect for seasonal gear or family keepsakes. (id:49187)
Open House
This property has open houses!
12:00 pm
Ends at:2:00 pm
12:00 pm
Ends at:2:00 pm
Property Details
| MLS® Number | S12192205 |
| Property Type | Single Family |
| Neigbourhood | Stonebridge by the Bay |
| Community Name | Wasaga Beach |
| Parking Space Total | 4 |
Building
| Bathroom Total | 2 |
| Bedrooms Above Ground | 3 |
| Bedrooms Below Ground | 1 |
| Bedrooms Total | 4 |
| Age | 31 To 50 Years |
| Appliances | Water Heater, Dishwasher, Dryer, Stove, Washer, Refrigerator |
| Basement Development | Partially Finished |
| Basement Type | N/a (partially Finished) |
| Construction Style Attachment | Detached |
| Construction Style Split Level | Backsplit |
| Cooling Type | Central Air Conditioning |
| Exterior Finish | Vinyl Siding |
| Fireplace Present | Yes |
| Foundation Type | Concrete |
| Heating Fuel | Natural Gas |
| Heating Type | Forced Air |
| Size Interior | 1100 - 1500 Sqft |
| Type | House |
| Utility Water | Municipal Water |
Parking
| Carport | |
| Garage |
Land
| Acreage | No |
| Sewer | Sanitary Sewer |
| Size Depth | 100 Ft |
| Size Frontage | 50 Ft ,4 In |
| Size Irregular | 50.4 X 100 Ft |
| Size Total Text | 50.4 X 100 Ft |
Rooms
| Level | Type | Length | Width | Dimensions |
|---|---|---|---|---|
| Second Level | Primary Bedroom | 4.45 m | 3.56 m | 4.45 m x 3.56 m |
| Second Level | Bedroom 2 | 3.42 m | 2.41 m | 3.42 m x 2.41 m |
| Second Level | Bedroom 3 | 2.77 m | 3.56 m | 2.77 m x 3.56 m |
| Basement | Bedroom 4 | 4.58 m | 3.34 m | 4.58 m x 3.34 m |
| Basement | Laundry Room | 5.53 m | 2.76 m | 5.53 m x 2.76 m |
| Basement | Office | 2.37 m | 3.35 m | 2.37 m x 3.35 m |
| Main Level | Foyer | 3.47 m | 2.13 m | 3.47 m x 2.13 m |
| Main Level | Living Room | 3.47 m | 4.91 m | 3.47 m x 4.91 m |
| Main Level | Kitchen | 2.87 m | 3.72 m | 2.87 m x 3.72 m |
| Main Level | Dining Room | 2.97 m | 2.77 m | 2.97 m x 2.77 m |
https://www.realtor.ca/real-estate/28407522/108-ansley-road-wasaga-beach-wasaga-beach

