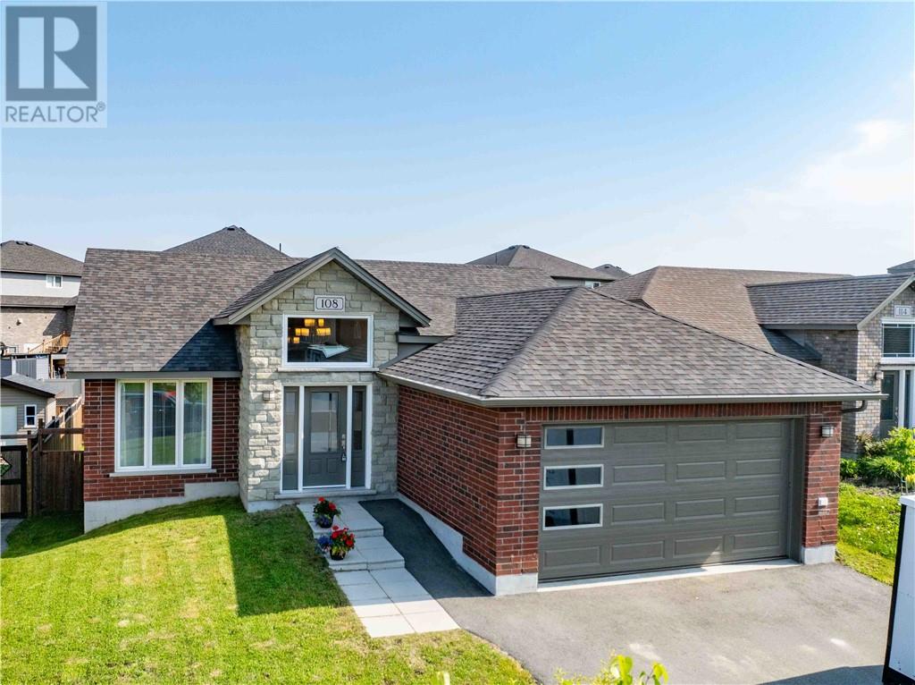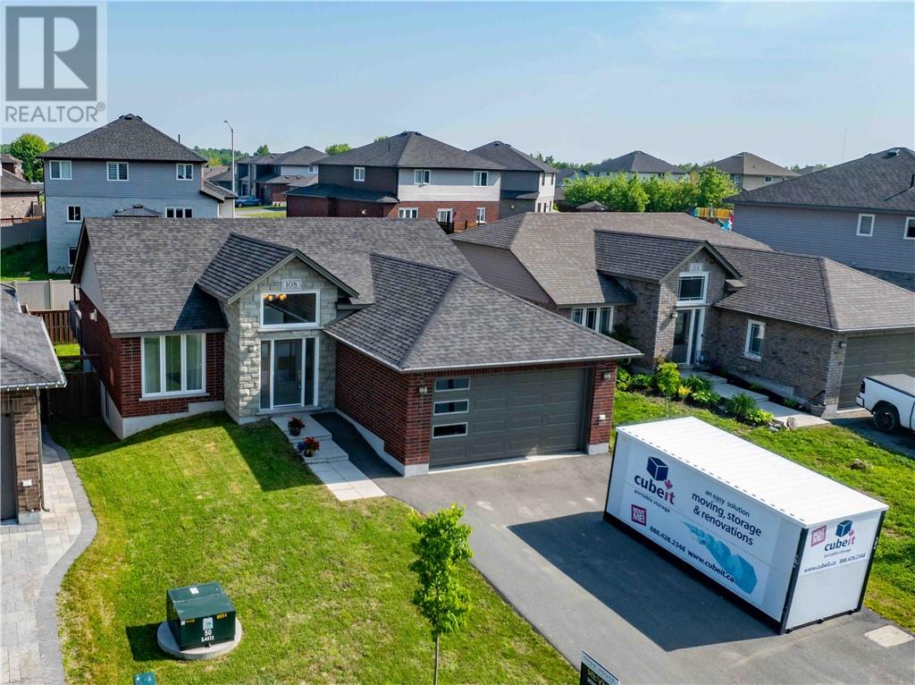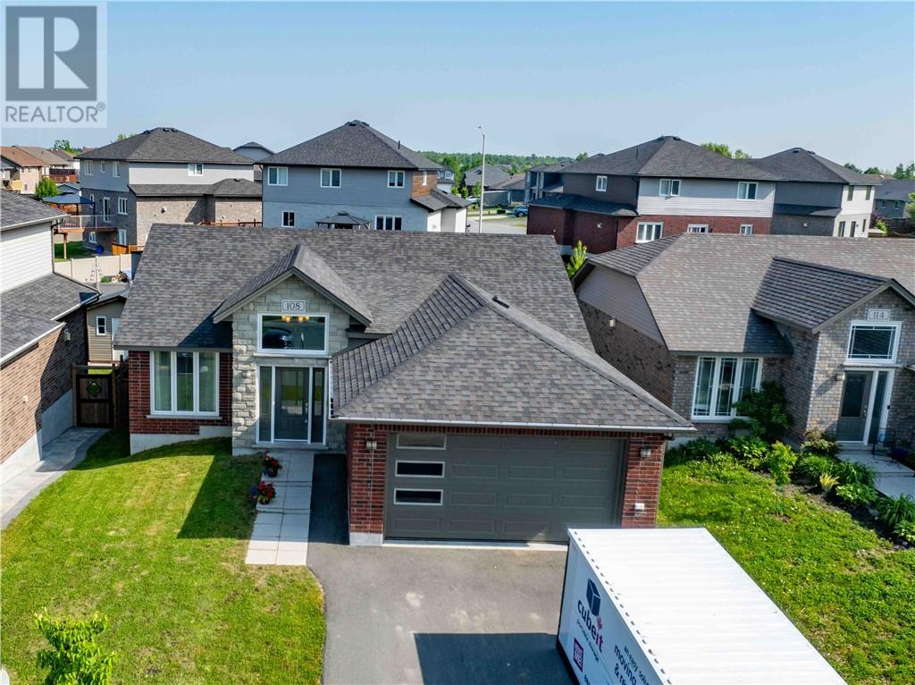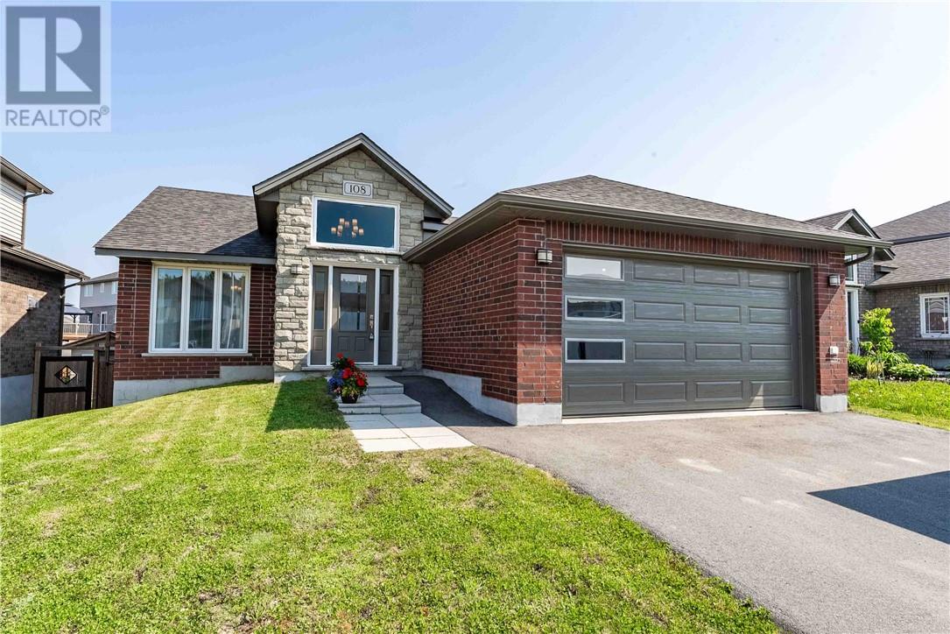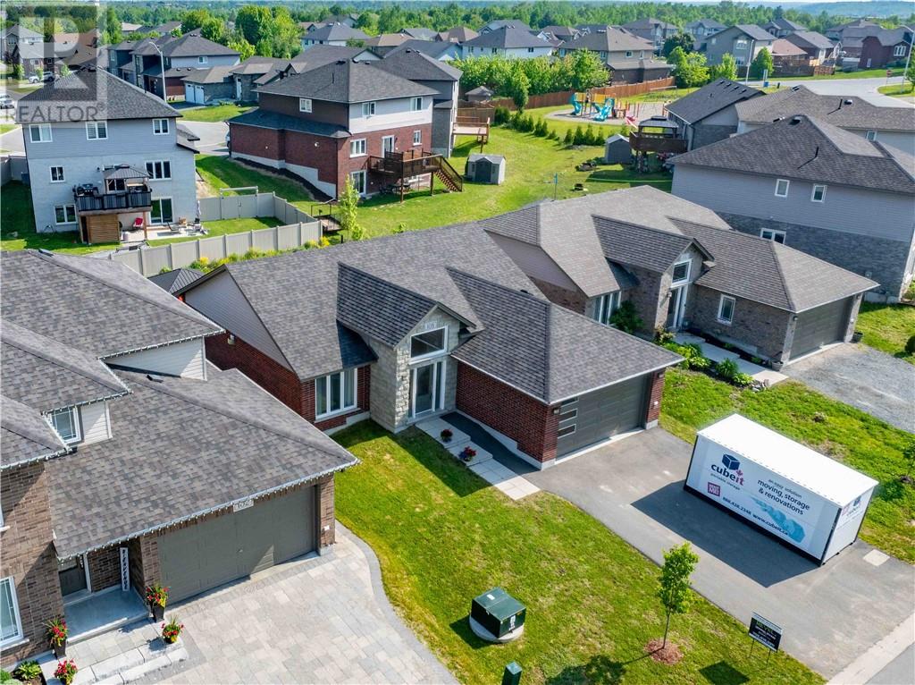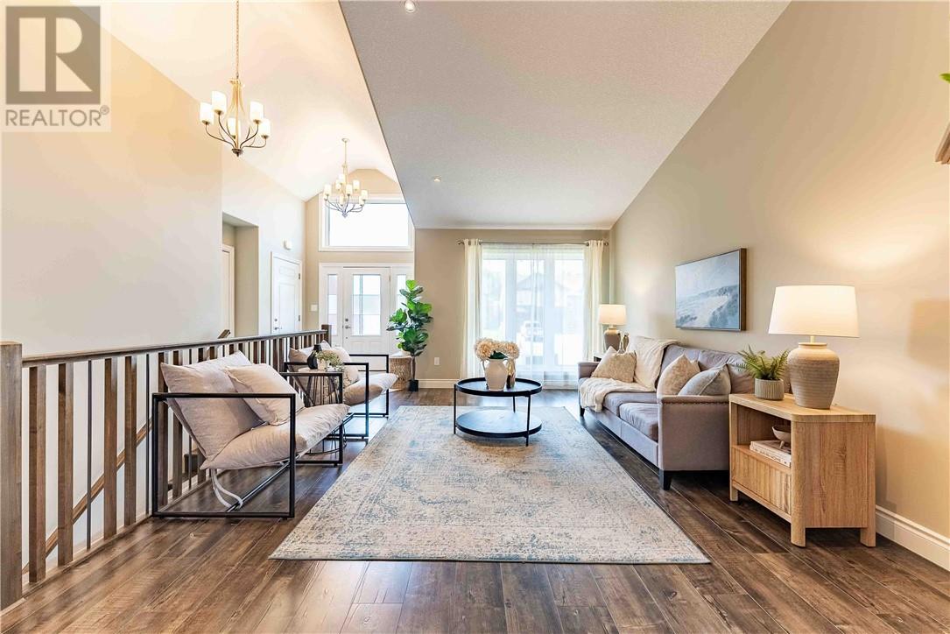4 Bedroom
3 Bathroom
Bungalow
Air Exchanger, Central Air Conditioning
Forced Air
$779,900
Welcome to 108 Napa Valley—an elegant, move-in-ready bungalow in one of Sudbury’s most sought-after neighbourhoods. With 4 bedrooms, 3 bathrooms, this home offers tons of space for family life and entertaining. The bright, open-concept main floor is anchored by a sophisticated gas fireplace and seamlessly integrates living, dining, and kitchen spaces—ideal for both everyday living and refined entertaining. The heart of the home is its stunning kitchen, featuring an abundance of cabinetry, luxurious granite countertops, and a central island. Step out to the private deck and enjoy a perfect place for entertaining guests this summer. Downstairs, you’ll find a fully finished basement with a spacious family room. Bathroom and 2 of the large bedrooms. Located in Sudbury’s South End, you’re close to great schools, parks, and everyday amenities. Come see what makes this home so special—book your private showing today! (id:49187)
Open House
This property has open houses!
Starts at:
2:00 pm
Ends at:
4:00 pm
Property Details
|
MLS® Number
|
2122759 |
|
Property Type
|
Single Family |
|
Neigbourhood
|
Sudbury |
Building
|
Bathroom Total
|
3 |
|
Bedrooms Total
|
4 |
|
Architectural Style
|
Bungalow |
|
Basement Type
|
Full |
|
Cooling Type
|
Air Exchanger, Central Air Conditioning |
|
Exterior Finish
|
Brick |
|
Flooring Type
|
Hardwood, Carpeted |
|
Foundation Type
|
Block |
|
Heating Type
|
Forced Air |
|
Roof Material
|
Asphalt Shingle |
|
Roof Style
|
Unknown |
|
Stories Total
|
1 |
|
Type
|
House |
|
Utility Water
|
Municipal Water |
Parking
|
Attached Garage
|
|
|
Inside Entry
|
|
Land
|
Access Type
|
Year-round Access |
|
Acreage
|
No |
|
Fence Type
|
Fenced Yard |
|
Sewer
|
Municipal Sewage System |
|
Size Total Text
|
Under 1/2 Acre |
|
Zoning Description
|
R1-5 |
Rooms
| Level |
Type |
Length |
Width |
Dimensions |
|
Lower Level |
Family Room |
|
|
17'5 x 16'2 |
|
Lower Level |
Bedroom |
|
|
13'2 x 18'2 |
|
Lower Level |
Bedroom |
|
|
12'2 x 13' |
|
Main Level |
Kitchen |
|
|
13'4 x 11' |
|
Main Level |
Primary Bedroom |
|
|
14'5 x 14' |
|
Main Level |
Living Room |
|
|
12'7 x 17'10 |
|
Main Level |
Bedroom |
|
|
11'6 x 10'5 |
|
Main Level |
Dining Room |
|
|
13'4 x 8'5 |
|
Main Level |
Laundry Room |
|
|
5'4 x 6'2 |
https://www.realtor.ca/real-estate/28427922/108-napa-valley-drive-sudbury

