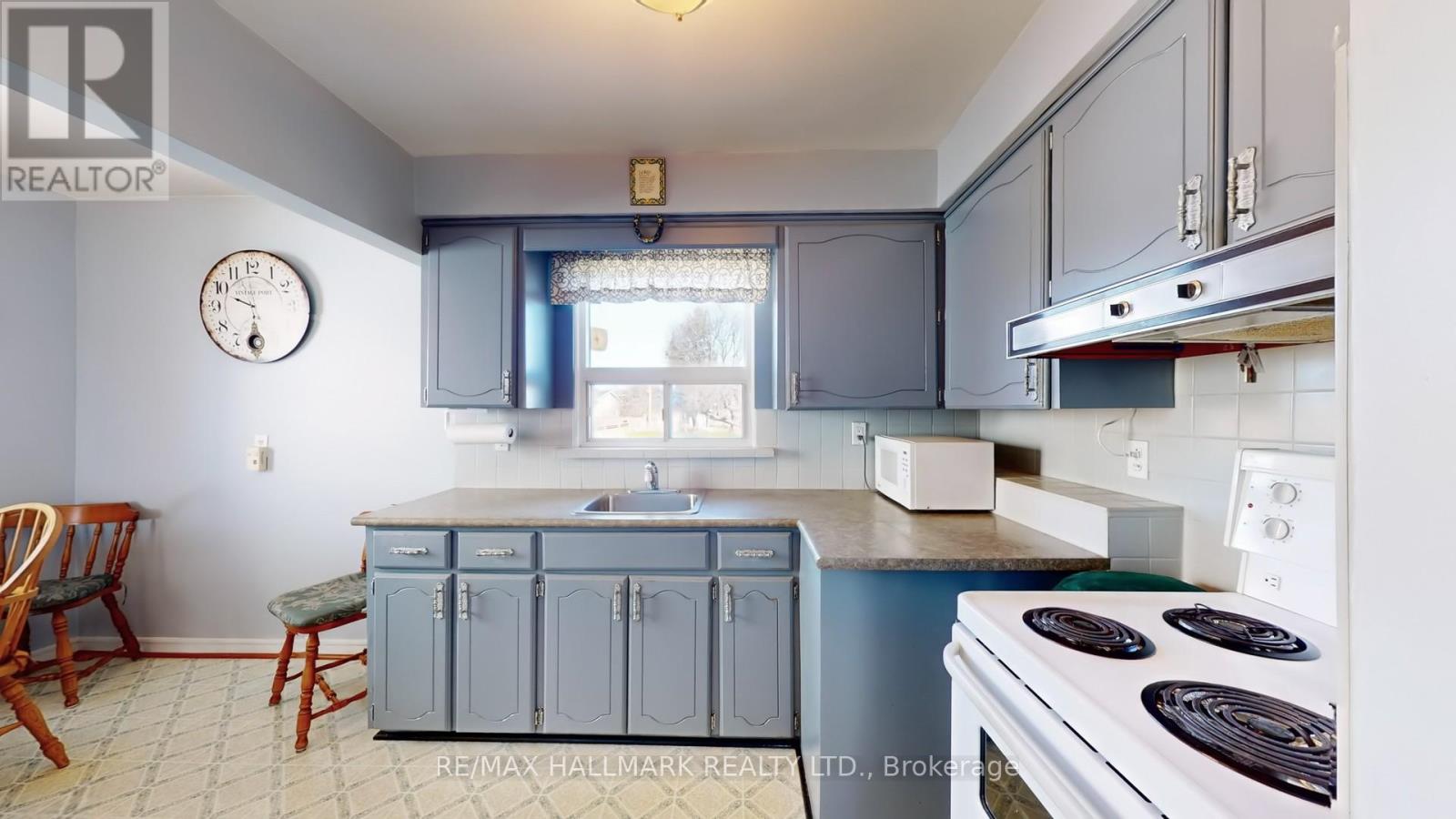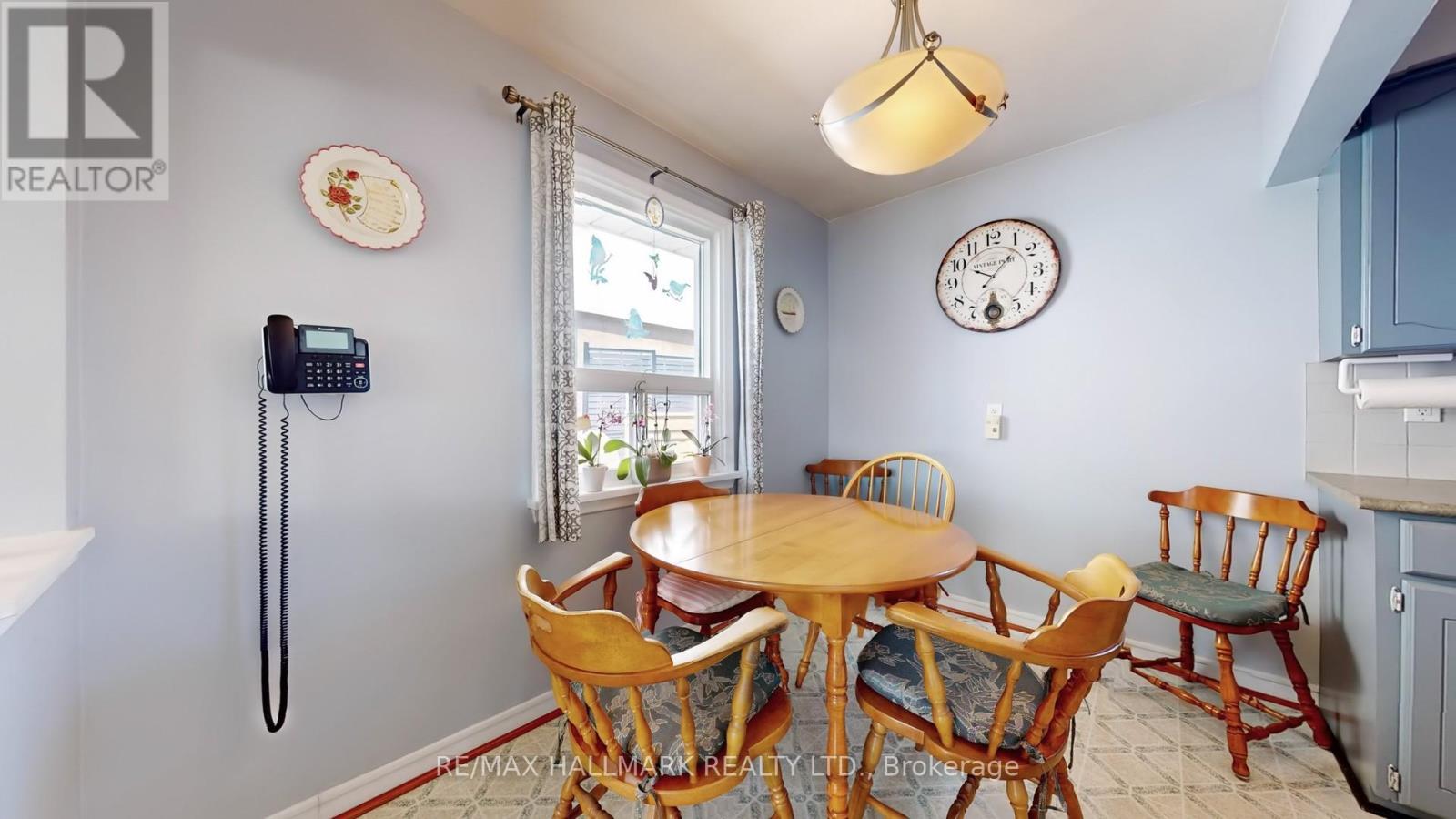3 Bedroom
2 Bathroom
700 - 1100 sqft
Bungalow
Fireplace
Central Air Conditioning
Forced Air
$999,900
Welcome to 108 Plewes Rd, a well-loved and meticulously maintained bungalow nestled in Torontos vibrant Downsview-Roding neighbourhood, just west of Dufferin and north of Wilson. Proudly owned by the same family since the 1950s, this solid brick home reflects decades of attentive care and true pride of ownership.Set on a sun-drenched, south-facing 50 x 132 ft lot, this charming property features 3 bedrooms, 1.5 bathrooms, and original hardwood flooring (main). The finished basement with a separate entrance offers excellent flexibility. Ideal for an in-law suite, rental apartment, or extended family living space.Perfectly located in a dynamic, evolving community just minutes from Yorkdale Mall, Humber River Hospital, public transit (Wilson and Sheppard West subway stations), and major highways (401, 400, Allen Rd). Enjoy easy access to nearby parks, schools, and community centres, making this a wonderful location for families or investors.With ongoing neighbourhood revitalization, including new custom homes and modern developments, 108 Plewes Rd presents a fantastic opportunity whether you're planning to move in, renovate, or build new. A rare find in a growing community! (id:49187)
Open House
This property has open houses!
Starts at:
2:00 pm
Ends at:
4:00 pm
Property Details
|
MLS® Number
|
W12188416 |
|
Property Type
|
Single Family |
|
Community Name
|
Downsview-Roding-CFB |
|
Amenities Near By
|
Public Transit |
|
Community Features
|
Community Centre |
|
Parking Space Total
|
4 |
|
Structure
|
Shed |
Building
|
Bathroom Total
|
2 |
|
Bedrooms Above Ground
|
3 |
|
Bedrooms Total
|
3 |
|
Appliances
|
Water Heater, Dryer, Freezer, Stove, Washer, Window Coverings, Two Refrigerators |
|
Architectural Style
|
Bungalow |
|
Basement Development
|
Finished |
|
Basement Features
|
Separate Entrance |
|
Basement Type
|
N/a (finished) |
|
Construction Style Attachment
|
Detached |
|
Cooling Type
|
Central Air Conditioning |
|
Exterior Finish
|
Brick |
|
Fireplace Present
|
Yes |
|
Fireplace Total
|
1 |
|
Fireplace Type
|
Insert |
|
Flooring Type
|
Hardwood, Vinyl |
|
Foundation Type
|
Block |
|
Half Bath Total
|
1 |
|
Heating Fuel
|
Natural Gas |
|
Heating Type
|
Forced Air |
|
Stories Total
|
1 |
|
Size Interior
|
700 - 1100 Sqft |
|
Type
|
House |
|
Utility Water
|
Municipal Water |
Parking
Land
|
Acreage
|
No |
|
Land Amenities
|
Public Transit |
|
Sewer
|
Sanitary Sewer |
|
Size Depth
|
132 Ft |
|
Size Frontage
|
50 Ft |
|
Size Irregular
|
50 X 132 Ft |
|
Size Total Text
|
50 X 132 Ft |
|
Zoning Description
|
Residential |
Rooms
| Level |
Type |
Length |
Width |
Dimensions |
|
Basement |
Recreational, Games Room |
7.19 m |
3.81 m |
7.19 m x 3.81 m |
|
Basement |
Laundry Room |
2.31 m |
4.8 m |
2.31 m x 4.8 m |
|
Main Level |
Living Room |
3.53 m |
4.29 m |
3.53 m x 4.29 m |
|
Main Level |
Eating Area |
2.06 m |
3 m |
2.06 m x 3 m |
|
Main Level |
Kitchen |
2.72 m |
3 m |
2.72 m x 3 m |
|
Main Level |
Bedroom |
3.23 m |
3.05 m |
3.23 m x 3.05 m |
|
Main Level |
Primary Bedroom |
3.25 m |
3.5 m |
3.25 m x 3.5 m |
|
Main Level |
Bedroom |
2.62 m |
3.5 m |
2.62 m x 3.5 m |
https://www.realtor.ca/real-estate/28399901/108-plewes-road-toronto-downsview-roding-cfb-downsview-roding-cfb


































