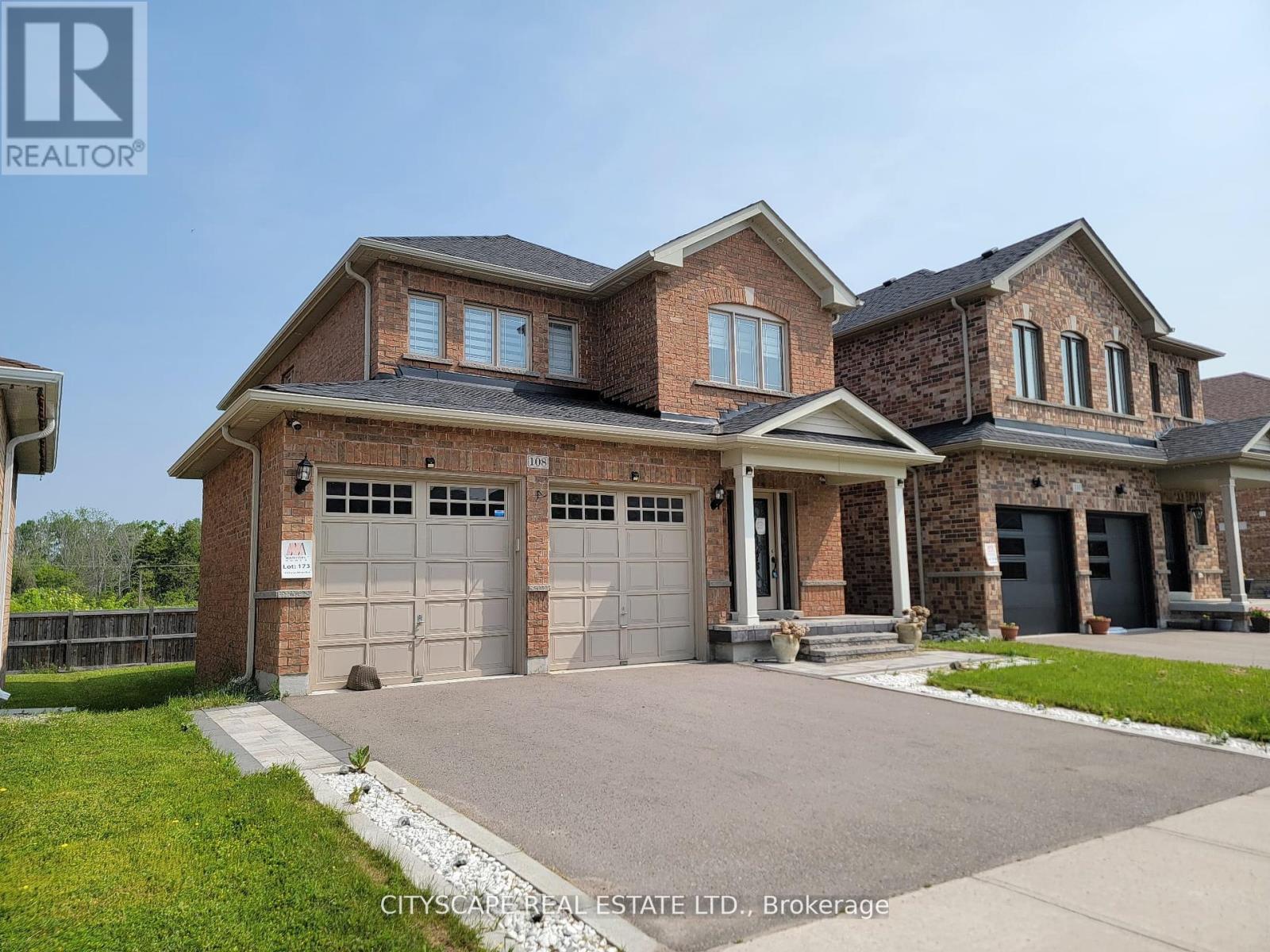4 Bedroom
3 Bathroom
2000 - 2500 sqft
Central Air Conditioning
Forced Air
$709,000
Welcome to 108 Terry Clayton Ave a stunning 4-bedroom, 2.5-bathroom detached home located in the heart of Beaverton! This beautifully maintained home features a spacious, open-concept living and dining area thats perfect for entertaining and large family gatherings. With 9-foot ceilings and gleaming hardwood floors throughout the main level, the space is filled with elegance and warmth. The upgraded kitchen includes sleek countertops, a stylish backsplash, and ample cabinet space, making it the perfect hub for family meals and hosting.Upstairs, the luxurious primary suite offers a peaceful retreat, complete with a walk-in closet and a 4-piece ensuite. Three additional generously sized bedrooms provide comfort for the whole family, each with their own closets and large windows. The massive, unfinished basement offers endless possibilitieswhether you're dreaming of a rec room, gym, or in-law suite, its ready to be transformed to fit your needs.Ideally situated just minutes from schools, parks, beaches, boating areas, shopping, golf courses, local farms, and the scenic Beaverton Harbour & Harbour Park. This home offers the perfect balance of convenience, nature, and community living. Whether you're upsizing or relocating, 108 Terry Clayton Ave delivers space, comfort, and timeless style. A must-see opportunity to make this your forever home!Extras: Prime location near schools, parks, beaches, marina, golf courses, local farms, and morejust minutes from everything Beaverton has to offer. (id:49187)
Property Details
|
MLS® Number
|
N12281746 |
|
Property Type
|
Single Family |
|
Community Name
|
Beaverton |
|
Amenities Near By
|
Beach, Golf Nearby, Marina, Schools |
|
Features
|
Irregular Lot Size, Sump Pump |
|
Parking Space Total
|
4 |
Building
|
Bathroom Total
|
3 |
|
Bedrooms Above Ground
|
4 |
|
Bedrooms Total
|
4 |
|
Age
|
6 To 15 Years |
|
Appliances
|
Cooktop, Dishwasher, Dryer, Microwave, Oven, Hood Fan, Washer, Refrigerator |
|
Basement Development
|
Unfinished |
|
Basement Type
|
Full (unfinished) |
|
Construction Style Attachment
|
Detached |
|
Cooling Type
|
Central Air Conditioning |
|
Exterior Finish
|
Brick |
|
Flooring Type
|
Tile, Hardwood, Vinyl |
|
Foundation Type
|
Poured Concrete |
|
Half Bath Total
|
1 |
|
Heating Fuel
|
Natural Gas |
|
Heating Type
|
Forced Air |
|
Stories Total
|
2 |
|
Size Interior
|
2000 - 2500 Sqft |
|
Type
|
House |
|
Utility Water
|
Municipal Water |
Parking
Land
|
Acreage
|
No |
|
Land Amenities
|
Beach, Golf Nearby, Marina, Schools |
|
Sewer
|
Sanitary Sewer |
|
Size Depth
|
114 Ft ,9 In |
|
Size Frontage
|
39 Ft ,4 In |
|
Size Irregular
|
39.4 X 114.8 Ft ; 39.37 Ft X 114.83 Ft X 39.37 Ft X 114.84 |
|
Size Total Text
|
39.4 X 114.8 Ft ; 39.37 Ft X 114.83 Ft X 39.37 Ft X 114.84 |
|
Surface Water
|
River/stream |
|
Zoning Description
|
R1-19 |
Rooms
| Level |
Type |
Length |
Width |
Dimensions |
|
Second Level |
Bathroom |
2.97 m |
2.16 m |
2.97 m x 2.16 m |
|
Second Level |
Recreational, Games Room |
9.47 m |
6.98 m |
9.47 m x 6.98 m |
|
Second Level |
Bedroom 2 |
3.35 m |
3.04 m |
3.35 m x 3.04 m |
|
Second Level |
Bedroom 3 |
3.74 m |
3.42 m |
3.74 m x 3.42 m |
|
Second Level |
Bedroom 4 |
3.74 m |
3.38 m |
3.74 m x 3.38 m |
|
Second Level |
Primary Bedroom |
5.07 m |
4.13 m |
5.07 m x 4.13 m |
|
Ground Level |
Foyer |
5.22 m |
3.35 m |
5.22 m x 3.35 m |
|
Ground Level |
Laundry Room |
3.67 m |
1.93 m |
3.67 m x 1.93 m |
|
Ground Level |
Living Room |
7.11 m |
3.95 m |
7.11 m x 3.95 m |
|
Ground Level |
Dining Room |
7.11 m |
3.95 m |
7.11 m x 3.95 m |
|
Ground Level |
Kitchen |
6.54 m |
3.35 m |
6.54 m x 3.35 m |
|
Ground Level |
Bathroom |
1.47 m |
1.51 m |
1.47 m x 1.51 m |
https://www.realtor.ca/real-estate/28598807/108-terry-clayton-avenue-brock-beaverton-beaverton












































