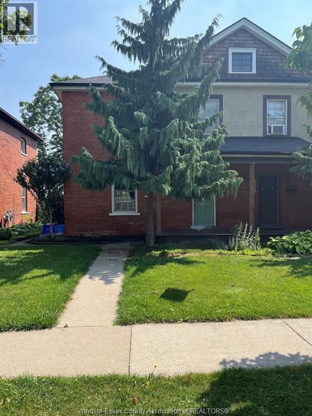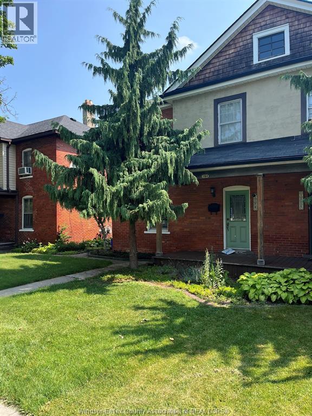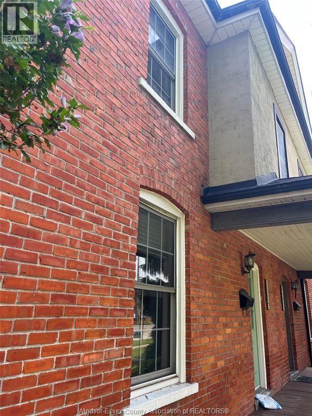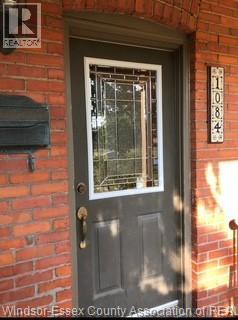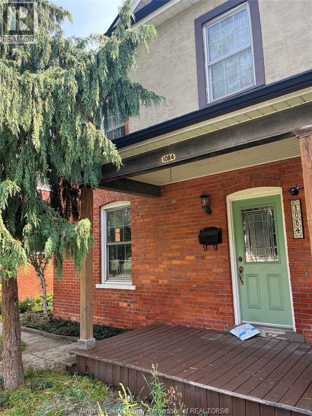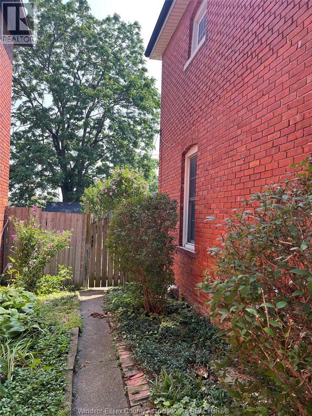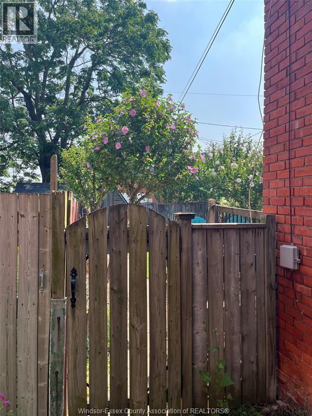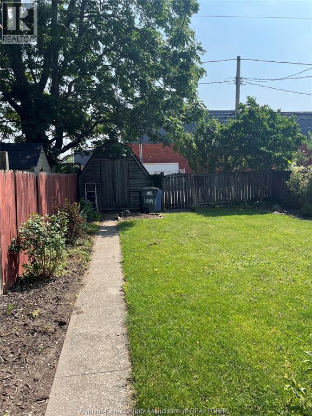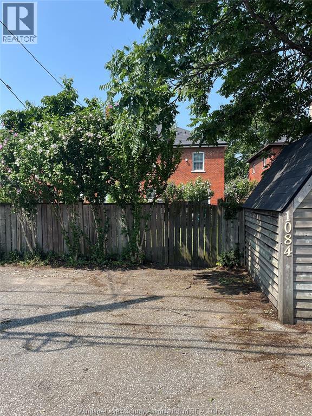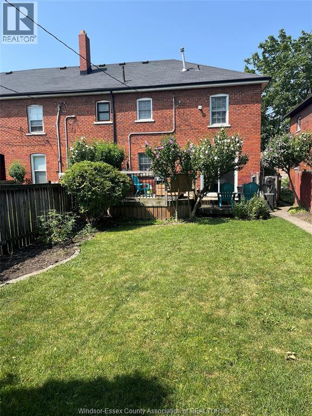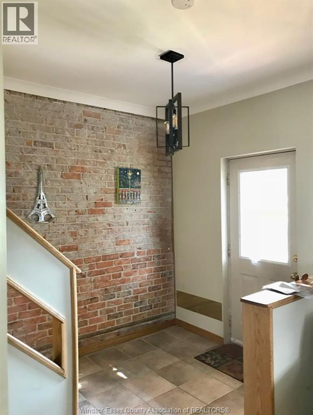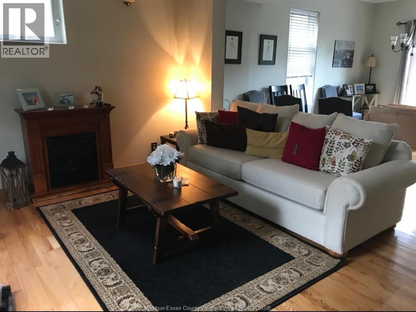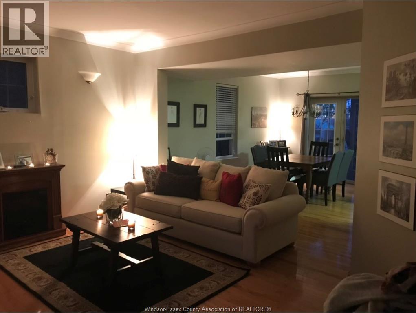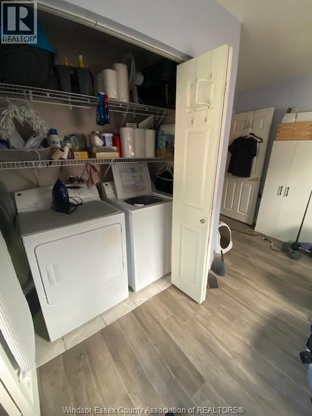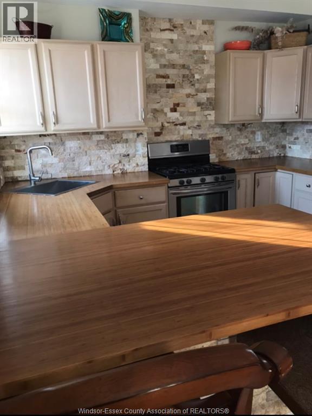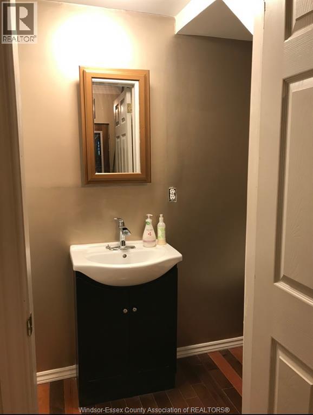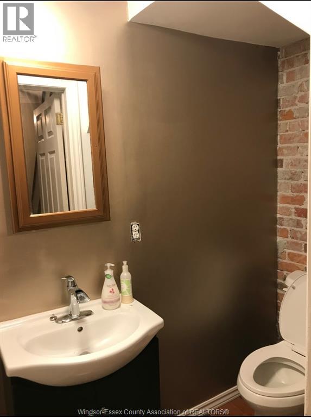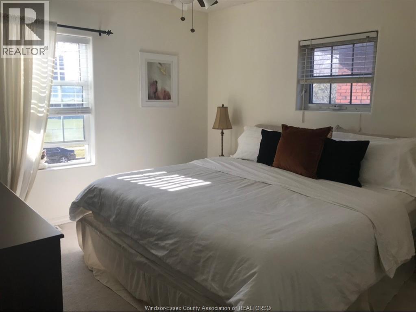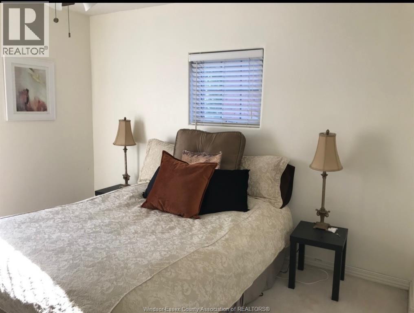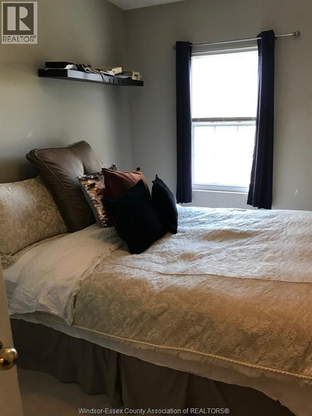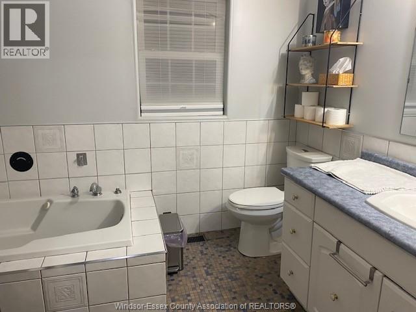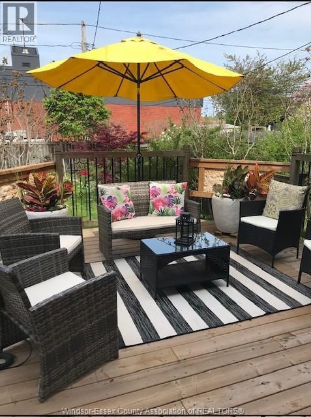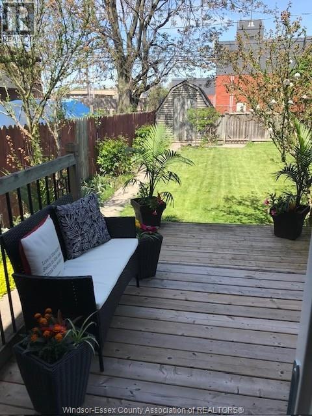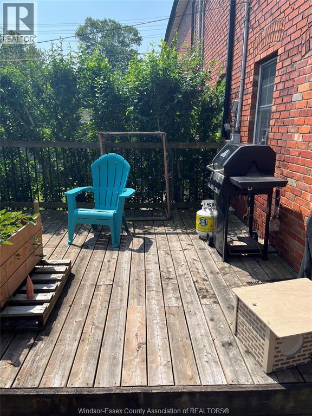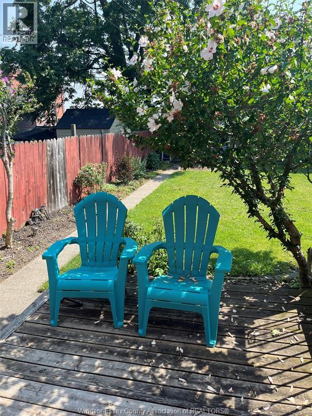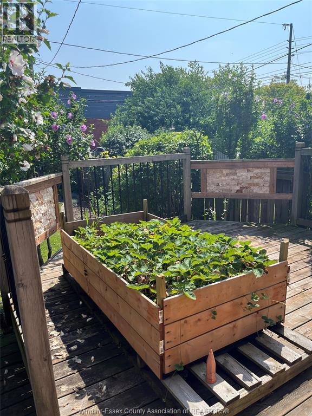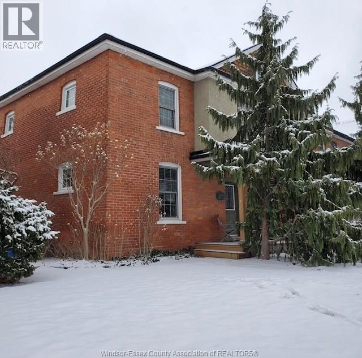519.240.3380
stacey@makeamove.ca
1084 Monmouth Windsor, Ontario N8Y 3L7
3 Bedroom
2 Bathroom
1369 sqft
Central Air Conditioning
Forced Air, Furnace
Waterfront Nearby
Landscaped
$499,900
WELCOME HOME TO THIS TIMELESS RESIDENCE IN A HISTORIC AND SOUGHT AFTER NEIGHBORHOOD. CLOSE TO SCHOOLS,RESTAURANTS,PARKS AND MUCH MORE.OPEN CONCEPT MAIN FLOOR WITH BEAUTIFUL BRICK ACCENTS AND HARDWOOD FLOORING WILL IMPRESS.TONES OF NATURAL LIGHT WITH COZY LIVING ROOM & FULLY FUNCTIONAL KITCHEN . CONVENIENT NEWER MAIN FLOOR 2 PIECE BATH. 2ND FLOOR OFFERS 3 SPACIOUS BEDROOMS AND A FULL BATH. HOST EVENTS TO FAMILY AND FRIENDS ON A NEWER SPACIOUS DECK W/ MATURE LANDSCAPED BACK YARD, FULLY FENCED AND A CONVENIENT STORAGE SHED. (id:49187)
Property Details
| MLS® Number | 25025012 |
| Property Type | Single Family |
| Neigbourhood | Walkerville |
| Features | Rear Driveway |
| Water Front Type | Waterfront Nearby |
Building
| Bathroom Total | 2 |
| Bedrooms Above Ground | 3 |
| Bedrooms Total | 3 |
| Appliances | Dishwasher, Dryer, Refrigerator, Stove, Washer |
| Construction Style Attachment | Attached |
| Cooling Type | Central Air Conditioning |
| Exterior Finish | Brick, Concrete/stucco |
| Flooring Type | Ceramic/porcelain, Hardwood |
| Half Bath Total | 1 |
| Heating Fuel | Natural Gas |
| Heating Type | Forced Air, Furnace |
| Stories Total | 2 |
| Size Interior | 1369 Sqft |
| Total Finished Area | 1369 Sqft |
| Type | Row / Townhouse |
Land
| Acreage | No |
| Fence Type | Fence |
| Landscape Features | Landscaped |
| Size Irregular | 29.45 X 130.50 Ft |
| Size Total Text | 29.45 X 130.50 Ft |
| Zoning Description | Rd2.2 |
Rooms
| Level | Type | Length | Width | Dimensions |
|---|---|---|---|---|
| Second Level | Laundry Room | Measurements not available | ||
| Second Level | Bedroom | Measurements not available | ||
| Second Level | Bedroom | Measurements not available | ||
| Second Level | Bedroom | Measurements not available | ||
| Main Level | Dining Room | Measurements not available | ||
| Main Level | Living Room/fireplace | Measurements not available | ||
| Main Level | Kitchen | Measurements not available |
https://www.realtor.ca/real-estate/28937115/1084-monmouth-windsor

