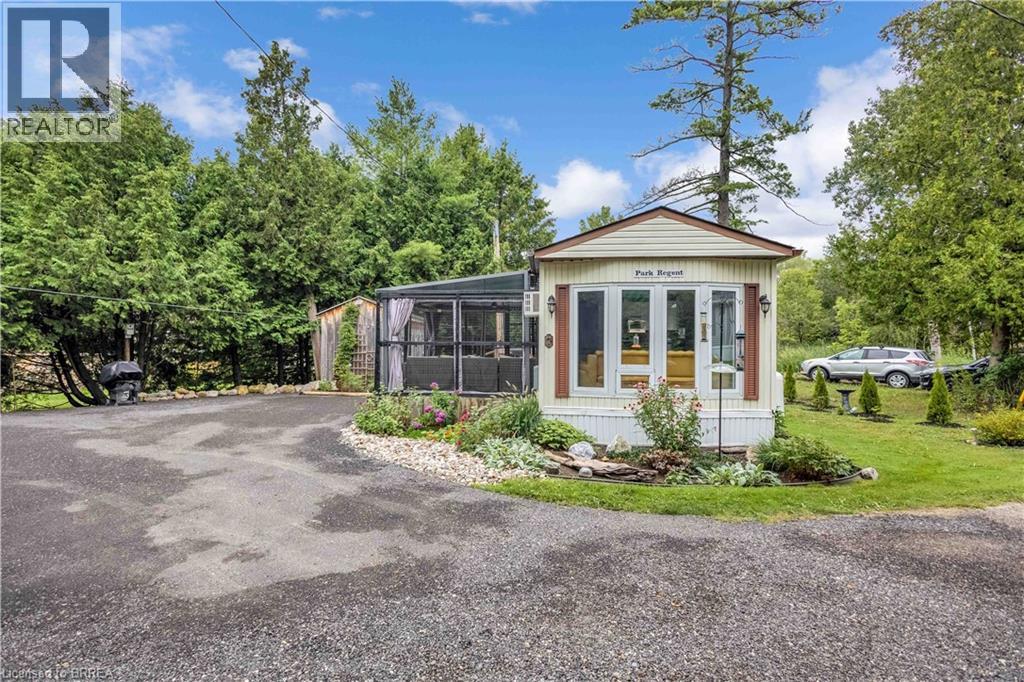2 Bedroom
1 Bathroom
492 sqft
Bungalow
Window Air Conditioner
Forced Air
$269,999
Charming Modular Home in Rocky Ridge Estates. Enjoy the perfect balance of nature and modern convenience in this fabulous modular home, ideally located just outside the city yet close enough for easy commute and shopping. With a roof only 3 years old and a new skylight, move-in ready and maintained with care. This year-round residence offers lush greenery, mature trees, and abundant wildlife right outside your door, backing onto an open green space. Inside, you'll find a comfortable living space featuring a 4-piece bathroom, 2 bedrooms, in-suite laundry, and heating systems including a 3-year-old furnace and a new hot water heater. The property includes four driveway spaces, making parking a breeze. Located near the Lafarge Trail and Valens Lake Conservation Area, you'll have plenty of outdoor recreational opportunities. The home is also conveniently close to Highway 401, just 5 minutes from Tim Hortons and only 15 minutes to Waterdown’s restaurants and shops. Additional features include a rented propane tank, a recently replaced skylight, 100 amp electrical service, and a charming cabana perfect for relaxing or entertaining. Don’t miss out—book your showing today and experience this exceptional property! (id:49187)
Property Details
|
MLS® Number
|
40761326 |
|
Property Type
|
Single Family |
|
Community Features
|
Quiet Area |
|
Equipment Type
|
Propane Tank |
|
Features
|
Conservation/green Belt, Paved Driveway, Country Residential |
|
Parking Space Total
|
4 |
|
Rental Equipment Type
|
Propane Tank |
Building
|
Bathroom Total
|
1 |
|
Bedrooms Above Ground
|
2 |
|
Bedrooms Total
|
2 |
|
Appliances
|
Dryer, Refrigerator, Stove, Washer |
|
Architectural Style
|
Bungalow |
|
Basement Type
|
None |
|
Construction Style Attachment
|
Detached |
|
Cooling Type
|
Window Air Conditioner |
|
Exterior Finish
|
Vinyl Siding |
|
Heating Fuel
|
Propane |
|
Heating Type
|
Forced Air |
|
Stories Total
|
1 |
|
Size Interior
|
492 Sqft |
|
Type
|
Modular |
|
Utility Water
|
Community Water System |
Land
|
Access Type
|
Highway Access |
|
Acreage
|
No |
|
Sewer
|
Septic System |
|
Size Total Text
|
Under 1/2 Acre |
|
Zoning Description
|
Rmh |
Rooms
| Level |
Type |
Length |
Width |
Dimensions |
|
Main Level |
Foyer |
|
|
14'3'' x 2'6'' |
|
Main Level |
4pc Bathroom |
|
|
Measurements not available |
|
Main Level |
Bedroom |
|
|
7'3'' x 8'9'' |
|
Main Level |
Primary Bedroom |
|
|
9'5'' x 11'7'' |
|
Main Level |
Kitchen |
|
|
9'1'' x 11'7'' |
|
Main Level |
Living Room |
|
|
10'11'' x 11'7'' |
https://www.realtor.ca/real-estate/28773019/1085-10th-concession-road-unit-7-puslinch










































