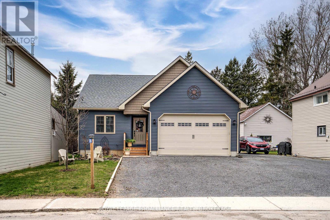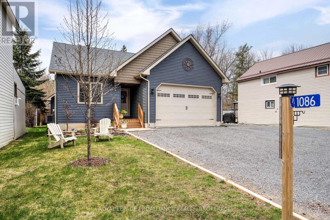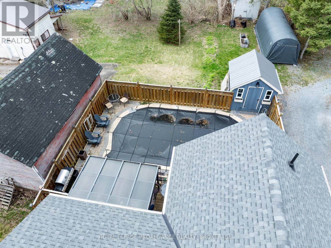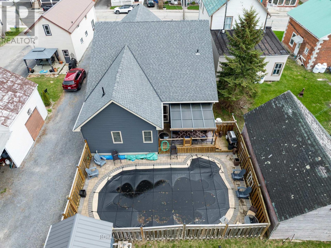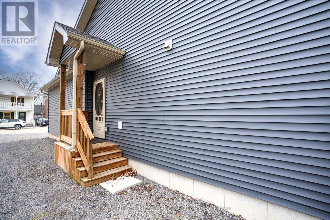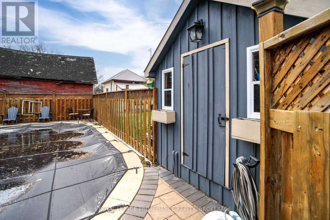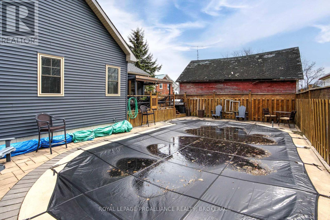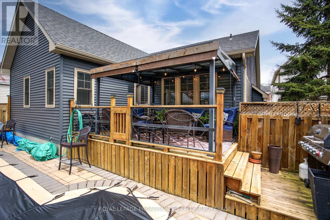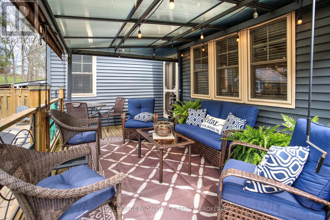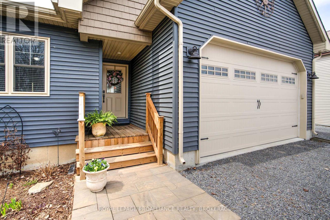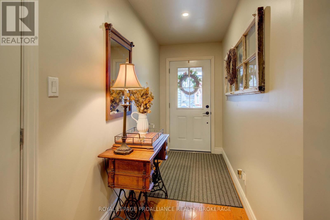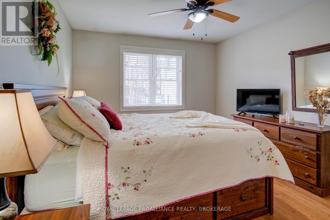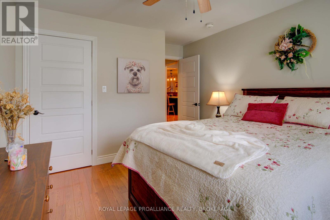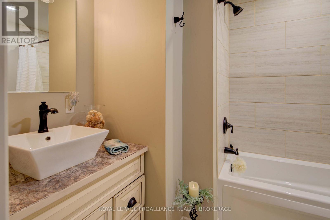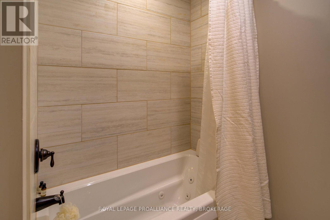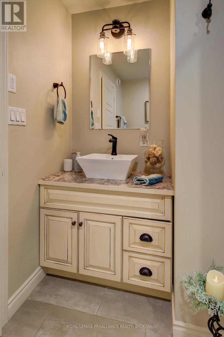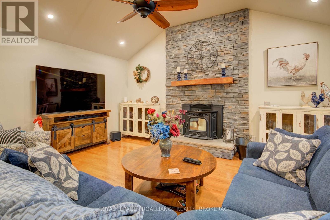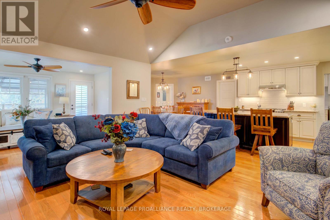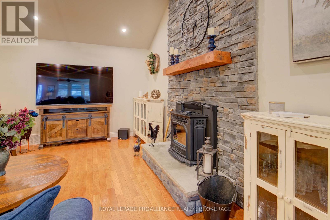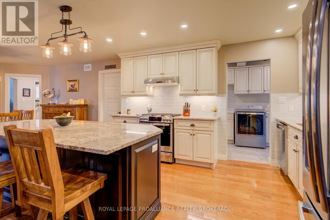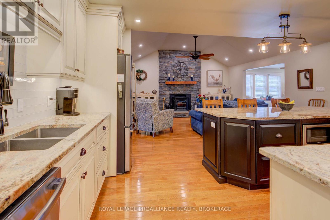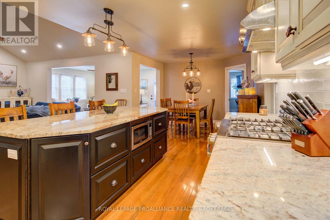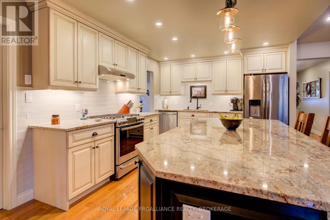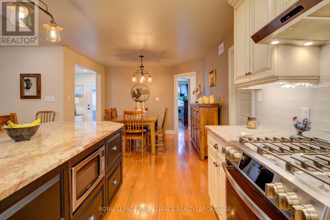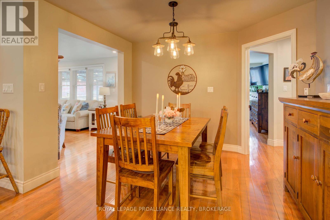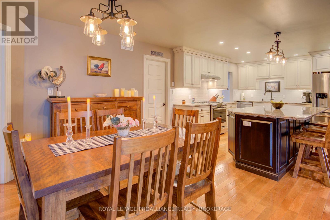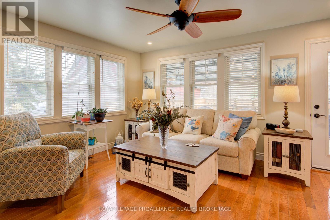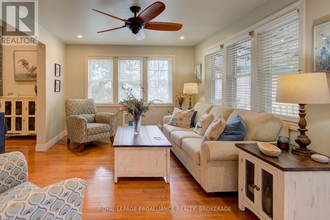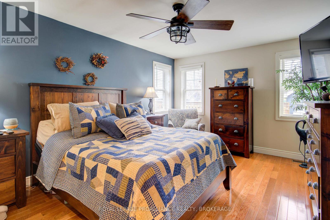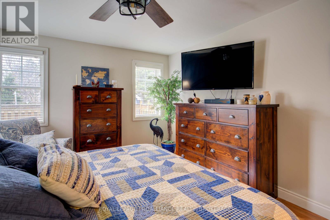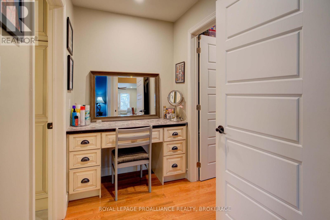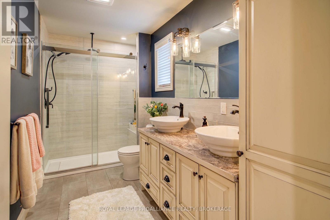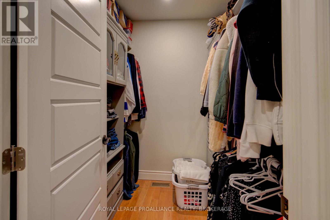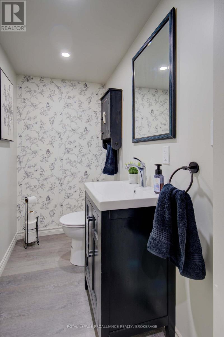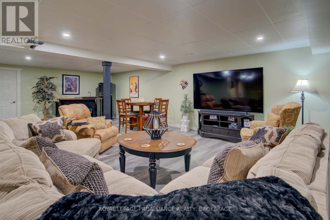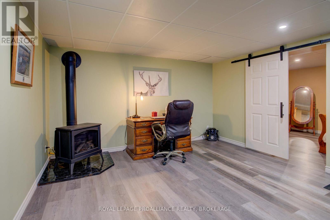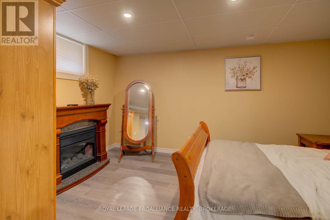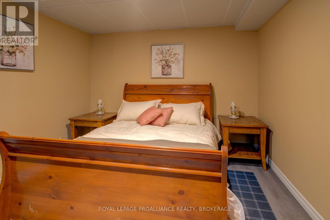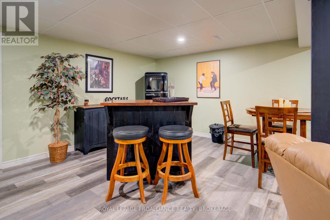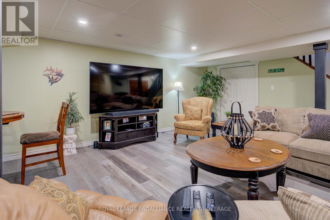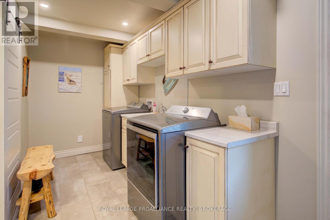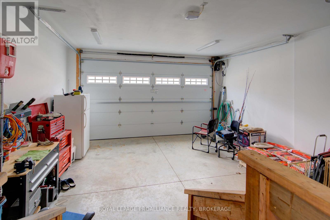3 Bedroom
3 Bathroom
1500 - 2000 sqft
Bungalow
Fireplace
Indoor Pool
Central Air Conditioning, Air Exchanger
Forced Air
$699,000
Welcome to this charming 3-bedroom, 2.5-bathroom home nestled in the heart of the village of Lansdowne. Built in 2019, this thoughtfully designed home blends quality craftsmanship with timeless charm. Step inside to an inviting open-concept main floor featuring vaulted ceilings in the spacious living room, a stunning kitchen with a large island, and a convenient dining area perfect for everyday living and entertaining. The living room features a pellet stove that not only provides ambiance but a beautiful focal point for the home. Just off the living room, enjoy the cozy sun-room that opens to the back deck complete with a gazebo, ideal for relaxing or hosting. The home has a generous amount of storage including a walk-in pantry and a large mudroom with extra cupboards. The primary bedroom is a peaceful retreat with a walk-in closet, private vanity room, and a luxurious ensuite with a double vanity. The fully finished basement has another bedroom, a half bathroom, a large family room perfect for movie nights as well as a bar area. There is also an extra storage room as well as a full utility room. Outside, enjoy your own private oasis with an in-ground heated saltwater pool. The home also has an attached 1.5 car garage. This property is a perfect blend of comfort, style and functionality - ready to welcome its next owners. (id:49187)
Property Details
|
MLS® Number
|
X12481385 |
|
Property Type
|
Single Family |
|
Community Name
|
03 - Lansdowne Village |
|
Equipment Type
|
Propane Tank |
|
Features
|
Flat Site, Lighting, Carpet Free |
|
Parking Space Total
|
7 |
|
Pool Features
|
Salt Water Pool |
|
Pool Type
|
Indoor Pool |
|
Rental Equipment Type
|
Propane Tank |
|
Structure
|
Deck |
Building
|
Bathroom Total
|
3 |
|
Bedrooms Above Ground
|
3 |
|
Bedrooms Total
|
3 |
|
Age
|
6 To 15 Years |
|
Amenities
|
Fireplace(s) |
|
Appliances
|
Garage Door Opener Remote(s), Central Vacuum, Garburator, Water Heater, Water Meter, Water Softener, Blinds, Dishwasher, Dryer, Microwave, Stove, Refrigerator |
|
Architectural Style
|
Bungalow |
|
Basement Development
|
Finished |
|
Basement Type
|
Full (finished) |
|
Construction Style Attachment
|
Detached |
|
Cooling Type
|
Central Air Conditioning, Air Exchanger |
|
Exterior Finish
|
Vinyl Siding |
|
Fireplace Fuel
|
Pellet |
|
Fireplace Present
|
Yes |
|
Fireplace Total
|
2 |
|
Fireplace Type
|
Stove |
|
Foundation Type
|
Poured Concrete |
|
Half Bath Total
|
1 |
|
Heating Fuel
|
Propane |
|
Heating Type
|
Forced Air |
|
Stories Total
|
1 |
|
Size Interior
|
1500 - 2000 Sqft |
|
Type
|
House |
|
Utility Water
|
Municipal Water |
Parking
Land
|
Acreage
|
No |
|
Sewer
|
Sanitary Sewer |
|
Size Depth
|
208 Ft |
|
Size Frontage
|
47 Ft ,2 In |
|
Size Irregular
|
47.2 X 208 Ft |
|
Size Total Text
|
47.2 X 208 Ft |
Rooms
| Level |
Type |
Length |
Width |
Dimensions |
|
Basement |
Utility Room |
7.04 m |
3.24 m |
7.04 m x 3.24 m |
|
Basement |
Family Room |
6.55 m |
5.43 m |
6.55 m x 5.43 m |
|
Basement |
Den |
4.05 m |
4.48 m |
4.05 m x 4.48 m |
|
Basement |
Bedroom |
3.44 m |
4.48 m |
3.44 m x 4.48 m |
|
Basement |
Recreational, Games Room |
2.79 m |
4.99 m |
2.79 m x 4.99 m |
|
Basement |
Workshop |
3.12 m |
4.99 m |
3.12 m x 4.99 m |
|
Main Level |
Bedroom |
4.45 m |
3.33 m |
4.45 m x 3.33 m |
|
Main Level |
Bathroom |
2.48 m |
2.22 m |
2.48 m x 2.22 m |
|
Main Level |
Living Room |
5.05 m |
4.84 m |
5.05 m x 4.84 m |
|
Main Level |
Sunroom |
3.66 m |
4.72 m |
3.66 m x 4.72 m |
|
Main Level |
Kitchen |
5.64 m |
3.42 m |
5.64 m x 3.42 m |
|
Main Level |
Dining Room |
2.42 m |
3.54 m |
2.42 m x 3.54 m |
|
Main Level |
Primary Bedroom |
4.749 m |
3.6 m |
4.749 m x 3.6 m |
|
Main Level |
Bathroom |
3.7 m |
1.71 m |
3.7 m x 1.71 m |
|
Main Level |
Laundry Room |
4.71 m |
1.93 m |
4.71 m x 1.93 m |
https://www.realtor.ca/real-estate/29030796/1086-prince-street-lansdowne-village-03-lansdowne-village

