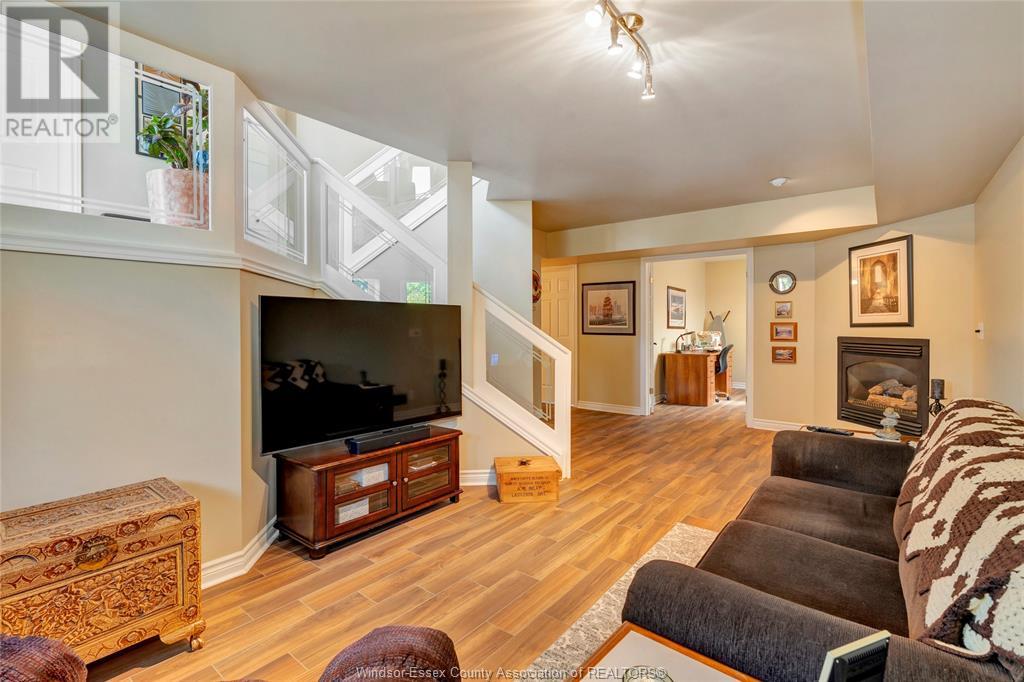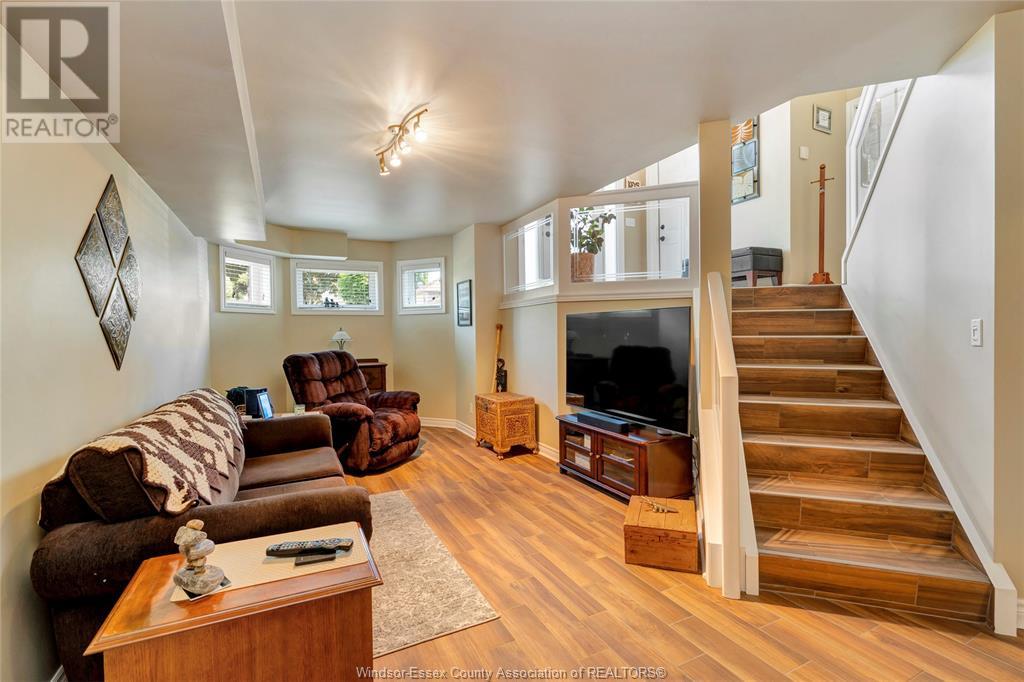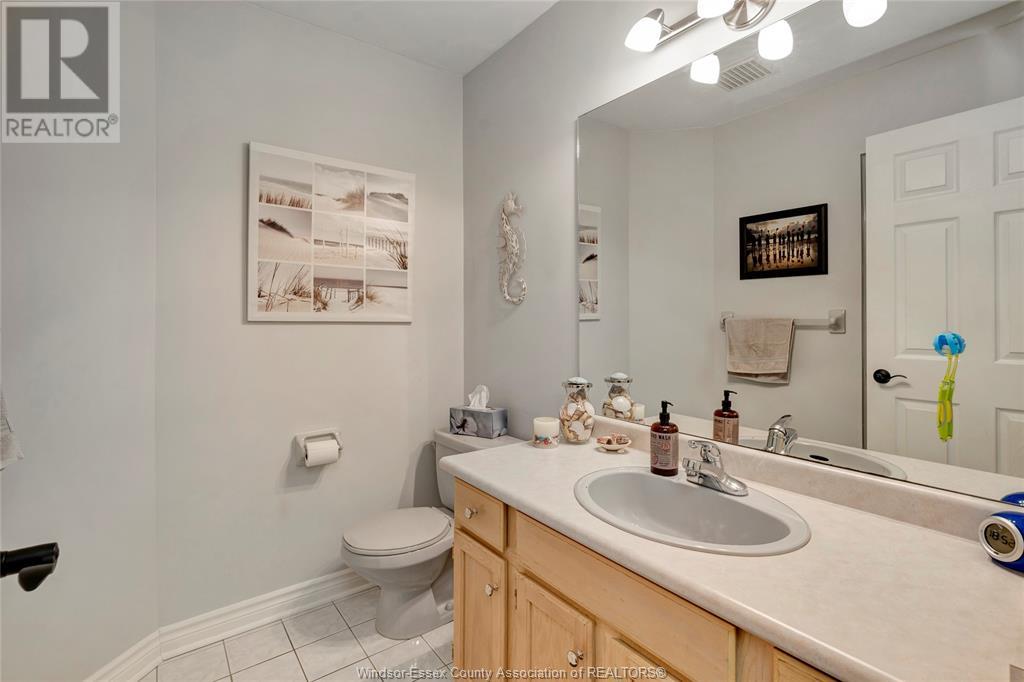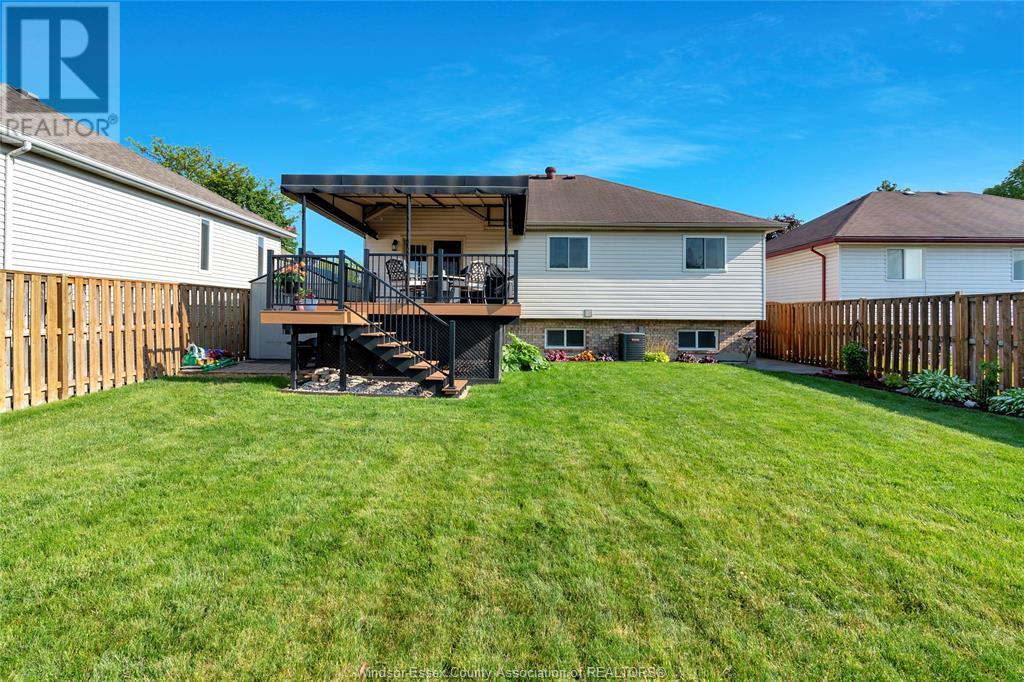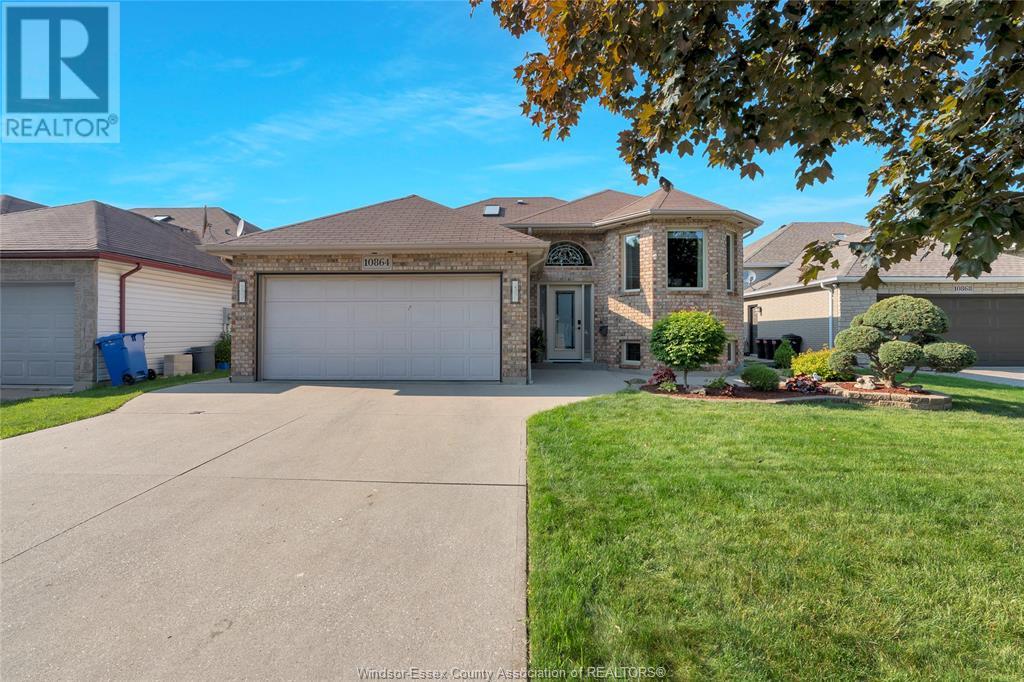519.240.3380
stacey@makeamove.ca
10864 Brentwood Windsor, Ontario N8R 2H8
4 Bedroom
2 Bathroom
Raised Ranch
Fireplace
Central Air Conditioning
Forced Air
Landscaped
$629,900
VERY SOUGHT AFTER FOREST GLADE LOCATION! SITUATED ON A QUIET CRESCENT ACCOMPANIED BY EQUAL OR GREATER VALUE HOMES. FEATURES, UPDATED EAT IN KITCHEN FOR FORMAL DINING RM. BATHS, HARDWOOD FLOORING, VINYLE WINDOWS, FINISHED LOWER LEVEL WITH FAMILY ROOM I FIREPLACE, 4TH BEDROOM, 2ND BATH, HUGE STORAGE AREA, COULD BE 5TH BEDROOM OR GAMES RM. COVERED COMPOSITE DECK, 2 CAR GARAGE, SHOWS EXTREMELY WELL! (id:49187)
Property Details
| MLS® Number | 25014005 |
| Property Type | Single Family |
| Neigbourhood | Forest Glade |
| Features | Double Width Or More Driveway, Paved Driveway |
Building
| Bathroom Total | 2 |
| Bedrooms Above Ground | 3 |
| Bedrooms Below Ground | 1 |
| Bedrooms Total | 4 |
| Appliances | Dishwasher, Dryer, Microwave Range Hood Combo, Refrigerator, Stove, Washer |
| Architectural Style | Raised Ranch |
| Constructed Date | 1994 |
| Construction Style Attachment | Detached |
| Cooling Type | Central Air Conditioning |
| Exterior Finish | Aluminum/vinyl, Brick |
| Fireplace Fuel | Gas |
| Fireplace Present | Yes |
| Fireplace Type | Insert |
| Flooring Type | Ceramic/porcelain, Hardwood |
| Foundation Type | Block |
| Heating Fuel | Natural Gas |
| Heating Type | Forced Air |
| Type | House |
Parking
| Garage |
Land
| Acreage | No |
| Fence Type | Fence |
| Landscape Features | Landscaped |
| Size Irregular | 48.61x115.28 Ft |
| Size Total Text | 48.61x115.28 Ft |
| Zoning Description | R2.6 |
Rooms
| Level | Type | Length | Width | Dimensions |
|---|---|---|---|---|
| Basement | 3pc Bathroom | Measurements not available | ||
| Basement | Laundry Room | Measurements not available | ||
| Basement | Utility Room | Measurements not available | ||
| Basement | Storage | Measurements not available | ||
| Basement | Bedroom | Measurements not available | ||
| Basement | Family Room/fireplace | Measurements not available | ||
| Main Level | 4pc Bathroom | Measurements not available | ||
| Main Level | Bedroom | Measurements not available | ||
| Main Level | Bedroom | Measurements not available | ||
| Main Level | Primary Bedroom | Measurements not available | ||
| Main Level | Eating Area | Measurements not available | ||
| Main Level | Kitchen | Measurements not available | ||
| Main Level | Dining Room | Measurements not available | ||
| Main Level | Living Room | Measurements not available | ||
| Main Level | Foyer | Measurements not available |
https://www.realtor.ca/real-estate/28409562/10864-brentwood-windsor

















