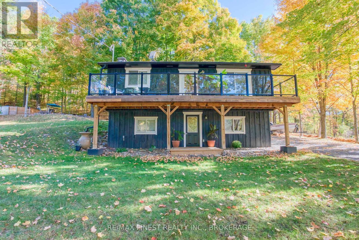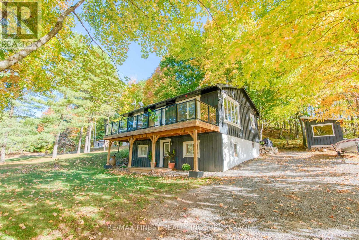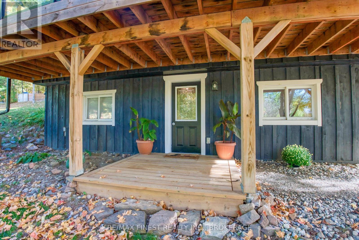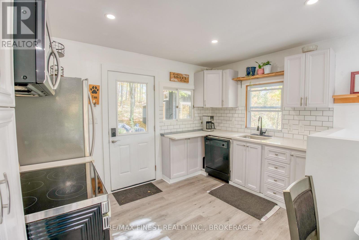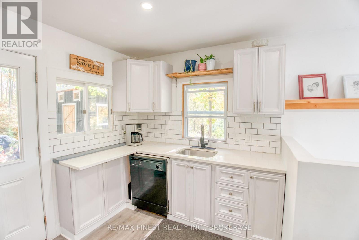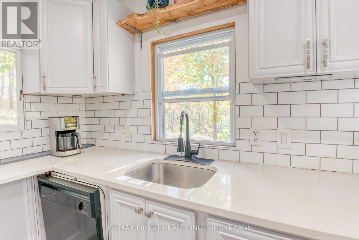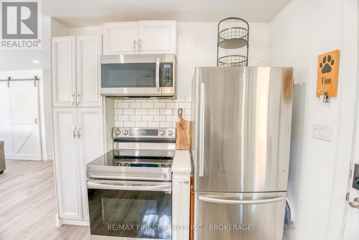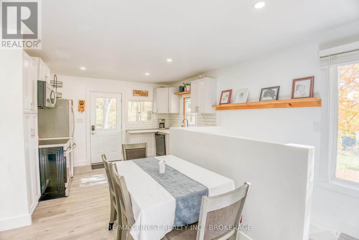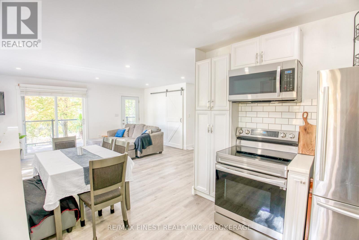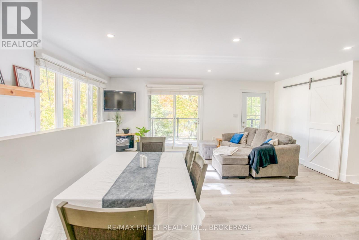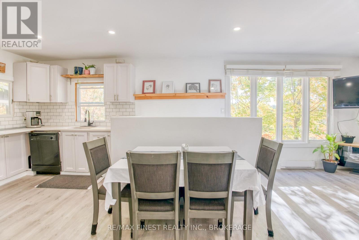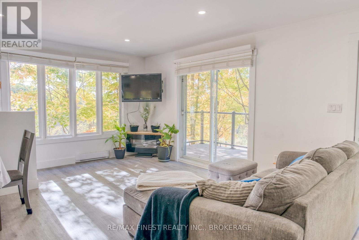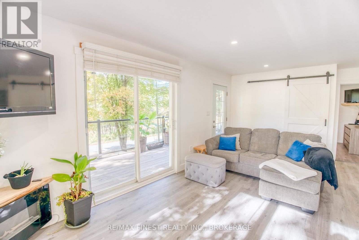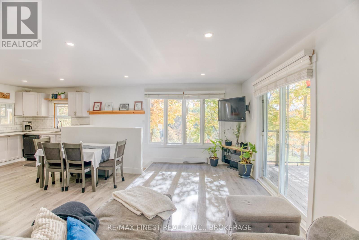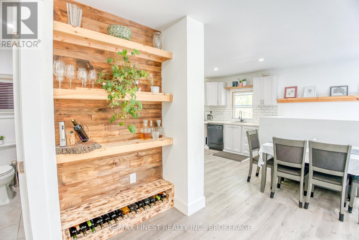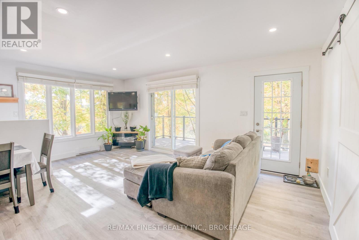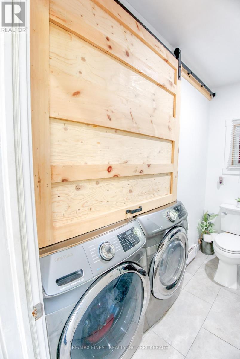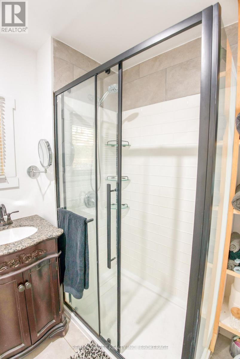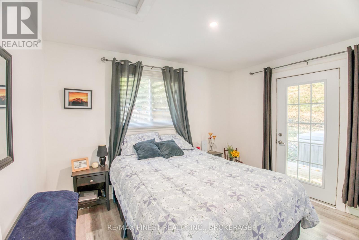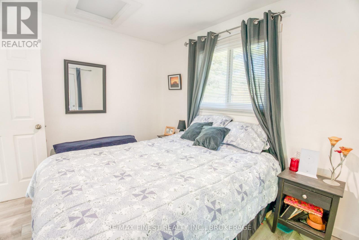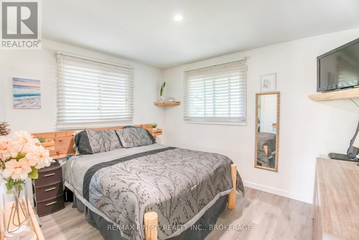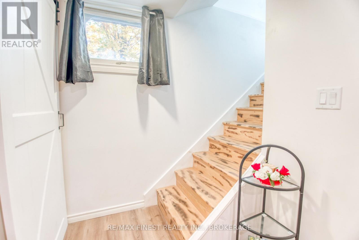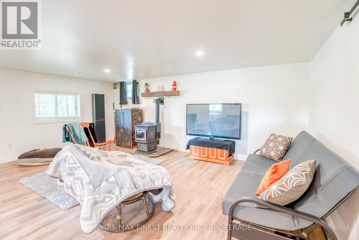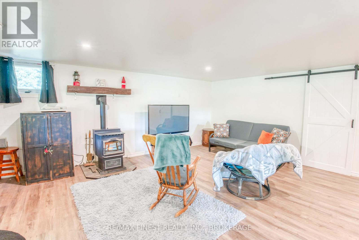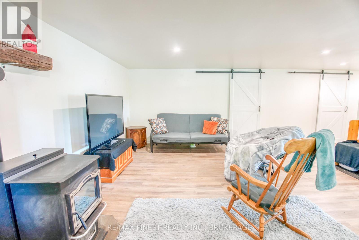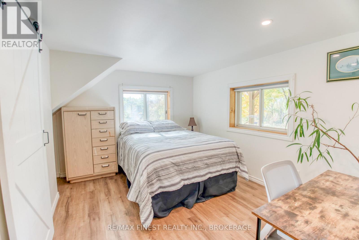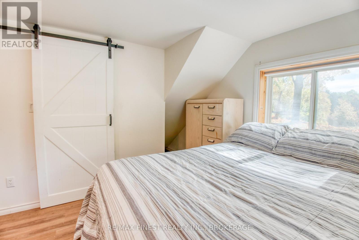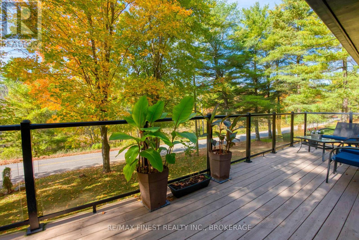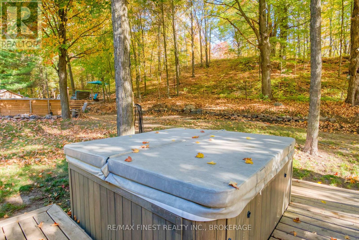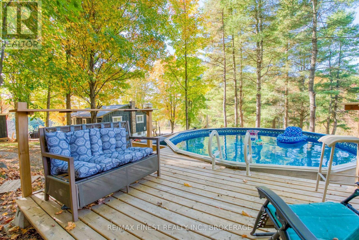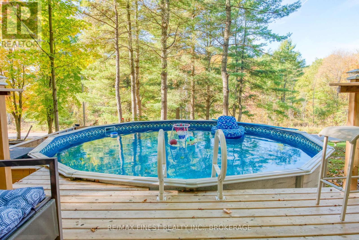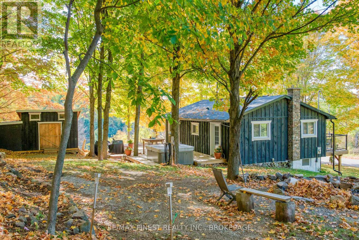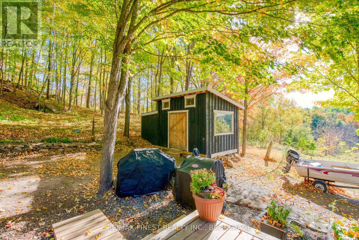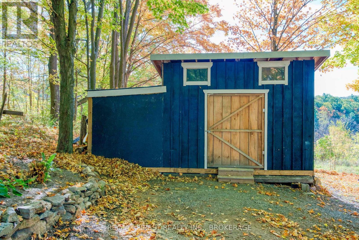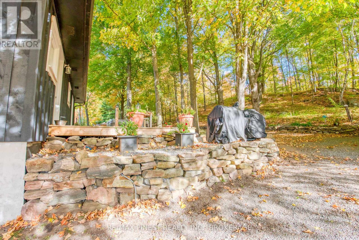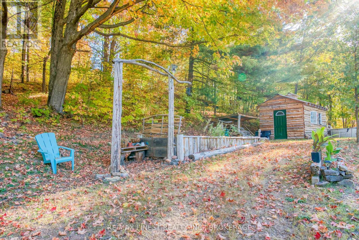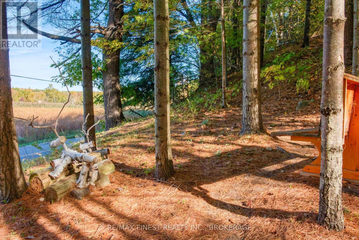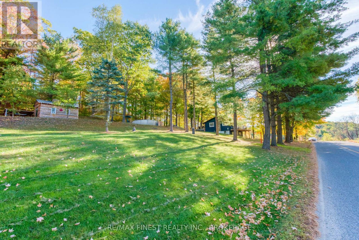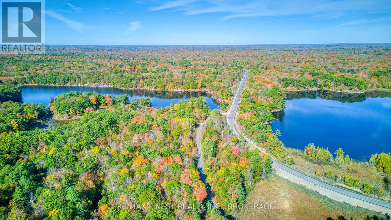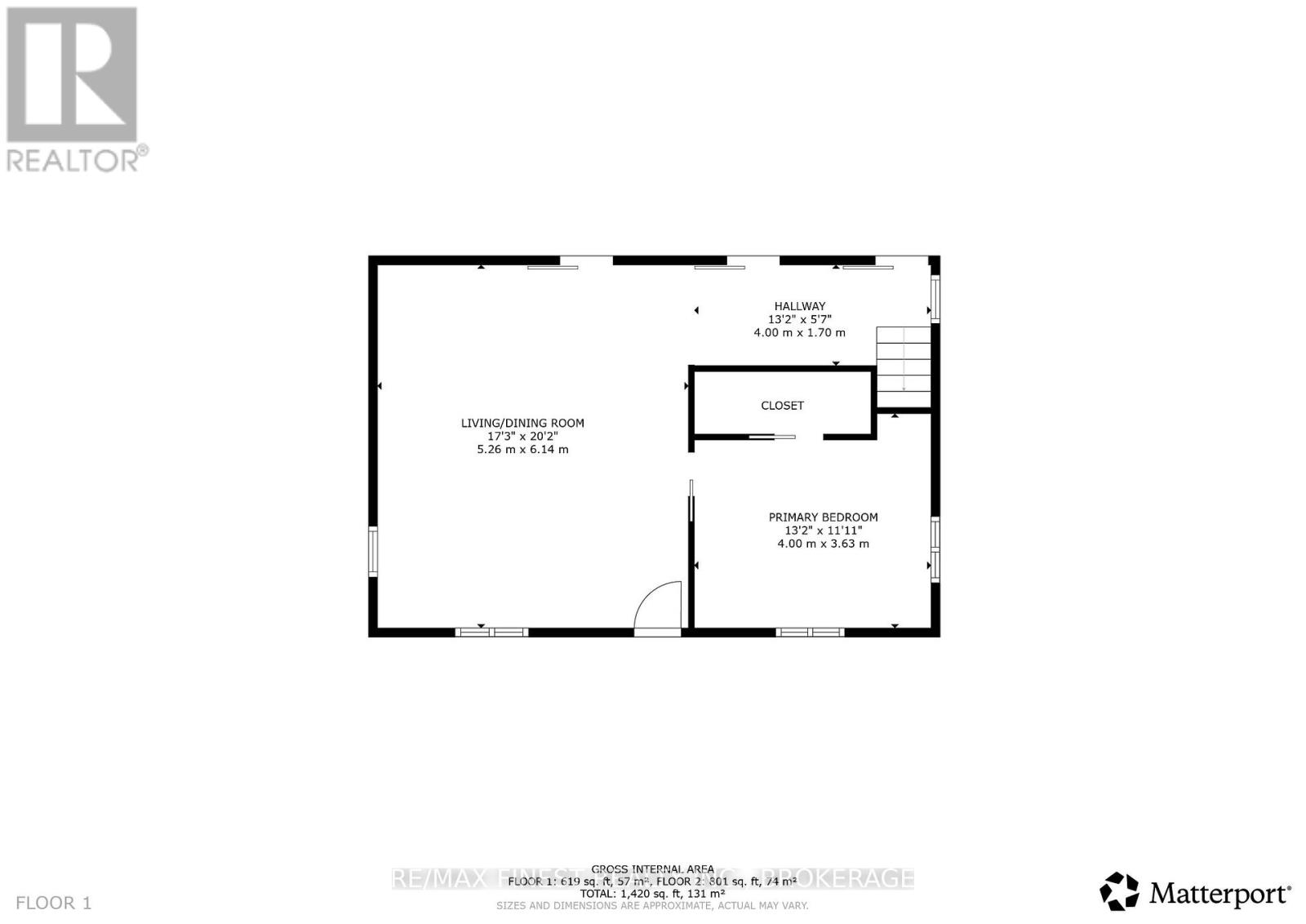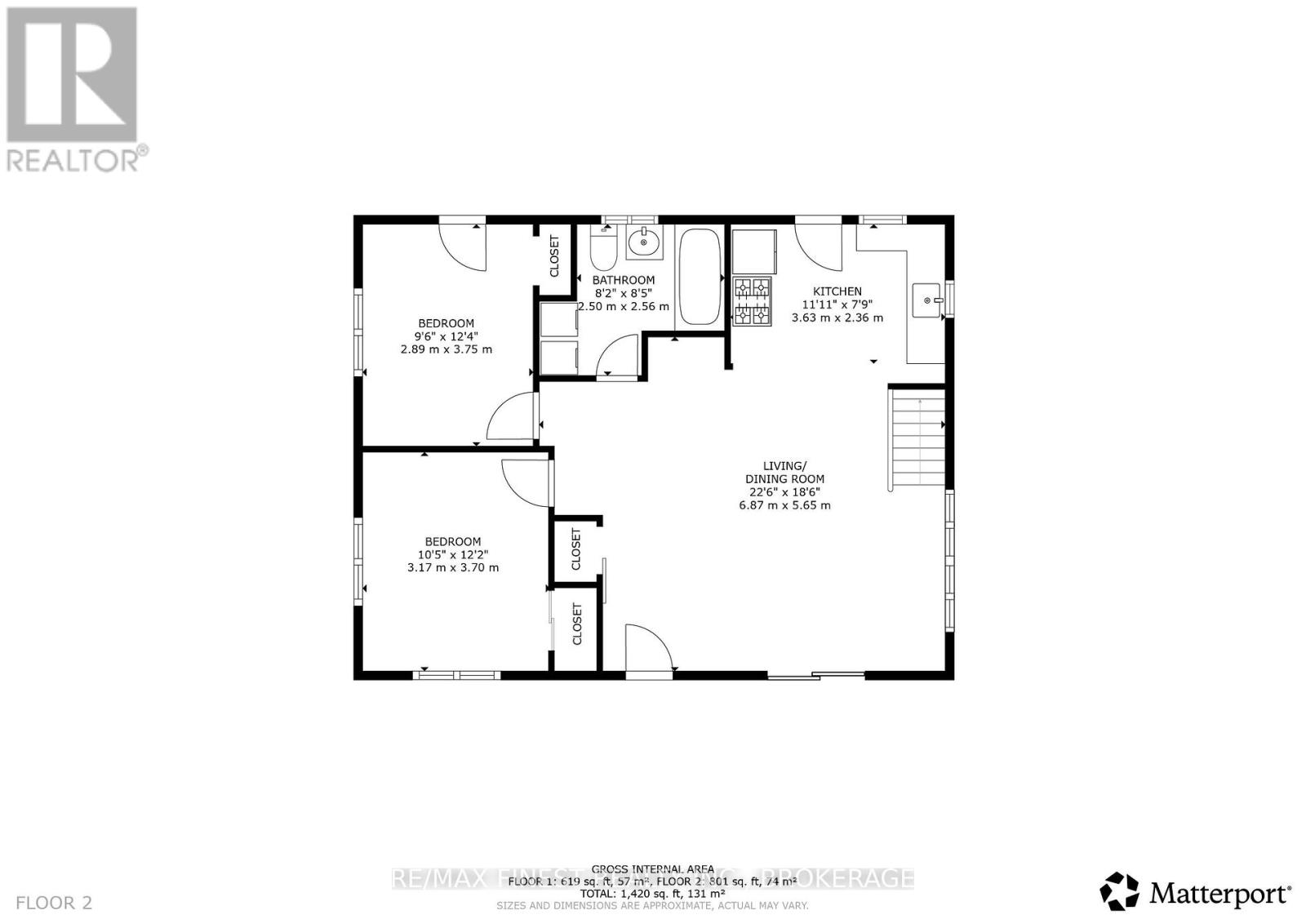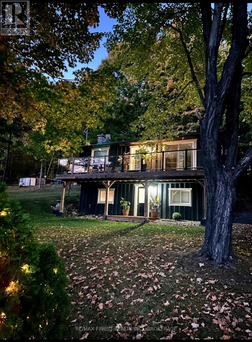3 Bedroom
1 Bathroom
700 - 1100 sqft
Raised Bungalow
Fireplace
Above Ground Pool
Window Air Conditioner
Baseboard Heaters
$568,900
Nestled amongst the trees, and just a short drive from Wesport, this bright little gem is looking for someone that will love it as much as its current owners do. Lots of improvements over the past few years include a new water pressure system, an upgraded kitchen, new flooring, renovated bathroom, a pellett stove and improved decks and sitting areas outside. Now let's go outside to the matching workshop/shed at the end of the drive and the custom built shed just past your above ground pool. A walking trail amongst the trees will take you past Hole #1 of the one hole golf course, then bring you around to the pool again. Even the septic was replaced in 2018. Lakes and boat launches are in all directions. Scenic Westport is 10 minutes away. Wolfe Lake boat launch only 2 minutes. If your focus is efficient living space and a quiet place to enjoy your days, grab your favorite realtor and pop by for a viewing. Hydro bill from Dec 15, 24 to Sept 18, 25 was $2085.00. Pellet stove is their main heating source. (id:49187)
Property Details
|
MLS® Number
|
X12481963 |
|
Property Type
|
Single Family |
|
Community Name
|
47 - Frontenac South |
|
Features
|
Hillside, Wooded Area, Irregular Lot Size, Carpet Free |
|
Parking Space Total
|
6 |
|
Pool Type
|
Above Ground Pool |
|
Structure
|
Deck, Shed, Workshop |
Building
|
Bathroom Total
|
1 |
|
Bedrooms Above Ground
|
2 |
|
Bedrooms Below Ground
|
1 |
|
Bedrooms Total
|
3 |
|
Age
|
31 To 50 Years |
|
Appliances
|
Hot Tub, Water Heater, Water Treatment, Dishwasher, Dryer, Microwave, Stove, Washer, Refrigerator |
|
Architectural Style
|
Raised Bungalow |
|
Basement Development
|
Finished |
|
Basement Features
|
Walk Out |
|
Basement Type
|
Full (finished) |
|
Construction Style Attachment
|
Detached |
|
Cooling Type
|
Window Air Conditioner |
|
Exterior Finish
|
Wood |
|
Fireplace Fuel
|
Pellet |
|
Fireplace Present
|
Yes |
|
Fireplace Type
|
Stove |
|
Foundation Type
|
Block |
|
Heating Fuel
|
Electric |
|
Heating Type
|
Baseboard Heaters |
|
Stories Total
|
1 |
|
Size Interior
|
700 - 1100 Sqft |
|
Type
|
House |
|
Utility Water
|
Drilled Well |
Parking
Land
|
Acreage
|
No |
|
Sewer
|
Septic System |
|
Size Depth
|
118 Ft |
|
Size Frontage
|
402 Ft ,1 In |
|
Size Irregular
|
402.1 X 118 Ft |
|
Size Total Text
|
402.1 X 118 Ft |
|
Surface Water
|
Lake/pond |
Rooms
| Level |
Type |
Length |
Width |
Dimensions |
|
Lower Level |
Family Room |
5.26 m |
6.14 m |
5.26 m x 6.14 m |
|
Lower Level |
Bedroom |
4 m |
3.63 m |
4 m x 3.63 m |
|
Main Level |
Living Room |
4.03 m |
3.29 m |
4.03 m x 3.29 m |
|
Main Level |
Dining Room |
2.84 m |
2.36 m |
2.84 m x 2.36 m |
|
Main Level |
Kitchen |
3.63 m |
2.36 m |
3.63 m x 2.36 m |
|
Main Level |
Bedroom |
3.17 m |
3.7 m |
3.17 m x 3.7 m |
|
Main Level |
Bedroom |
2.89 m |
3.75 m |
2.89 m x 3.75 m |
|
Main Level |
Bathroom |
2.5 m |
2.56 m |
2.5 m x 2.56 m |
Utilities
https://www.realtor.ca/real-estate/29032244/10874-canoe-lake-road-frontenac-frontenac-south-47-frontenac-south

