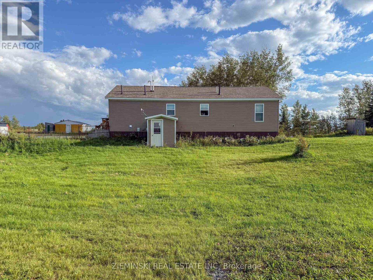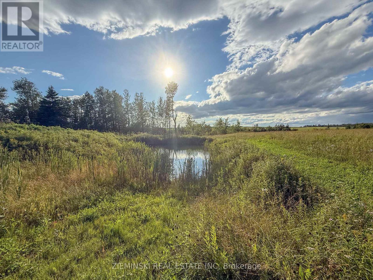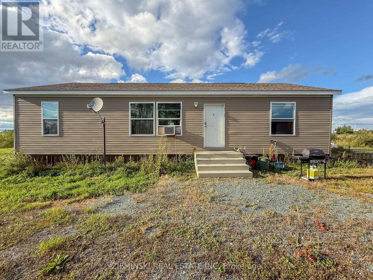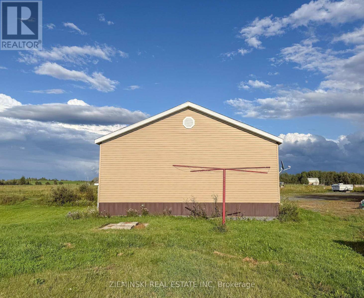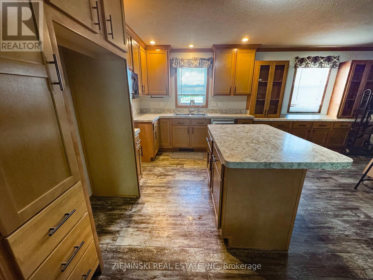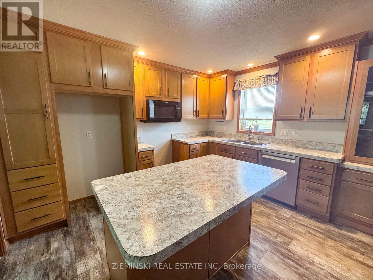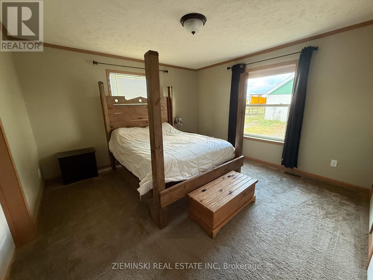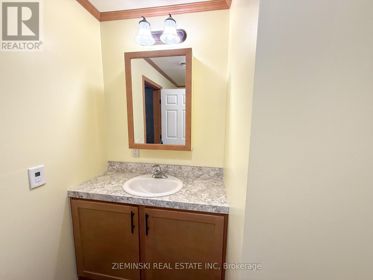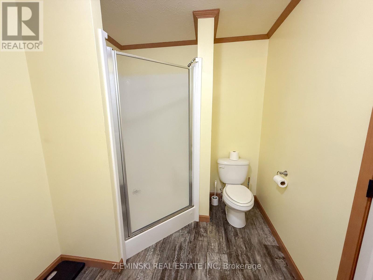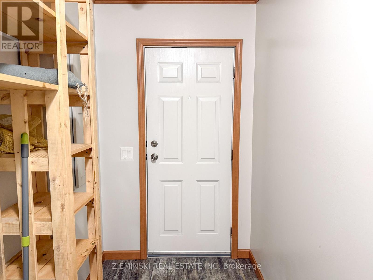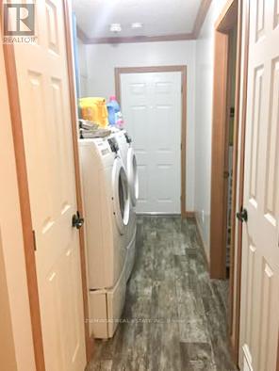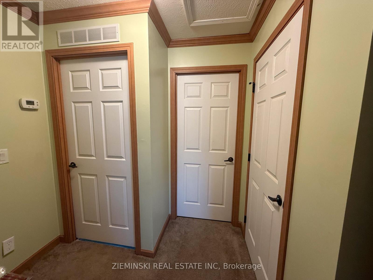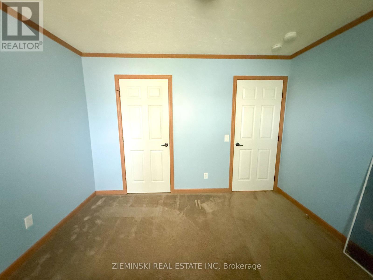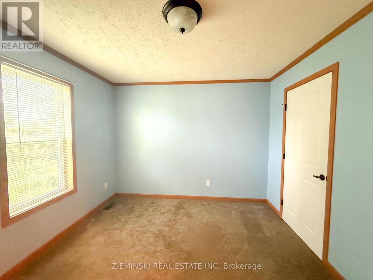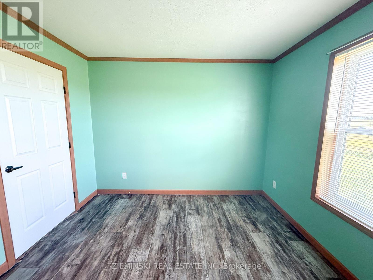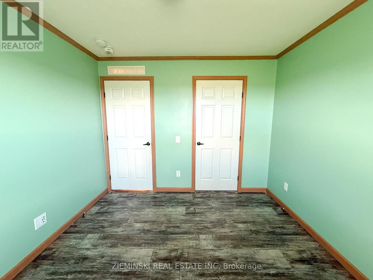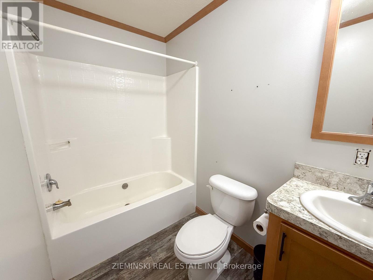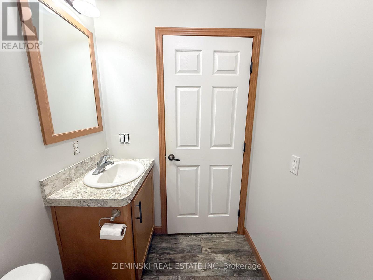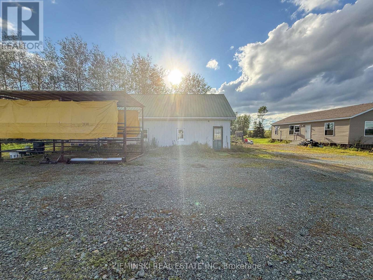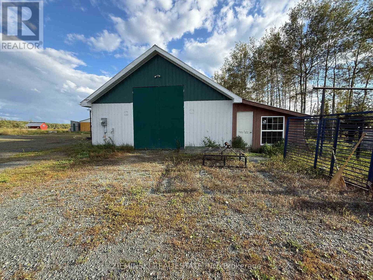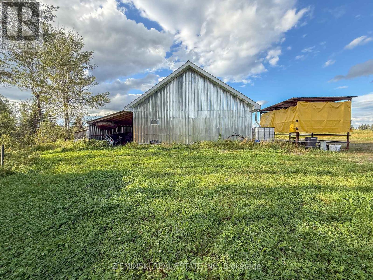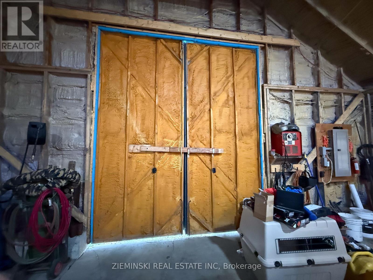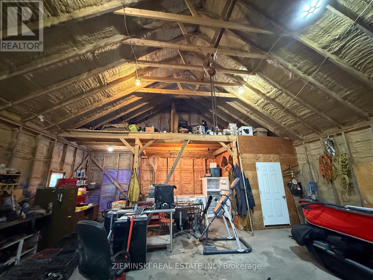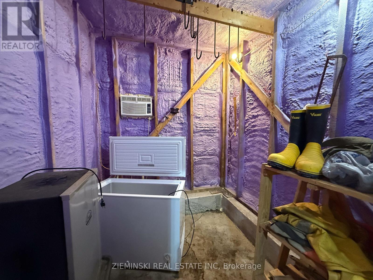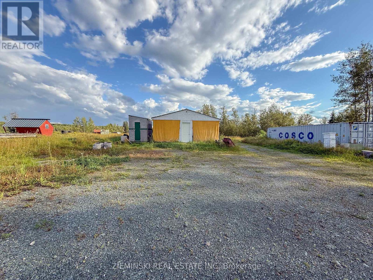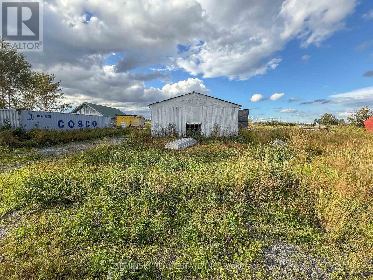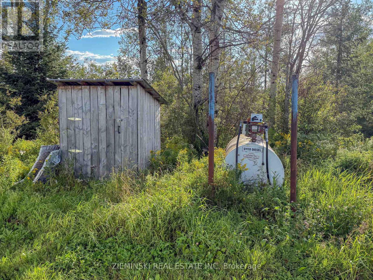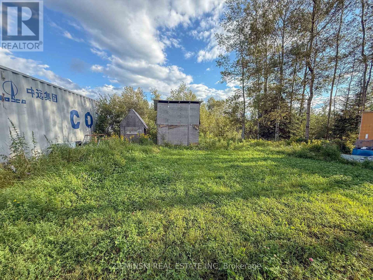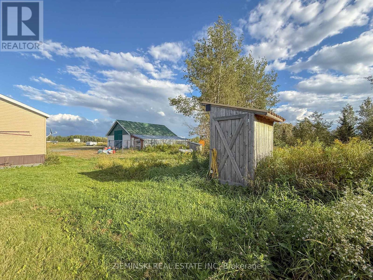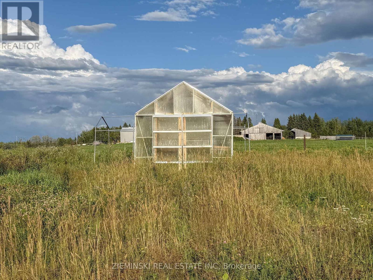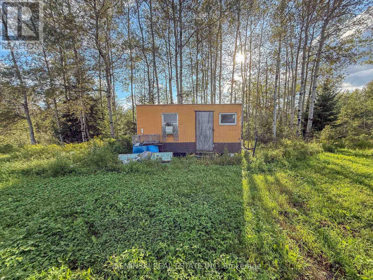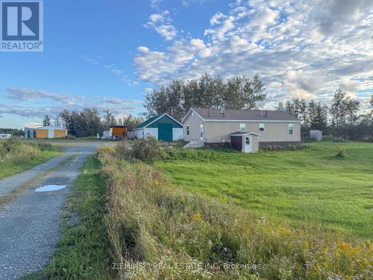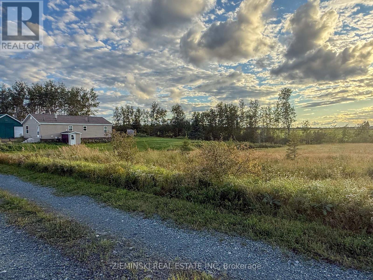3 Bedroom
2 Bathroom
1100 - 1500 sqft
Bungalow
Forced Air
Acreage
$444,900
Country living with all the extras! Welcome to this 2018, 3 bedroom, 2 bathroom modular home situated on over 5 acres with a pond and scenic views. This well maintained home offers a bright, open layout, with the primary bedroom including his and hers closets, and an ensuite. The home features a propane furnace, Venmar system, triple pane windows and 100-amp service. The property features outbuildings for almost anything you need, starting with a spray foam insulated garage, with 200-amp service, a gen link and an 8x8 walk in cooler. Attached to the garage is a 12x40 insulated dog house and carport. more include a 24x24 barn/storage with power and lights, a 10x12 greenhouse, a large garden, a 6x12 root cellar, and additional storage options. The property is serviced by two drilled wells (One is not currently in use) and a 2018 Septic system. Experience rural Northern Ontario living at its best with modern comfort, large outbuildings, and space to live the lifestyle you've been looking for! (id:49187)
Property Details
|
MLS® Number
|
T12374308 |
|
Property Type
|
Single Family |
|
Community Name
|
Matheson |
|
Equipment Type
|
Propane Tank |
|
Features
|
Irregular Lot Size |
|
Parking Space Total
|
6 |
|
Rental Equipment Type
|
Propane Tank |
|
Structure
|
Shed, Outbuilding, Greenhouse |
Building
|
Bathroom Total
|
2 |
|
Bedrooms Above Ground
|
3 |
|
Bedrooms Total
|
3 |
|
Age
|
6 To 15 Years |
|
Architectural Style
|
Bungalow |
|
Construction Style Attachment
|
Detached |
|
Exterior Finish
|
Vinyl Siding |
|
Foundation Type
|
Stone |
|
Heating Fuel
|
Propane |
|
Heating Type
|
Forced Air |
|
Stories Total
|
1 |
|
Size Interior
|
1100 - 1500 Sqft |
|
Type
|
House |
|
Utility Water
|
Drilled Well |
Parking
Land
|
Access Type
|
Public Road |
|
Acreage
|
Yes |
|
Fence Type
|
Partially Fenced |
|
Sewer
|
Septic System |
|
Size Depth
|
778 Ft ,9 In |
|
Size Frontage
|
494 Ft ,6 In |
|
Size Irregular
|
494.5 X 778.8 Ft |
|
Size Total Text
|
494.5 X 778.8 Ft|5 - 9.99 Acres |
|
Zoning Description
|
Ru |
Rooms
| Level |
Type |
Length |
Width |
Dimensions |
|
Main Level |
Bedroom |
3.895 m |
3.88 m |
3.895 m x 3.88 m |
|
Main Level |
Bedroom 2 |
3.47 m |
3.185 m |
3.47 m x 3.185 m |
|
Main Level |
Bedroom 3 |
3.188 m |
3.071 m |
3.188 m x 3.071 m |
|
Main Level |
Bathroom |
3.643 m |
2.184 m |
3.643 m x 2.184 m |
|
Main Level |
Bathroom |
2.515 m |
1.535 m |
2.515 m x 1.535 m |
|
Main Level |
Kitchen |
4.023 m |
3.378 m |
4.023 m x 3.378 m |
|
Main Level |
Dining Room |
4.032 m |
2.743 m |
4.032 m x 2.743 m |
|
Main Level |
Living Room |
6.092 m |
3.88 m |
6.092 m x 3.88 m |
|
Main Level |
Utility Room |
2.769 m |
1.589 m |
2.769 m x 1.589 m |
Utilities
https://www.realtor.ca/real-estate/28798902/1089-sapphire-road-black-river-matheson-matheson-matheson

