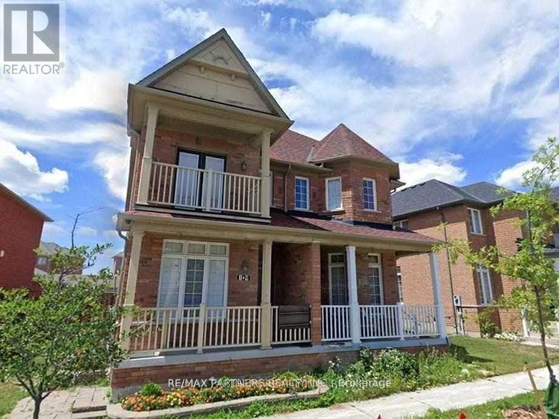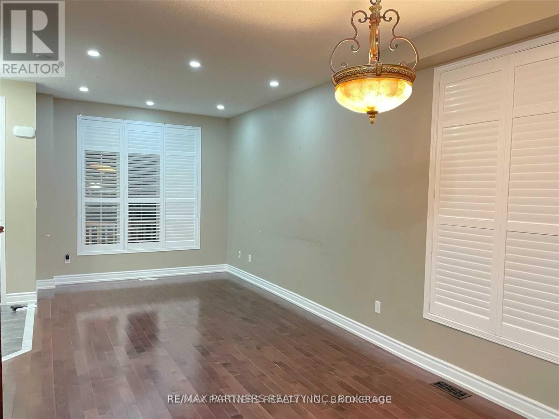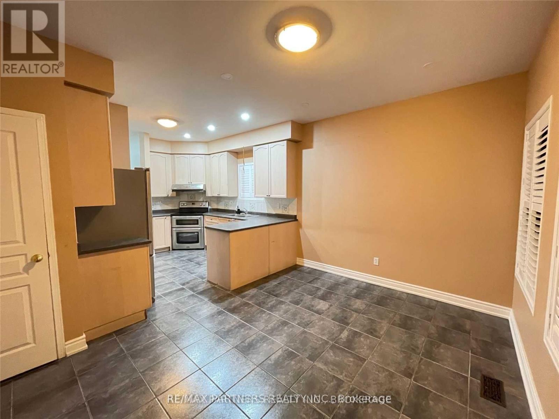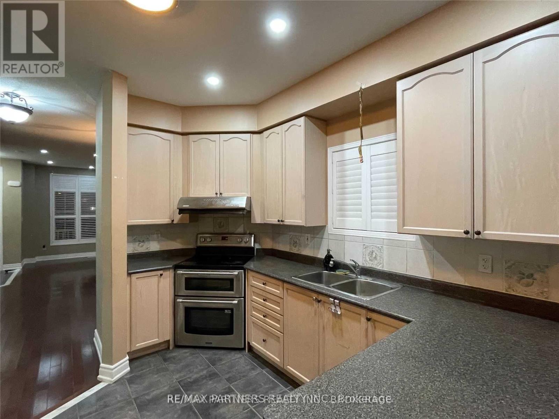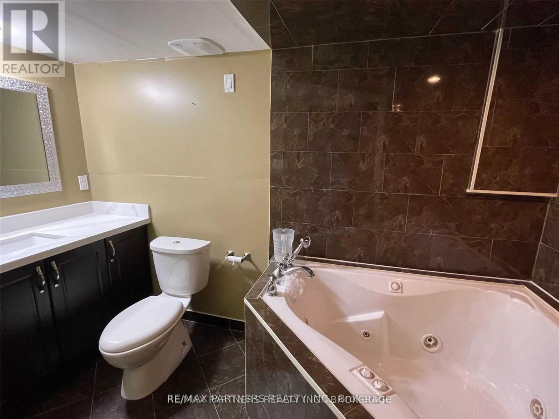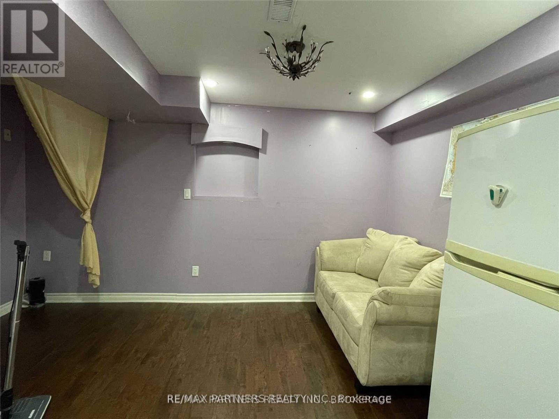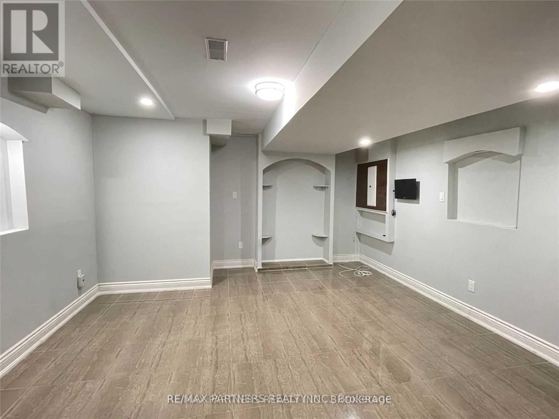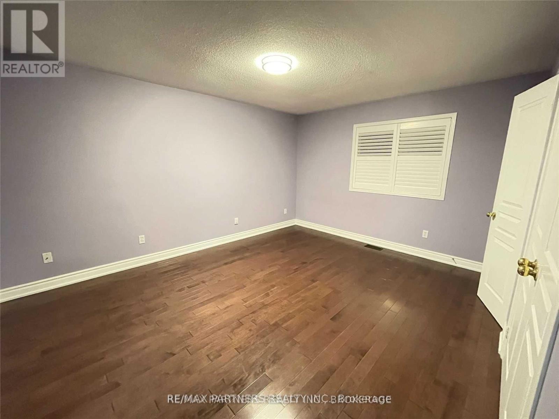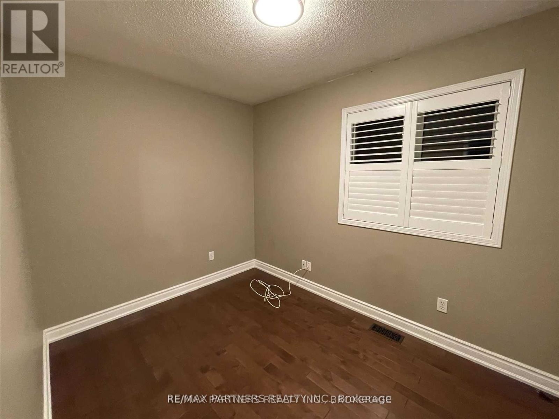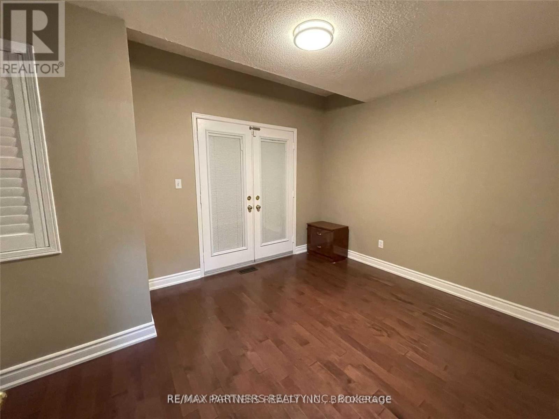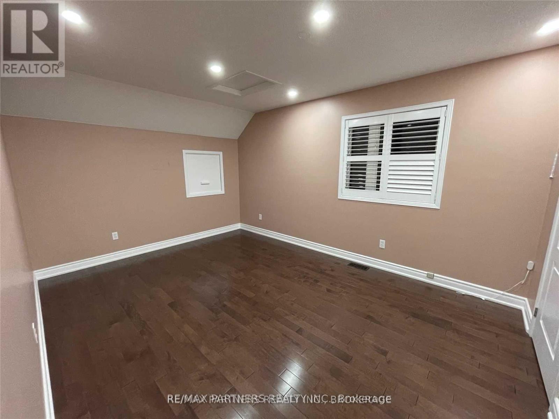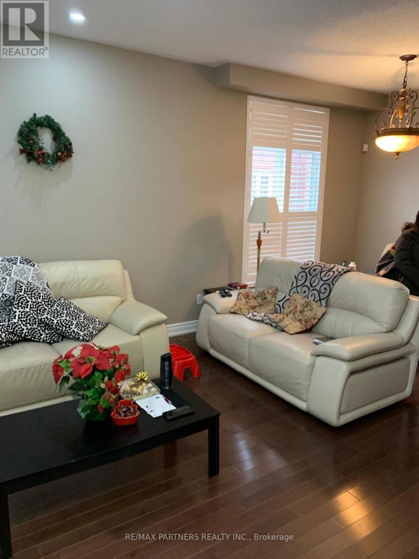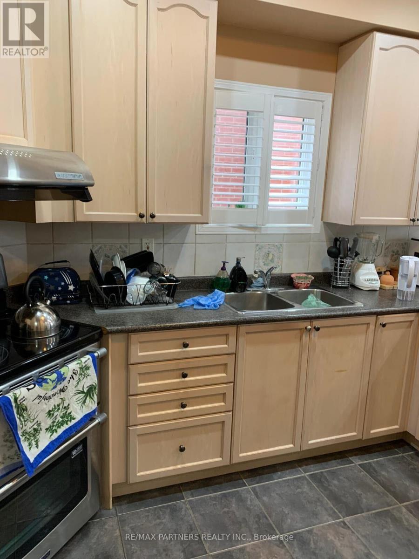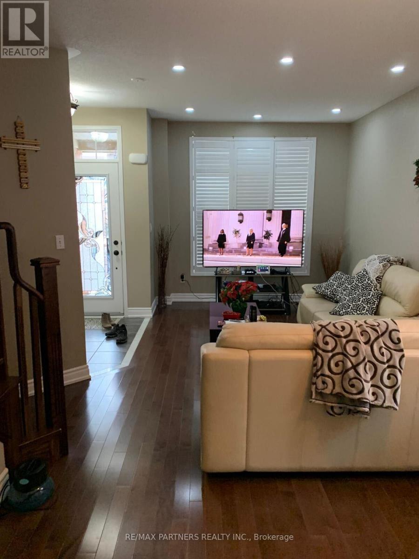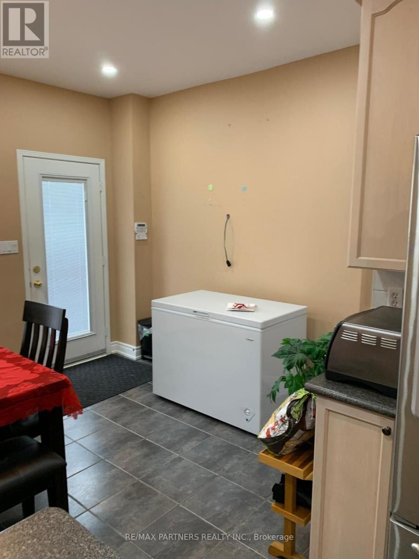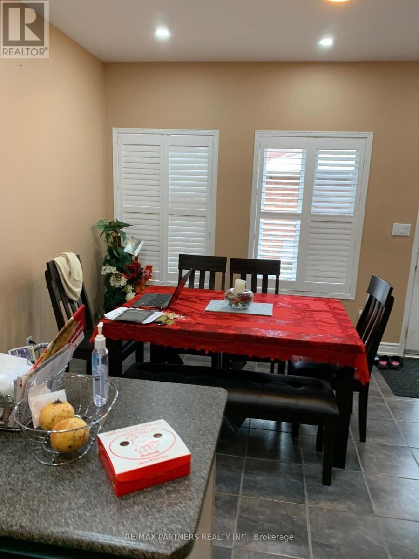5 Bedroom
4 Bathroom
1500 - 2000 sqft
Fireplace
Central Air Conditioning
Forced Air
$3,150 Monthly
4 Bedrooms Semi-Detached In High Demand Greensborough. Excellent Layout With Open Concept Family Room And Kitchen. Finished Basement Has A Washroom. Close To Schools, Go Station (Mt. Joy) And Many More Amenities (id:49187)
Property Details
|
MLS® Number
|
N12501028 |
|
Property Type
|
Single Family |
|
Neigbourhood
|
Greensborough |
|
Community Name
|
Greensborough |
|
Parking Space Total
|
3 |
Building
|
Bathroom Total
|
4 |
|
Bedrooms Above Ground
|
4 |
|
Bedrooms Below Ground
|
1 |
|
Bedrooms Total
|
5 |
|
Basement Development
|
Finished |
|
Basement Type
|
N/a (finished) |
|
Construction Style Attachment
|
Semi-detached |
|
Cooling Type
|
Central Air Conditioning |
|
Exterior Finish
|
Brick |
|
Fireplace Present
|
Yes |
|
Flooring Type
|
Wood, Ceramic |
|
Foundation Type
|
Concrete |
|
Half Bath Total
|
1 |
|
Heating Fuel
|
Natural Gas |
|
Heating Type
|
Forced Air |
|
Stories Total
|
3 |
|
Size Interior
|
1500 - 2000 Sqft |
|
Type
|
House |
|
Utility Water
|
Municipal Water |
Parking
Land
|
Acreage
|
No |
|
Sewer
|
Sanitary Sewer |
Rooms
| Level |
Type |
Length |
Width |
Dimensions |
|
Second Level |
Bedroom 2 |
4.4 m |
3.47 m |
4.4 m x 3.47 m |
|
Second Level |
Bedroom 3 |
4.24 m |
3.03 m |
4.24 m x 3.03 m |
|
Second Level |
Bedroom 4 |
3 m |
3.29 m |
3 m x 3.29 m |
|
Third Level |
Primary Bedroom |
4.39 m |
3.1 m |
4.39 m x 3.1 m |
|
Basement |
Great Room |
|
|
Measurements not available |
|
Main Level |
Living Room |
6.4 m |
3.27 m |
6.4 m x 3.27 m |
|
Main Level |
Dining Room |
6.4 m |
3.27 m |
6.4 m x 3.27 m |
|
Main Level |
Kitchen |
3.4 m |
3.24 m |
3.4 m x 3.24 m |
|
Main Level |
Eating Area |
4.2 m |
3.2 m |
4.2 m x 3.2 m |
https://www.realtor.ca/real-estate/29058477/109-rainbow-valley-crescent-markham-greensborough-greensborough

