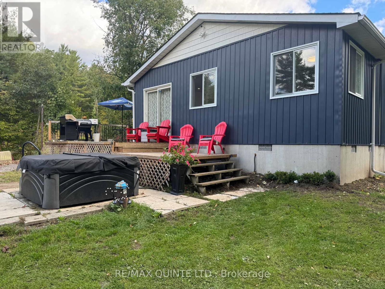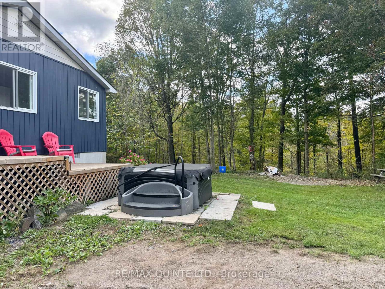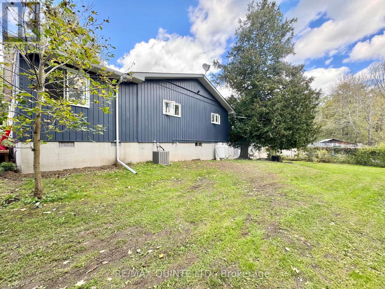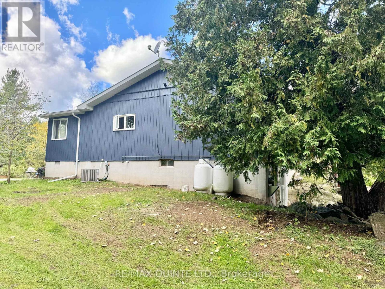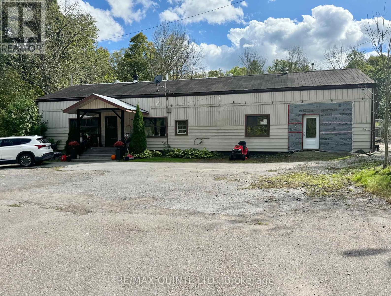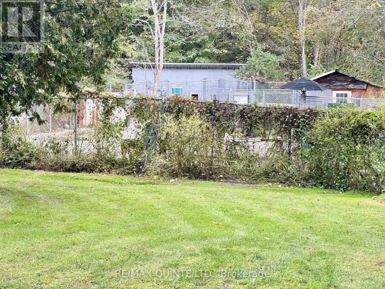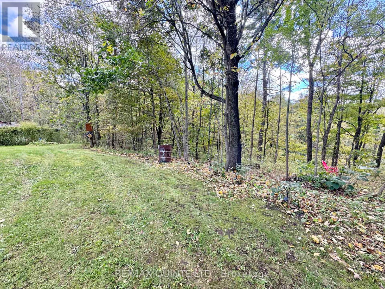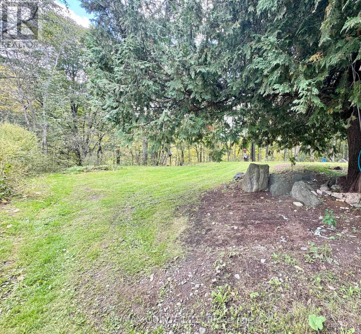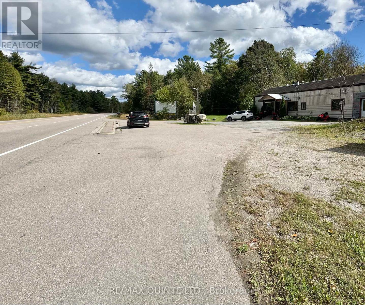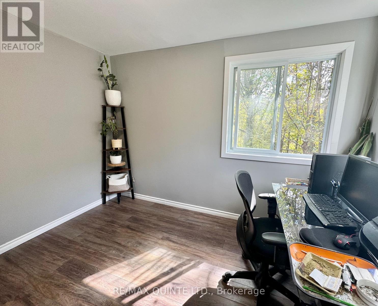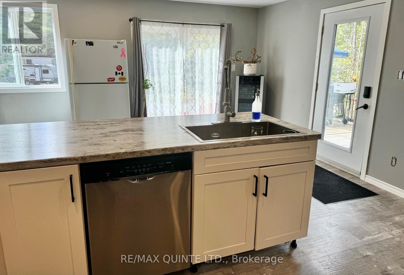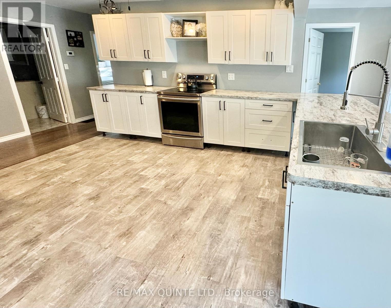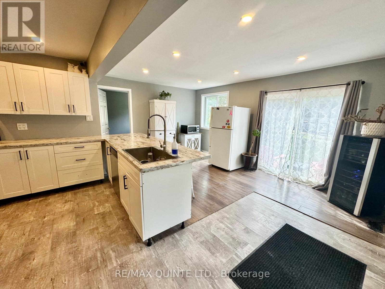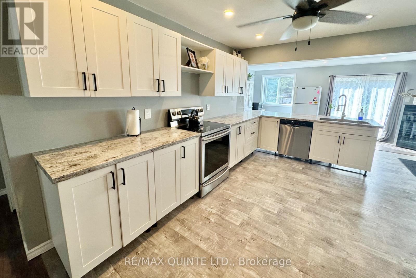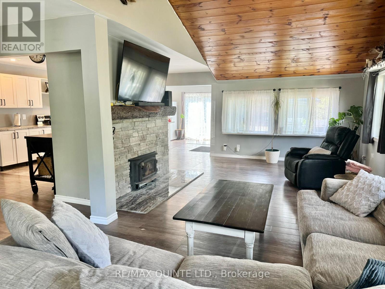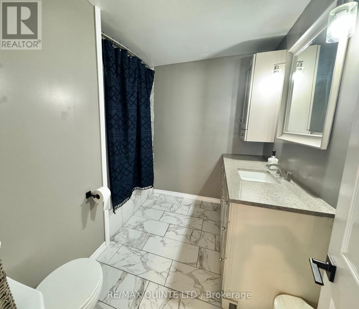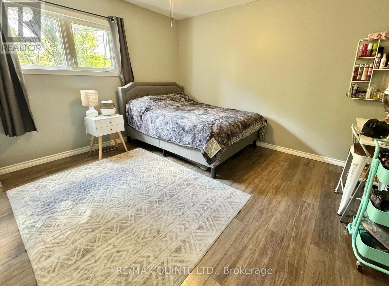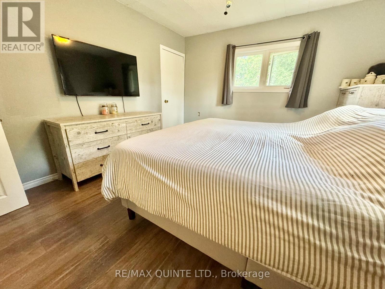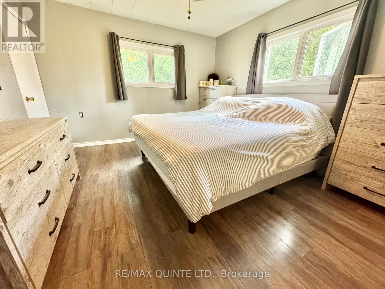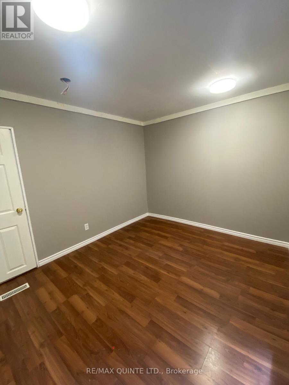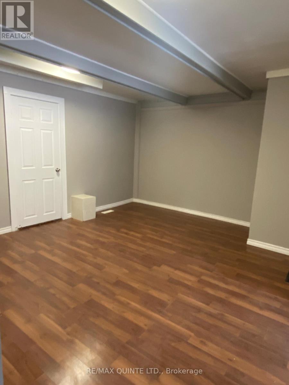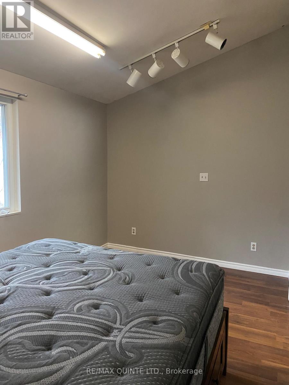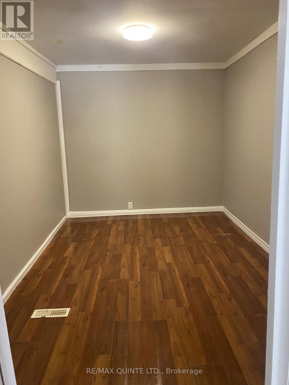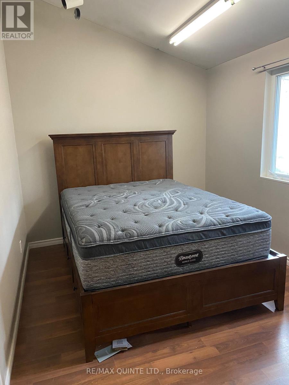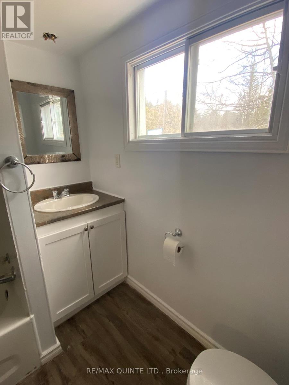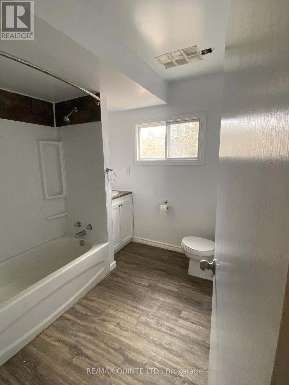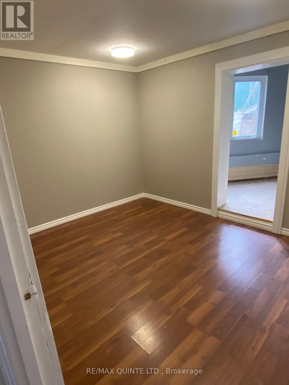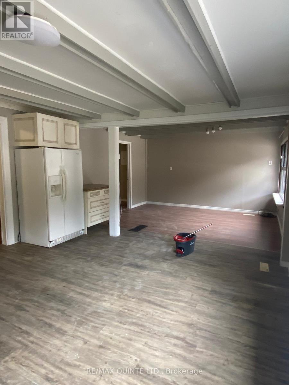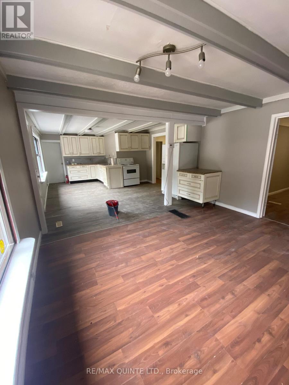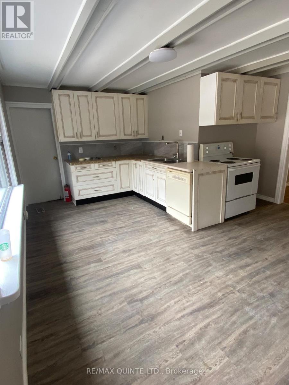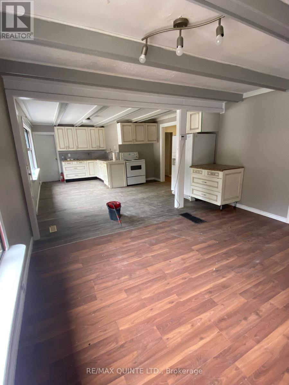3 Bedroom
1 Bathroom
700 - 1100 sqft
Fireplace
Central Air Conditioning
Forced Air
$646,000
Oh the possibilities! Located on highway 7, this 17 acre, mixed use zoned property (commercial and residential) features the main house, has seen significant recent updates, a bright and open concept, a central wood fireplace, flanked by the large, modern kitchen. Partial unfinished basement with a walk out. The recent large deck leading to the hot tub, and large private yard add to the ambience. The commercial unit on the property currently houses 1-3 bedroom unit (currently under lease) provides immediate income, and can be expanded to a 4 bed, with the rest of it an open slate with room to expand to more units, or use for your own roadside business. Currently has a kennel license. This property offers so many opportunities, only limited to your imagination! HST is applicable to this sale. (id:49187)
Property Details
|
MLS® Number
|
X12431528 |
|
Property Type
|
Single Family |
|
Community Name
|
Elzevir (Twp) |
|
Equipment Type
|
Propane Tank |
|
Parking Space Total
|
8 |
|
Rental Equipment Type
|
Propane Tank |
Building
|
Bathroom Total
|
1 |
|
Bedrooms Above Ground
|
3 |
|
Bedrooms Total
|
3 |
|
Amenities
|
Fireplace(s), Separate Electricity Meters |
|
Appliances
|
Water Heater, Dryer, Stove, Washer, Refrigerator |
|
Basement Development
|
Unfinished |
|
Basement Type
|
Partial (unfinished) |
|
Construction Status
|
Insulation Upgraded |
|
Construction Style Attachment
|
Detached |
|
Cooling Type
|
Central Air Conditioning |
|
Exterior Finish
|
Vinyl Siding |
|
Fireplace Present
|
Yes |
|
Foundation Type
|
Block, Poured Concrete |
|
Heating Fuel
|
Propane |
|
Heating Type
|
Forced Air |
|
Size Interior
|
700 - 1100 Sqft |
|
Type
|
House |
Parking
Land
|
Acreage
|
No |
|
Sewer
|
Septic System |
|
Size Depth
|
1482 Ft ,10 In |
|
Size Frontage
|
507 Ft ,9 In |
|
Size Irregular
|
507.8 X 1482.9 Ft |
|
Size Total Text
|
507.8 X 1482.9 Ft |
Rooms
| Level |
Type |
Length |
Width |
Dimensions |
|
Main Level |
Living Room |
8.9 m |
3.49 m |
8.9 m x 3.49 m |
|
Main Level |
Kitchen |
6.7 m |
3.12 m |
6.7 m x 3.12 m |
|
Main Level |
Dining Room |
5 m |
2.5 m |
5 m x 2.5 m |
|
Main Level |
Bedroom |
3 m |
3.4 m |
3 m x 3.4 m |
|
Main Level |
Bedroom |
3.8 m |
3.4 m |
3.8 m x 3.4 m |
|
Main Level |
Primary Bedroom |
4 m |
3.5 m |
4 m x 3.5 m |
https://www.realtor.ca/real-estate/28923720/109006-hwy-7-highway-tweed-elzevir-twp-elzevir-twp

