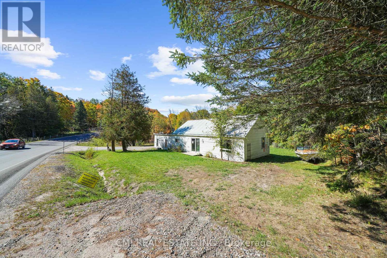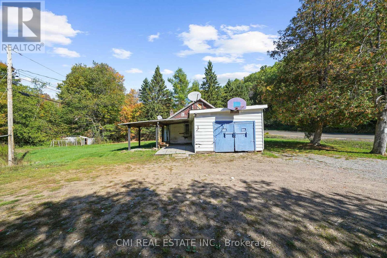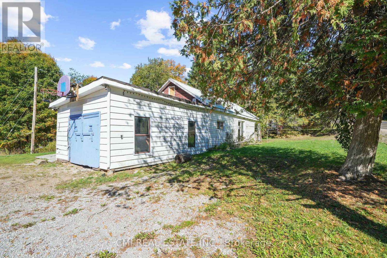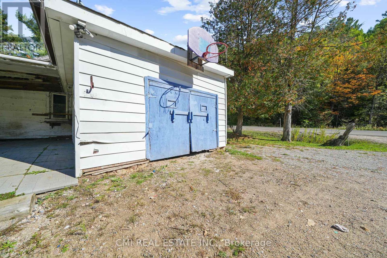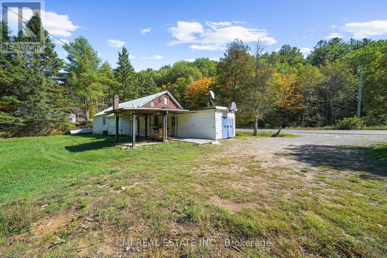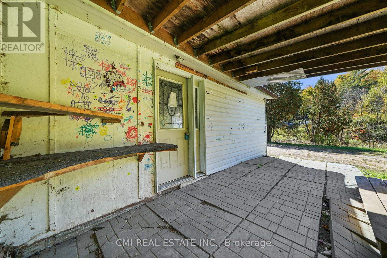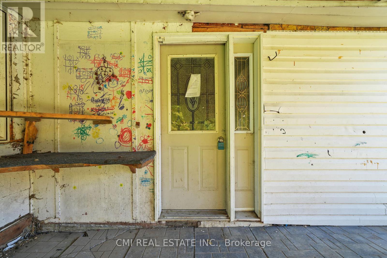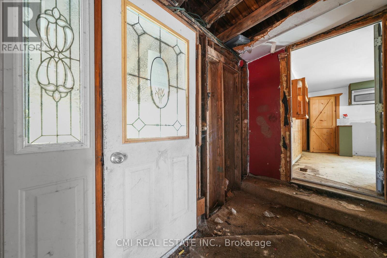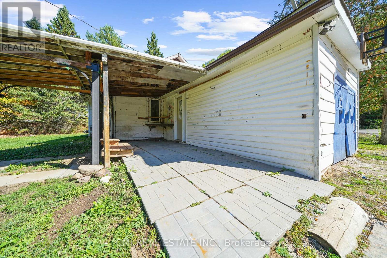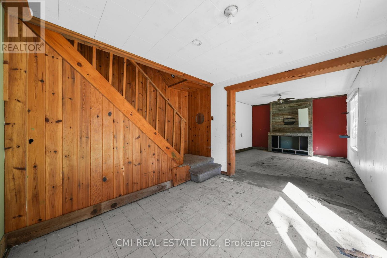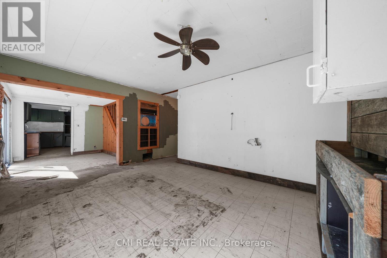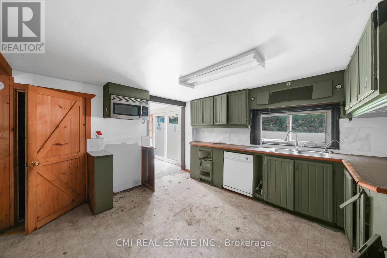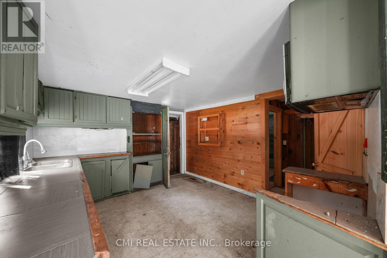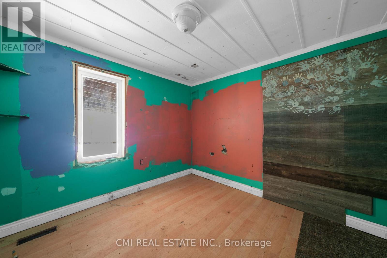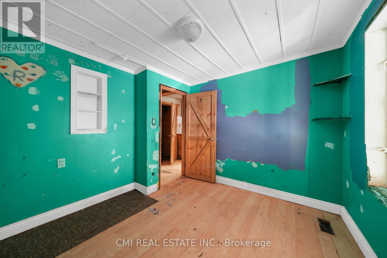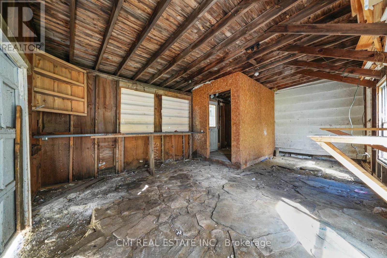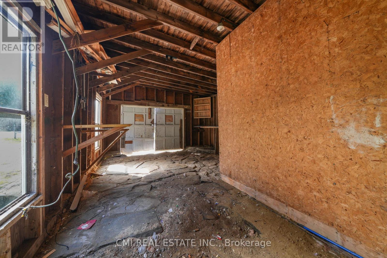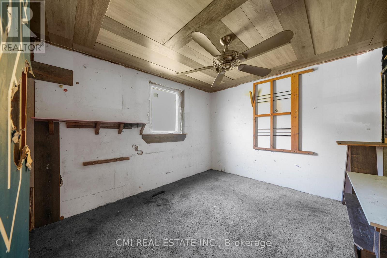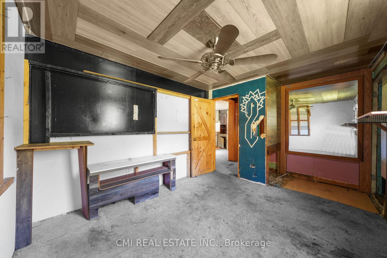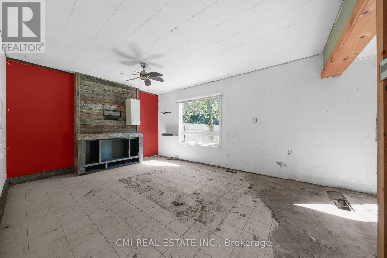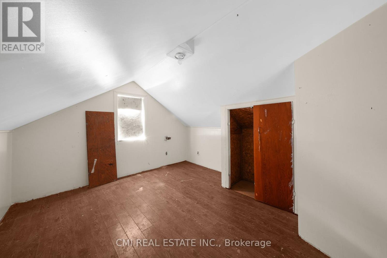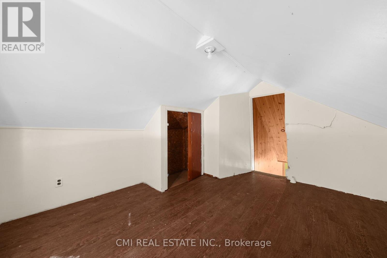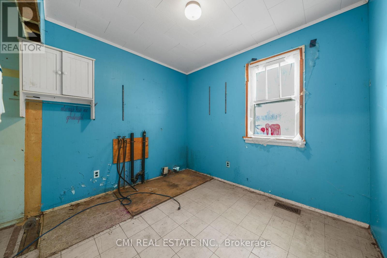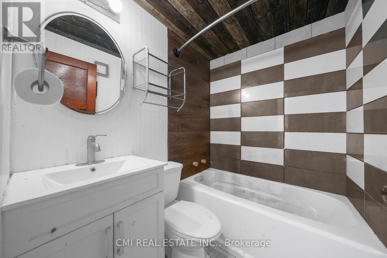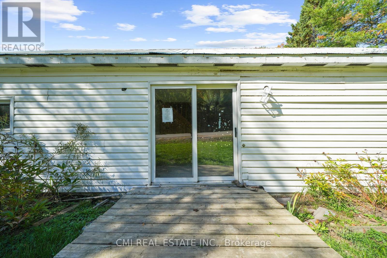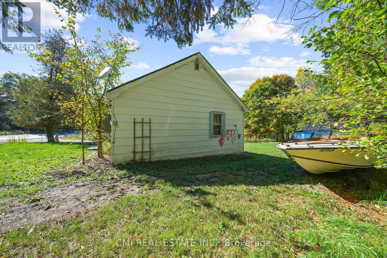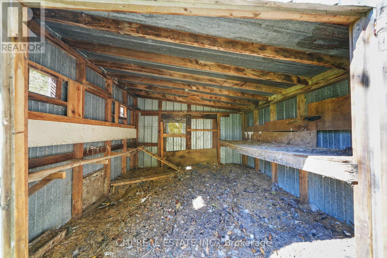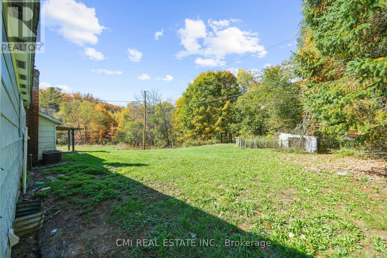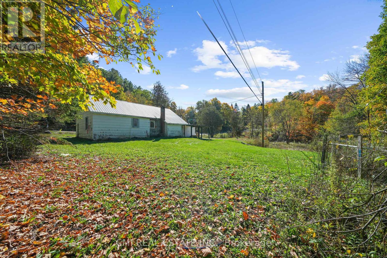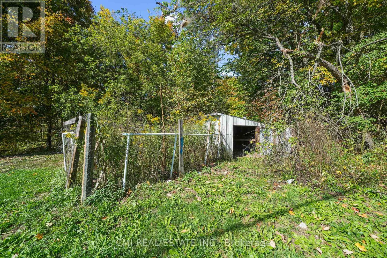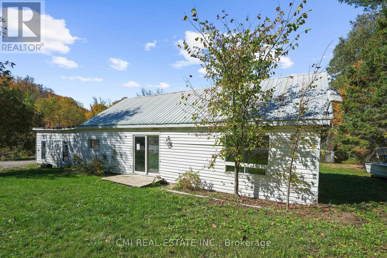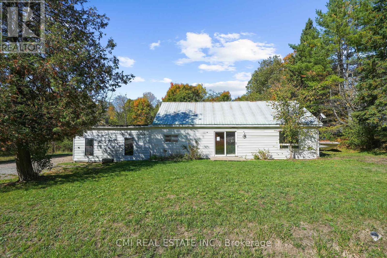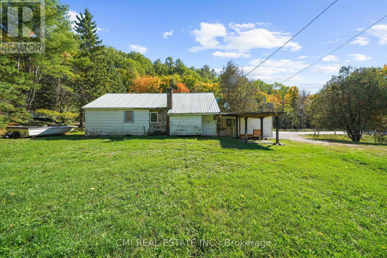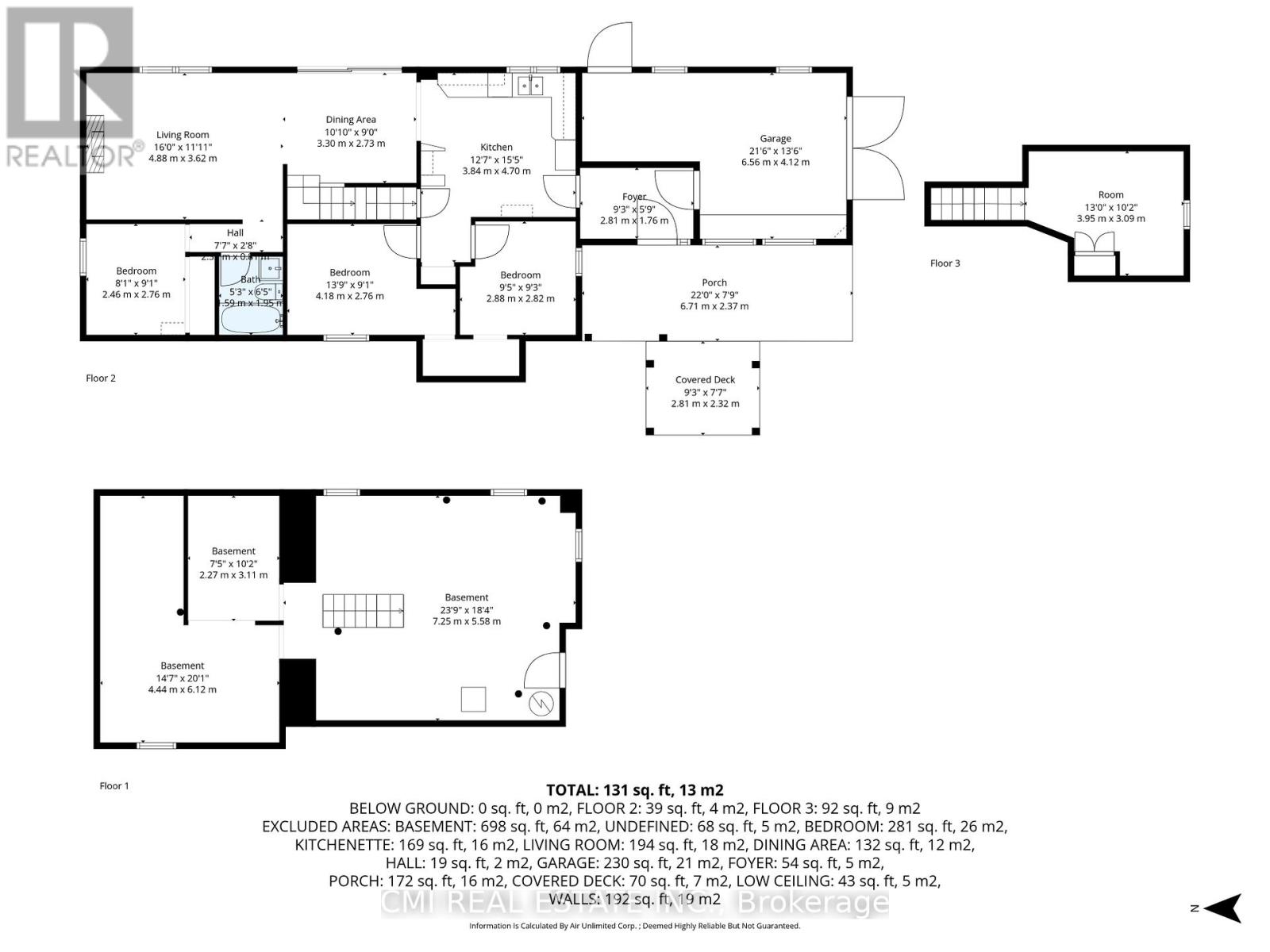519.240.3380
stacey@makeamove.ca
1093 South Lake Road Minden Hills (Snowdon), Ontario K0M 2K0
3 Bedroom
1 Bathroom
700 - 1100 sqft
Bungalow
Central Air Conditioning
Forced Air
$299,000
Charming Country Retreat in Minden Hills! Escape to the peace and quiet of country living in this delightful, detached bungalow. Inside, you'll find a spacious layout featuring a large living room, dining room, and an open-concept kitchen perfect for entertaining. This unique, loft-style home offers three comfortable bedrooms and one full bathroom. Dreaming of your retirement? This is it! Enjoy the best of both worlds: tranquil surroundings with the convenience of being just minutes from shopping, parks, schools, and the nearest town. (id:49187)
Property Details
| MLS® Number | X12446722 |
| Property Type | Single Family |
| Community Name | Snowdon |
| Equipment Type | Water Heater |
| Parking Space Total | 5 |
| Rental Equipment Type | Water Heater |
Building
| Bathroom Total | 1 |
| Bedrooms Above Ground | 3 |
| Bedrooms Total | 3 |
| Architectural Style | Bungalow |
| Basement Development | Unfinished |
| Basement Type | N/a (unfinished) |
| Construction Style Attachment | Detached |
| Cooling Type | Central Air Conditioning |
| Exterior Finish | Insul Brick, Vinyl Siding |
| Foundation Type | Concrete |
| Heating Fuel | Oil |
| Heating Type | Forced Air |
| Stories Total | 1 |
| Size Interior | 700 - 1100 Sqft |
| Type | House |
Parking
| Attached Garage | |
| Garage |
Land
| Acreage | No |
| Sewer | Septic System |
| Size Depth | 244 Ft ,8 In |
| Size Frontage | 136 Ft ,8 In |
| Size Irregular | 136.7 X 244.7 Ft |
| Size Total Text | 136.7 X 244.7 Ft |
| Zoning Description | Ru |
Rooms
| Level | Type | Length | Width | Dimensions |
|---|---|---|---|---|
| Main Level | Foyer | 2.81 m | 1.16 m | 2.81 m x 1.16 m |
| Main Level | Living Room | 4.88 m | 3.62 m | 4.88 m x 3.62 m |
| Main Level | Dining Room | 3.3 m | 2.73 m | 3.3 m x 2.73 m |
| Main Level | Kitchen | 3.84 m | 4.7 m | 3.84 m x 4.7 m |
| Main Level | Primary Bedroom | 4.18 m | 2.76 m | 4.18 m x 2.76 m |
| Main Level | Bedroom 2 | 2.88 m | 2.82 m | 2.88 m x 2.82 m |
| Main Level | Bedroom 3 | 2.46 m | 2.76 m | 2.46 m x 2.76 m |
| Main Level | Bathroom | 1.59 m | 1.95 m | 1.59 m x 1.95 m |
https://www.realtor.ca/real-estate/28955733/1093-south-lake-road-minden-hills-snowdon-snowdon

