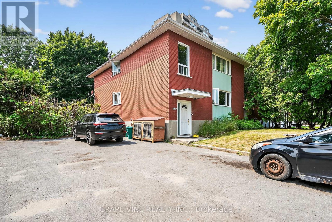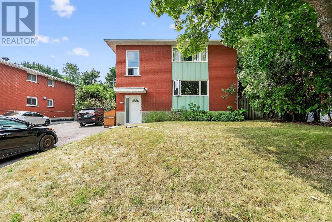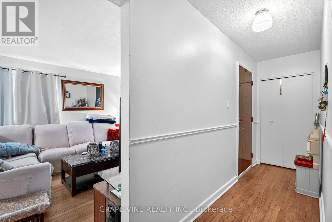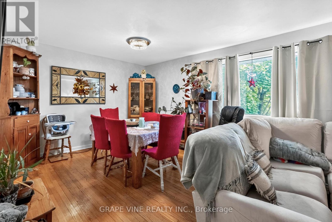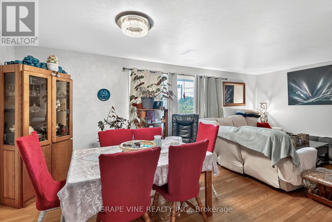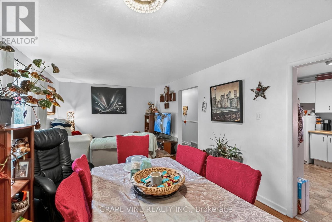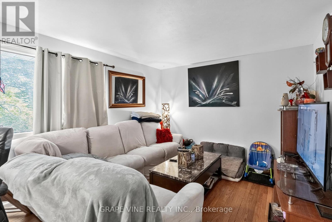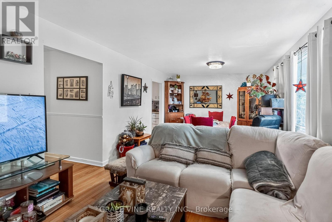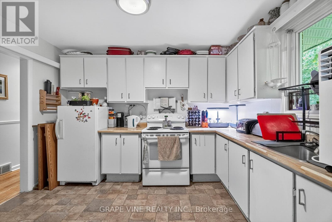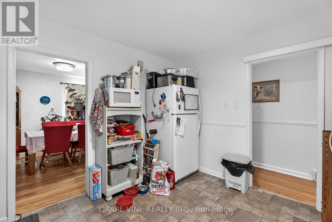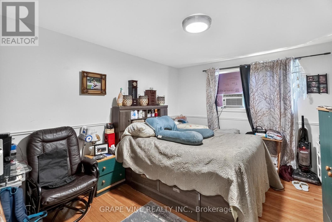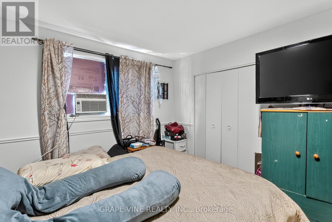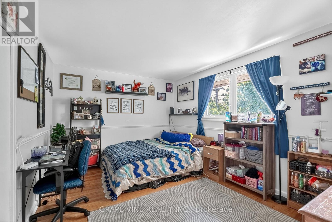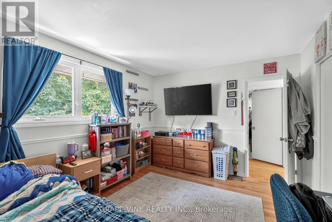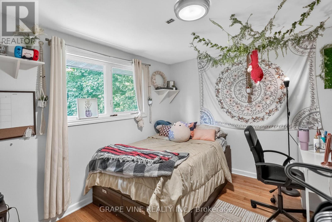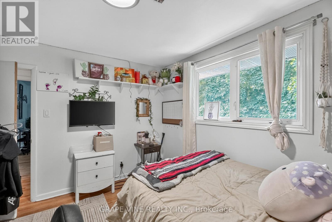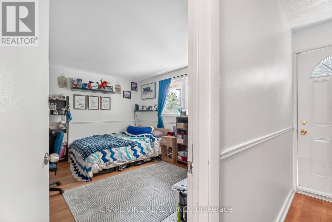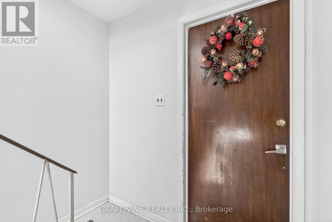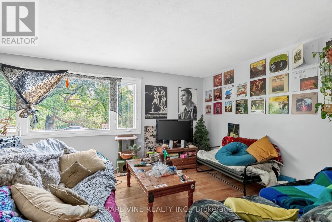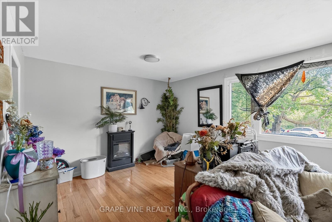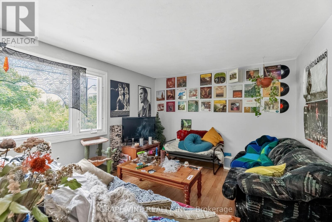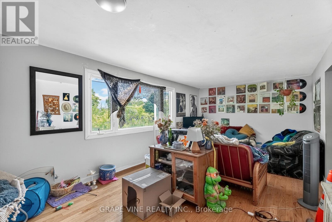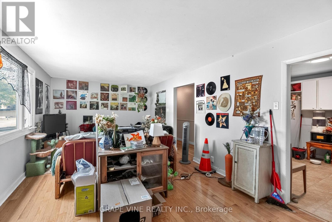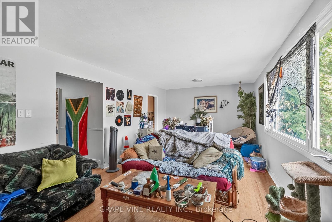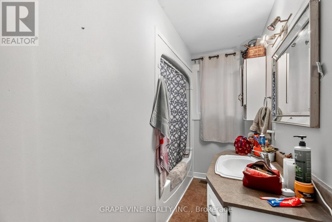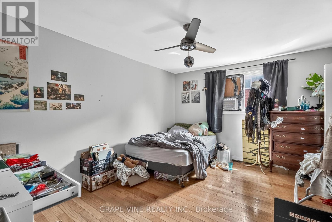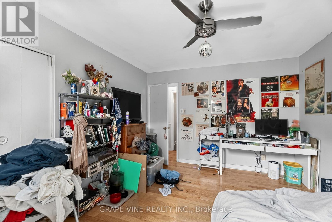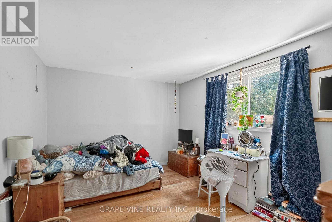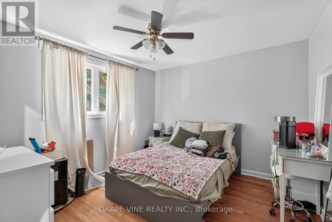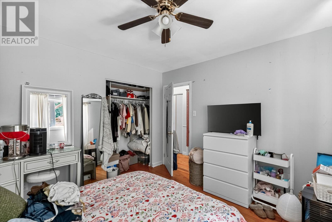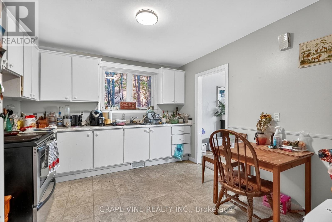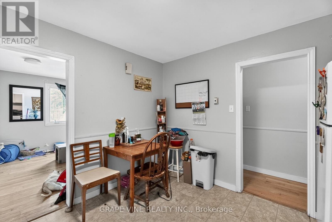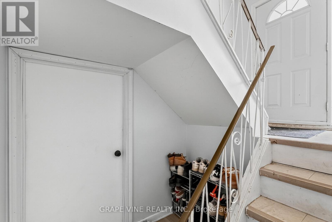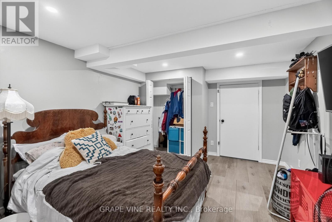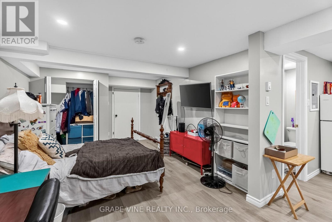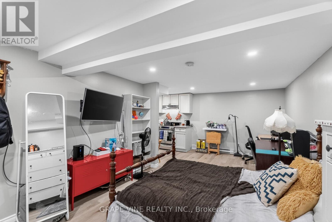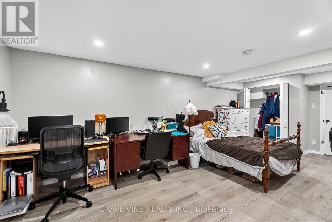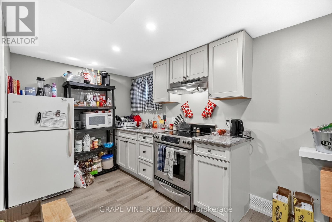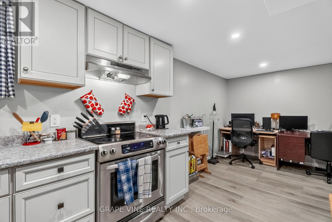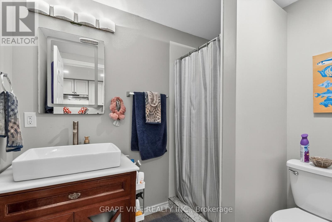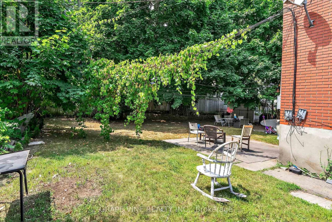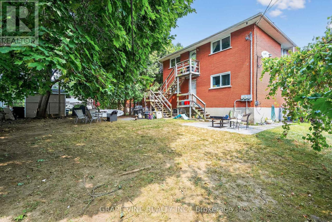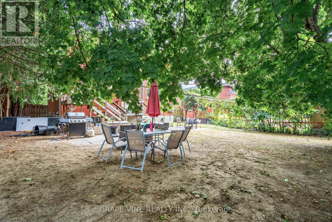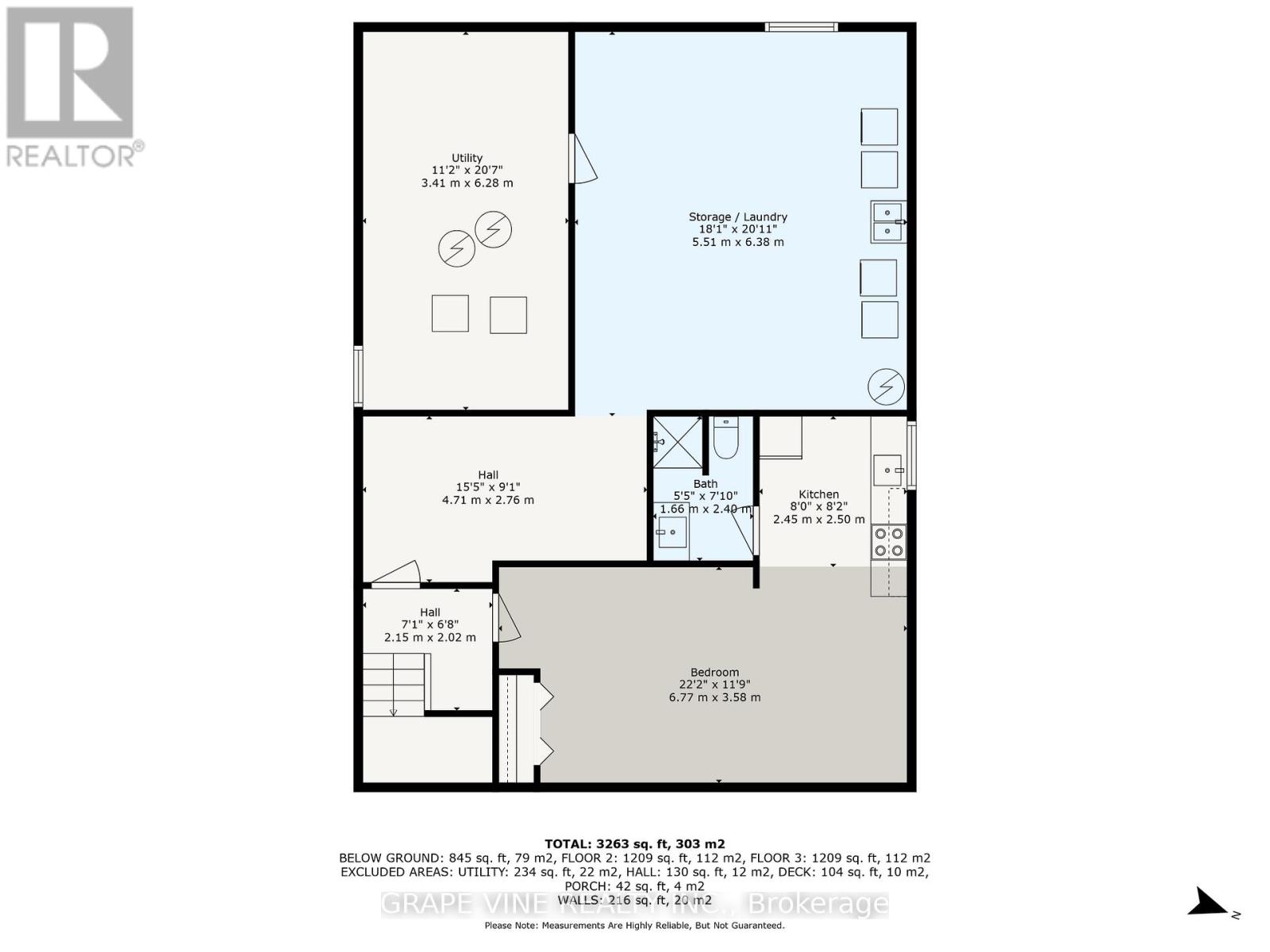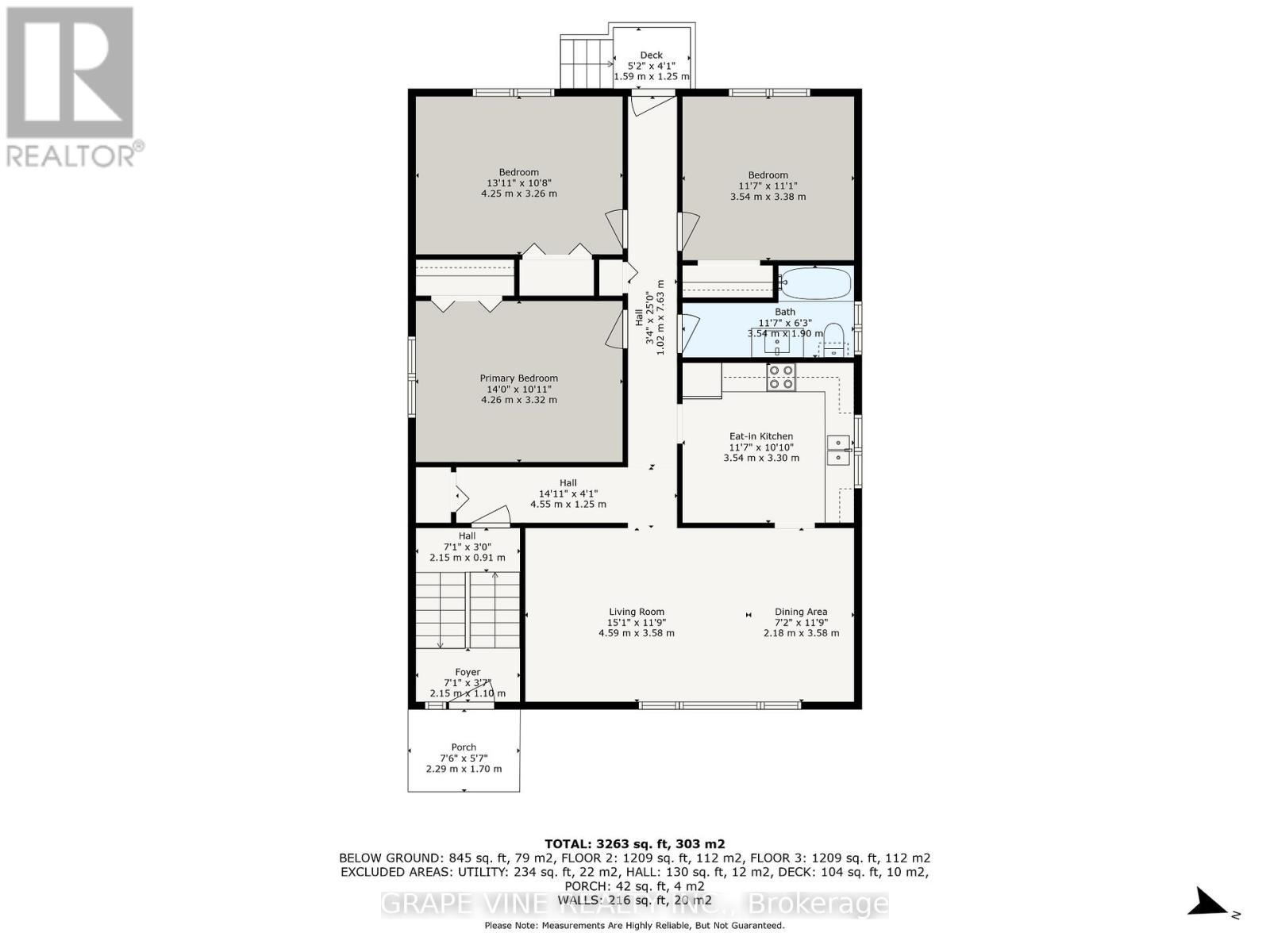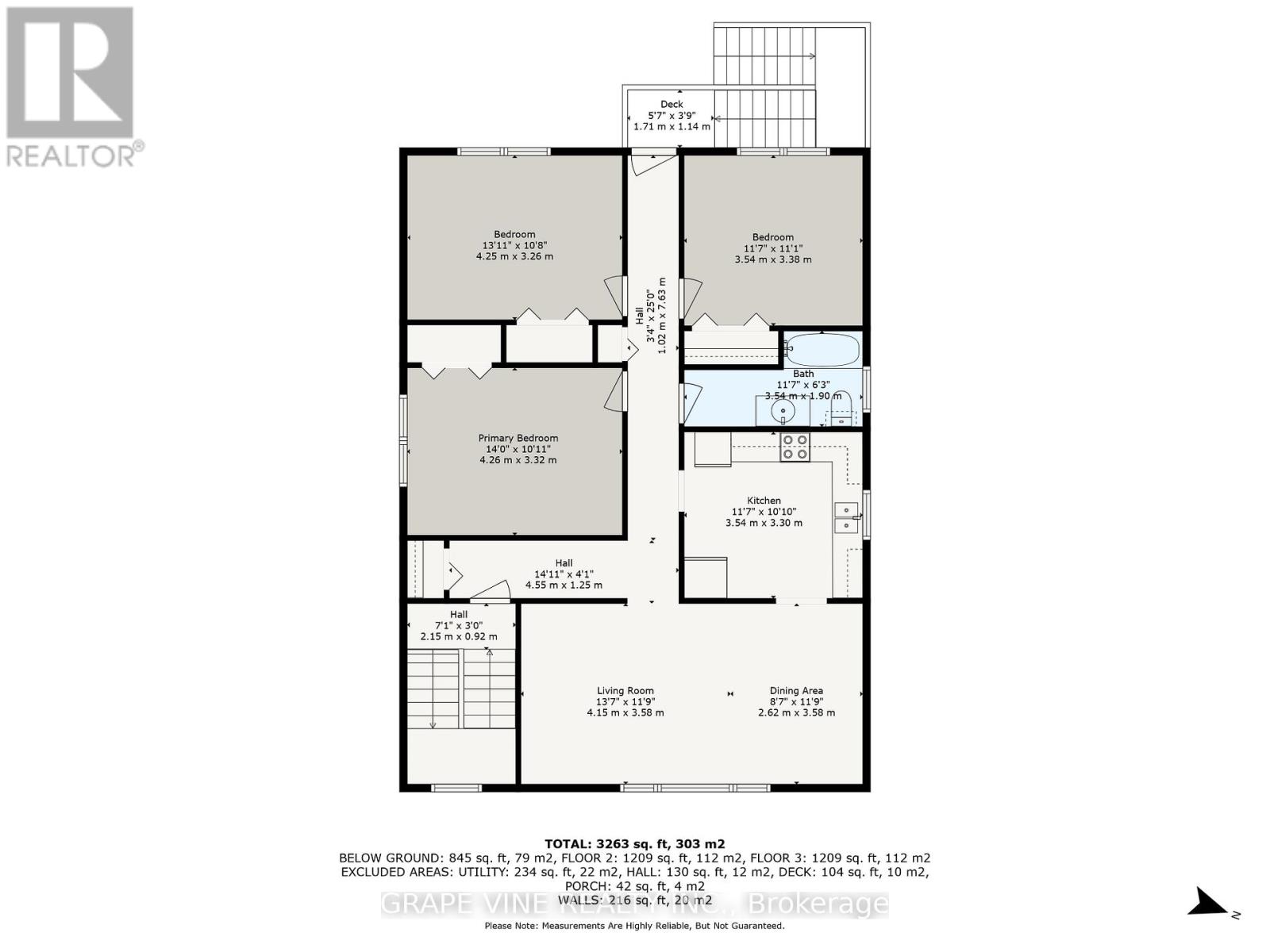1098 Clyde Avenue Ottawa, Ontario K2C 1Y2
$945,000
This turnkey investment opportunity presents an income-generating duplex with a bonus unit, perfectly situated in the sought-after Merivale/Baseline corridor. Nestled on a quiet dead-end street, the property is spacious, well-maintained, and offers both strong rental income and excellent future potential. The second floor hosts a large three-bedroom unit, freshly painted and featuring newly renovated hardwood floors. Tenants enjoy the benefits of a private backyard, gas heating, free parking, and ample storage. Adding to its versatility, the property also includes a non-conforming basement unit that offers additional flexibility or potential rental income. Positioned directly across from a park with scenic walking and biking trails, this location is highly attractive to renters. Its also just minutes away from shopping, schools, restaurants, transit, and the Queensway, ensuring convenience for all occupants. Currently, the property is fully rented to two long-term tenants who wish to remain, generating over $50,000 in annual rental income. With its low turnover rate and high-demand location, this property is ideal for both seasoned investors and those purchasing their first rental. This is a rare chance to own a cash-flowing property in one of Ottawa's prime neighborhoods, with plenty of room to add future value. (id:49187)
Property Details
| MLS® Number | X12343804 |
| Property Type | Multi-family |
| Neigbourhood | College |
| Community Name | 5405 - Copeland Park |
| Amenities Near By | Ski Area, Park |
| Community Features | School Bus |
| Parking Space Total | 6 |
Building
| Bathroom Total | 3 |
| Bedrooms Above Ground | 6 |
| Bedrooms Below Ground | 1 |
| Bedrooms Total | 7 |
| Appliances | Dryer, Stove, Washer, Refrigerator |
| Basement Development | Partially Finished |
| Basement Type | Full (partially Finished) |
| Cooling Type | None |
| Exterior Finish | Brick |
| Foundation Type | Poured Concrete |
| Half Bath Total | 1 |
| Heating Fuel | Natural Gas |
| Heating Type | Forced Air |
| Stories Total | 2 |
| Size Interior | 2500 - 3000 Sqft |
| Type | Duplex |
| Utility Water | Municipal Water |
Parking
| Attached Garage | |
| Garage |
Land
| Acreage | No |
| Land Amenities | Ski Area, Park |
| Landscape Features | Landscaped |
| Sewer | Sanitary Sewer |
| Size Depth | 105 Ft |
| Size Frontage | 65 Ft |
| Size Irregular | 65 X 105 Ft |
| Size Total Text | 65 X 105 Ft |
Rooms
| Level | Type | Length | Width | Dimensions |
|---|---|---|---|---|
| Second Level | Dining Room | 2.18 m | 3.58 m | 2.18 m x 3.58 m |
| Second Level | Bedroom | 4.25 m | 3.26 m | 4.25 m x 3.26 m |
| Second Level | Bedroom 2 | 3.54 m | 3.38 m | 3.54 m x 3.38 m |
| Second Level | Primary Bedroom | 4.26 m | 3.32 m | 4.26 m x 3.32 m |
| Second Level | Kitchen | 3.54 m | 3.3 m | 3.54 m x 3.3 m |
| Second Level | Living Room | 15.1 m | 11.9 m | 15.1 m x 11.9 m |
| Third Level | Bedroom | 4.25 m | 3.26 m | 4.25 m x 3.26 m |
| Third Level | Bedroom 2 | 3.54 m | 3.38 m | 3.54 m x 3.38 m |
| Third Level | Primary Bedroom | 4.26 m | 3.32 m | 4.26 m x 3.32 m |
| Third Level | Bathroom | 3.54 m | 1.9 m | 3.54 m x 1.9 m |
| Third Level | Kitchen | 3.54 m | 3.3 m | 3.54 m x 3.3 m |
| Third Level | Living Room | 4.15 m | 3.18 m | 4.15 m x 3.18 m |
| Third Level | Dining Room | 2.62 m | 3.58 m | 2.62 m x 3.58 m |
| Lower Level | Bedroom | 6.77 m | 3.58 m | 6.77 m x 3.58 m |
| Lower Level | Kitchen | 2.45 m | 2.5 m | 2.45 m x 2.5 m |
| Lower Level | Bathroom | 1.66 m | 2.4 m | 1.66 m x 2.4 m |
| Lower Level | Utility Room | 3.41 m | 6.28 m | 3.41 m x 6.28 m |
| Lower Level | Laundry Room | 5.51 m | 6.38 m | 5.51 m x 6.38 m |
Utilities
| Cable | Installed |
| Electricity | Installed |
| Sewer | Installed |
https://www.realtor.ca/real-estate/28731612/1098-clyde-avenue-ottawa-5405-copeland-park

