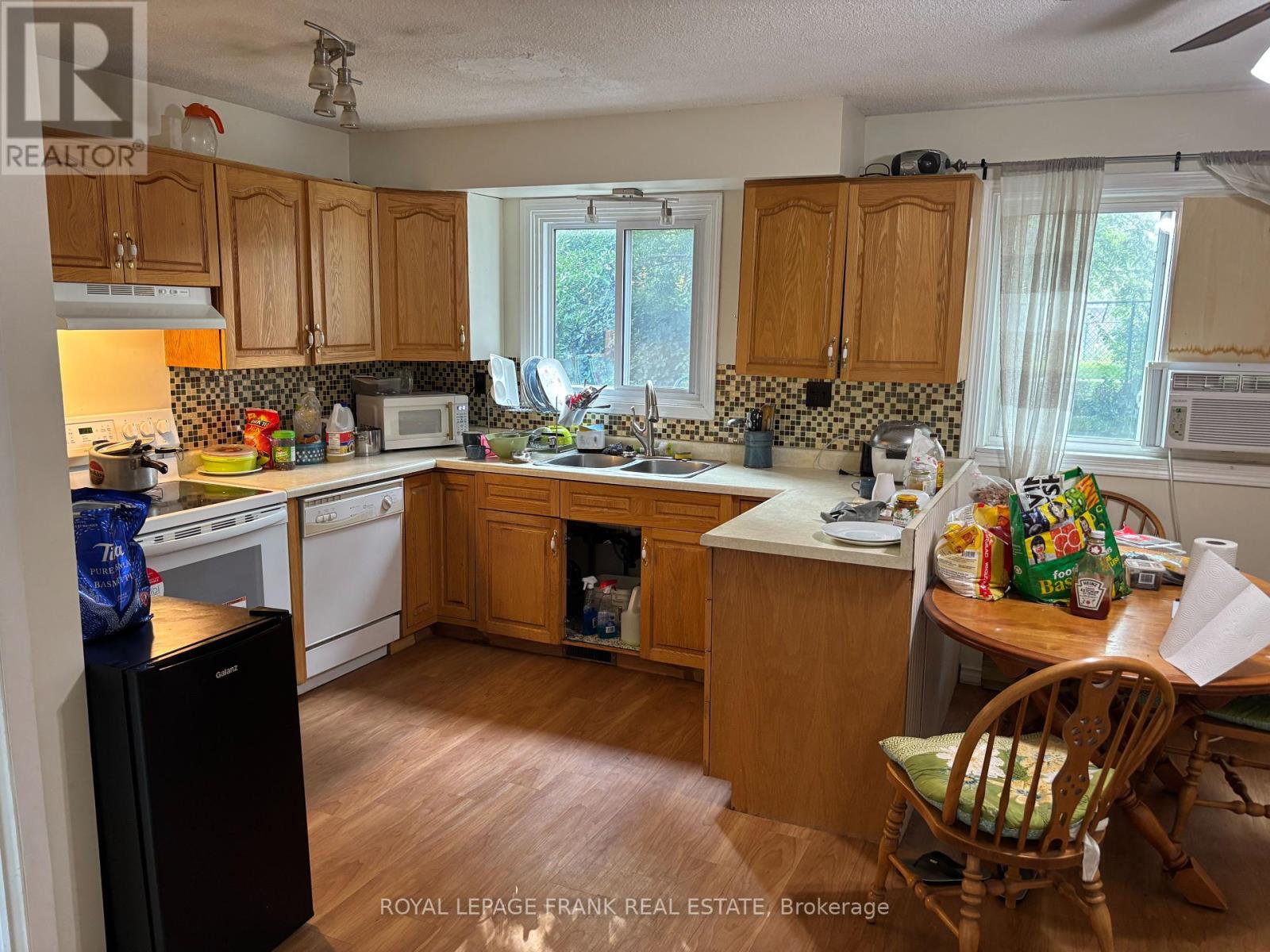519.240.3380
stacey@makeamove.ca
1098 Milne Drive Kincardine, Ontario N2Z 1X4
3 Bedroom
1 Bathroom
700 - 1100 sqft
Baseboard Heaters
$399,900
Located In Nice Quiet Neighbourhood In The North End Of Kincardine. Walkable To Downtown. 3 Bedroom Semi Detached Home. Presently Rented To Two Tenants On A Month To Month Basis. Tenants Would Stay Or Go Depending On Buyer. This Home Awaits Your Finishing Touches. Room Measurements To Be Verified By Buyer. (id:49187)
Property Details
| MLS® Number | X12285604 |
| Property Type | Single Family |
| Community Name | Kincardine |
| Parking Space Total | 2 |
Building
| Bathroom Total | 1 |
| Bedrooms Above Ground | 3 |
| Bedrooms Total | 3 |
| Appliances | Dryer, Stove, Washer, Refrigerator |
| Basement Development | Finished |
| Basement Type | N/a (finished) |
| Construction Style Attachment | Semi-detached |
| Exterior Finish | Brick, Aluminum Siding |
| Foundation Type | Unknown |
| Heating Type | Baseboard Heaters |
| Stories Total | 2 |
| Size Interior | 700 - 1100 Sqft |
| Type | House |
| Utility Water | Municipal Water |
Parking
| No Garage |
Land
| Acreage | No |
| Sewer | Sanitary Sewer |
| Size Depth | 90 Ft |
| Size Frontage | 35 Ft |
| Size Irregular | 35 X 90 Ft |
| Size Total Text | 35 X 90 Ft |
| Zoning Description | Residential |
Rooms
| Level | Type | Length | Width | Dimensions |
|---|---|---|---|---|
| Second Level | Primary Bedroom | 4.44 m | 2.45 m | 4.44 m x 2.45 m |
| Second Level | Bedroom 2 | 3.9 m | 2.19 m | 3.9 m x 2.19 m |
| Second Level | Bedroom 3 | 3.9 m | 2.19 m | 3.9 m x 2.19 m |
| Basement | Recreational, Games Room | 4.25 m | 4.02 m | 4.25 m x 4.02 m |
| Basement | Den | 4.25 m | 4.02 m | 4.25 m x 4.02 m |
| Main Level | Living Room | 4.34 m | 3.96 m | 4.34 m x 3.96 m |
| Main Level | Kitchen | 5.32 m | 4.1 m | 5.32 m x 4.1 m |
https://www.realtor.ca/real-estate/28606766/1098-milne-drive-kincardine-kincardine









