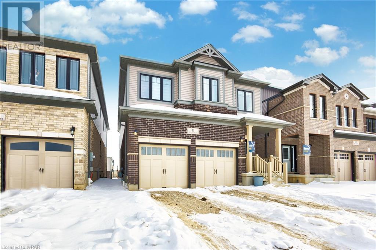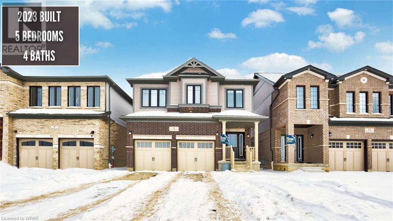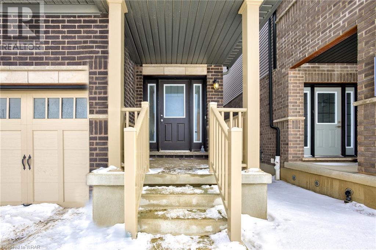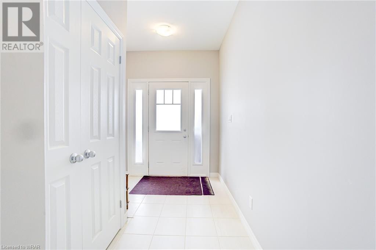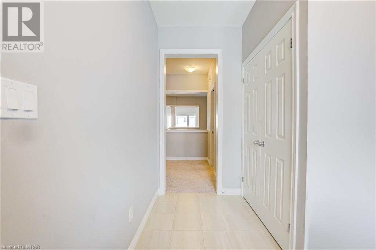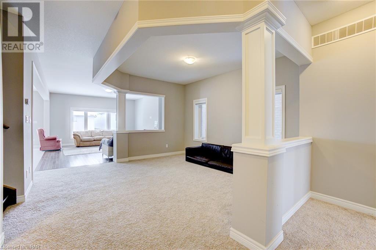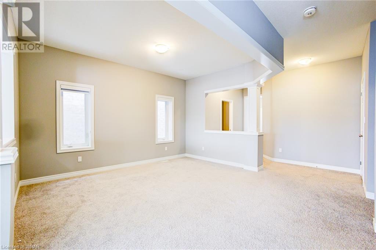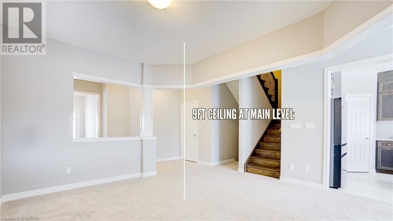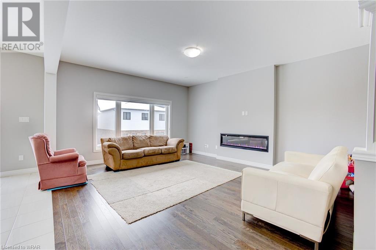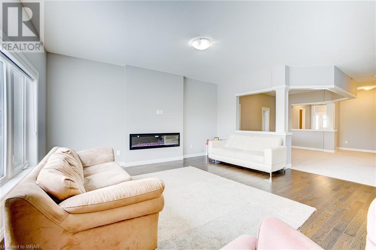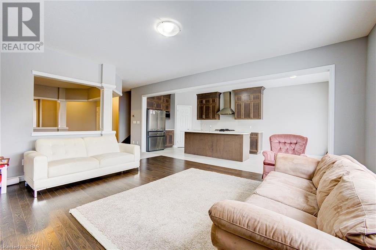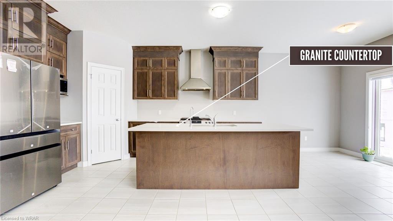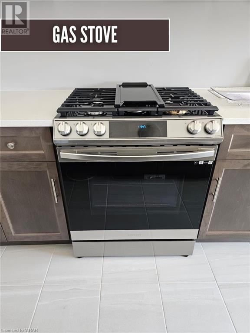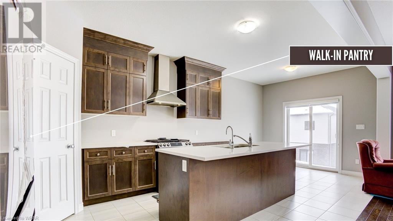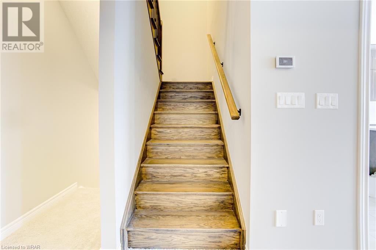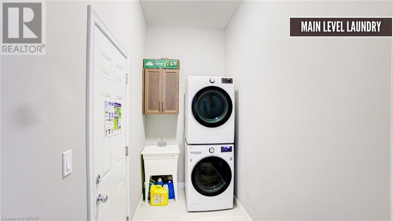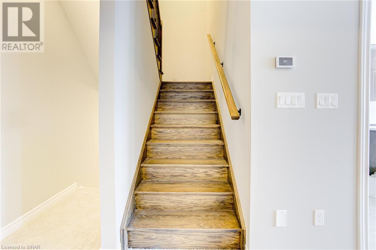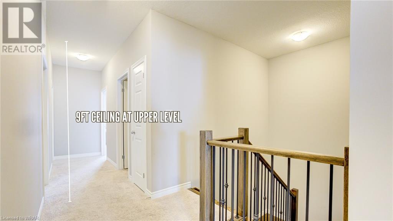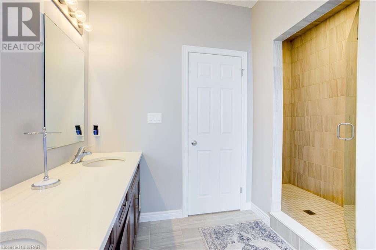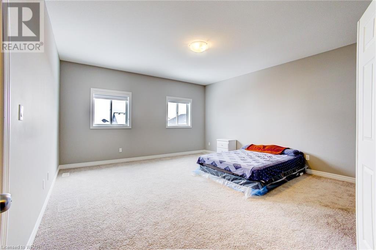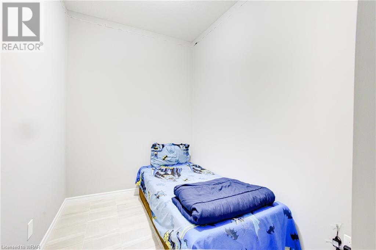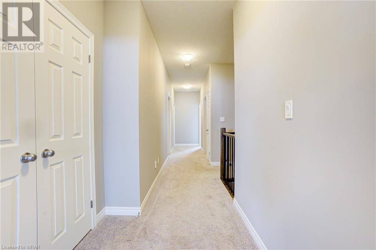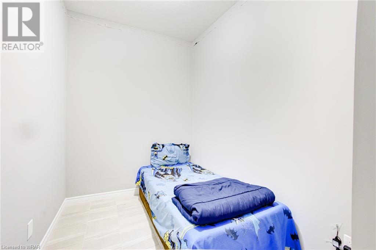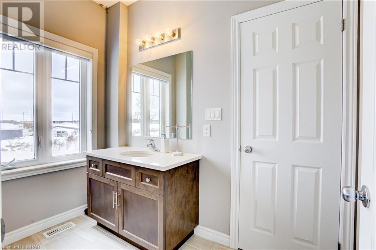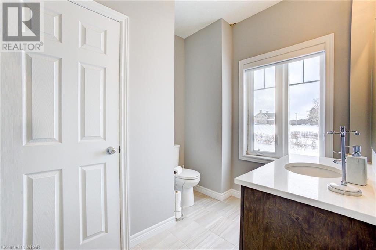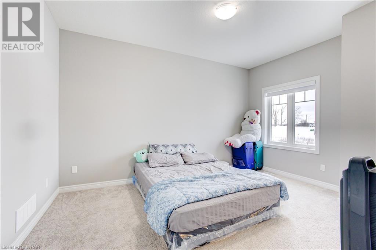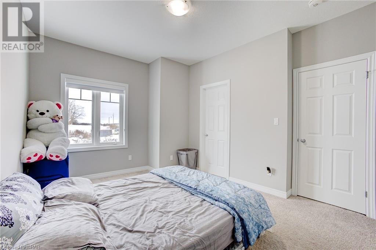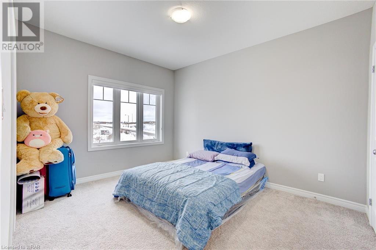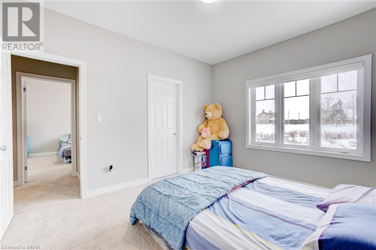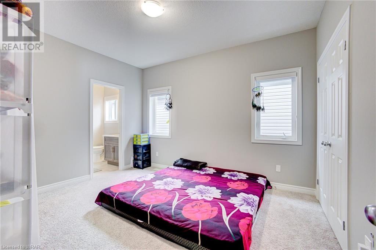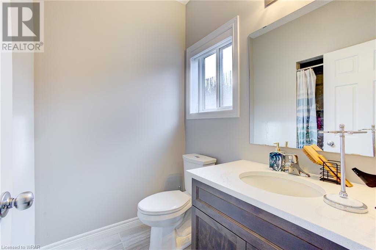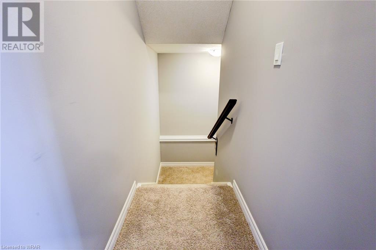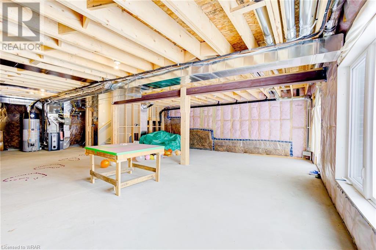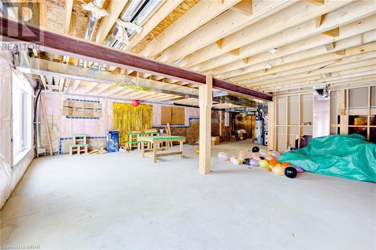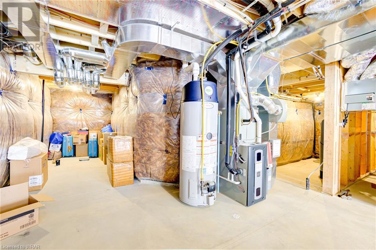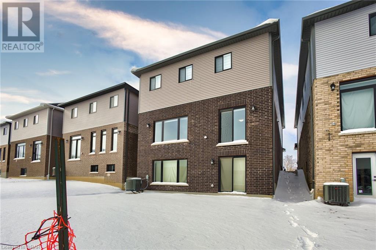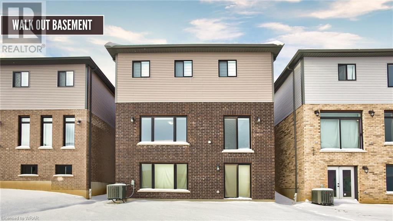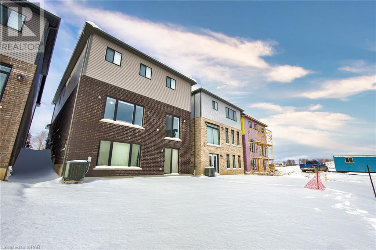5 Bedroom
4 Bathroom
2600
2 Level
Central Air Conditioning
Forced Air
$1,249,900
Welcome to 11 Broadacre Drive, a stunning property nestled in the family-friendly neighborhood of Huron Park in Kitchener. This 5 Beds, 4 Baths, 2 Car Garage home was meticulously built in 2023, offering a perfect blend of modern design & practical functionality. As you enter through the grand foyer, the house immediately captivates with its impressive interior. The main level boasts a thoughtfully designed layout, featuring 9Ft Ceiling, 2pc powder room, a cozy living room adorned with a fireplace & a well-appointed kitchen. The kitchen is a chef's delight, equipped with granite counters, Walk-In Pantry, Gas stove, SS Appliances, modern cabinetry & a spacious center island. The separate Breakfast & Dining areas provide ample space for family gatherings & entertaining. Additionally, the convenience of main-level laundry enhances the practicality of this home. Venturing upstairs, you'll discover 9Ft Ceiling 5 bedrooms, including 2 primary bedrooms with private ensuites. The remaining bedrooms are generously sized, with one offering the flexibility to serve as a nursery, office or a perfect space for kids, complete with a closet. A shared 4pc bathroom on this level adds to the overall convenience of the home. The walk-out Basement is currently unfinished, presenting a blank canvas for your personal touches. With its potential for conversion into a legal duplex or in-law suite, this space offers versatility to meet various lifestyle needs. Situated in close proximity to numerous amenities, including shopping centers, schools, parks & trails, this property is perfectly positioned. The neighborhood is still evolving with exciting amenities on the horizon, making it an ideal choice for families or savvy investors. To add the finishing touch, the driveway will be completed by the builder, ensuring a seamless transition into your new home. Don't miss the opportunity to make this your own a residence that combines modern luxury with the warmth of a family-oriented community. (id:49187)
Property Details
|
MLS® Number
|
40546772 |
|
Property Type
|
Single Family |
|
Amenities Near By
|
Park, Public Transit |
|
Equipment Type
|
Rental Water Softener, Water Heater |
|
Features
|
Sump Pump |
|
Parking Space Total
|
4 |
|
Rental Equipment Type
|
Rental Water Softener, Water Heater |
Building
|
Bathroom Total
|
4 |
|
Bedrooms Above Ground
|
5 |
|
Bedrooms Total
|
5 |
|
Appliances
|
Dishwasher, Dryer, Refrigerator, Water Softener, Washer, Range - Gas, Gas Stove(s), Hood Fan, Window Coverings |
|
Architectural Style
|
2 Level |
|
Basement Development
|
Unfinished |
|
Basement Type
|
Full (unfinished) |
|
Constructed Date
|
2023 |
|
Construction Style Attachment
|
Detached |
|
Cooling Type
|
Central Air Conditioning |
|
Exterior Finish
|
Brick, Vinyl Siding |
|
Foundation Type
|
Poured Concrete |
|
Half Bath Total
|
1 |
|
Heating Fuel
|
Natural Gas |
|
Heating Type
|
Forced Air |
|
Stories Total
|
2 |
|
Size Interior
|
2600 |
|
Type
|
House |
|
Utility Water
|
Municipal Water |
Parking
Land
|
Acreage
|
No |
|
Land Amenities
|
Park, Public Transit |
|
Sewer
|
Municipal Sewage System |
|
Size Depth
|
105 Ft |
|
Size Frontage
|
34 Ft |
|
Size Total Text
|
Under 1/2 Acre |
|
Zoning Description
|
Res-5 |
Rooms
| Level |
Type |
Length |
Width |
Dimensions |
|
Second Level |
Bedroom |
|
|
8'0'' x 9'0'' |
|
Second Level |
3pc Bathroom |
|
|
Measurements not available |
|
Second Level |
5pc Bathroom |
|
|
Measurements not available |
|
Second Level |
Bonus Room |
|
|
10'10'' x 6'6'' |
|
Second Level |
Bedroom |
|
|
11'2'' x 14'2'' |
|
Second Level |
Bedroom |
|
|
10'8'' x 12'7'' |
|
Second Level |
Bedroom |
|
|
11'2'' x 13'0'' |
|
Second Level |
5pc Bathroom |
|
|
Measurements not available |
|
Second Level |
Primary Bedroom |
|
|
16'10'' x 15'7'' |
|
Basement |
Storage |
|
|
Measurements not available |
|
Basement |
Utility Room |
|
|
Measurements not available |
|
Main Level |
Laundry Room |
|
|
10'1'' x 4'11'' |
|
Main Level |
2pc Bathroom |
|
|
Measurements not available |
|
Main Level |
Breakfast |
|
|
8'1'' x 10'6'' |
|
Main Level |
Dining Room |
|
|
14'0'' x 8'8'' |
|
Main Level |
Family Room |
|
|
17'0'' x 15'2'' |
|
Main Level |
Kitchen/dining Room |
|
|
10'3'' x 13'1'' |
https://www.realtor.ca/real-estate/26563482/11-broadacre-drive-kitchener

