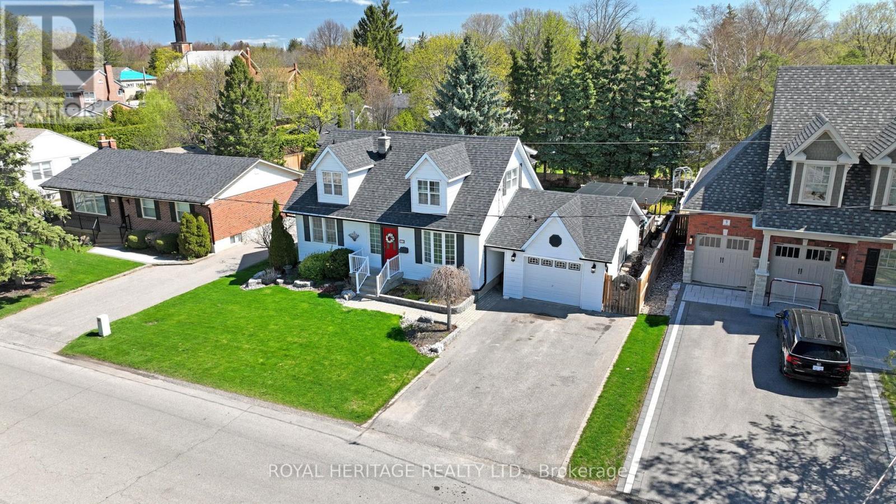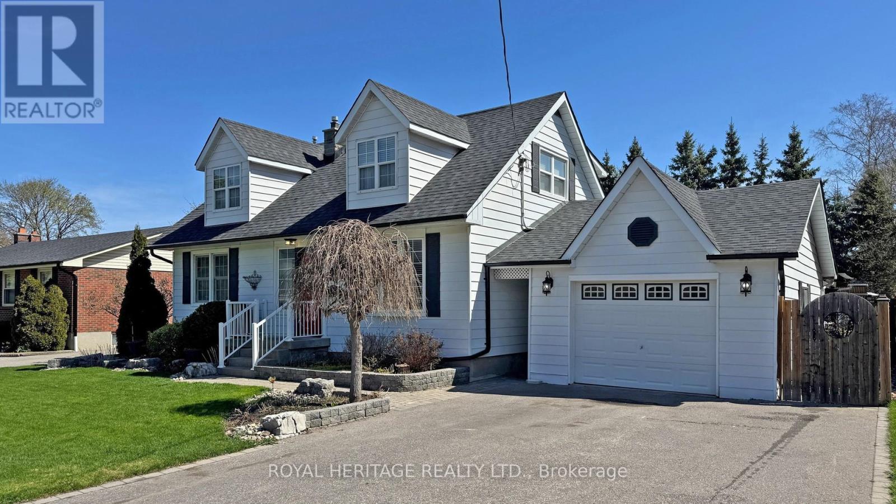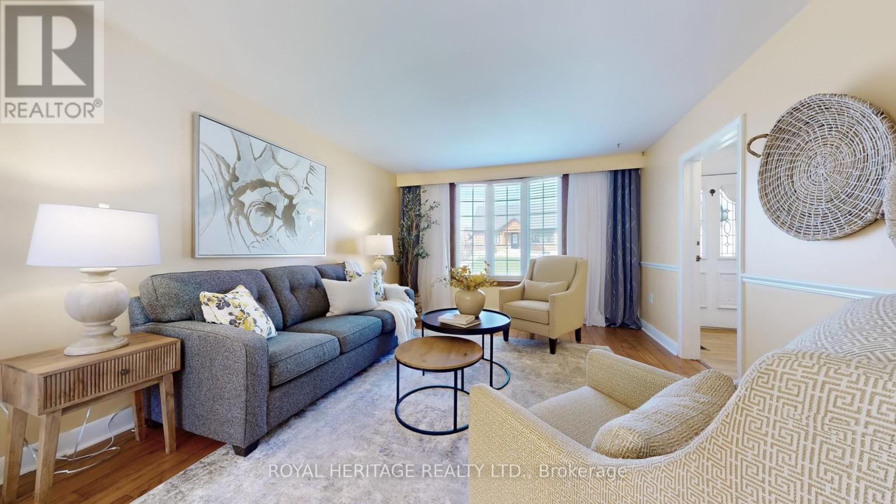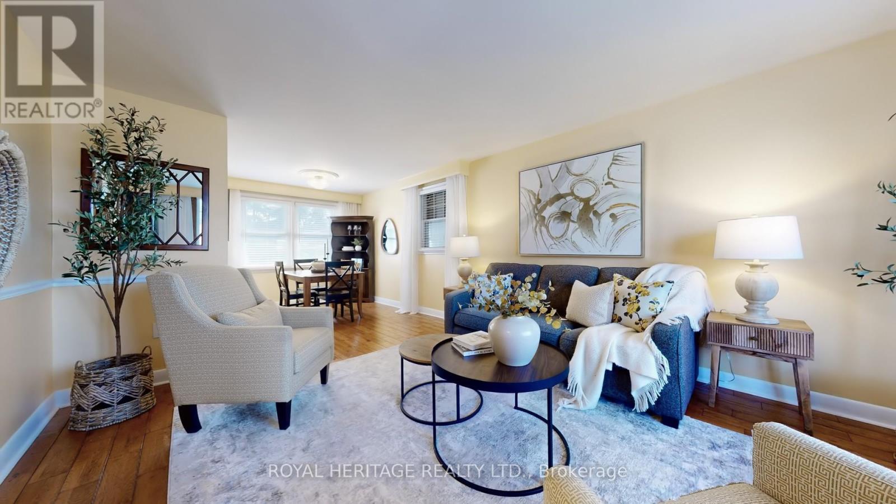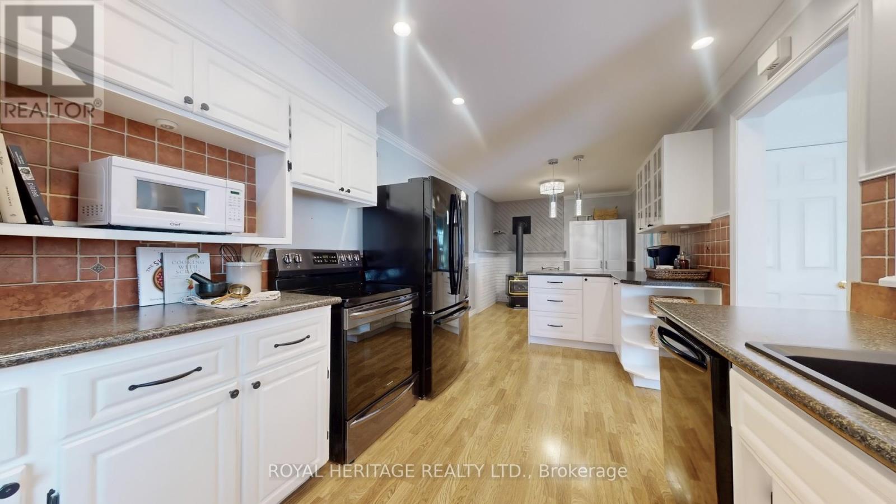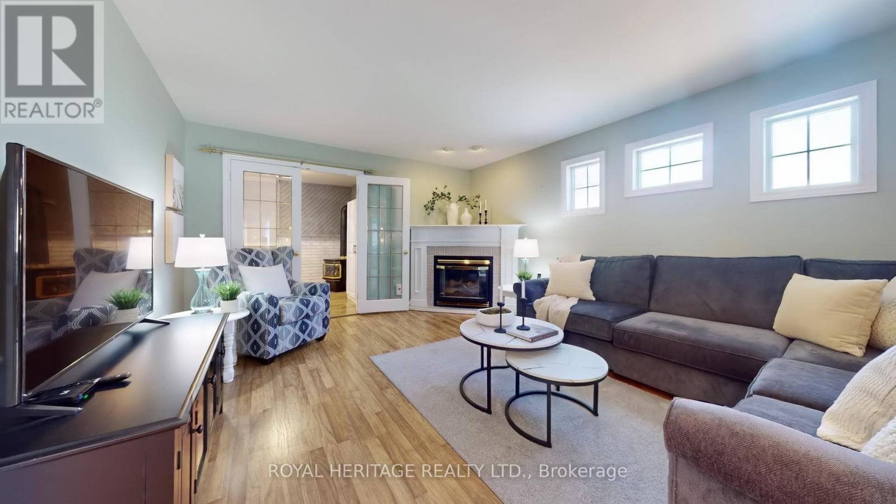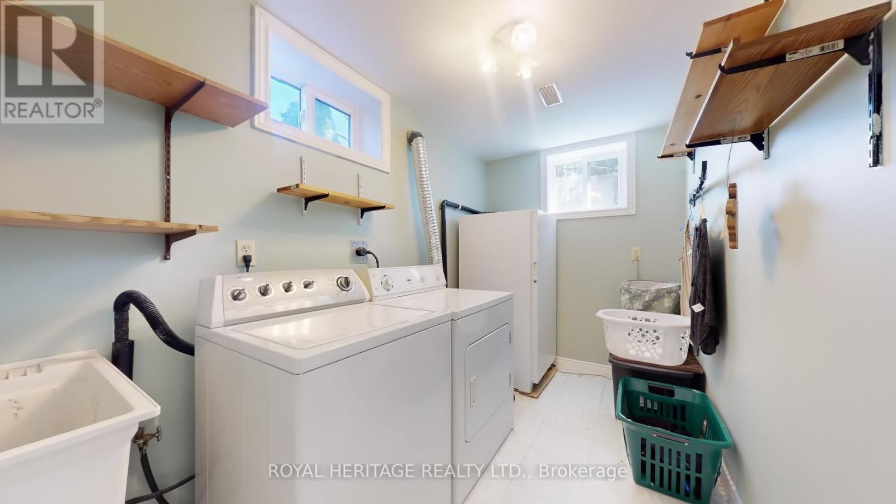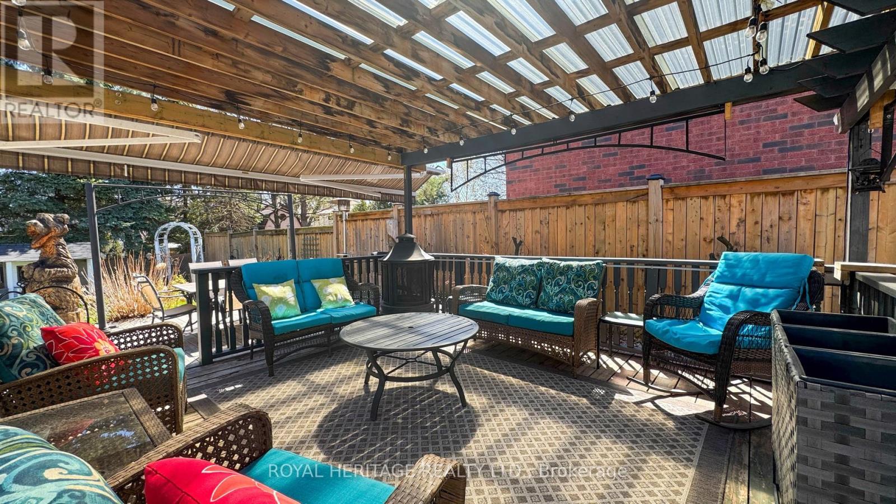6 Bedroom
4 Bathroom
2500 - 3000 sqft
Fireplace
Central Air Conditioning
Forced Air
$1,475,000
Discover the perfect multigenerational home, truly one of a kind. This unique property blends history and modern living with an original 1.5-storey home built in 1954, seamlessly connected to a spacious bungalow addition completed in 1999. Enjoy flexible living options: move freely between both sections or easily add a dividing wall for additional privacy. Each side has its own entrance, kitchen, furnace, and AC unit, offering true independent living under one roof. Endless possibilities await ideal for large families, multigenerational living, or even a group home (permitted zoning). Located in vibrant downtown Brooklin, youre just steps away from schools, shops, parks, and all local amenities.Properties like this don't come around often. (id:49187)
Property Details
|
MLS® Number
|
E12116354 |
|
Property Type
|
Single Family |
|
Neigbourhood
|
Brooklin |
|
Community Name
|
Brooklin |
|
Amenities Near By
|
Park, Place Of Worship, Public Transit |
|
Community Features
|
Community Centre |
|
Features
|
Flat Site, In-law Suite |
|
Parking Space Total
|
5 |
|
Structure
|
Deck, Shed, Workshop |
Building
|
Bathroom Total
|
4 |
|
Bedrooms Above Ground
|
5 |
|
Bedrooms Below Ground
|
1 |
|
Bedrooms Total
|
6 |
|
Age
|
51 To 99 Years |
|
Amenities
|
Fireplace(s), Separate Heating Controls |
|
Appliances
|
Central Vacuum |
|
Basement Development
|
Finished |
|
Basement Type
|
N/a (finished) |
|
Construction Style Attachment
|
Detached |
|
Cooling Type
|
Central Air Conditioning |
|
Exterior Finish
|
Aluminum Siding |
|
Fireplace Present
|
Yes |
|
Fireplace Total
|
3 |
|
Flooring Type
|
Hardwood, Laminate, Tile |
|
Foundation Type
|
Concrete |
|
Half Bath Total
|
2 |
|
Heating Fuel
|
Natural Gas |
|
Heating Type
|
Forced Air |
|
Stories Total
|
2 |
|
Size Interior
|
2500 - 3000 Sqft |
|
Type
|
House |
|
Utility Water
|
Municipal Water |
Parking
Land
|
Acreage
|
No |
|
Fence Type
|
Fenced Yard |
|
Land Amenities
|
Park, Place Of Worship, Public Transit |
|
Sewer
|
Sanitary Sewer |
|
Size Depth
|
132 Ft ,2 In |
|
Size Frontage
|
66 Ft ,9 In |
|
Size Irregular
|
66.8 X 132.2 Ft |
|
Size Total Text
|
66.8 X 132.2 Ft |
Rooms
| Level |
Type |
Length |
Width |
Dimensions |
|
Second Level |
Primary Bedroom |
6.24 m |
4.05 m |
6.24 m x 4.05 m |
|
Second Level |
Bedroom 2 |
3.07 m |
2.8 m |
3.07 m x 2.8 m |
|
Second Level |
Bedroom 3 |
3.96 m |
2.74 m |
3.96 m x 2.74 m |
|
Basement |
Recreational, Games Room |
5.73 m |
3.68 m |
5.73 m x 3.68 m |
|
Basement |
Bedroom |
3.35 m |
3.01 m |
3.35 m x 3.01 m |
|
Basement |
Kitchen |
4.6 m |
3.1 m |
4.6 m x 3.1 m |
|
Lower Level |
Other |
3.07 m |
3.96 m |
3.07 m x 3.96 m |
|
Lower Level |
Recreational, Games Room |
9.75 m |
3.62 m |
9.75 m x 3.62 m |
|
Main Level |
Living Room |
4.87 m |
3.69 m |
4.87 m x 3.69 m |
|
Main Level |
Family Room |
4.87 m |
3.96 m |
4.87 m x 3.96 m |
|
Main Level |
Primary Bedroom |
5.48 m |
3.47 m |
5.48 m x 3.47 m |
|
Main Level |
Dining Room |
4.87 m |
4.51 m |
4.87 m x 4.51 m |
|
Main Level |
Dining Room |
3.05 m |
3.02 m |
3.05 m x 3.02 m |
|
Main Level |
Kitchen |
4.87 m |
3.02 m |
4.87 m x 3.02 m |
|
Main Level |
Eating Area |
2.16 m |
3.02 m |
2.16 m x 3.02 m |
|
Main Level |
Bedroom 4 |
3.29 m |
2.74 m |
3.29 m x 2.74 m |
https://www.realtor.ca/real-estate/28242782/11-durham-street-whitby-brooklin-brooklin


