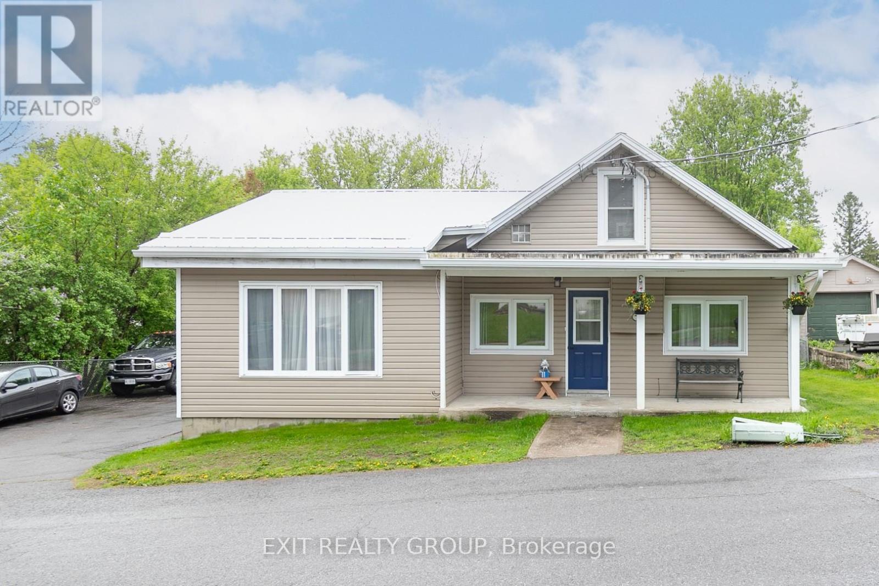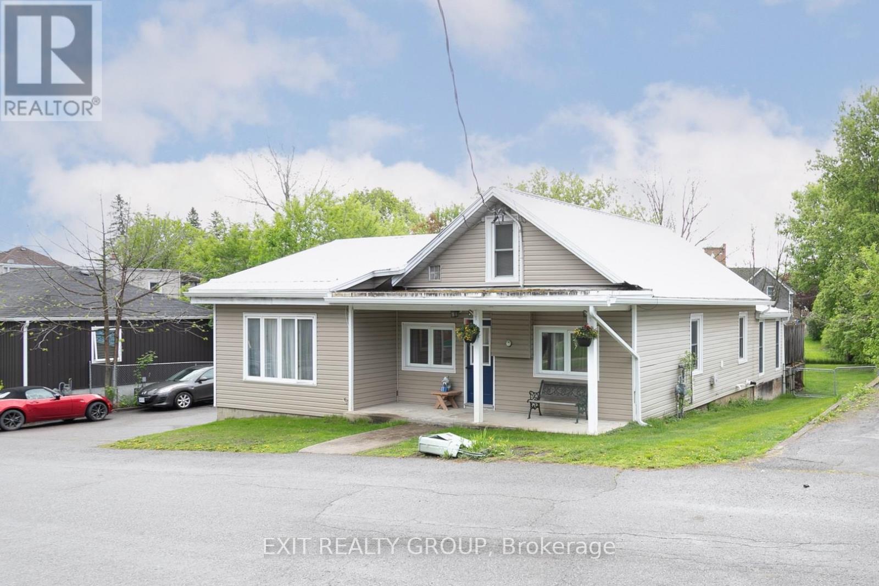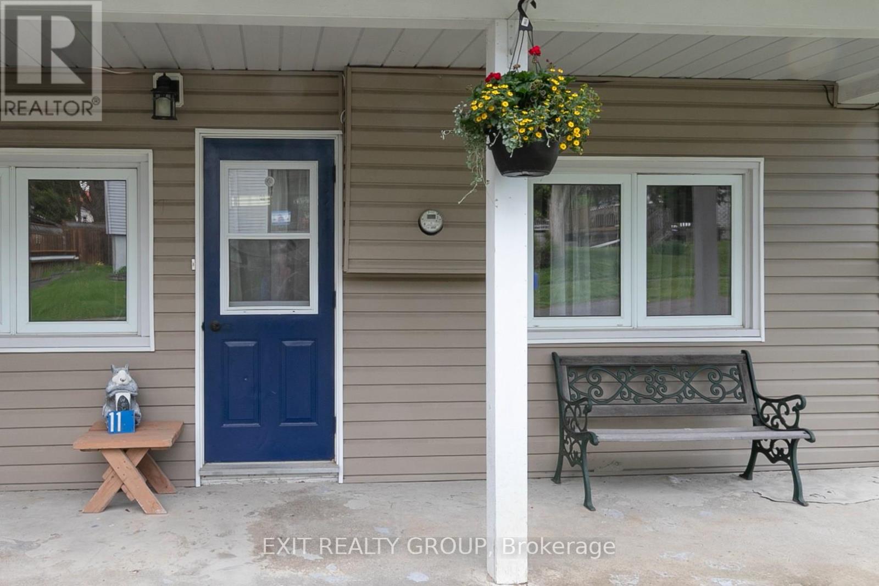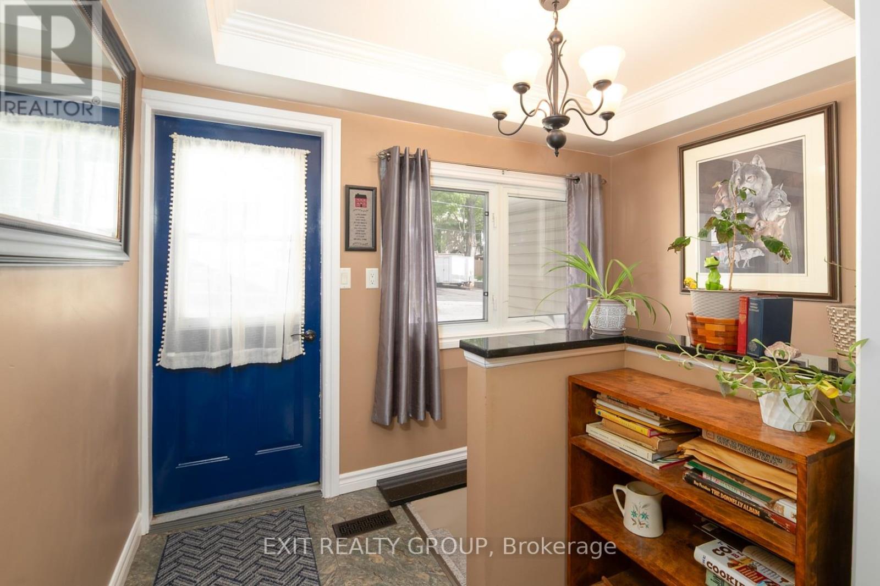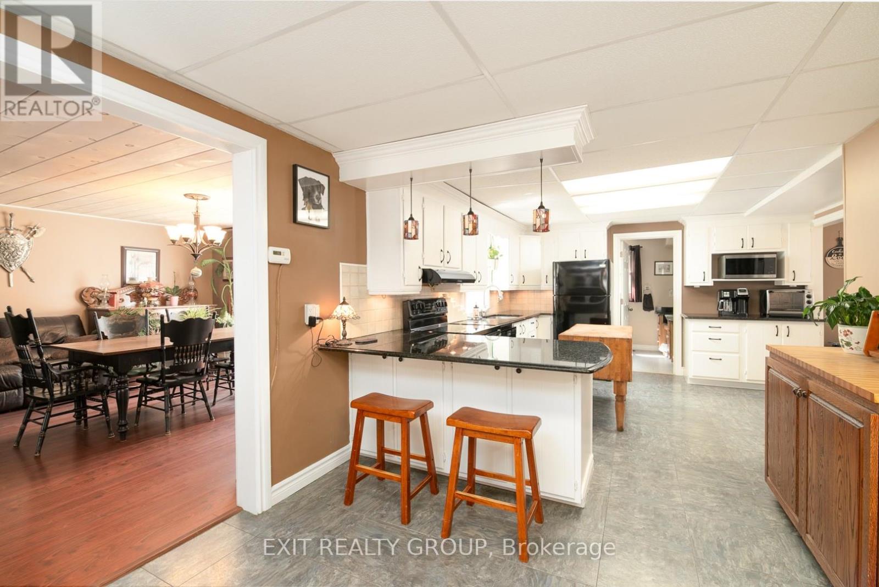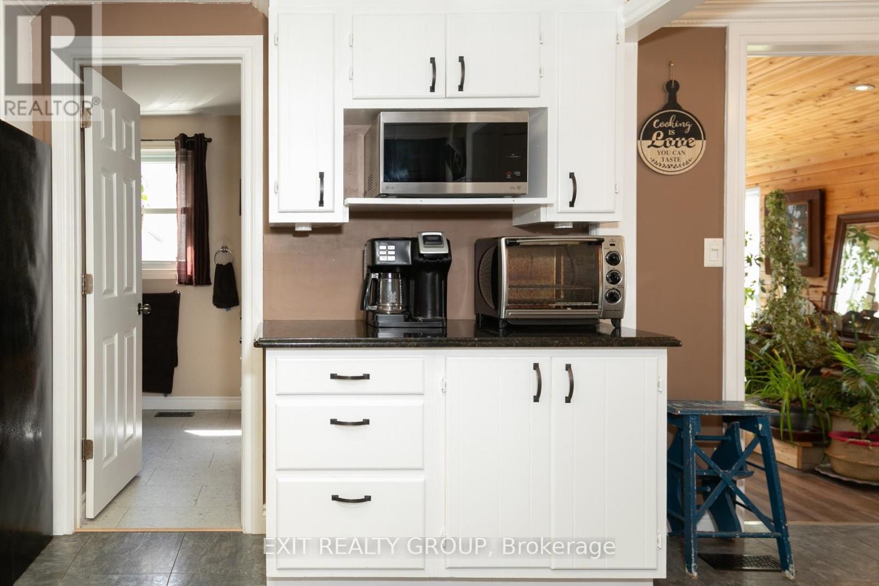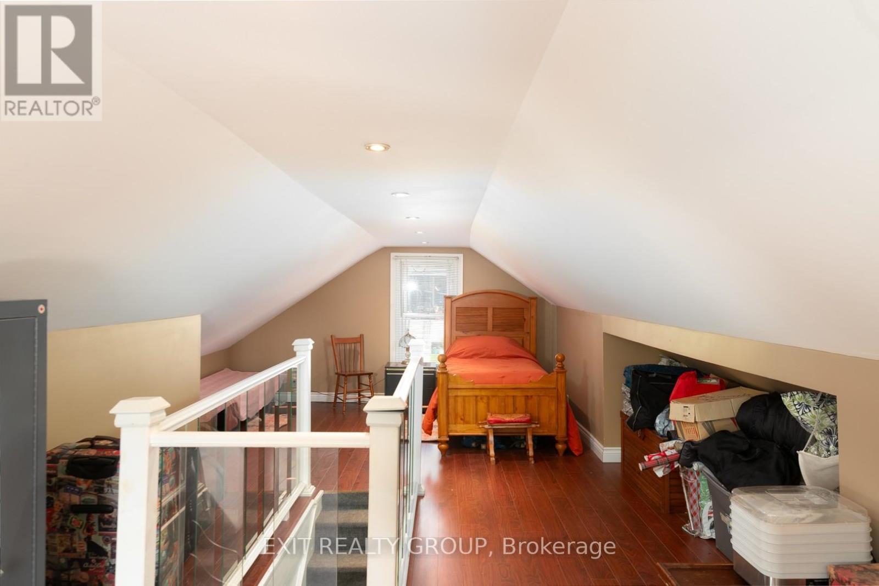4 Bedroom
1 Bathroom
700 - 1100 sqft
Central Air Conditioning
Forced Air
$549,900
$10,000 Cash Back from the Seller on Closing! Use it toward upgrades, moving expenses, or your next adventure - this added value makes an already fantastic home even more appealing. We're seriously excited about this opportunity - motivated and ready to make it yours! Step into this beautifully maintained 4-bedroom home in the heart of Frankford, a friendly community offering the perfect blend of small-town charm and modern conveniences. Enjoy nearby amenities like parks, a beach, and direct access to the Trent-Severn Waterway - ideal for outdoor lovers and families alike.The functional layout includes a spacious open-concept living and dining area, perfect for hosting. The bright eat-in kitchen features granite countertops, loads of cupboard space, and room to gather. A full main floor bath and laundry offer everyday practicality. Enjoy your morning coffee or unwind in the bright sunroom with walkout access to the back deck. The fully fenced yard provides space and privacy for kids, pets, or gardening dreams. But the real showstopper? A 30' x 44' heated & insulated detached garage with 100 amp service - ideal for hobbyists, car enthusiasts, or anyone needing serious space for storage or projects. Located just two hours from Toronto, this is more than a home - its a lifestyle. Let's make it happen! (id:49187)
Property Details
|
MLS® Number
|
X12155662 |
|
Property Type
|
Single Family |
|
Community Name
|
Frankford Ward |
|
Amenities Near By
|
Beach, Golf Nearby, Place Of Worship, Public Transit, Schools |
|
Features
|
Irregular Lot Size, Flat Site, Dry |
|
Parking Space Total
|
14 |
|
Structure
|
Deck, Porch |
Building
|
Bathroom Total
|
1 |
|
Bedrooms Above Ground
|
2 |
|
Bedrooms Below Ground
|
2 |
|
Bedrooms Total
|
4 |
|
Age
|
100+ Years |
|
Appliances
|
Hot Tub, Water Heater - Tankless, Dishwasher, Dryer, Stove, Washer, Refrigerator |
|
Basement Development
|
Finished |
|
Basement Features
|
Walk-up |
|
Basement Type
|
N/a (finished) |
|
Construction Style Attachment
|
Detached |
|
Cooling Type
|
Central Air Conditioning |
|
Exterior Finish
|
Vinyl Siding |
|
Foundation Type
|
Block |
|
Heating Fuel
|
Natural Gas |
|
Heating Type
|
Forced Air |
|
Stories Total
|
2 |
|
Size Interior
|
700 - 1100 Sqft |
|
Type
|
House |
|
Utility Water
|
Municipal Water |
Parking
Land
|
Acreage
|
No |
|
Fence Type
|
Fenced Yard |
|
Land Amenities
|
Beach, Golf Nearby, Place Of Worship, Public Transit, Schools |
|
Sewer
|
Sanitary Sewer |
|
Size Depth
|
196 Ft ,4 In |
|
Size Frontage
|
80 Ft ,1 In |
|
Size Irregular
|
80.1 X 196.4 Ft ; See Realtor Remarks |
|
Size Total Text
|
80.1 X 196.4 Ft ; See Realtor Remarks|under 1/2 Acre |
|
Zoning Description
|
R1 |
Rooms
| Level |
Type |
Length |
Width |
Dimensions |
|
Second Level |
Bedroom 2 |
9.51 m |
3.94 m |
9.51 m x 3.94 m |
|
Basement |
Bedroom 3 |
4.06 m |
2.38 m |
4.06 m x 2.38 m |
|
Basement |
Bedroom 4 |
3.96 m |
3.4 m |
3.96 m x 3.4 m |
|
Basement |
Utility Room |
6.09 m |
6.24 m |
6.09 m x 6.24 m |
|
Ground Level |
Living Room |
4.56 m |
5.31 m |
4.56 m x 5.31 m |
|
Ground Level |
Dining Room |
4.56 m |
3.59 m |
4.56 m x 3.59 m |
|
Ground Level |
Kitchen |
5.65 m |
3.85 m |
5.65 m x 3.85 m |
|
Ground Level |
Eating Area |
2.69 m |
2.61 m |
2.69 m x 2.61 m |
|
Ground Level |
Sunroom |
3.57 m |
3.5 m |
3.57 m x 3.5 m |
|
Ground Level |
Primary Bedroom |
4.55 m |
3.24 m |
4.55 m x 3.24 m |
Utilities
|
Cable
|
Installed |
|
Electricity
|
Installed |
|
Sewer
|
Installed |
https://www.realtor.ca/real-estate/28328305/11-finnegan-drive-quinte-west-frankford-ward-frankford-ward

