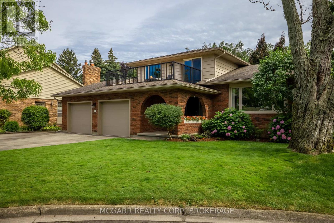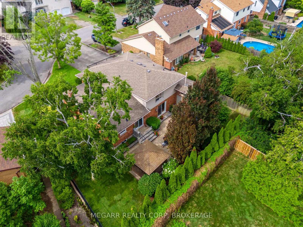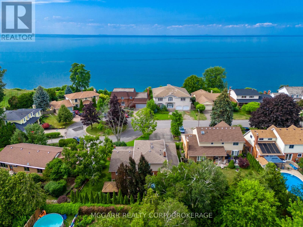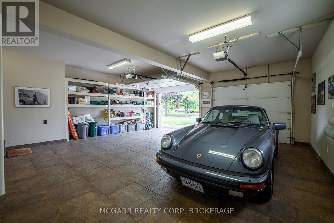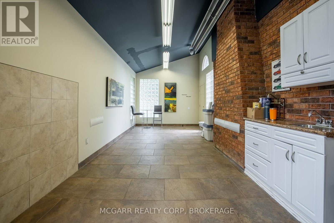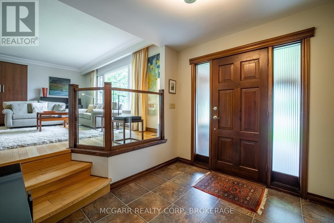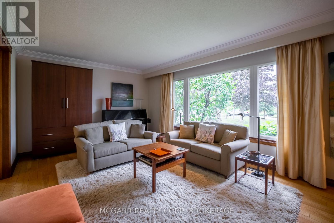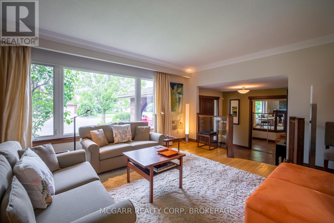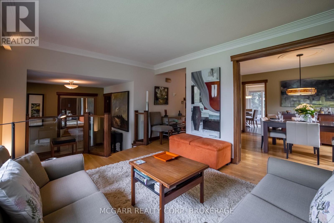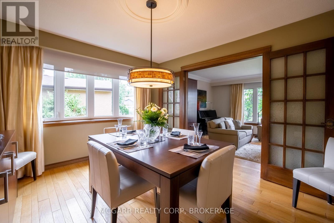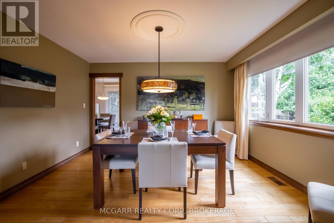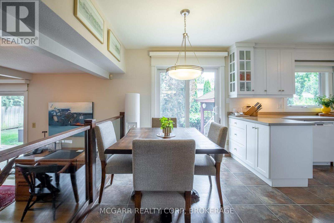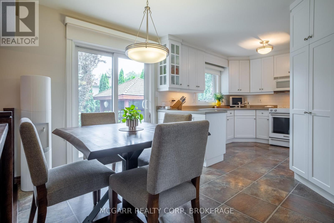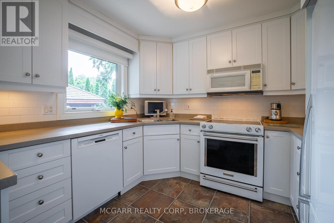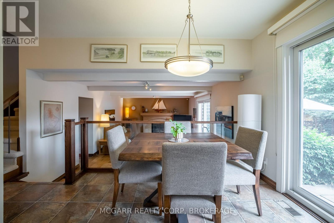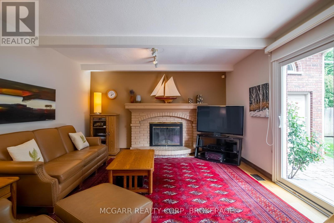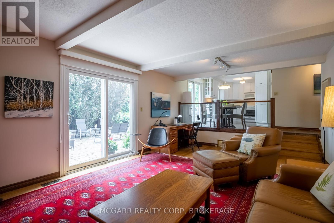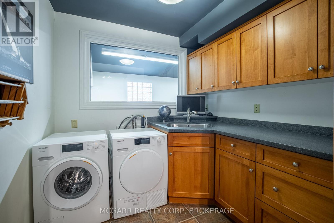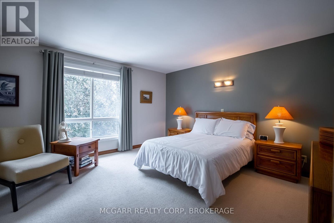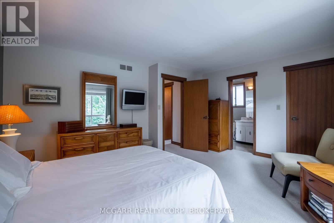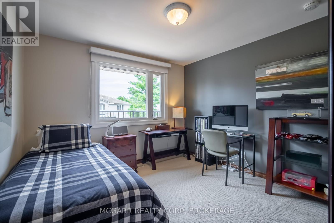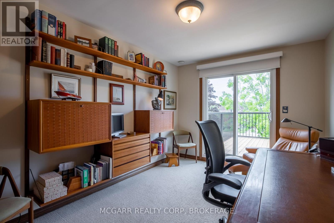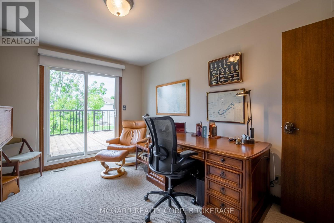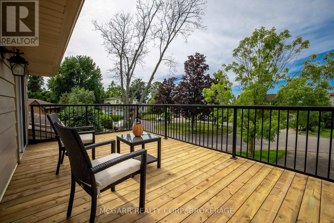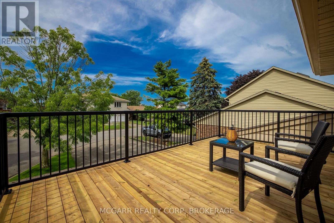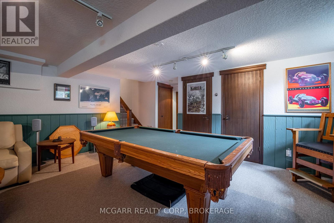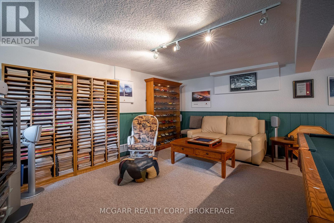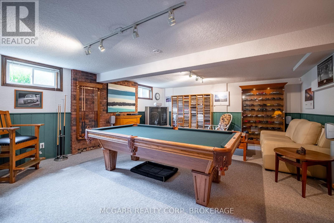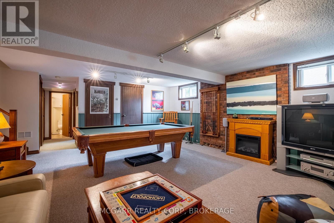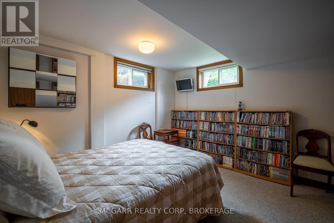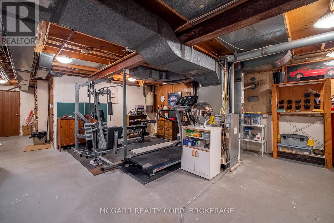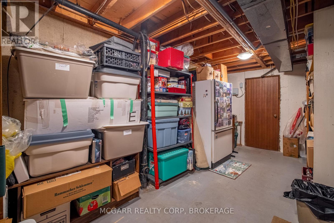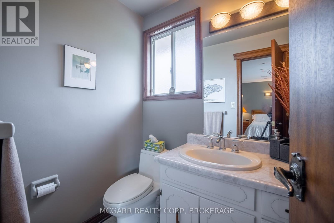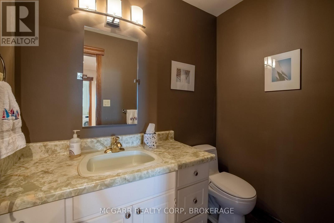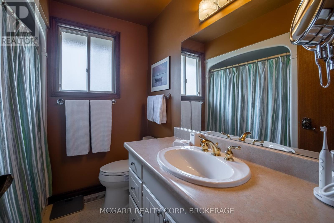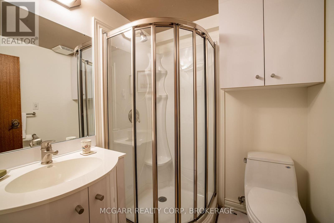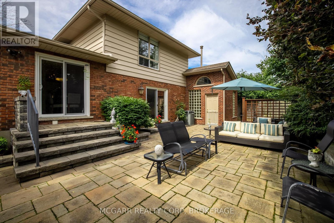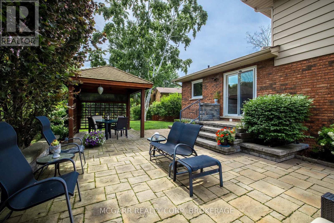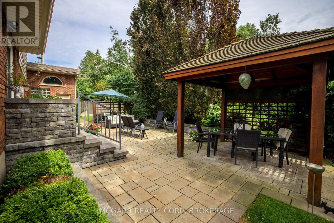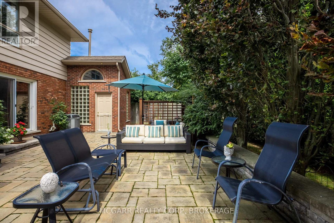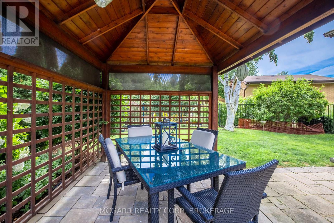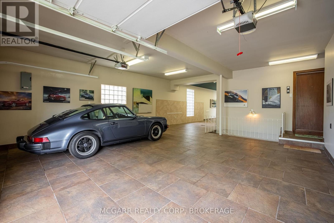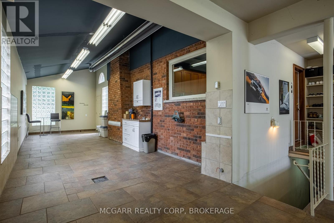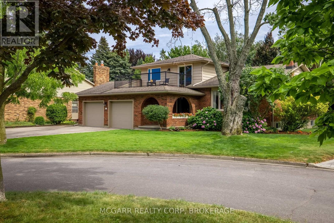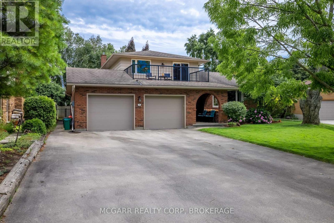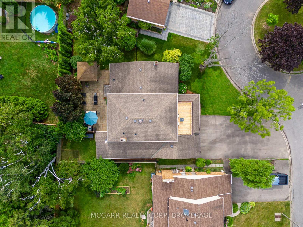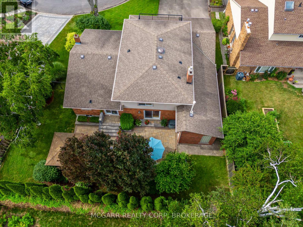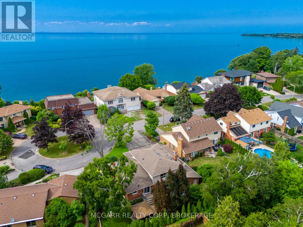4 Bedroom
4 Bathroom
1500 - 2000 sqft
Fireplace
Central Air Conditioning
Forced Air
Landscaped, Lawn Sprinkler
$1,100,000
Coveted lake front Lantana Circle is a small enclave at the end of Vine Street, where you will find this hidden gem with a number of updates. Perfect for a couple or a family. Car buffs will be thrilled with the almost 1000 sqft attached garage with porcelain frost proof tile floor + access to the house. A spacious foyer opens to the entertaining size living + dining rooms. The updated eat in kitchen has patio doors to the stunning + private backyard. The main floor family room has wood floors, a wood fireplace + is adjacent to the laundry room + 2 pc. The upper level has 3 bedrooms and 2 bathrooms with one as an ensuite. One bedroom has patio doors to a new 12x20 deck, a great place to unwind. Another level has a fun recreation room, 4th bedroom + a 3pc bath. And another level has tons of workshop space and storage. The pie shape backyard has a patio, deck + lots of private green space. Lots to enjoy in the "Hood". Large path leading to a lake front park and the lake front trail for walking or biking. Close to everything but far enough to sit back and relax. (id:49187)
Property Details
|
MLS® Number
|
X12313209 |
|
Property Type
|
Single Family |
|
Community Name
|
437 - Lakeshore |
|
Amenities Near By
|
Marina, Park, Schools |
|
Equipment Type
|
None |
|
Features
|
Cul-de-sac, Flat Site, Level |
|
Parking Space Total
|
10 |
|
Rental Equipment Type
|
None |
|
Structure
|
Deck, Patio(s), Porch |
Building
|
Bathroom Total
|
4 |
|
Bedrooms Above Ground
|
3 |
|
Bedrooms Below Ground
|
1 |
|
Bedrooms Total
|
4 |
|
Amenities
|
Fireplace(s) |
|
Appliances
|
Garage Door Opener Remote(s), Central Vacuum, Water Heater, Dishwasher, Stove, Window Coverings, Refrigerator |
|
Basement Development
|
Partially Finished |
|
Basement Features
|
Separate Entrance |
|
Basement Type
|
N/a (partially Finished) |
|
Construction Style Attachment
|
Detached |
|
Construction Style Split Level
|
Sidesplit |
|
Cooling Type
|
Central Air Conditioning |
|
Exterior Finish
|
Aluminum Siding, Brick |
|
Fire Protection
|
Alarm System, Monitored Alarm, Smoke Detectors |
|
Fireplace Present
|
Yes |
|
Fireplace Total
|
1 |
|
Foundation Type
|
Poured Concrete |
|
Half Bath Total
|
2 |
|
Heating Fuel
|
Wood |
|
Heating Type
|
Forced Air |
|
Size Interior
|
1500 - 2000 Sqft |
|
Type
|
House |
|
Utility Water
|
Municipal Water |
Parking
Land
|
Acreage
|
No |
|
Fence Type
|
Fully Fenced, Fenced Yard |
|
Land Amenities
|
Marina, Park, Schools |
|
Landscape Features
|
Landscaped, Lawn Sprinkler |
|
Sewer
|
Sanitary Sewer |
|
Size Depth
|
124 Ft ,3 In |
|
Size Frontage
|
80 Ft |
|
Size Irregular
|
80 X 124.3 Ft |
|
Size Total Text
|
80 X 124.3 Ft |
|
Surface Water
|
Lake/pond |
Rooms
| Level |
Type |
Length |
Width |
Dimensions |
|
Basement |
Workshop |
6.5836 m |
6.4008 m |
6.5836 m x 6.4008 m |
|
Lower Level |
Bedroom 4 |
3.4747 m |
3.3528 m |
3.4747 m x 3.3528 m |
|
Lower Level |
Recreational, Games Room |
6.096 m |
5.273 m |
6.096 m x 5.273 m |
|
Main Level |
Foyer |
2.8041 m |
2.4384 m |
2.8041 m x 2.4384 m |
|
Main Level |
Living Room |
5.4864 m |
3.3832 m |
5.4864 m x 3.3832 m |
|
Main Level |
Dining Room |
4.0233 m |
3.4442 m |
4.0233 m x 3.4442 m |
|
Main Level |
Kitchen |
5.7912 m |
2.7736 m |
5.7912 m x 2.7736 m |
|
Main Level |
Family Room |
6.2788 m |
4.0843 m |
6.2788 m x 4.0843 m |
|
Main Level |
Laundry Room |
2.3469 m |
2.225 m |
2.3469 m x 2.225 m |
|
Upper Level |
Primary Bedroom |
4.8768 m |
3.3959 m |
4.8768 m x 3.3959 m |
|
Upper Level |
Bedroom 2 |
4.0843 m |
2.9565 m |
4.0843 m x 2.9565 m |
|
Upper Level |
Bedroom 3 |
3.3528 m |
3.3528 m |
3.3528 m x 3.3528 m |
Utilities
|
Electricity
|
Installed |
|
Sewer
|
Installed |
https://www.realtor.ca/real-estate/28665764/11-lantana-circle-st-catharines-lakeshore-437-lakeshore

