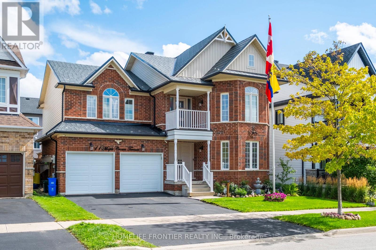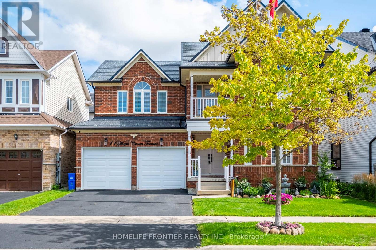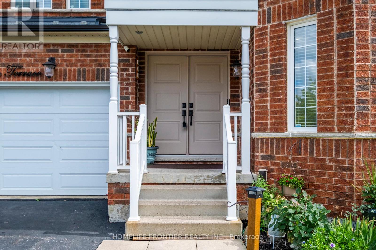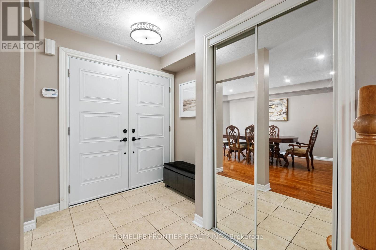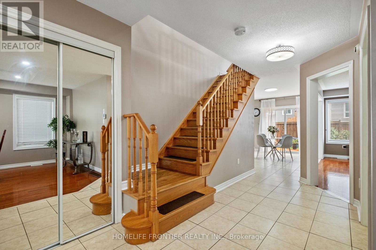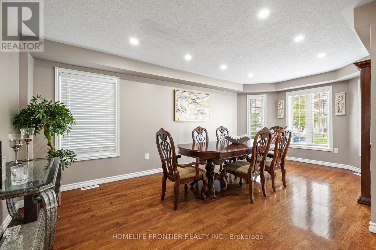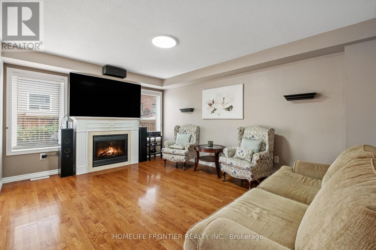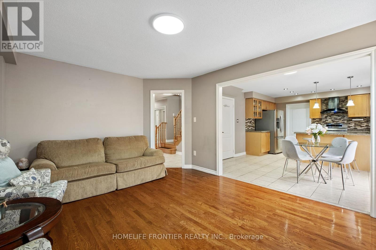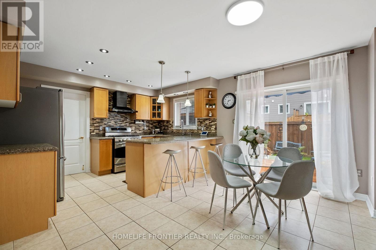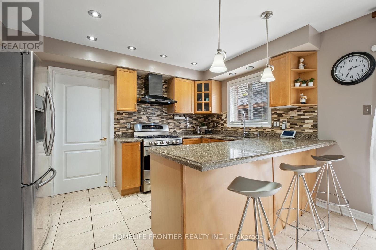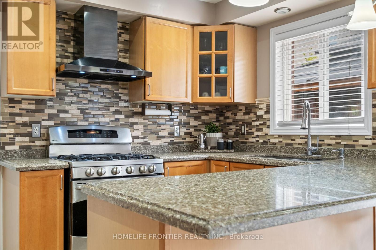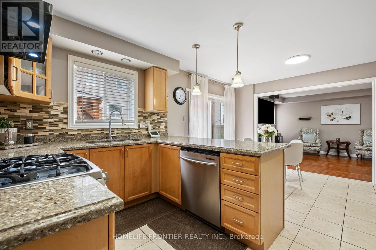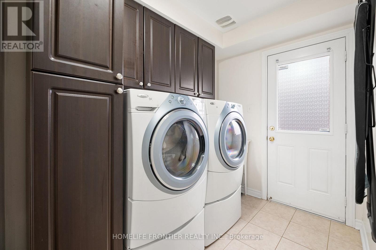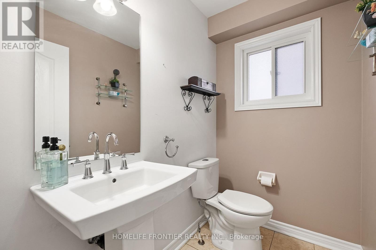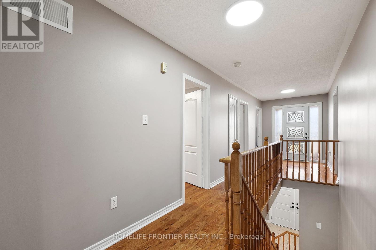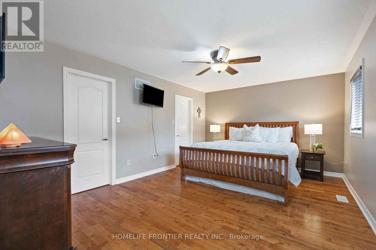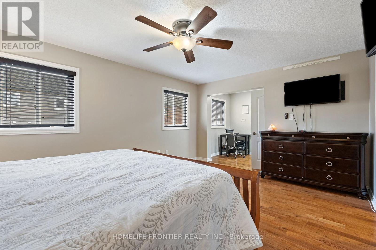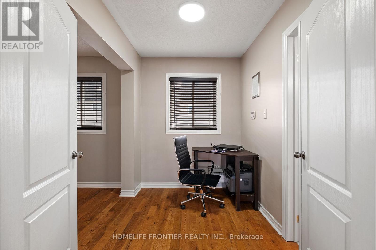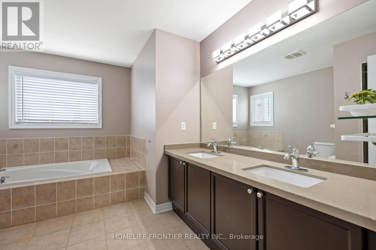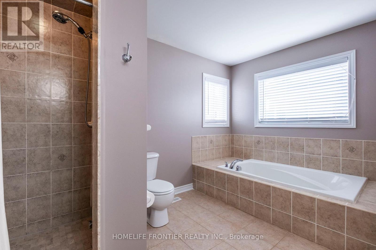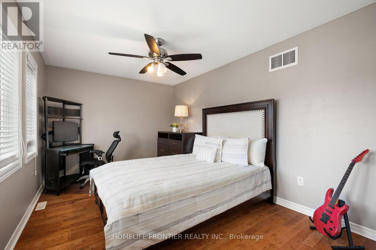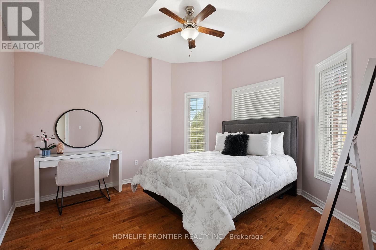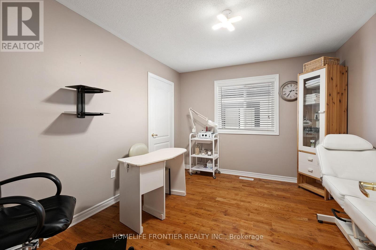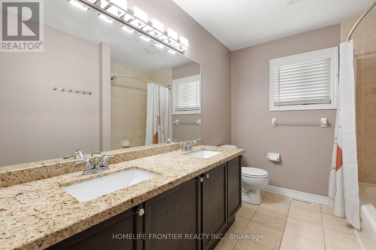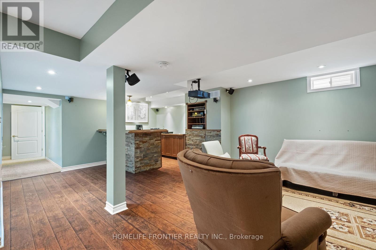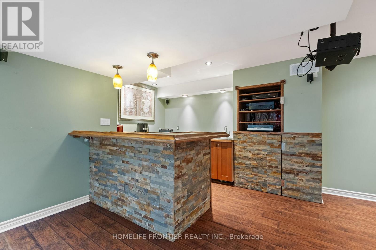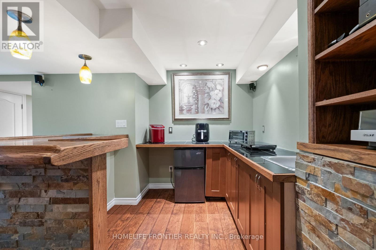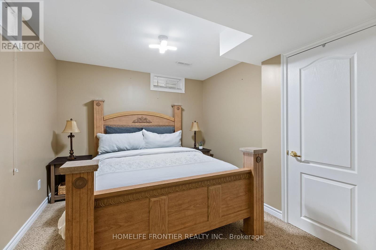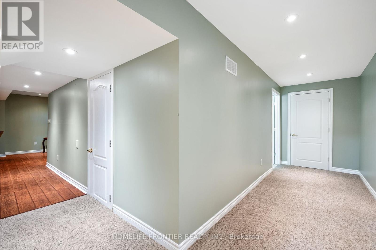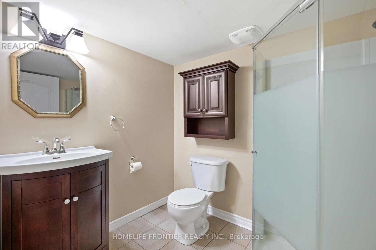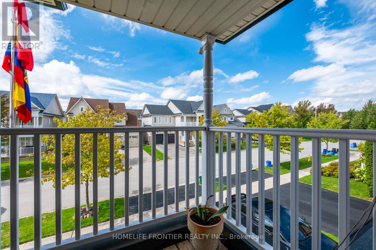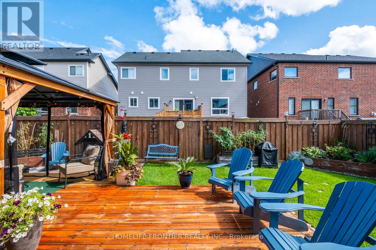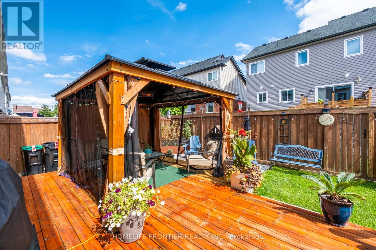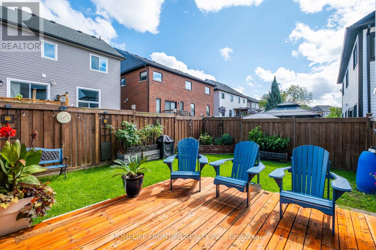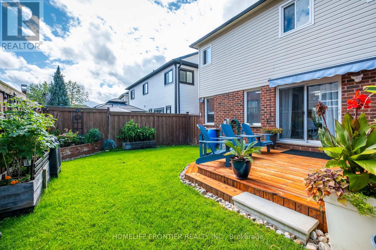5 Bedroom
4 Bathroom
2000 - 2500 sqft
Fireplace
Central Air Conditioning
Forced Air
$999,000
Located In Highly Sought-After Area, 4 Bed+1/4 Bath Home Boasts Large Windows With Plenty Of Natural Light. Main Floor Offers Seamlessly Combined Bright Living & Dining Area, Cozy Family Room W/ Fireplace Provides Perfect Spot To Relax, Open Concept Kitchen & Large Breakfast Area With Walk-Out To Backyard, Main Floor Laundry Room W/ B/I Storage. Spacious Primary W/ Nursery Attached & 5 Pc Bath & 2 W/I Closet, 3 Additional Well-Sized Bedrooms & 4 Pc Bath, Balcony Overlooking The Front Yard. Finished Basement W/ Extra Bedroom & 3 Pc Bath, Large Rec Space & Wet Bar For All Your Entertaining Needs. Stunning Fully Fenced Backyard W/ Wood Deck & Gazebo & Garden. Direct Access From 2 Car Garage. Close To All Amenities. (id:49187)
Property Details
|
MLS® Number
|
S12385278 |
|
Property Type
|
Single Family |
|
Community Name
|
Innis-Shore |
|
Amenities Near By
|
Schools, Park, Public Transit |
|
Features
|
Carpet Free |
|
Parking Space Total
|
4 |
Building
|
Bathroom Total
|
4 |
|
Bedrooms Above Ground
|
4 |
|
Bedrooms Below Ground
|
1 |
|
Bedrooms Total
|
5 |
|
Appliances
|
Dishwasher, Dryer, Hood Fan, Water Heater, Stove, Washer, Water Softener, Refrigerator |
|
Basement Development
|
Finished |
|
Basement Type
|
N/a (finished) |
|
Construction Style Attachment
|
Detached |
|
Cooling Type
|
Central Air Conditioning |
|
Exterior Finish
|
Brick |
|
Fireplace Present
|
Yes |
|
Flooring Type
|
Ceramic, Hardwood, Carpeted, Laminate |
|
Foundation Type
|
Concrete |
|
Half Bath Total
|
1 |
|
Heating Fuel
|
Natural Gas |
|
Heating Type
|
Forced Air |
|
Stories Total
|
2 |
|
Size Interior
|
2000 - 2500 Sqft |
|
Type
|
House |
|
Utility Water
|
Municipal Water |
Parking
Land
|
Acreage
|
No |
|
Land Amenities
|
Schools, Park, Public Transit |
|
Sewer
|
Sanitary Sewer |
|
Size Depth
|
82 Ft |
|
Size Frontage
|
45 Ft ,10 In |
|
Size Irregular
|
45.9 X 82 Ft |
|
Size Total Text
|
45.9 X 82 Ft |
Rooms
| Level |
Type |
Length |
Width |
Dimensions |
|
Second Level |
Bedroom 4 |
3.58 m |
3.45 m |
3.58 m x 3.45 m |
|
Second Level |
Primary Bedroom |
5.07 m |
3.74 m |
5.07 m x 3.74 m |
|
Second Level |
Bedroom 2 |
5.07 m |
3.06 m |
5.07 m x 3.06 m |
|
Second Level |
Bedroom 3 |
3.46 m |
3.15 m |
3.46 m x 3.15 m |
|
Basement |
Bedroom |
3.59 m |
3.04 m |
3.59 m x 3.04 m |
|
Basement |
Recreational, Games Room |
8.27 m |
5.79 m |
8.27 m x 5.79 m |
|
Main Level |
Kitchen |
3.73 m |
2.743 m |
3.73 m x 2.743 m |
|
Main Level |
Eating Area |
3.73 m |
2.53 m |
3.73 m x 2.53 m |
|
Main Level |
Family Room |
4.75 m |
3.65 m |
4.75 m x 3.65 m |
|
Main Level |
Living Room |
6.06 m |
3.5 m |
6.06 m x 3.5 m |
|
Main Level |
Dining Room |
6.06 m |
3.5 m |
6.06 m x 3.5 m |
|
Main Level |
Laundry Room |
3.73 m |
1.84 m |
3.73 m x 1.84 m |
https://www.realtor.ca/real-estate/28823206/11-maple-crown-terrace-barrie-innis-shore-innis-shore

