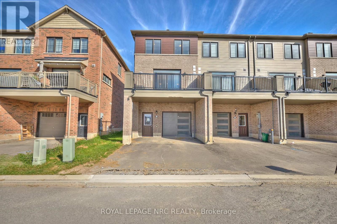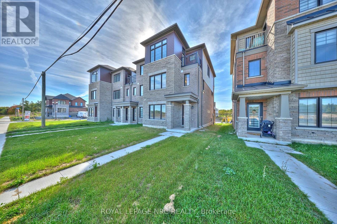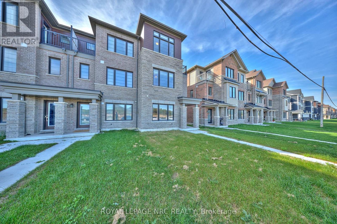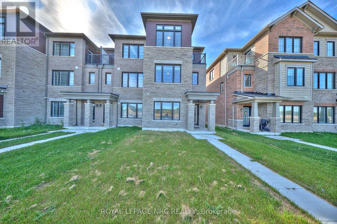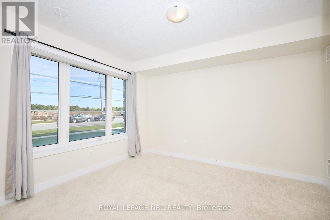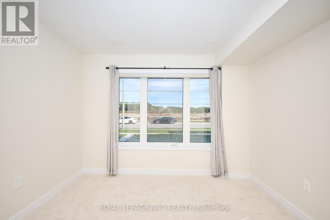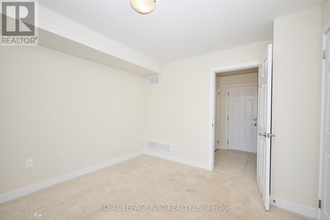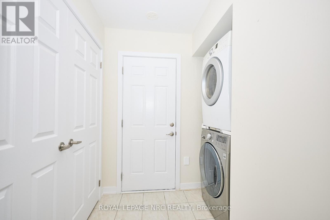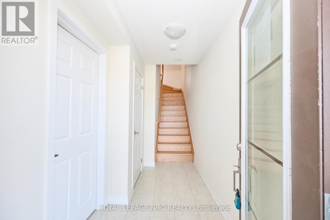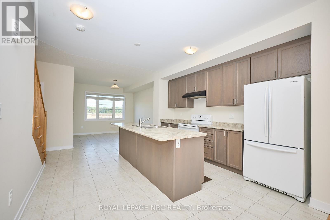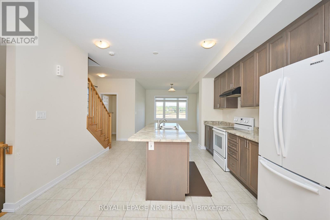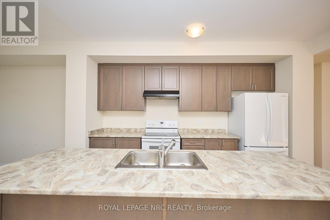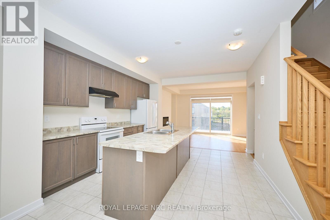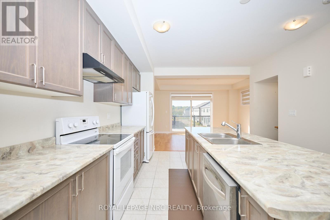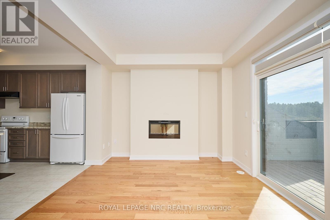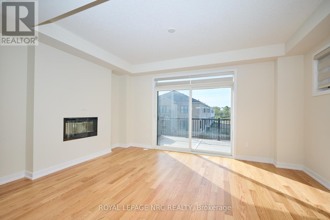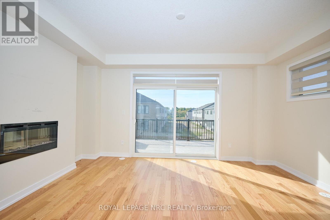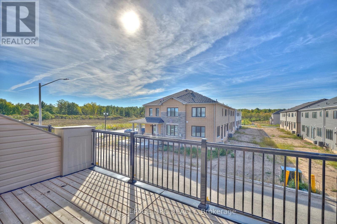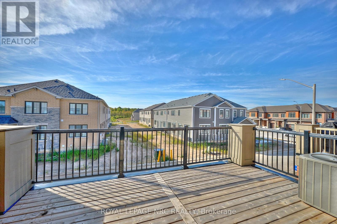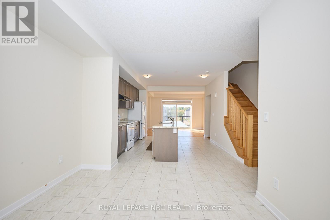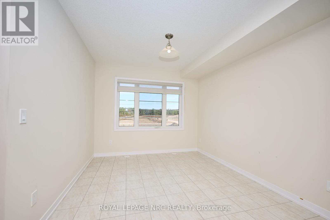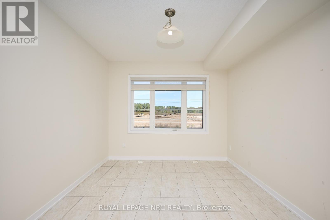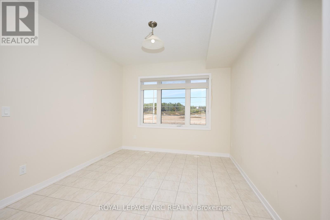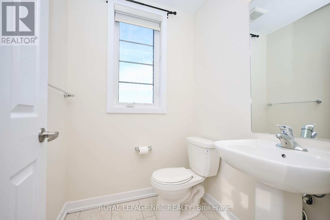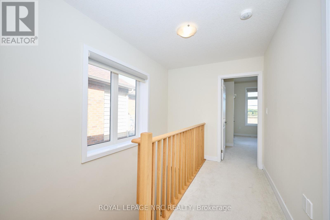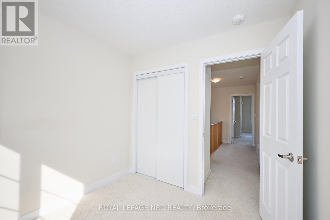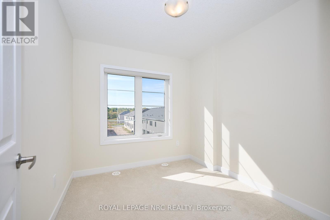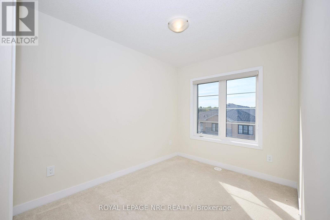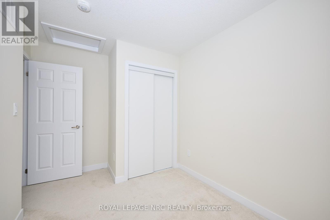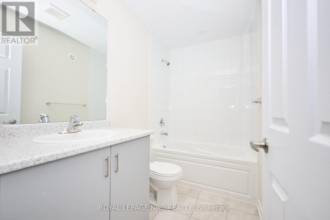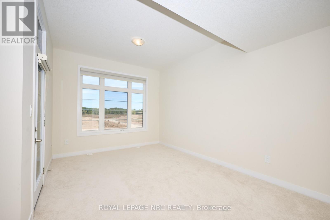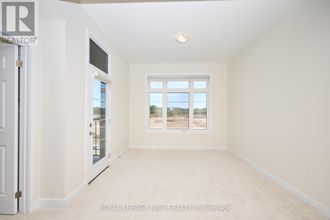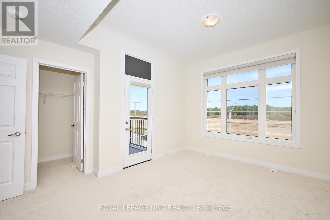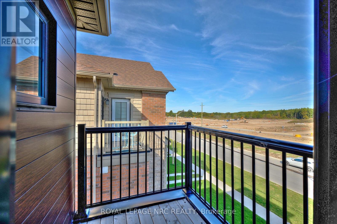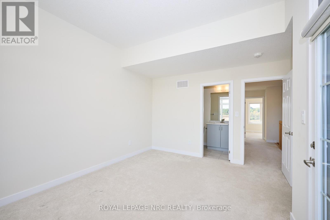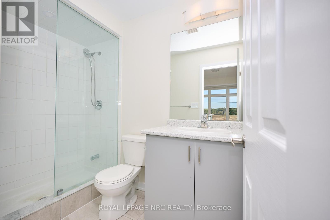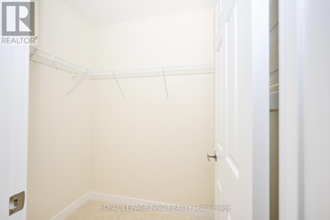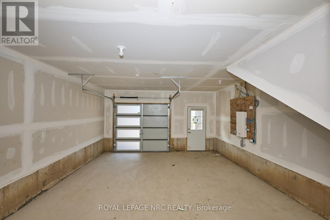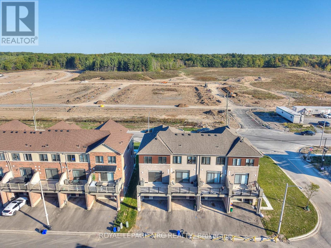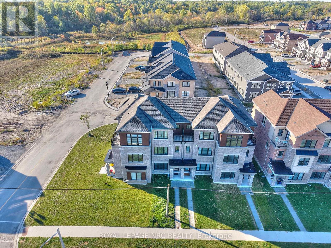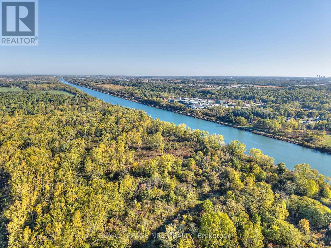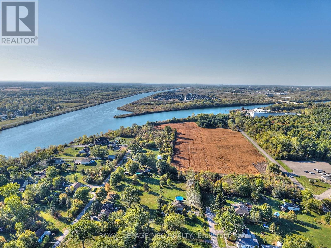3 Bedroom
3 Bathroom
1500 - 2000 sqft
Central Air Conditioning
Forced Air
$549,900
This practically new modern 3 storey stacked townhome features 3 bedrooms, 2.5 baths and is located in the new Empire Legacy community. This home boasts a ground floor office, utility and laundry rooms. Travel up the hardwood staircase to the 2nd floor to find the spacious kitchen, dinette and bright living room with sliding doors out to the huge second floor outdoor patio space perfect for entertaining guests. The third level features a large shared bathroom, 3 bedrooms including a master retreat with ensuite bath, walk-in close and its own private balcony. The property also boasts a 1.5 car garage and a double wide private driveway. Located close to all amenities and highway access, this could be the perfect family home for you. Book your private viewing today! (id:49187)
Property Details
|
MLS® Number
|
X12446551 |
|
Property Type
|
Single Family |
|
Community Name
|
562 - Hurricane/Merrittville |
|
Amenities Near By
|
Park |
|
Community Features
|
School Bus |
|
Features
|
Lighting |
|
Parking Space Total
|
3 |
|
Structure
|
Deck |
Building
|
Bathroom Total
|
3 |
|
Bedrooms Above Ground
|
3 |
|
Bedrooms Total
|
3 |
|
Age
|
0 To 5 Years |
|
Appliances
|
Water Meter |
|
Construction Style Attachment
|
Attached |
|
Cooling Type
|
Central Air Conditioning |
|
Exterior Finish
|
Aluminum Siding, Brick Facing |
|
Foundation Type
|
Concrete |
|
Half Bath Total
|
1 |
|
Heating Fuel
|
Natural Gas |
|
Heating Type
|
Forced Air |
|
Stories Total
|
3 |
|
Size Interior
|
1500 - 2000 Sqft |
|
Type
|
Row / Townhouse |
|
Utility Water
|
Municipal Water |
Parking
Land
|
Acreage
|
No |
|
Land Amenities
|
Park |
|
Sewer
|
Sanitary Sewer |
|
Size Depth
|
77 Ft ,1 In |
|
Size Frontage
|
22 Ft ,9 In |
|
Size Irregular
|
22.8 X 77.1 Ft |
|
Size Total Text
|
22.8 X 77.1 Ft|under 1/2 Acre |
Rooms
| Level |
Type |
Length |
Width |
Dimensions |
|
Second Level |
Kitchen |
3.94 m |
3.9 m |
3.94 m x 3.9 m |
|
Second Level |
Dining Room |
4.28 m |
3.3 m |
4.28 m x 3.3 m |
|
Second Level |
Living Room |
3.36 m |
4.98 m |
3.36 m x 4.98 m |
|
Third Level |
Primary Bedroom |
3.29 m |
4.71 m |
3.29 m x 4.71 m |
|
Third Level |
Bedroom 2 |
2.57 m |
2.8 m |
2.57 m x 2.8 m |
|
Third Level |
Bedroom 3 |
2.41 m |
3.89 m |
2.41 m x 3.89 m |
|
Ground Level |
Office |
3.3 m |
3.54 m |
3.3 m x 3.54 m |
|
Ground Level |
Laundry Room |
1.86 m |
2.19 m |
1.86 m x 2.19 m |
|
Ground Level |
Utility Room |
1.56 m |
1.88 m |
1.56 m x 1.88 m |
Utilities
|
Cable
|
Available |
|
Electricity
|
Installed |
|
Sewer
|
Installed |
https://www.realtor.ca/real-estate/28955209/11-melody-lane-thorold-hurricanemerrittville-562-hurricanemerrittville

